External facing:
- Canexel wood fibre siding
- Stone
Floor coverings:
- Ceramic
- Engineered wood
Heating source:
- Electric
- Radiant
- Baseboard
- Heated floor
Kitchen:
- Raised panel oak
- Polyester cabinets
- Island
- Dishwasher
- Fridge
- Double sink
- Gas range
Equipment/Services Included:
- Water softener
- Central vacuum
- Purification field
- Air exchanger
- Septic tank
- Fireplace
- Dishwasher
- Washer
- Ceiling fixtures
- Well
- Window coverings
- Half bath on the ground floor
- Dryer
- Walk-in closet
- A/C
Bathroom:
- Freestanding bathtub
- Ceramic Shower
Garage:
- Finished
- Attached
- Heated
- Detached
- Double
- Garage door opener
Parking / Driveway:
- Asphalt
- Double drive
Location:
- Near park
- Residential area
Lot description:
- Flat geography
- Mature trees
- Fenced
- Landscaped
Near Health Services:
- Hospital
- Dentist
- Medical center
- Health club / Spa
Near Educational Services:
- Daycare
- Kindergarten
- Elementary school
Near Recreational Services:
- Golf course
- Gym
- Library
Complete list of property features
Room dimensions
The price you agree to pay when you purchase a home (the purchase price may differ from the list price).
The amount of money you pay up front to secure the mortgage loan.
The interest rate charged by your mortgage lender on the loan amount.
The number of years it will take to pay off your mortgage.
The length of time you commit to your mortgage rate and lender, after which time you’ll need to renew your mortgage on the remaining principal at a new interest rate.
How often you wish to make payments on your mortgage.
Would you like a mortgage pre-authorization? Make an appointment with a Desjardins advisor today!
Get pre-approvedThis online tool was created to help you plan and calculate your payments on a mortgage loan. The results are estimates based on the information you enter. They can change depending on your financial situation and budget when the loan is granted. The calculations are based on the assumption that the mortgage interest rate stays the same throughout the amortization period. They do not include mortgage loan insurance premiums. Mortgage loan insurance is required by lenders when the homebuyer’s down payment is less than 20% of the purchase price. Please contact your mortgage lender for more specific advice and information on mortgage loan insurance and applicable interest rates.

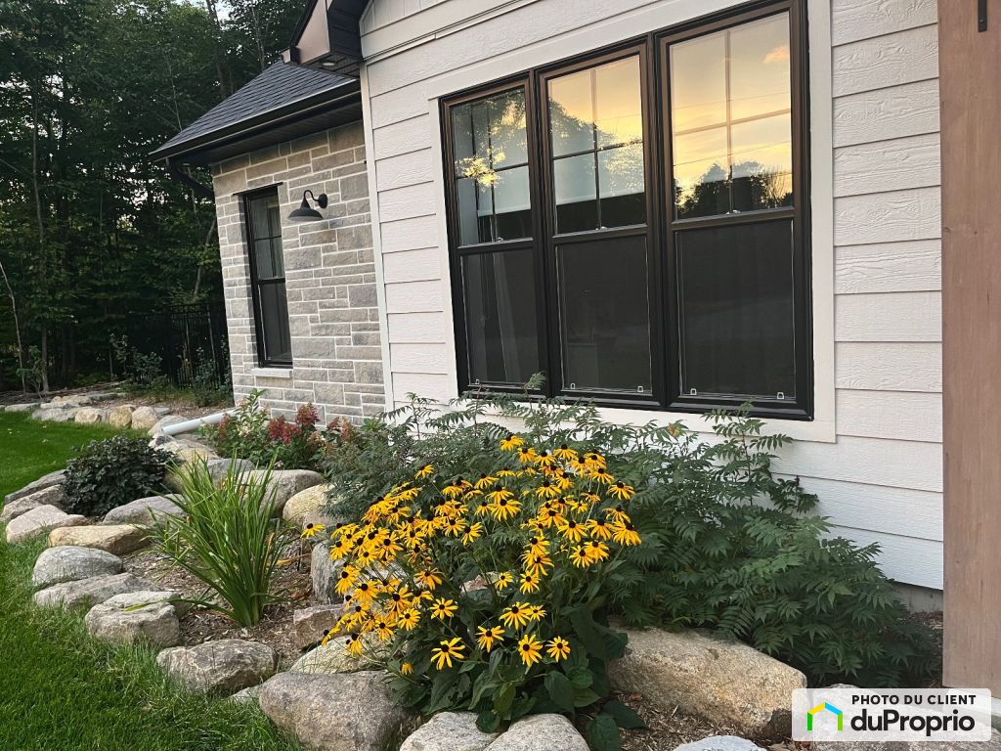
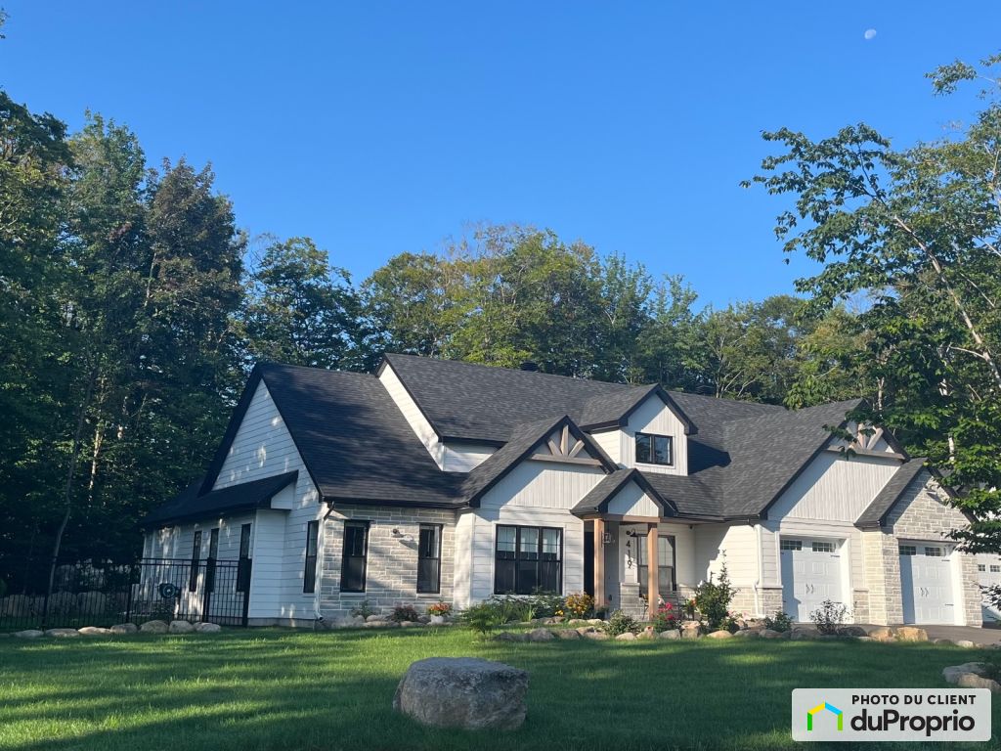
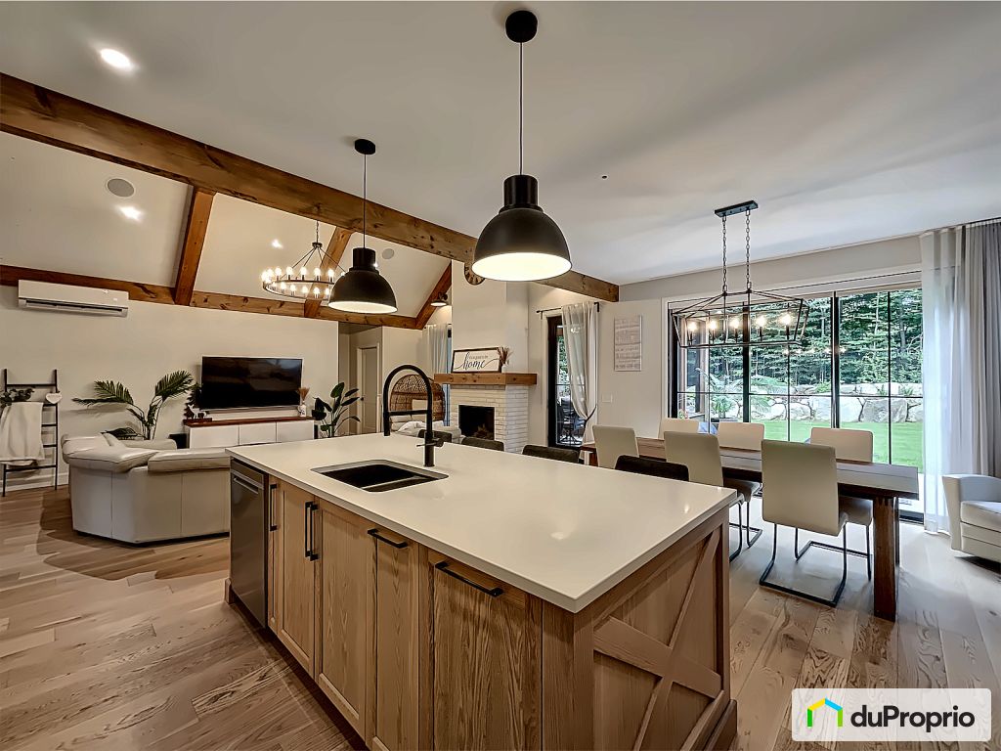

























































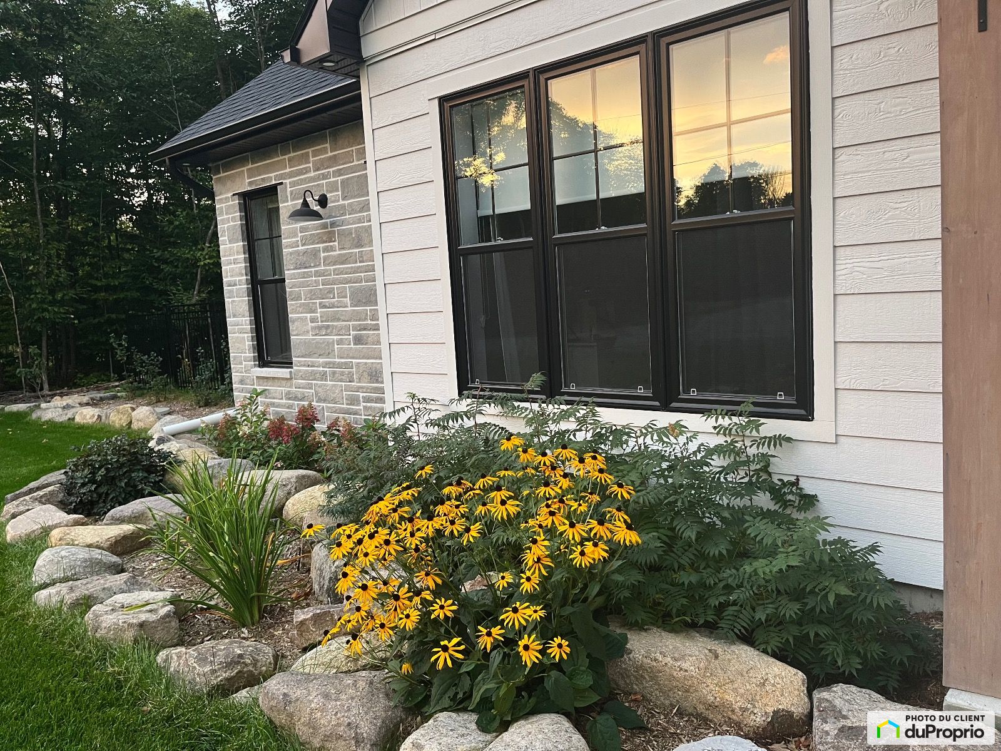
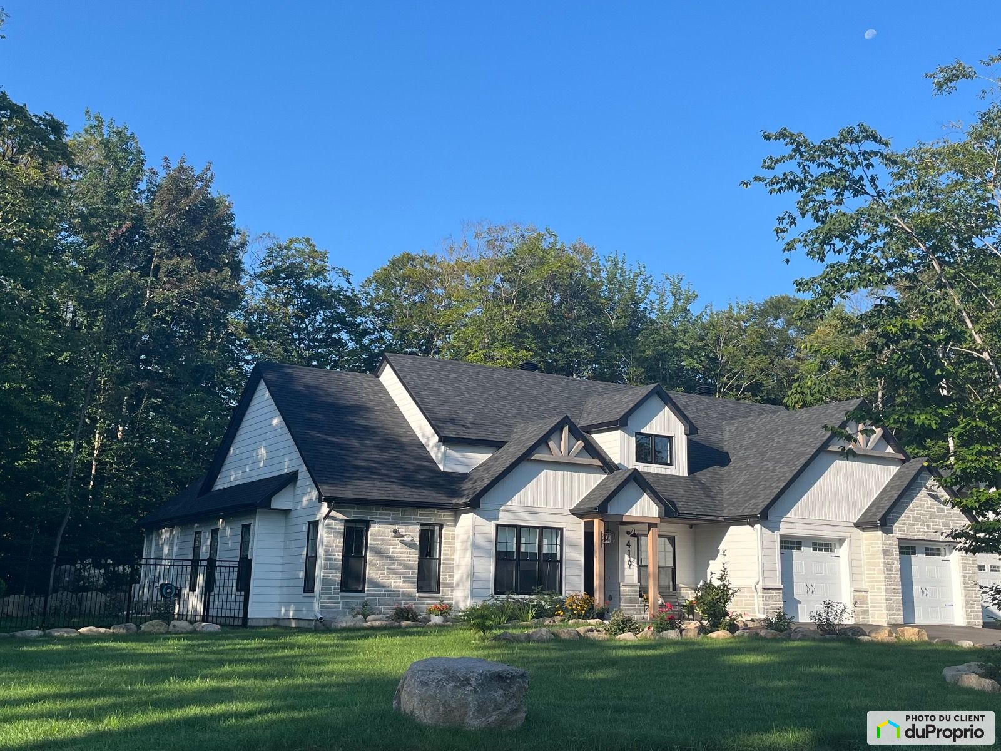
































































Owners’ comments
Automated translation
Original comments
Construction 2021-2022 in the magnificent new wooded Mistral district. Family neighborhood, with a large park 2 minutes walk from the house!
Double garage with electric opening. The two doors are independent with levers.
.Large detached garage with 12x10 electric door with lever, there is also a small garage door giving access to the backyard (lawn tractor)
The large door allows you to shelter a trailer, a boat etc
Office space with door leading to the outside, very interesting for any entrepreneur! Possibility of having water for groomer, hairdresser, beauty room,
etc. etc.Covered balcony at the front of the house, with plank ceiling.
3 bedrooms on the ground floor + an office that can also be a 4th bedroom on the ground floor.
Robin plan on Drummond drawings. Initial plan has 5 bedrooms (2 additional bedrooms upstairs currently used as a large games room and family lounge) The office can also become a bedroom with a total of 6 bedrooms. Possibility to discuss to make the divisions on the…