External facing:
- Wood
- Stone
Floor coverings:
- Bamboo
- Laminate
- Hardwood
- Ceramic
Heating source:
- Forced air
- Wood stove
- Electric
- Heat-pump
- Baseboard
Kitchen:
- Thermoplastic cabinets
- Built-in oven
- Island
- Dishwasher
- Stove
- Fridge
- Cooktop stove
- Double sink
Equipment/Services Included:
- Water softener
- Central vacuum
- Shed
- Purification field
- Central air
- Stove
- Air exchanger
- Septic tank
- Furnace
- Fireplace
- Dishwasher
- Ceiling fixtures
- B/I Microwave
- Stove
- Well
- Fridge
- Window coverings
- Alarm system
- Walk-in closet
- Freezer
- Generator
- A/C
Bathroom:
- Bath and shower
- Two sinks
- Ceramic Shower
- Separate Shower
Basement:
- Totally finished
Renovations and upgrades:
- Central air
Pool:
- Heated
- Inground
- Saltwater
Garage:
- Finished
- Attached
- Heated
- Detached
- Insulated
- Triple or more
- Garage door opener
- Secured
Parking / Driveway:
- Asphalt
- Paving stone
Location:
- Highway access
- No backyard neighbors
- Residential area
Lot description:
- Flat geography
- Mature trees
- Fenced
- Patio/deck
- Landscaped
Near Commerce:
- Supermarket
- Drugstore
- Financial institution
- Restaurant
- Shopping Center
- Bar
Near Health Services:
- Hospital
- Dentist
- Medical center
Near Educational Services:
- Daycare
- Kindergarten
- Elementary school
- High School
- College
- Middle School
Near Recreational Services:
- Golf course
- Gym
- Library
- ATV trails
- Pedestrian path
Near Tourist Services:
- National Park
- Hotel
- Airport
- Car Rental
Complete list of property features
Room dimensions
The price you agree to pay when you purchase a home (the purchase price may differ from the list price).
The amount of money you pay up front to secure the mortgage loan.
The interest rate charged by your mortgage lender on the loan amount.
The number of years it will take to pay off your mortgage.
The length of time you commit to your mortgage rate and lender, after which time you’ll need to renew your mortgage on the remaining principal at a new interest rate.
How often you wish to make payments on your mortgage.
Would you like a mortgage pre-authorization? Make an appointment with a Desjardins advisor today!
Get pre-approvedThis online tool was created to help you plan and calculate your payments on a mortgage loan. The results are estimates based on the information you enter. They can change depending on your financial situation and budget when the loan is granted. The calculations are based on the assumption that the mortgage interest rate stays the same throughout the amortization period. They do not include mortgage loan insurance premiums. Mortgage loan insurance is required by lenders when the homebuyer’s down payment is less than 20% of the purchase price. Please contact your mortgage lender for more specific advice and information on mortgage loan insurance and applicable interest rates.

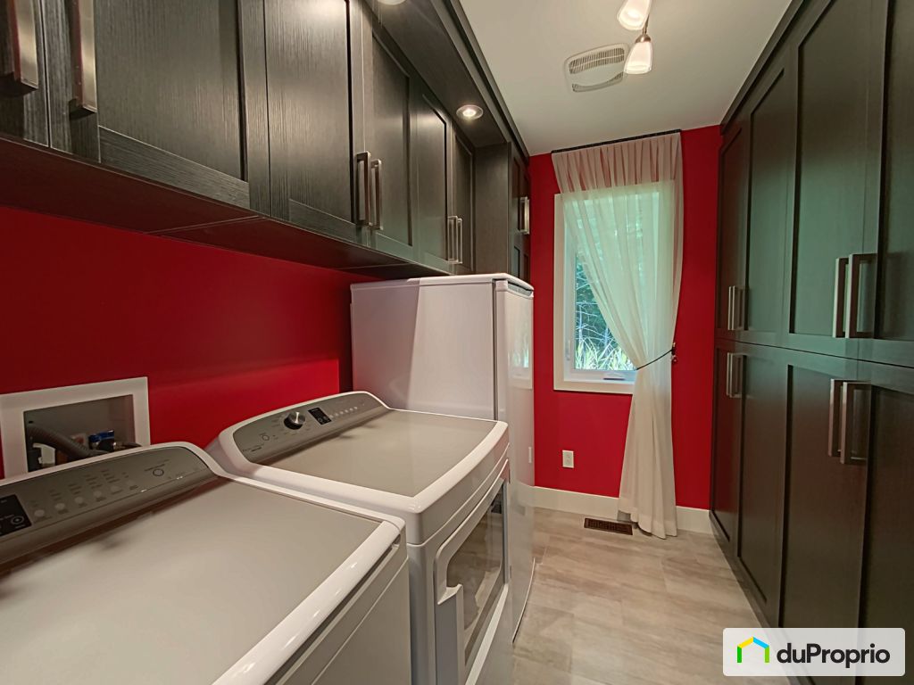
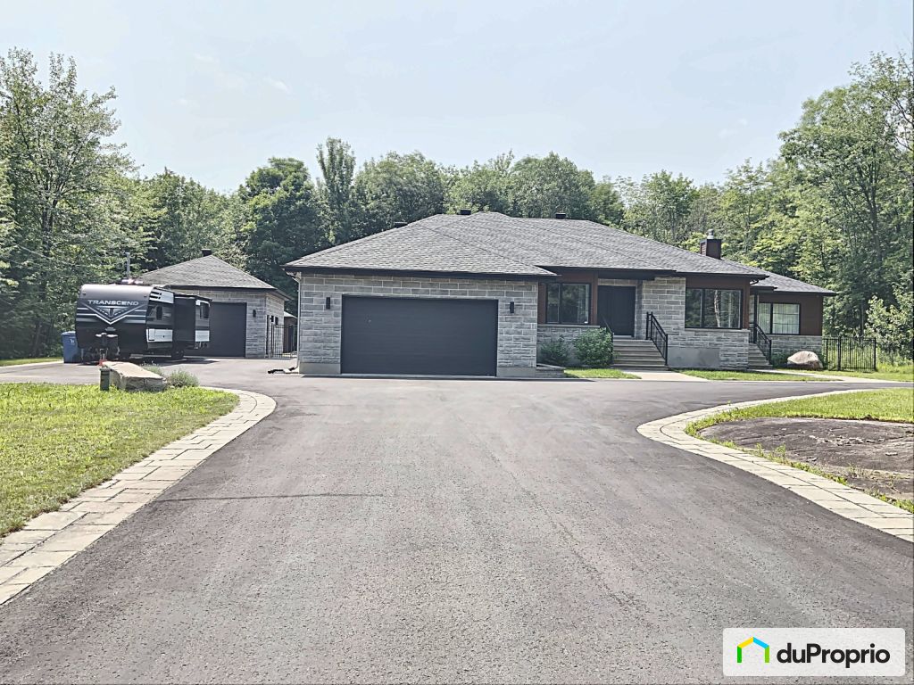
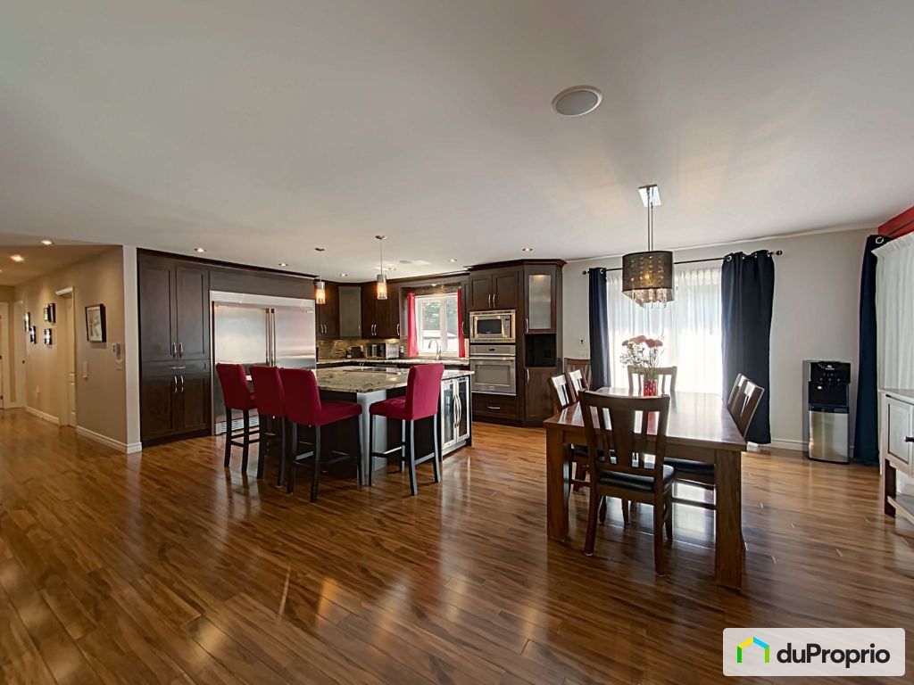

























































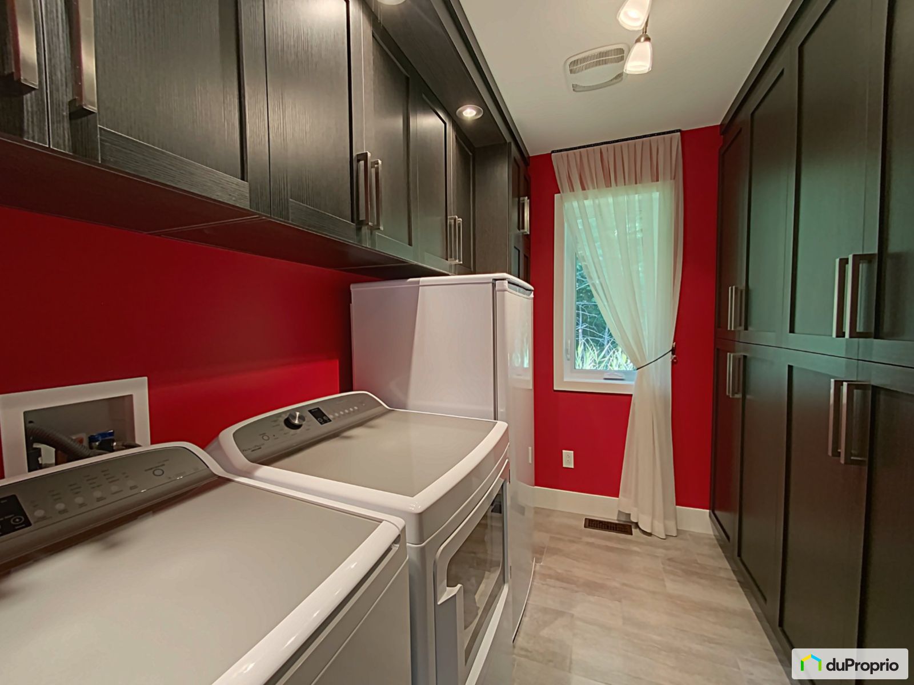
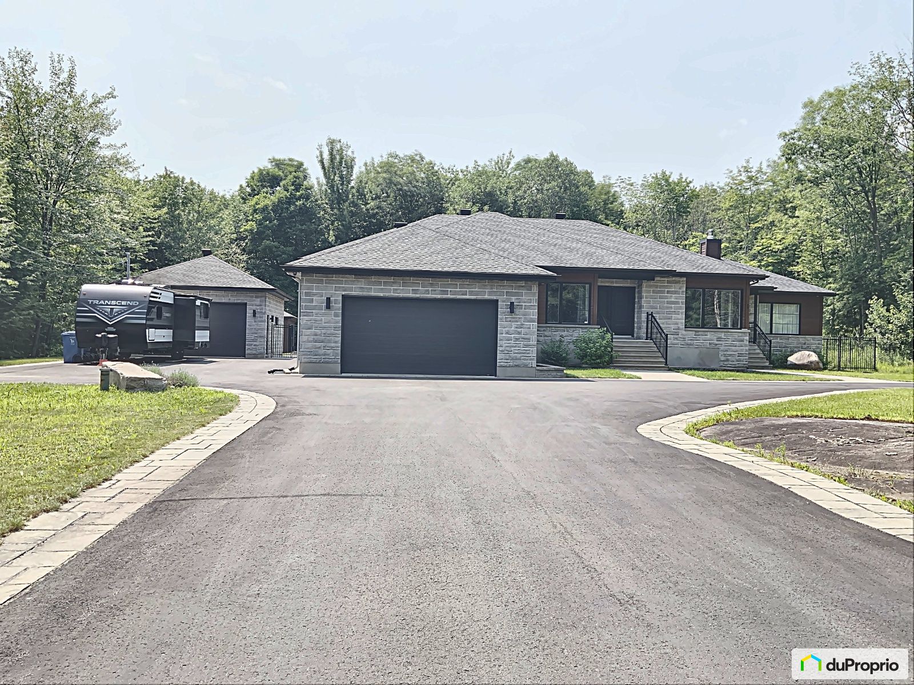
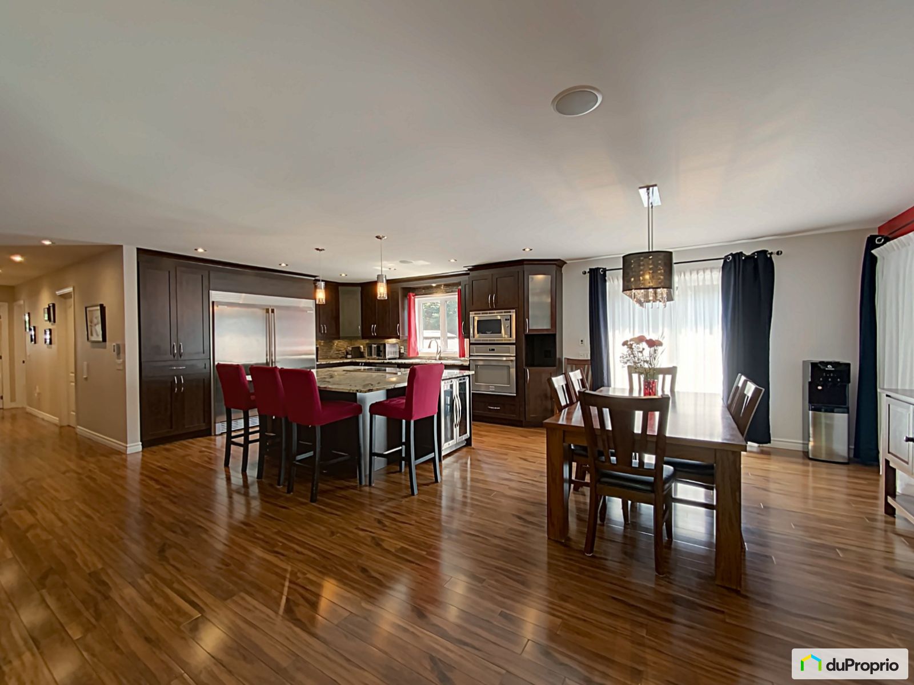































































Owners’ comments
Automated translation
Original comments
Huge bi-generation house side by side on one level, contemporary style with two double garages. Located on a superb wooded lot of over 72,000 sq.ft. Beautiful and large windows, which makes the property very bright. Very well divided in open concept style with large spaces. Lots of inclusions. This property offers several possibilities for working at home (e.g. aesthetics, massage therapy, mechanics, office work, daycare, or professional office
etc.).Main house:
Entering this property you will be charmed by the majestic kitchen and its 6 x 8 central island with "delicatus white" granite countertop, including several storage spaces with space to insert a double pantry. Splendid induction hot plate with retractable fan from Thermador. The cabinets are made of walnut-colored polyester with blue motion system and sliding drawers. Ceramic, stainless and glass backsplash, and neon covers. Huge side-by-side stainless refrigerator and freezer from Electrolux with a total of 44 cubic feet in addition…