External facing:
- Brick
- Vinyl Siding
Floor coverings:
- Laminate
- Ceramic
- Engineered wood
Heating source:
- Electric
- Heat-pump
Kitchen:
- Melamine cabinets
- Island
- Dishwasher
- Double sink
Equipment/Services Included:
- Central air
- Air exchanger
- Dishwasher
- Ceiling fixtures
- Walk-in closet
Bathroom:
- Bath and shower
- Ceramic Shower
- Separate Shower
Basement:
- Totally finished
Renovations and upgrades:
- Painting
- Half bath
- Landscaping
Garage:
- Heated
- Integrated
- Garage door opener
- Single
Parking / Driveway:
- Double drive
- Crushed Gravel
Location:
- Highway access
- Near park
Lot description:
- Landscaped
Near Commerce:
- Supermarket
- Drugstore
- Financial institution
- Restaurant
- Shopping Center
Near Health Services:
- Hospital
- Dentist
- Medical center
- Health club / Spa
Near Educational Services:
- Daycare
- Kindergarten
- Elementary school
- High School
- College
Near Recreational Services:
- Library
- Bicycle path
- Pedestrian path
Complete list of property features
Room dimensions
The price you agree to pay when you purchase a home (the purchase price may differ from the list price).
The amount of money you pay up front to secure the mortgage loan.
The interest rate charged by your mortgage lender on the loan amount.
The number of years it will take to pay off your mortgage.
The length of time you commit to your mortgage rate and lender, after which time you’ll need to renew your mortgage on the remaining principal at a new interest rate.
How often you wish to make payments on your mortgage.
Would you like a mortgage pre-authorization? Make an appointment with a Desjardins advisor today!
Get pre-approvedThis online tool was created to help you plan and calculate your payments on a mortgage loan. The results are estimates based on the information you enter. They can change depending on your financial situation and budget when the loan is granted. The calculations are based on the assumption that the mortgage interest rate stays the same throughout the amortization period. They do not include mortgage loan insurance premiums. Mortgage loan insurance is required by lenders when the homebuyer’s down payment is less than 20% of the purchase price. Please contact your mortgage lender for more specific advice and information on mortgage loan insurance and applicable interest rates.

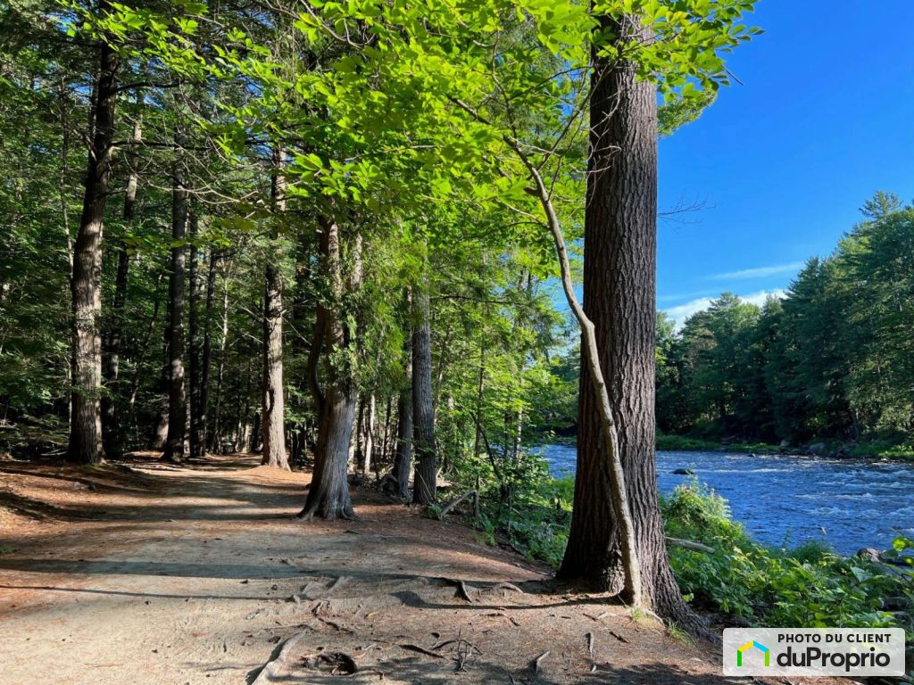
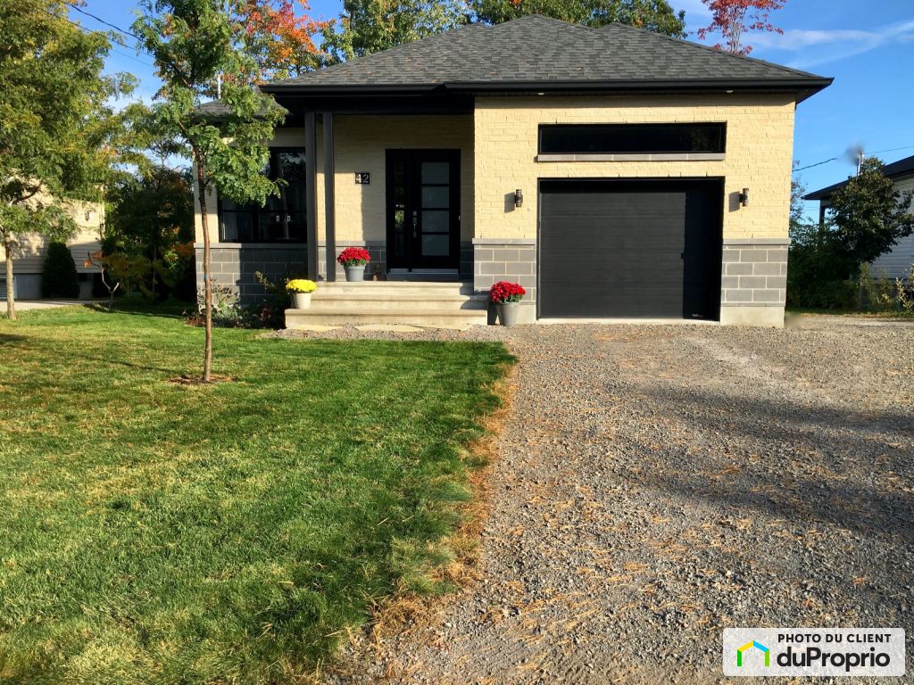
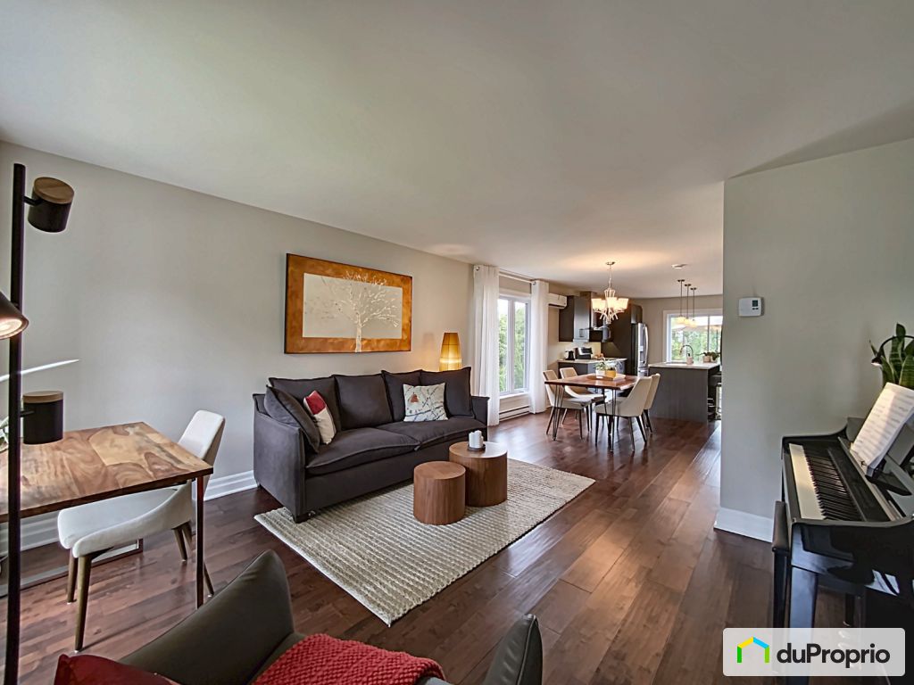





























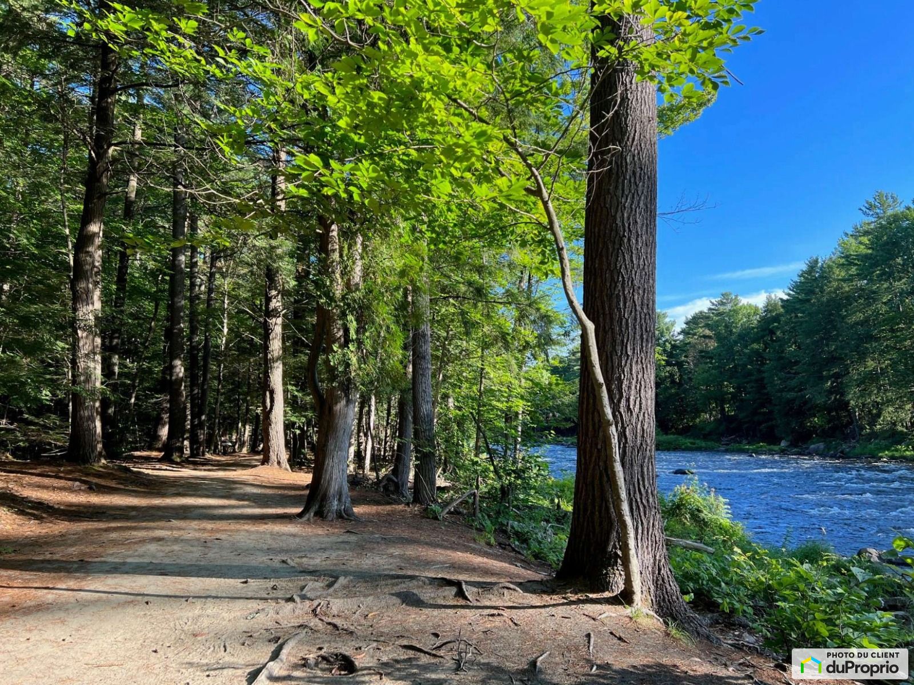
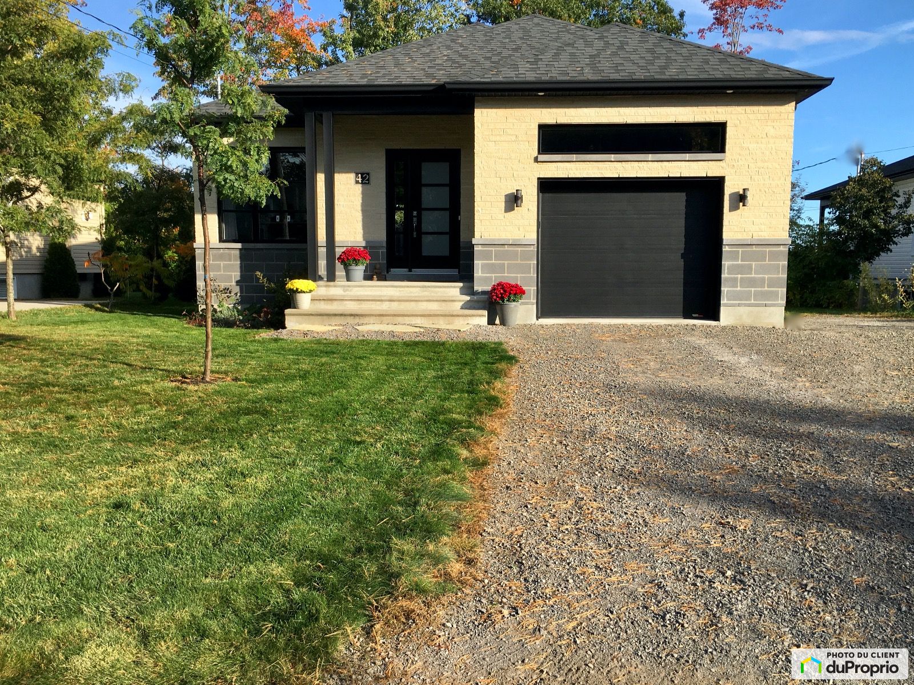
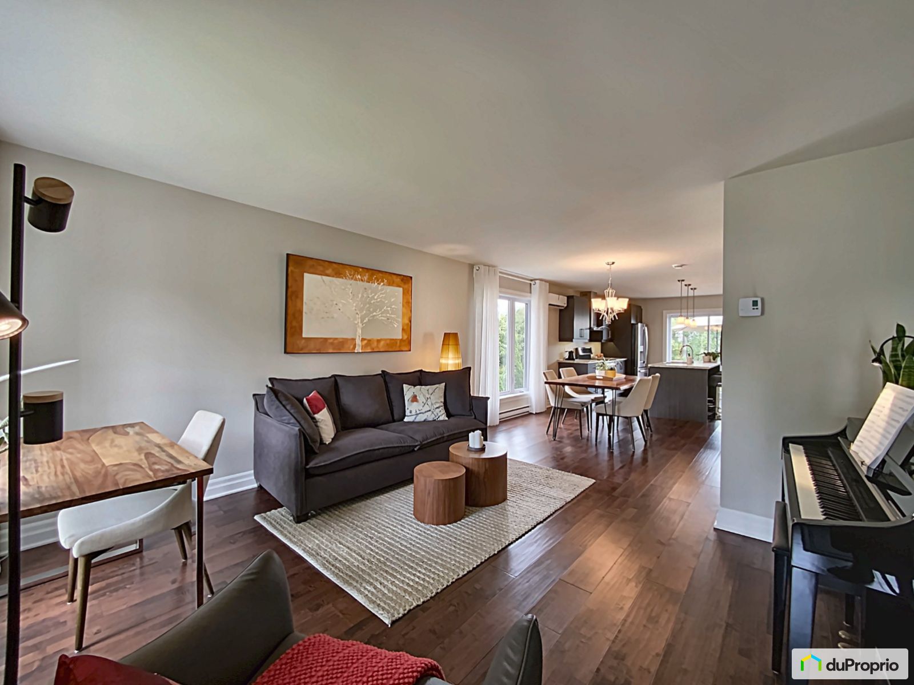









































Owners’ comments
Rare product on the market with excellent quality/price ratio.
Recent bungalow with a trendy look. Open space, bright. Sought-after Wilson Falls wooded area.
Peaceful family neighborhood, close to schools and all services.
Large, intimate wooded courtyard (7,200 sq. ft. lot).
Steps from magnificent Rivière du Nord park and Le P'tit train du Nord.
Ideal for active people: hiking, biking, snowshoeing, cross-country skiing, downhill ski centers 15 minutes away, etc.
And for families: backyard, bedrooms, school bus stop across the street.
The perfect balance between work, family, nature and leisure.
Turnkey, low maintenance, high storage.
The comfort of a modern home is at your fingertips. Come and see for yourself!