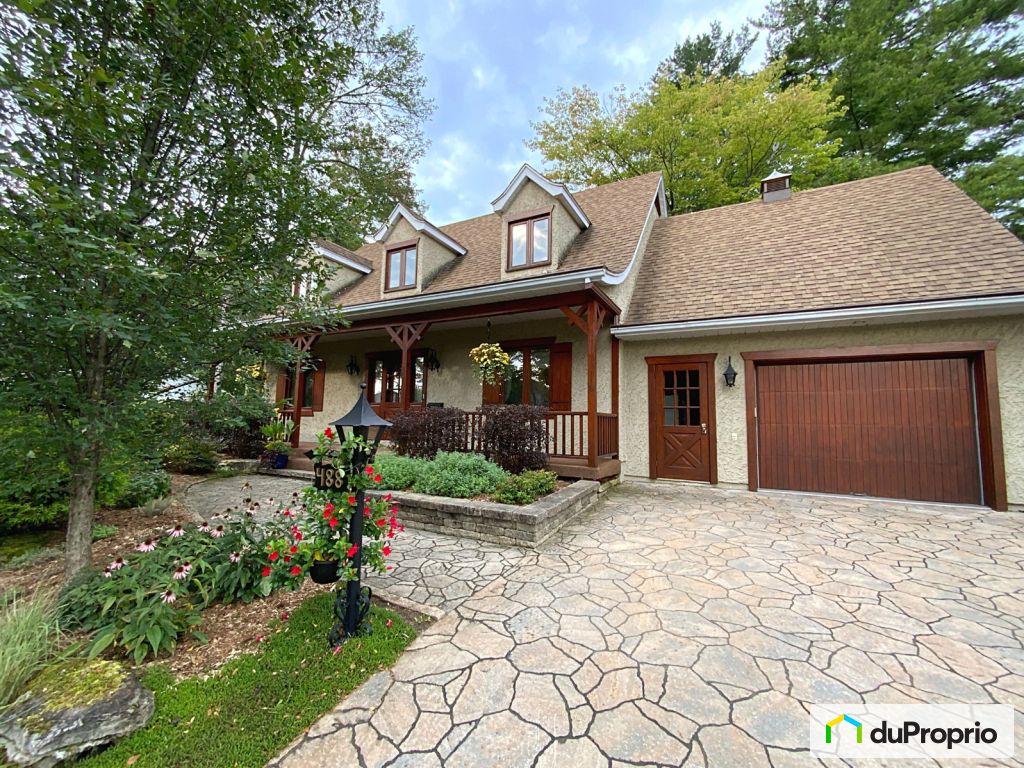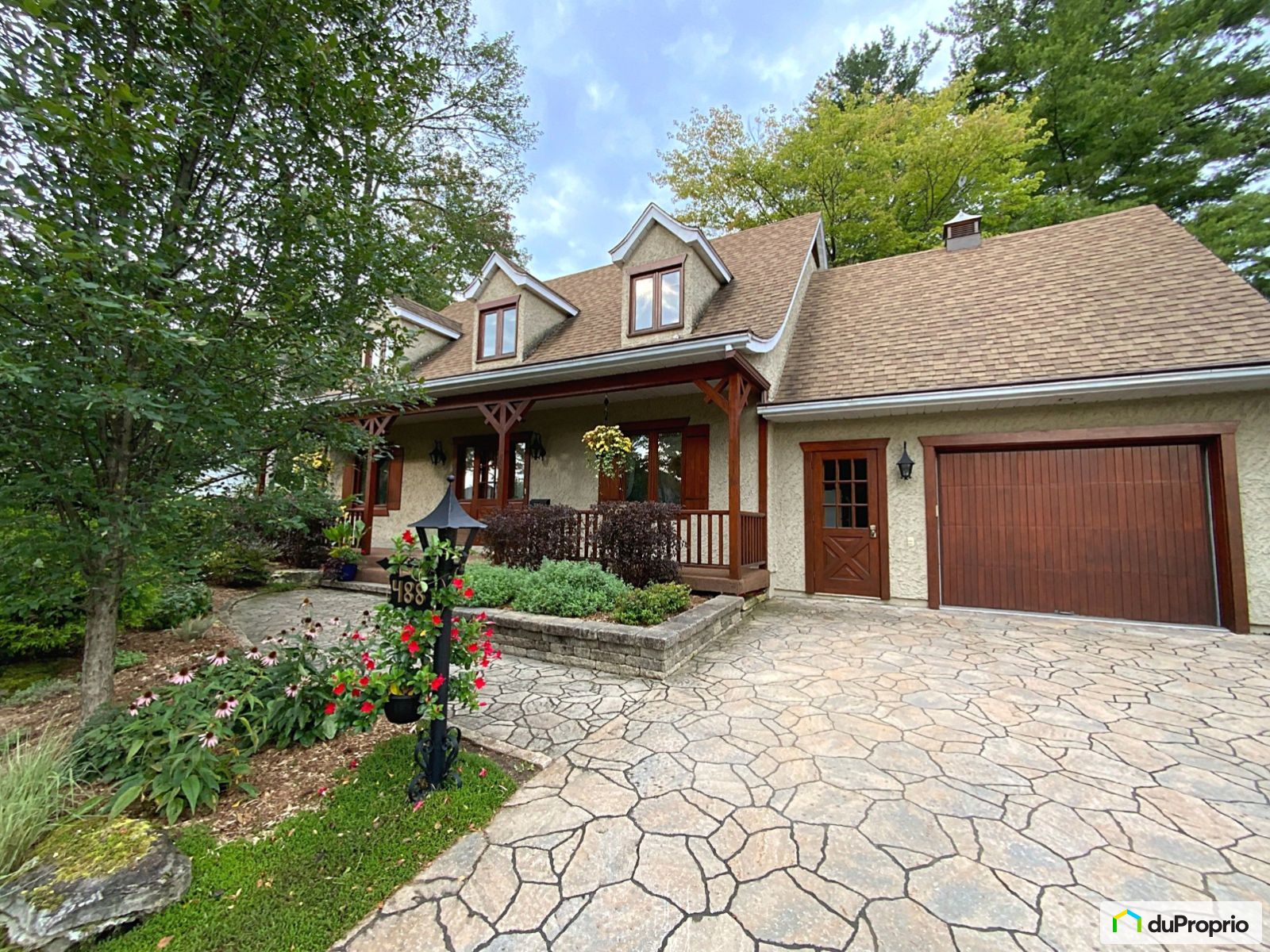External facing:
- Stucco
Floor coverings:
- Laminate
- Hardwood
- Ceramic
- Cork
- Carpet
- Porcelain
Heating source:
- Wood stove
- Convectair
- Electric
- Baseboard
Kitchen:
- Raised panel maple
- Island
- Dishwasher
- Fridge
- Double sink
- Waste-disposal unit
- Gas range
Equipment/Services Included:
- Central vacuum
- Shed
- Cold room
- Central air
- Fireplace
- Cedar wardrobe
- Ceiling fixtures
- Window coverings
- Half bath on the ground floor
- Blinds
- Ventilator
- Walk-in closet
Bathroom:
- Bath and shower
- Separate Shower
Basement:
- Totally finished
Renovations and upgrades:
- Cabinets
- Kitchen
- Crown moulding
- Floors
- Plumbing
- Doors
- French doors
- Bathrooms
- Basement
- Roof
- Gutters
- Painting
- Half bath
- Terrace
- Landscaping
Pool:
- Heated
- Inground
- Outdoor
- Saltwater
Garage:
- Finished
- Attached
- Heated
- Garage door opener
- Single
Carport:
- Attached
Parking / Driveway:
- Double drive
- Outside
- Crushed Gravel
- Paving stone
Location:
- Near park
- Residential area
- Public transportation
Lot description:
- Flat geography
- Hedged
- Fenced
- Corner lot
- Patio/deck
- Landscaped
- Watering system
Near Commerce:
- Supermarket
- Drugstore
- Financial institution
- Restaurant
- Shopping Center
- Bar
Near Health Services:
- Hospital
- Dentist
- Medical center
Near Educational Services:
- Daycare
- Kindergarten
- Elementary school
- High School
- College
- University
Near Recreational Services:
- Gym
- Sports center
- Library
- Bicycle path
- Pedestrian path
Complete list of property features
Room dimensions
The price you agree to pay when you purchase a home (the purchase price may differ from the list price).
The amount of money you pay up front to secure the mortgage loan.
The interest rate charged by your mortgage lender on the loan amount.
The number of years it will take to pay off your mortgage.
The length of time you commit to your mortgage rate and lender, after which time you’ll need to renew your mortgage on the remaining principal at a new interest rate.
How often you wish to make payments on your mortgage.
Would you like a mortgage pre-authorization? Make an appointment with a Desjardins advisor today!
Get pre-approvedThis online tool was created to help you plan and calculate your payments on a mortgage loan. The results are estimates based on the information you enter. They can change depending on your financial situation and budget when the loan is granted. The calculations are based on the assumption that the mortgage interest rate stays the same throughout the amortization period. They do not include mortgage loan insurance premiums. Mortgage loan insurance is required by lenders when the homebuyer’s down payment is less than 20% of the purchase price. Please contact your mortgage lender for more specific advice and information on mortgage loan insurance and applicable interest rates.



Owners’ comments
Automated translation
Original comments
Warm Canadian house, in a family neighborhood near schools, multi-sports park, hiking trail, bike paths and commuter train.
Professional landscaping, irrigation system, heated in-ground salt pool. Solid paver terrace and heated gazebo. Solid paver parking and gravel driveway to park boat or RV, shed on concrete floor
.Kitchen with maple cabinets, granite counter, center island with integrated butcher board, walk-in pantry.
Large living room with stone fireplace. Master bedroom with walk-in closet and private bathroom. Family room in the basement with JOTUL stove. Cedar closet, cold room, game room, workshop and storage room with plumbing outlet for full bathroom
.Furnished garage with porcelain tile floors.