External facing:
- Brick
- Canexel wood fibre siding
Floor coverings:
- Laminate
- Hardwood
- Ceramic
Heating source:
- Heat-pump
- Baseboard
Kitchen:
- Polyester cabinets
- Island
Equipment/Services Included:
- Air exchanger
- Ceiling fixtures
- Half bath on the ground floor
- Walk-in closet
- A/C
Bathroom:
- Two sinks
- Separate Shower
Basement:
- Totally finished
Renovations and upgrades:
- Landscaping
Garage:
- Attached
- Heated
- Integrated
- Single
Parking / Driveway:
- Asphalt
- Interlock
Location:
- Highway access
- Near park
- No backyard neighbors
- Residential area
Lot description:
- Mature trees
- Hedged
- Patio/deck
- Landscaped
Near Commerce:
- Supermarket
- Drugstore
- Financial institution
- Restaurant
Near Health Services:
- Hospital
- Dentist
- Medical center
Near Educational Services:
- Daycare
- Kindergarten
- Elementary school
- High School
Near Recreational Services:
- Library
Near Tourist Services:
- National Park
Complete list of property features
Room dimensions
The price you agree to pay when you purchase a home (the purchase price may differ from the list price).
The amount of money you pay up front to secure the mortgage loan.
The interest rate charged by your mortgage lender on the loan amount.
The number of years it will take to pay off your mortgage.
The length of time you commit to your mortgage rate and lender, after which time you’ll need to renew your mortgage on the remaining principal at a new interest rate.
How often you wish to make payments on your mortgage.
Would you like a mortgage pre-authorization? Make an appointment with a Desjardins advisor today!
Get pre-approvedThis online tool was created to help you plan and calculate your payments on a mortgage loan. The results are estimates based on the information you enter. They can change depending on your financial situation and budget when the loan is granted. The calculations are based on the assumption that the mortgage interest rate stays the same throughout the amortization period. They do not include mortgage loan insurance premiums. Mortgage loan insurance is required by lenders when the homebuyer’s down payment is less than 20% of the purchase price. Please contact your mortgage lender for more specific advice and information on mortgage loan insurance and applicable interest rates.

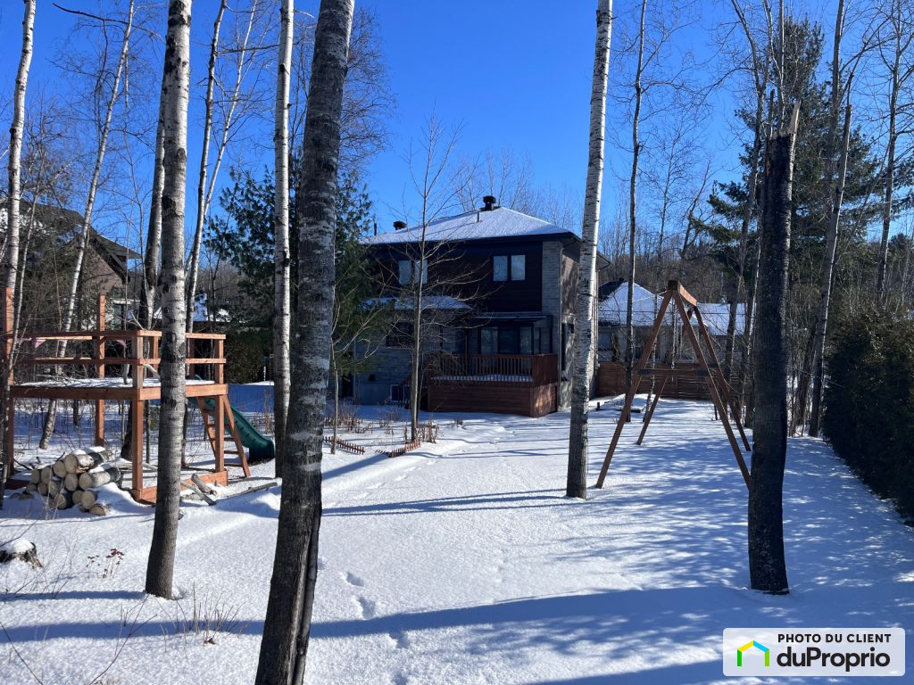
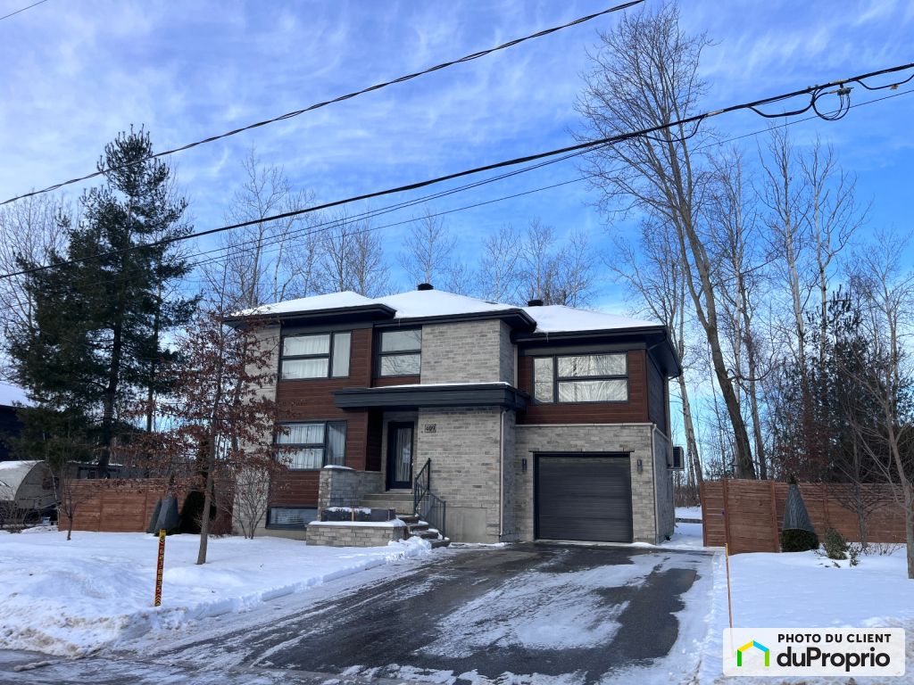
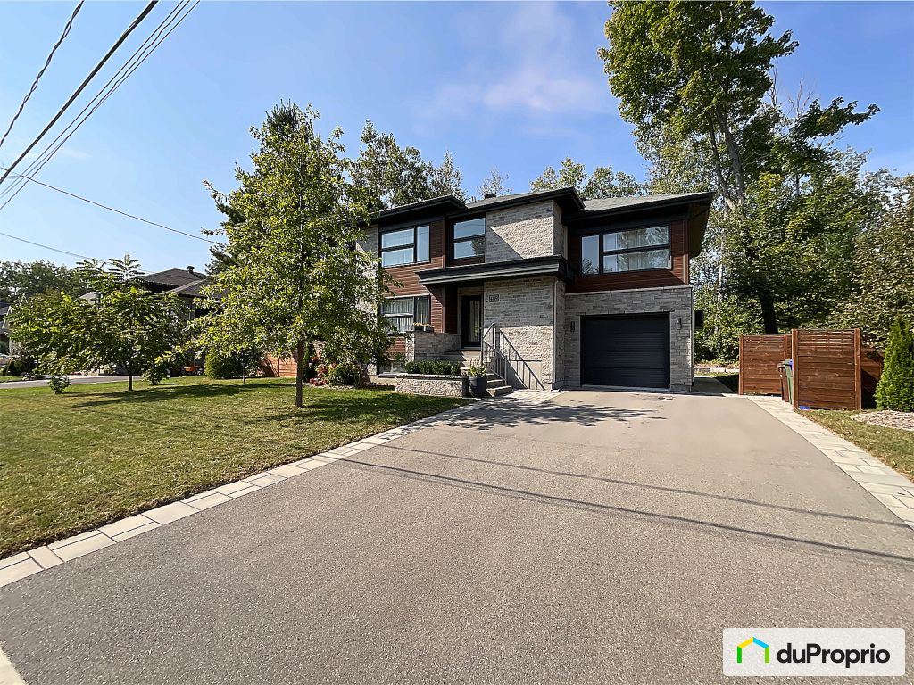




































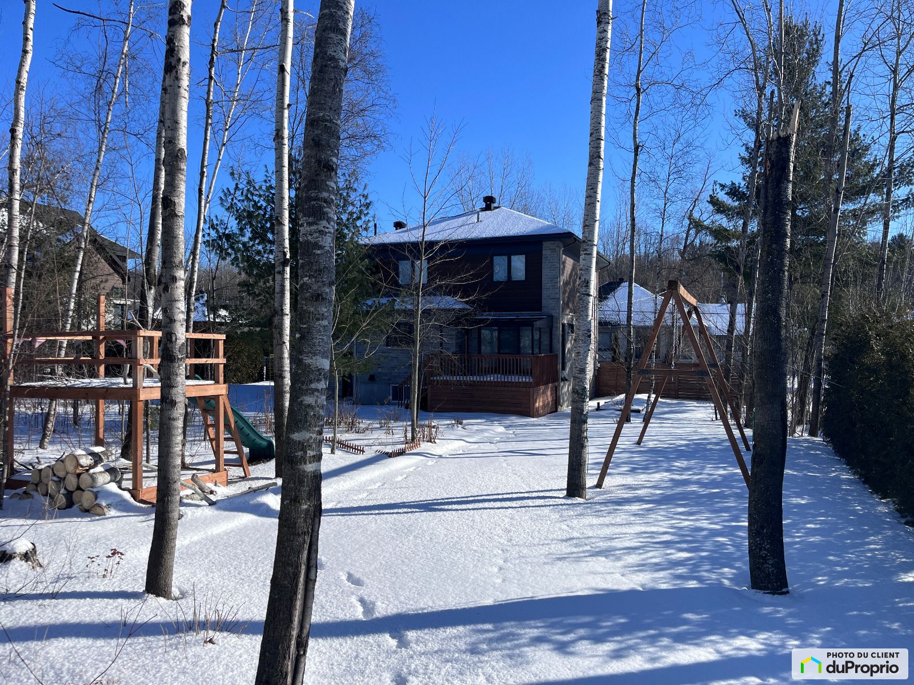
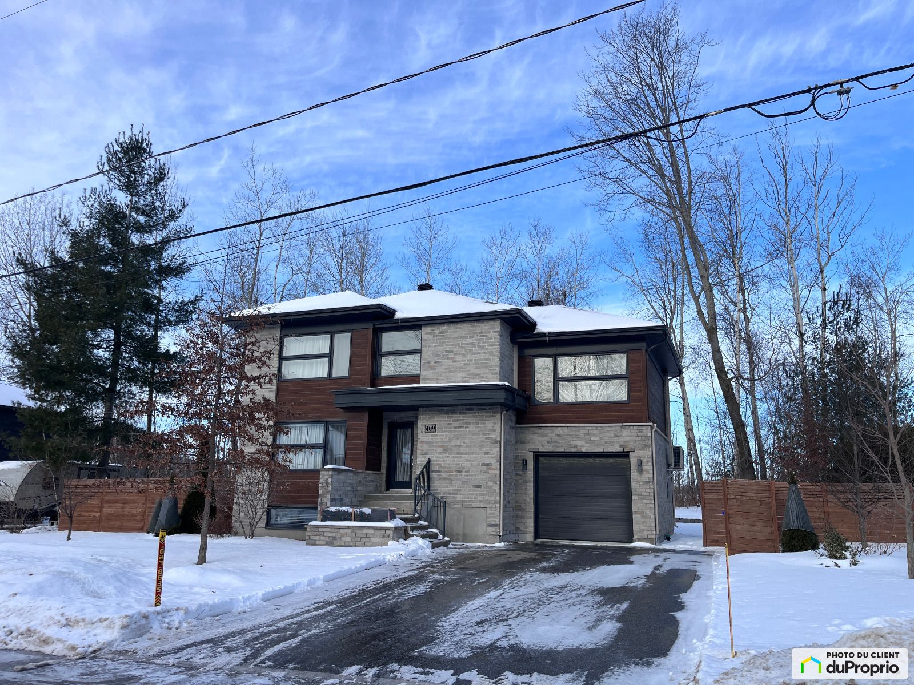
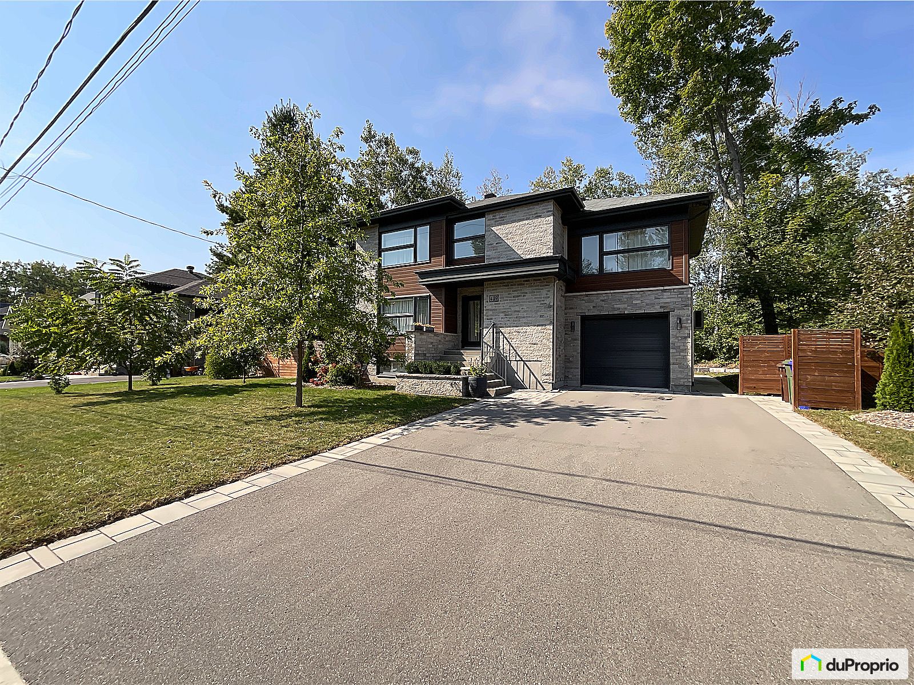









































Owners’ comments
Located in the most sought-after residential area of Saint-Joseph-du-Lac, on a dead-end street, with no neighbor behind, with a view of the mountain and sunset. This magnificent property reveals itself with elegance and its warm atmosphere.
Ready to welcome you, it will perfectly meet the needs of your family. Its northwest-facing courtyard with an area of 15,000 square feet is available to you and will allow you to fully enjoy summer days in complete privacy. The harmonious layout of the courtyard offers a natural landscape in all seasons.
This beautiful home offers a functional kitchen with a large wooden island and a pleasant living space. Perfect for family gatherings. It has 4 bedrooms, 3 of which are upstairs, as well as a spacious living room above the garage. Well-oriented and very bright all year round in all rooms, basement included, it is heated and air-conditioned by two high-efficiency wall-mounted heat pumps. Close to all services and quick access to Highway 640. A must-see!