External facing:
- Canexel wood fibre siding
Floor coverings:
- Laminate
- Ceramic
- Engineered wood
Heating source:
- Heat-pump
- Propane gas
- Baseboard
- Heated floor
Kitchen:
- Thermoplastic cabinets
- Island
- Dishwasher
- Fridge
- Gas range
Equipment/Services Included:
- Purification field
- Central air
- Air exchanger
- Septic tank
- Dishwasher
- Ceiling fixtures
- Well
- Half bath on the ground floor
- Blinds
- Walk-in closet
Bathroom:
- Two sinks
- Ceramic Shower
Basement:
- Totally finished
Garage:
- Detached
- Single
Carport:
- Detached
Parking / Driveway:
- Crushed Gravel
Location:
- No backyard neighbors
- Residential area
Lot description:
- Panoramic view
- Mountain geography
- Mature trees
- Patio/deck
- Landscaped
- Stone way
- Blind alley
Near Commerce:
- Supermarket
- Drugstore
- Financial institution
- Restaurant
- Bar
Near Health Services:
- Dentist
- Medical center
- Health club / Spa
Near Educational Services:
- Daycare
- Elementary school
Near Recreational Services:
- Library
- Ski resort
- Bicycle path
- Pedestrian path
Near Tourist Services:
- Hotel
Complete list of property features
Room dimensions
The price you agree to pay when you purchase a home (the purchase price may differ from the list price).
The amount of money you pay up front to secure the mortgage loan.
The interest rate charged by your mortgage lender on the loan amount.
The number of years it will take to pay off your mortgage.
The length of time you commit to your mortgage rate and lender, after which time you’ll need to renew your mortgage on the remaining principal at a new interest rate.
How often you wish to make payments on your mortgage.
Would you like a mortgage pre-authorization? Make an appointment with a Desjardins advisor today!
Get pre-approvedThis online tool was created to help you plan and calculate your payments on a mortgage loan. The results are estimates based on the information you enter. They can change depending on your financial situation and budget when the loan is granted. The calculations are based on the assumption that the mortgage interest rate stays the same throughout the amortization period. They do not include mortgage loan insurance premiums. Mortgage loan insurance is required by lenders when the homebuyer’s down payment is less than 20% of the purchase price. Please contact your mortgage lender for more specific advice and information on mortgage loan insurance and applicable interest rates.

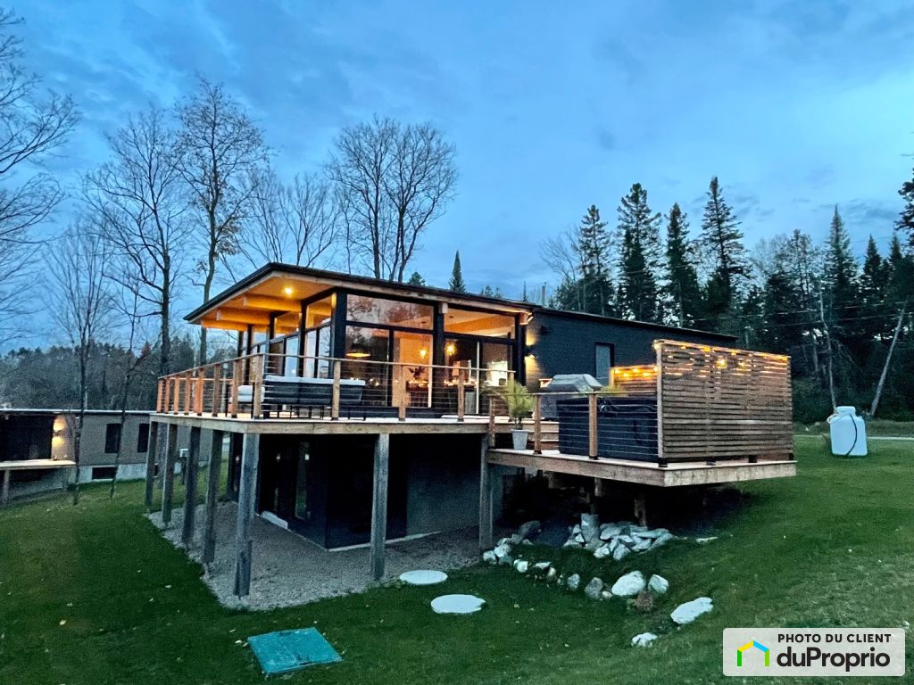
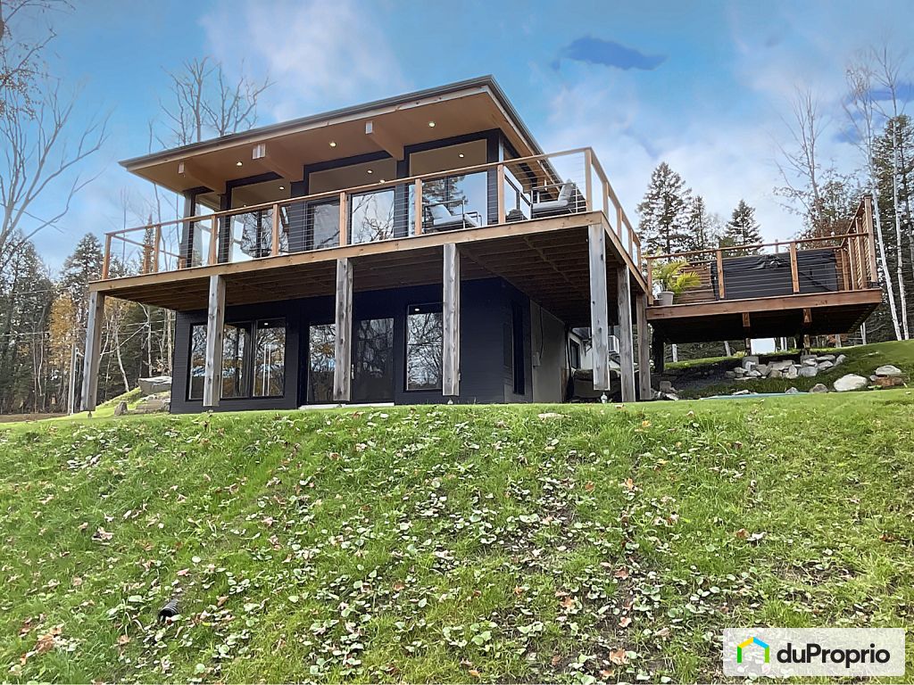
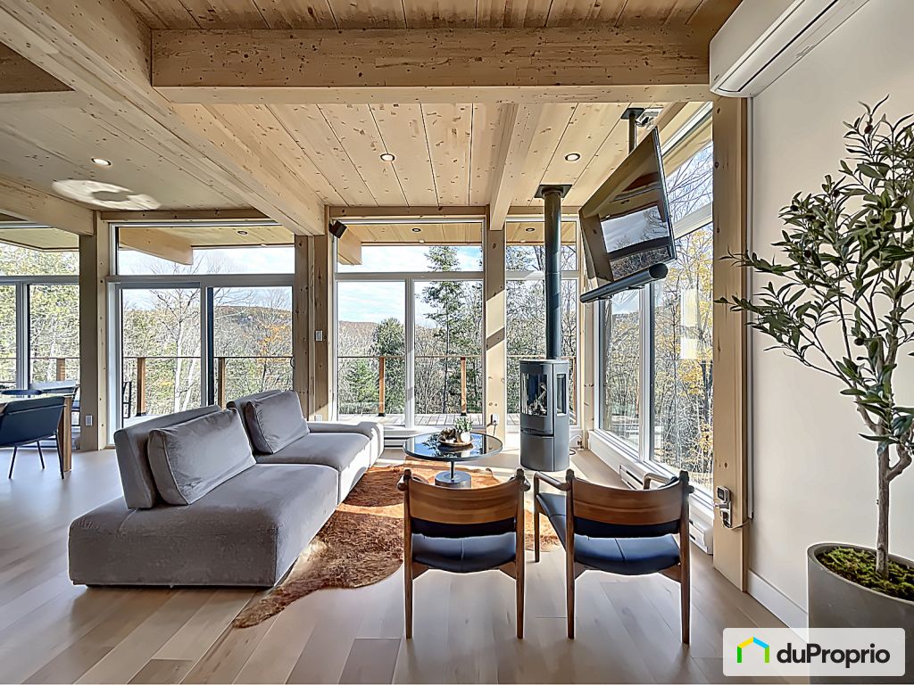
















































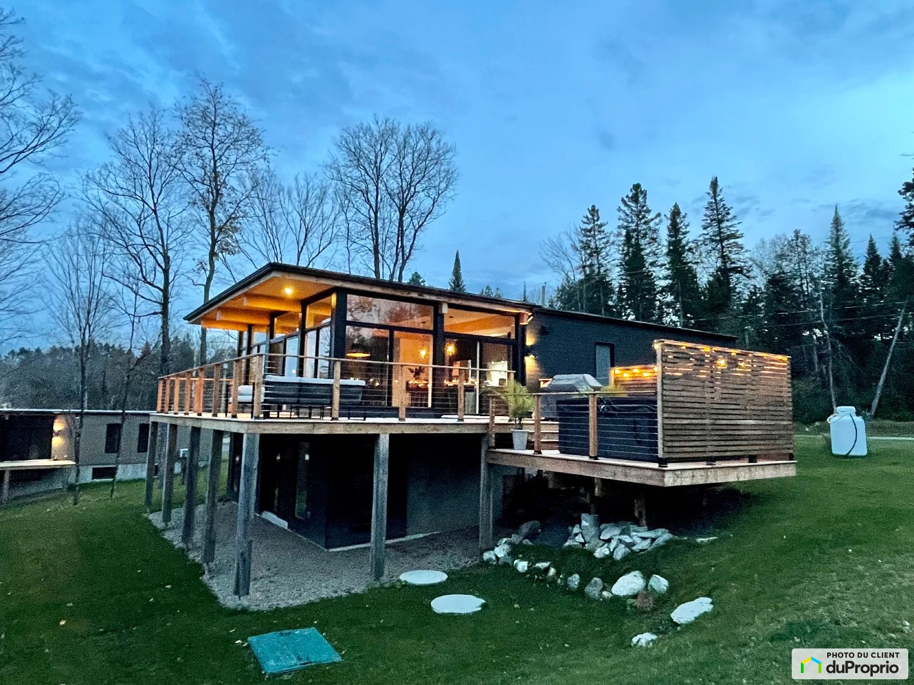
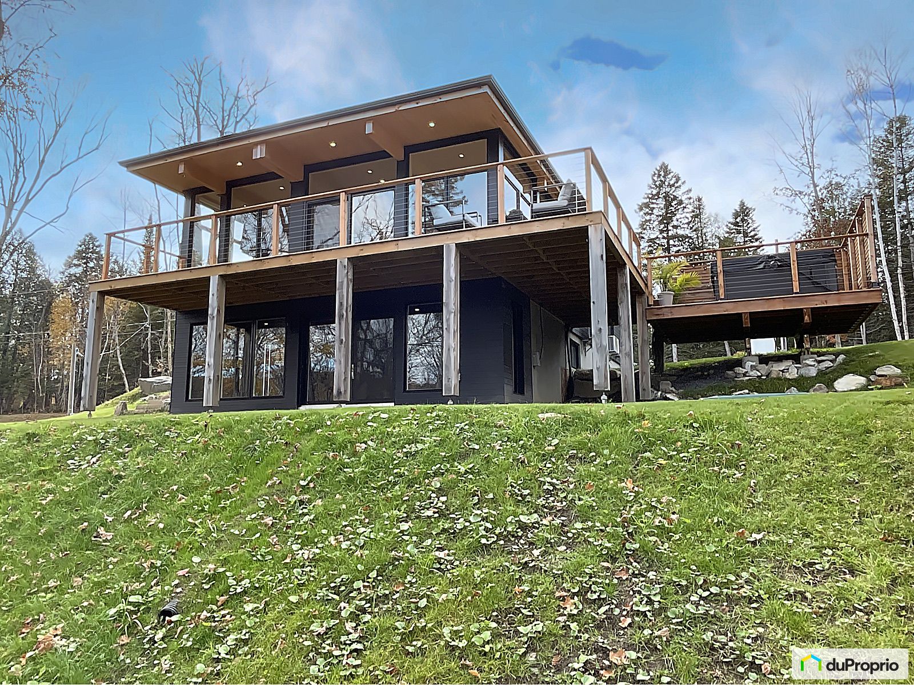
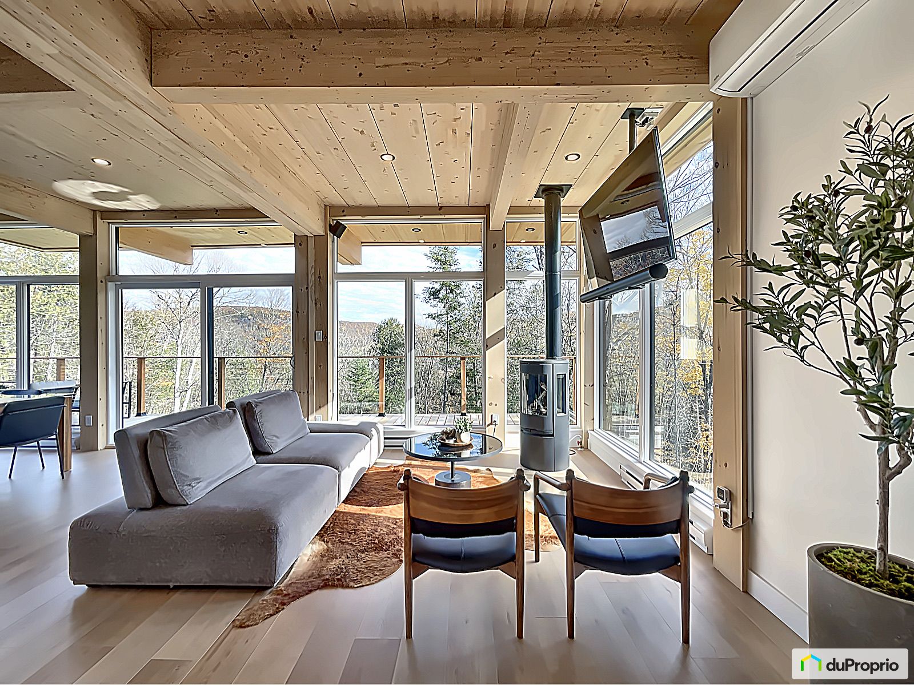





















































Owners’ comments
******* SOLD *******
This house stands out for its carport with storage as well as the extension of its patio which offers a very pleasant additional surface area.
Magnificent contemporary house located on the outskirts of the former Mont Christie. Perched high in a wooded environment, it offers a view of the vast protected ecological reserve. This house is one of 5 unique constructions in St-Sauveur; it sports a style with straight lines, offers a rich and refined finish, and offers impressive floor-to-ceiling windows in the living area.
This single-story with garden level offers a comfortable surface area of 2,152 sq. ft., a 560 sq. ft. patio that can easily accommodate friends and family, and is located on a 10,000 sq. ft. plot facing southeast. This private estate is part of an integrated project that offers its residents 400,000 sq. ft. of wooded land and open-air trails.
The sophisticated and up-to-date design allows you to admire the beauty of this house in its simplicity. Wooden ceiling with beams that continue outside, high-end kitchen cabinets and vanities, quartz countertops, heated floors in the 2 bathrooms, several PAX-style storage units, gas outlet for the range, etc.
Thoughtful concept that offers a private and complete luxurious suite in the master bedroom as well as an upstairs powder room for guests. On the garden level, there are 2 good-sized bedrooms, a second full bathroom with a washer-dryer area, a spacious and bright living area that can be configured according to the needs of the moment, and access to the land via the patio door which facilitates entries and exits if necessary.
Since this private street has no through and is located less than 5 km from downtown St-Sauveur and all services and trails, it is the ideal place for tranquility and proximity.
Well-being and luxury go hand in hand here: breathtaking views of nature, no neighbors in front or behind, a Scandinavian-style gas fireplace, a very large patio that borders the house, and an entrance that allows parking for 5 vehicles.
Please note: Under new home warranty.
Contact us for a visit!