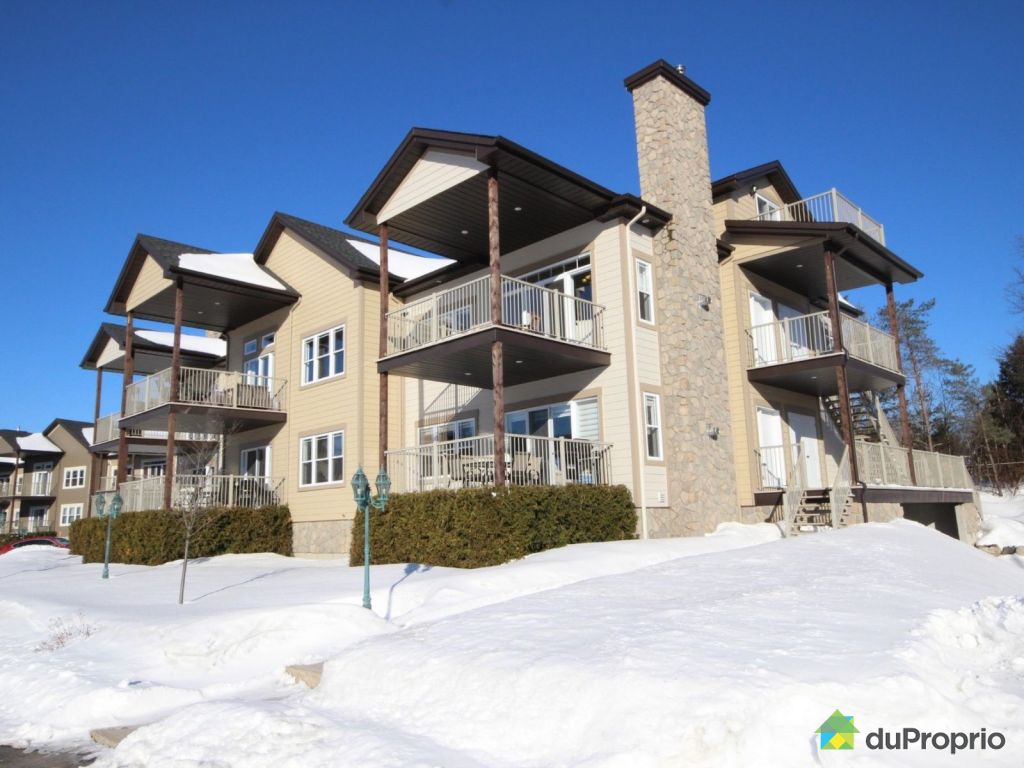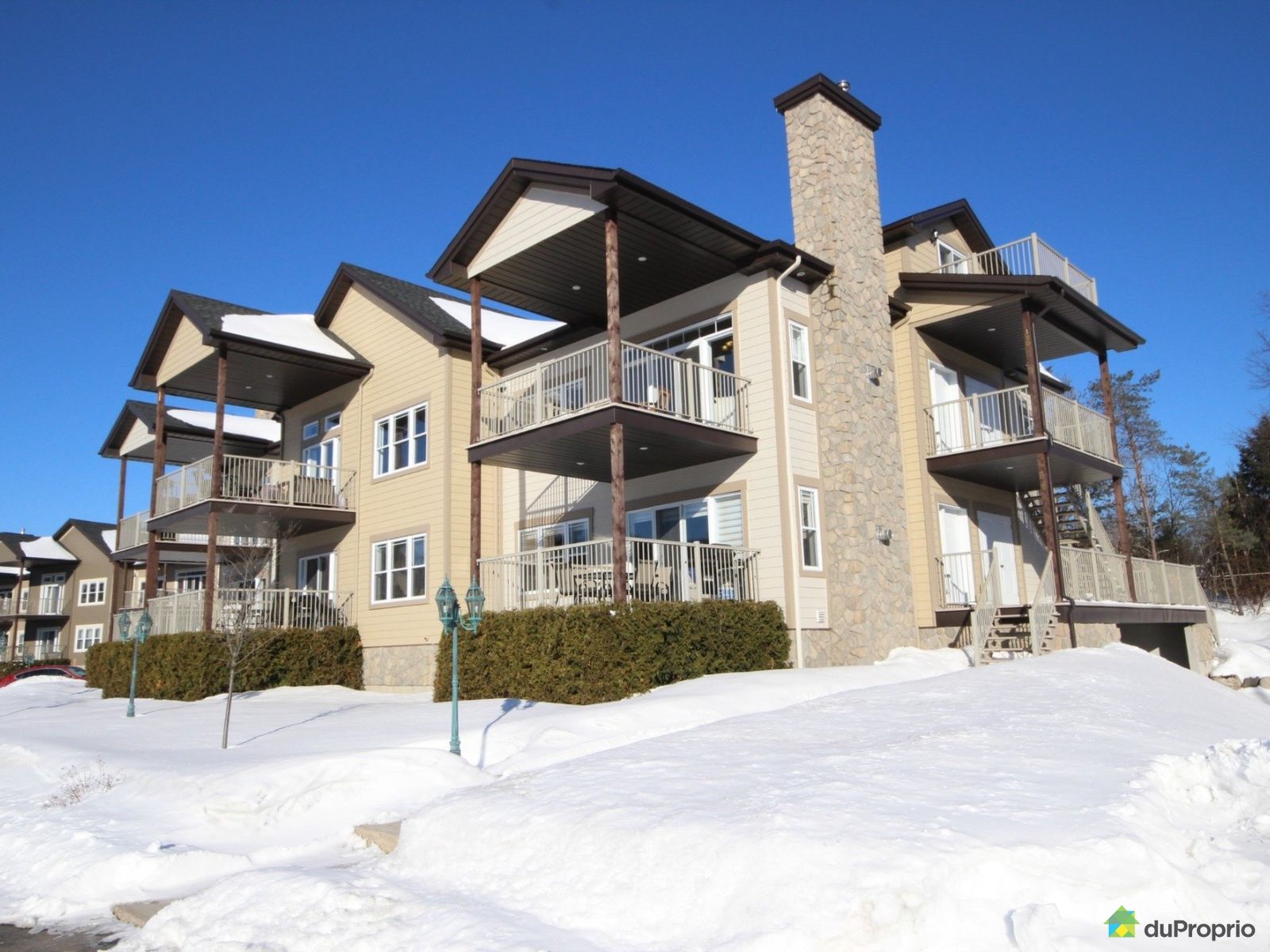Services:
- Pool
- Portal
External facing:
- Canexel wood fibre siding
- Stone
Floor coverings:
- Bamboo
- Ceramic
Heating source:
- Natural gas
Kitchen:
- Island
- Fridge
- Double sink
- Gas range
Equipment/Services Included:
- Alarm system
- Central air
Pool:
- Heated
- Inground
- Outdoor
Garage:
- Attached
- Heated
- Garage door opener
Parking / Driveway:
- Outside
- Underground
Location:
- Highway access
- Residential area
- Public transportation
Lot description:
- Panoramic view
- On the ski hill
Near Commerce:
- Supermarket
- Drugstore
- Financial institution
- Restaurant
Near Health Services:
- Dentist
- Medical center
Near Educational Services:
- Elementary school
Near Recreational Services:
- Gym
- Library
- Ski resort
- Bicycle path
- Pedestrian path
Complete list of property features
Room dimensions
The price you agree to pay when you purchase a home (the purchase price may differ from the list price).
The amount of money you pay up front to secure the mortgage loan.
The interest rate charged by your mortgage lender on the loan amount.
The number of years it will take to pay off your mortgage.
The length of time you commit to your mortgage rate and lender, after which time you’ll need to renew your mortgage on the remaining principal at a new interest rate.
How often you wish to make payments on your mortgage.
Would you like a mortgage pre-authorization? Make an appointment with a Desjardins advisor today!
Get pre-approvedThis online tool was created to help you plan and calculate your payments on a mortgage loan. The results are estimates based on the information you enter. They can change depending on your financial situation and budget when the loan is granted. The calculations are based on the assumption that the mortgage interest rate stays the same throughout the amortization period. They do not include mortgage loan insurance premiums. Mortgage loan insurance is required by lenders when the homebuyer’s down payment is less than 20% of the purchase price. Please contact your mortgage lender for more specific advice and information on mortgage loan insurance and applicable interest rates.



Owners’ comments
Do you want to feel on vacation 365 days a year? This condo is perfect for you!
Being only a 2-minute walk away from the Mont Saint-Sauveur ski station and from the Saint-Sauveur village, this condo is perfect as a principal residence or a secondary one. The panoramic view of the mountain is simply breathtaking no matter the season, especially the view of the illuminated ski slopes in winter and of the colorful foliage in the fall! It is a corner unit located on the top floor of a very quiet 6-unit condo building.
This property includes several features which make it warm, practical and luxurious at the same time: