External facing:
- Wood
Floor coverings:
- Soft wood
- Ceramic
- Engineered wood
Heating source:
- Electric
- Heated floor
Kitchen:
- Pine cabinets
- Island
- Dishwasher
- Fridge
- Double sink
Equipment/Services Included:
- Shed
- Fireplace
- Washer
- Window coverings
- Half bath on the ground floor
- Dryer
- Hot tub/Sauna
- Blinds
- Alarm system
- Walk-in closet
- Furnished
Bathroom:
- Freestanding bathtub
- Bath and shower
Basement:
- Totally finished
Renovations and upgrades:
- Floors
- French doors
- Bathrooms
- Painting
- Terrace
- Landscaping
Garage:
- Finished
Parking / Driveway:
- Double drive
- Crushed Gravel
Location:
- Near park
- No backyard neighbors
- Residential area
Lot description:
- Panoramic view
- Mountain geography
- Mature trees
- Landscaped
- On the ski hill
Near Commerce:
- Supermarket
- Drugstore
- Financial institution
- Restaurant
- Bar
Near Health Services:
- Medical center
- Health club / Spa
Near Educational Services:
- Daycare
- Elementary school
- High School
Near Recreational Services:
- Ski resort
- Bicycle path
- Pedestrian path
Complete list of property features
Room dimensions
The price you agree to pay when you purchase a home (the purchase price may differ from the list price).
The amount of money you pay up front to secure the mortgage loan.
The interest rate charged by your mortgage lender on the loan amount.
The number of years it will take to pay off your mortgage.
The length of time you commit to your mortgage rate and lender, after which time you’ll need to renew your mortgage on the remaining principal at a new interest rate.
How often you wish to make payments on your mortgage.
Would you like a mortgage pre-authorization? Make an appointment with a Desjardins advisor today!
Get pre-approvedThis online tool was created to help you plan and calculate your payments on a mortgage loan. The results are estimates based on the information you enter. They can change depending on your financial situation and budget when the loan is granted. The calculations are based on the assumption that the mortgage interest rate stays the same throughout the amortization period. They do not include mortgage loan insurance premiums. Mortgage loan insurance is required by lenders when the homebuyer’s down payment is less than 20% of the purchase price. Please contact your mortgage lender for more specific advice and information on mortgage loan insurance and applicable interest rates.

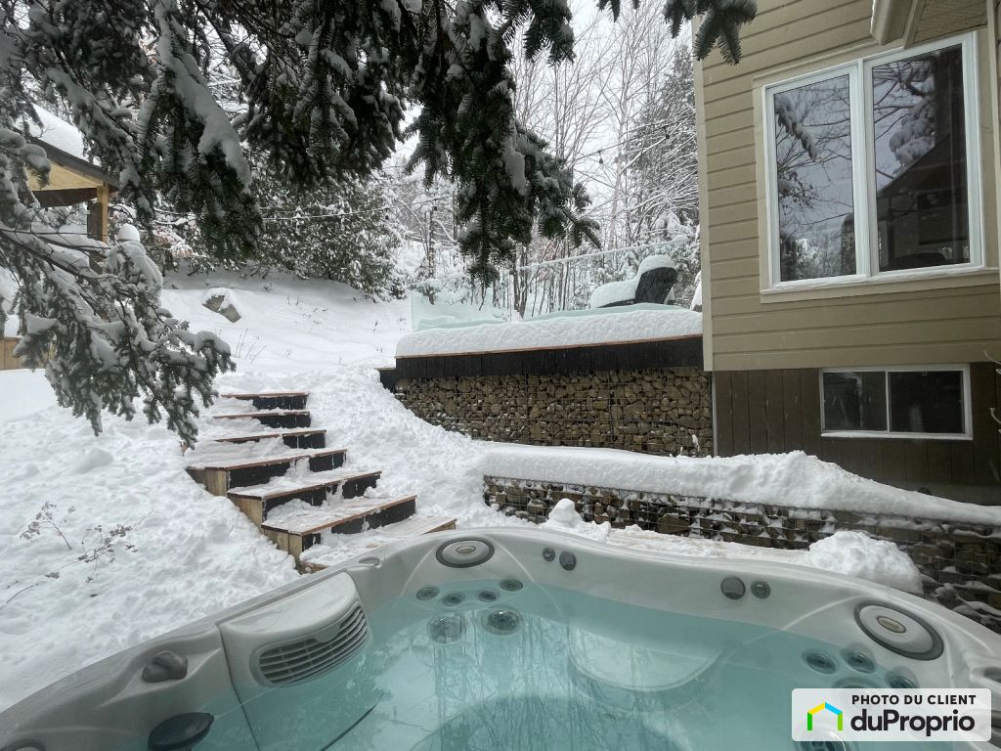
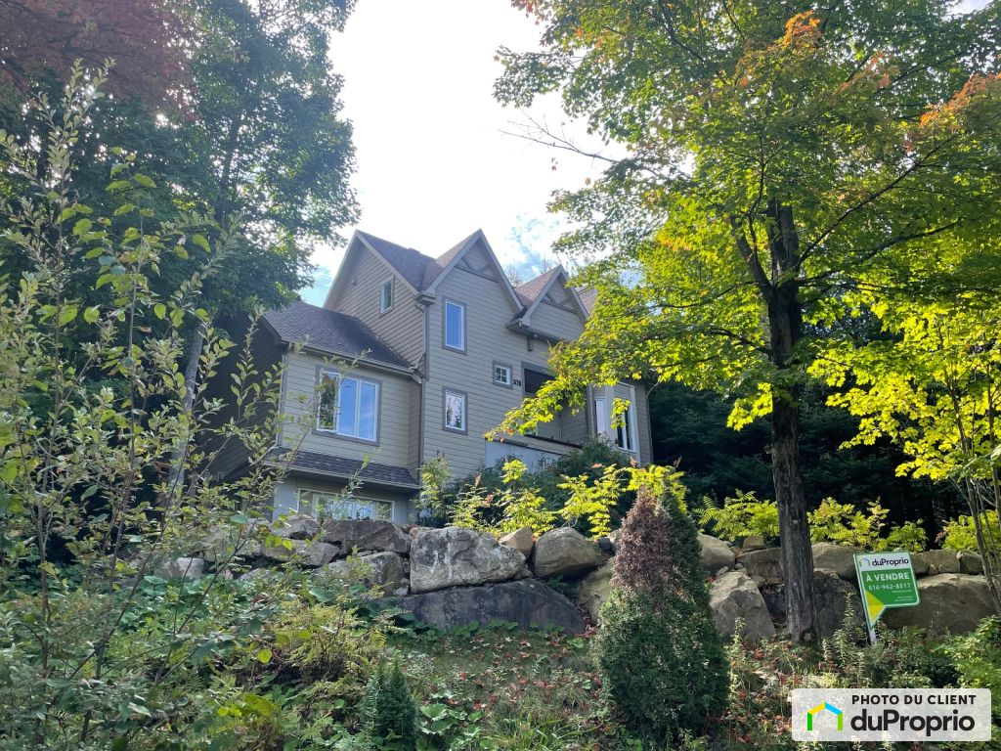






























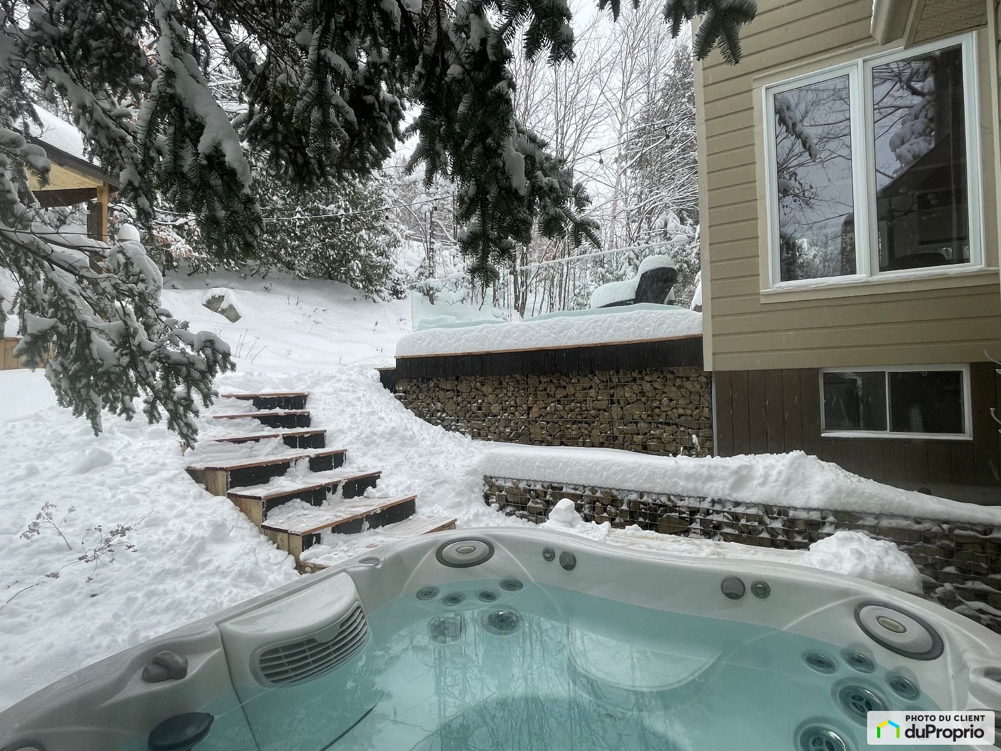
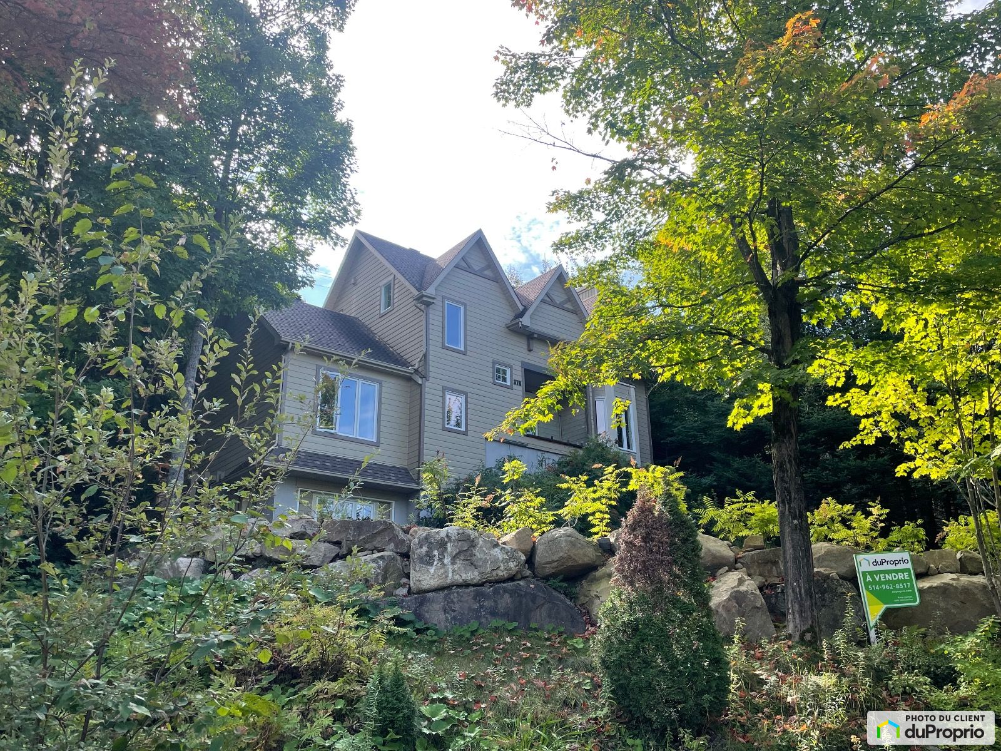
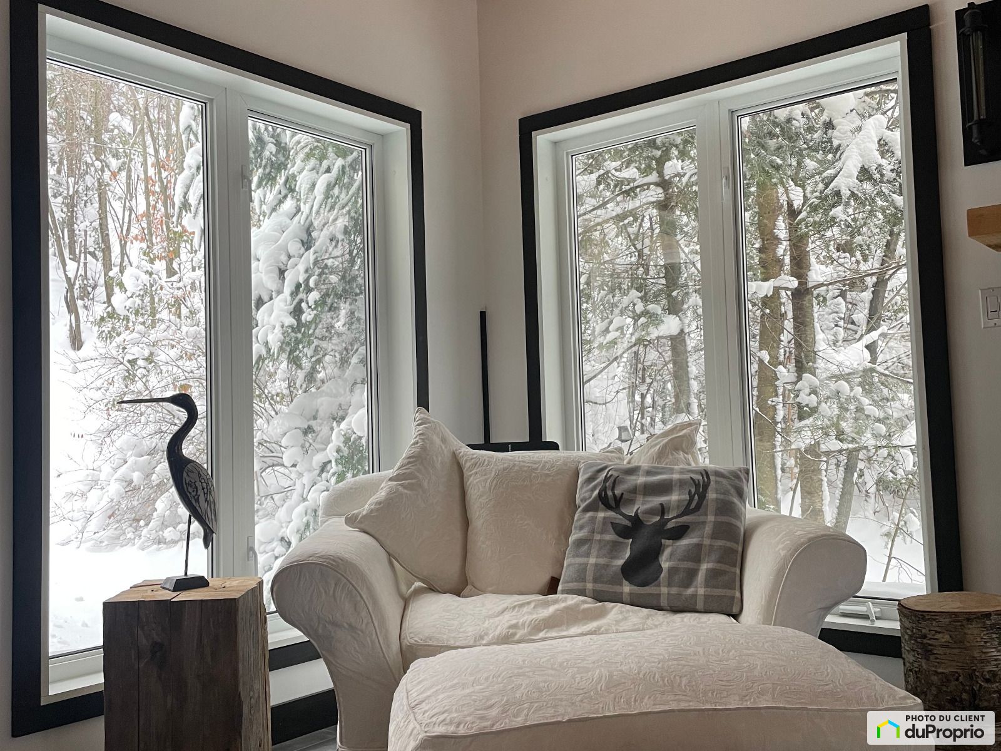



































Owners’ comments
Embrace an exceptional alpine lifestyle with this rare gem in the Quebec real estate market, located in Saint-Sauveur, that perfectly embodies the "3 L's" of real estate: location, location, location. Our prestigious Timber Frame chalet offers an unparalleled daily experience of alpine adventure and wonder, nestled in the heart of the mountains with privileged ski in ski out access, redefining the art of chalet living. Positioned at the end of a cul-de-sac for privacy and tranquility, this home is just a stone's throw from the bustling downtown of Saint-Sauveur, offering the perfect balance between serene mountain life and lively social living.
**Your Alpine Haven:** Enjoy a privileged location, where the majestic nature of Saint-Sauveur frames every morning. Your direct access to the slopes from your chalet door invites you to seize each day as a new adventure, whether it's hitting the slopes or exploring nearby hiking trails. Life here is a tribute to the splendor of the outdoors, offering relaxation and adventure at your doorstep.
**Architecture and Harmony:** Discover a home where Timber Frame architecture blends with the alpine environment, creating a cocoon of warmth and welcome. The open and bright layout maximizes sociability and serenity, with a priority on natural light and breathtaking views, making every moment at home an experience of well-being and wonder.
**Diving into Winter:** Located at the gates of the prestigious LE NORDEN slope, your chalet offers unmatched access to the heart of winter, turning snow-covered landscapes into a living extension of your home. Prepare for vibrant days on the slopes and relaxing evenings by the fire, with the assurance of a smooth transition into the cold season, all essential services secured.
**A Lifestyle Without Equal:** This chalet represents more than a dwelling; it's an invitation to adopt an authentic, rich, and splendid alpine lifestyle. With furniture included for easy setup and the option to add a garage, every aspect has been thought out to enrich your alpine experience.
Your adventure begins in a setting where luxury, comfort, and nature meet, ready to become the stage for your most beautiful stories and adventures. Don't wait any longer to discover how this chalet can become the heart of your alpine life. Contact us for a visit that will convince you with the promise of a daily life where every moment is a discovery.
**IMPORTANT NOTE:**
- Furniture included to ease your move-in.
- Possibility to add a garage to complete your alpine experience.
- Connection to municipal water and sewer services, ensuring comfort and convenience.