External facing:
- Canexel wood fibre siding
- Stone
Heating source:
- Electric
- Heat-pump
Kitchen:
- Polyester cabinets
- Island
- Double sink
- Waste-disposal unit
Equipment/Services Included:
- Central vacuum
- Shed
- Air exchanger
- Ceiling fixtures
- Blinds
- A/C
Bathroom:
- Freestanding bathtub
- Separate Shower
Basement:
- Totally finished
Pool:
- Heated
- Above ground
- Outdoor
Parking / Driveway:
- Asphalt
- Double drive
- Paving stone
Location:
- Residential area
Lot description:
- Patio/deck
- Landscaped
- Watering system
Near Commerce:
- Supermarket
- Drugstore
- Financial institution
- Restaurant
Near Health Services:
- Health club / Spa
Near Educational Services:
- Elementary school
- High School
Near Recreational Services:
- Golf course
- Gym
- Sports center
- Library
- Ski resort
- Bicycle path
- Pedestrian path
- Swimming pool
Complete list of property features
Room dimensions
The price you agree to pay when you purchase a home (the purchase price may differ from the list price).
The amount of money you pay up front to secure the mortgage loan.
The interest rate charged by your mortgage lender on the loan amount.
The number of years it will take to pay off your mortgage.
The length of time you commit to your mortgage rate and lender, after which time you’ll need to renew your mortgage on the remaining principal at a new interest rate.
How often you wish to make payments on your mortgage.
Would you like a mortgage pre-authorization? Make an appointment with a Desjardins advisor today!
Get pre-approvedThis online tool was created to help you plan and calculate your payments on a mortgage loan. The results are estimates based on the information you enter. They can change depending on your financial situation and budget when the loan is granted. The calculations are based on the assumption that the mortgage interest rate stays the same throughout the amortization period. They do not include mortgage loan insurance premiums. Mortgage loan insurance is required by lenders when the homebuyer’s down payment is less than 20% of the purchase price. Please contact your mortgage lender for more specific advice and information on mortgage loan insurance and applicable interest rates.

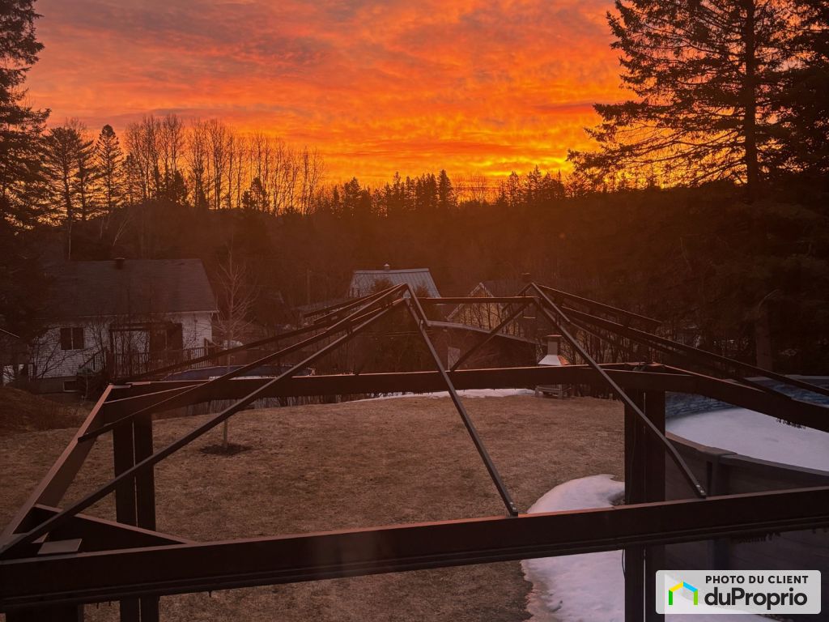
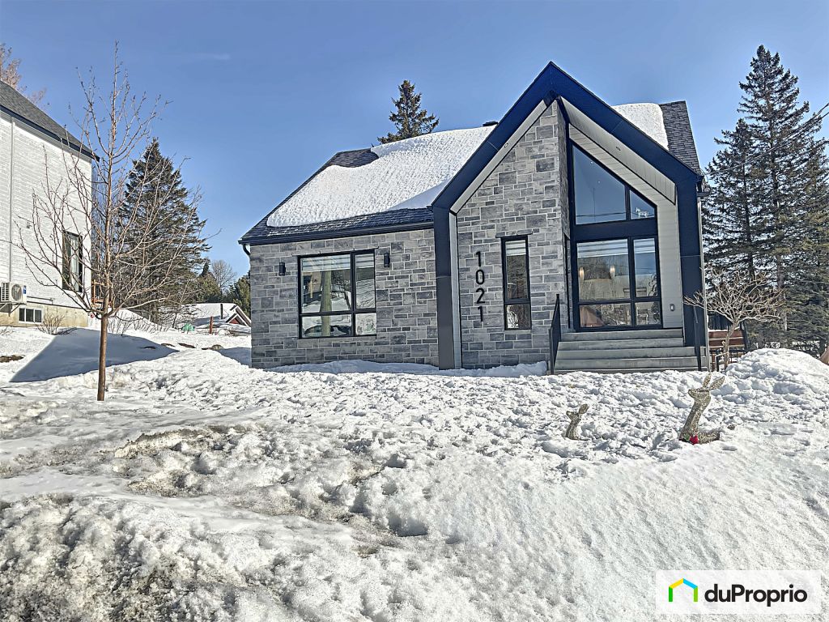
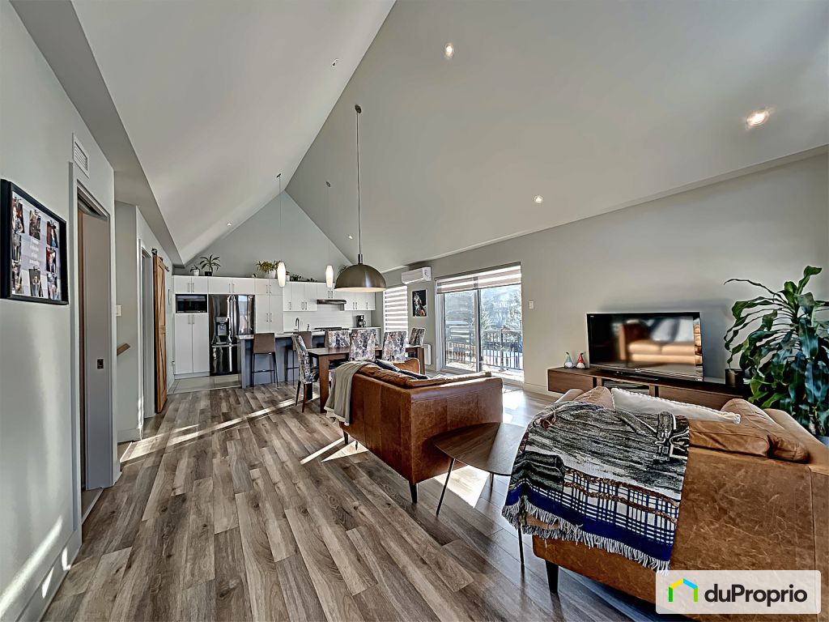


































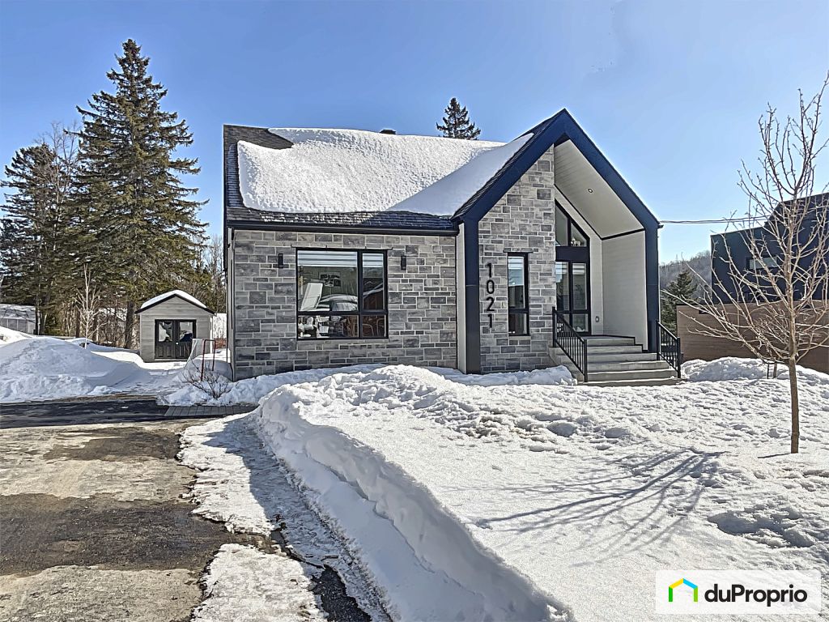









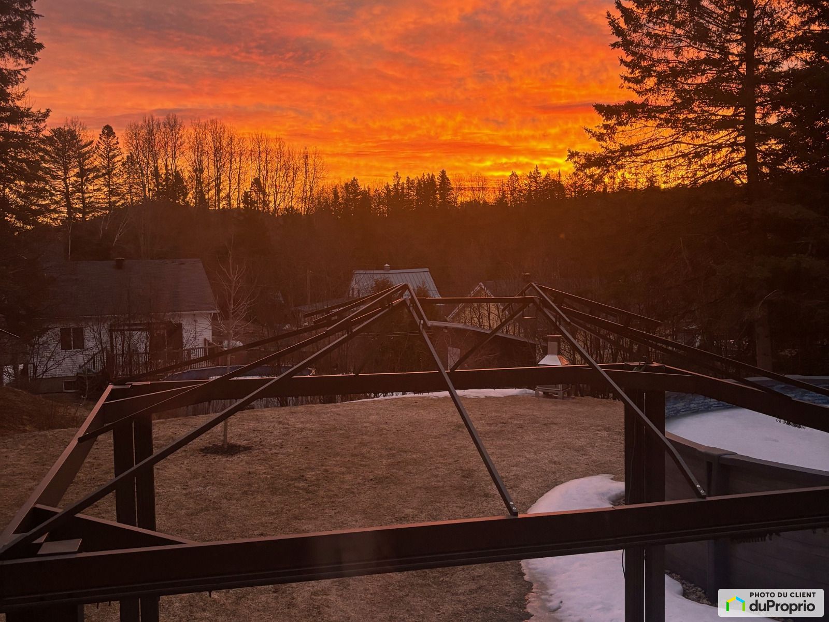
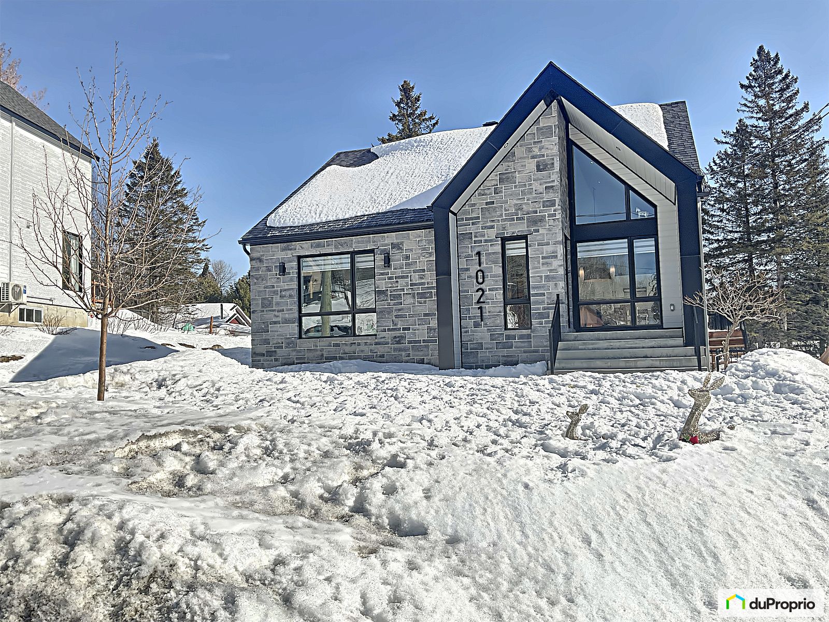
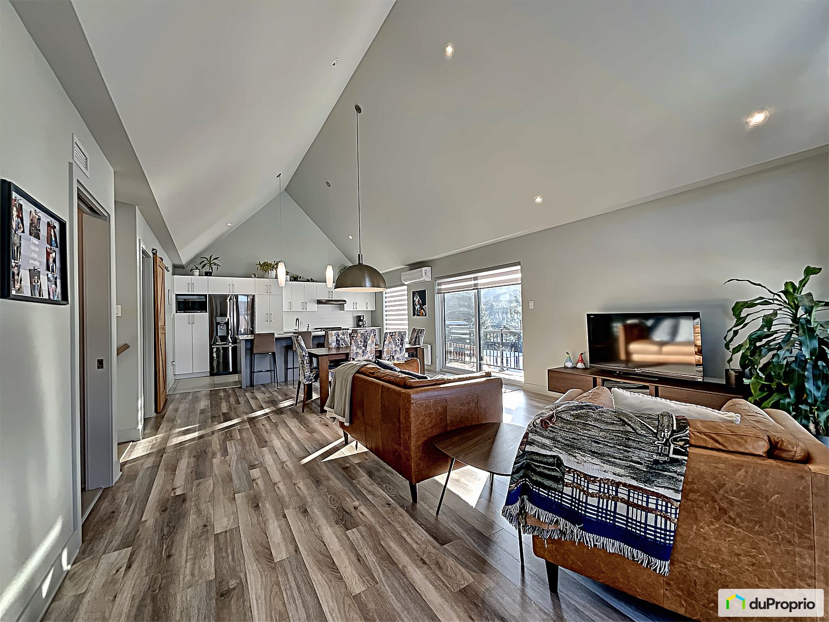
























































Owners’ comments
Automated translation
Original comments
Magnificent house, built in 2021, located on a plot of just over 10,000 square feet including 5 bedrooms, two bathrooms + a powder room.
Open area for the kitchen, dining room and living room with cathedral ceilings.
Kitchen including a quartz countertop, numerous polymer cabinets with walk-in pantry.
Master bedroom with walk-in closet and its own bathroom.
A second bedroom and a shower room complete the first floor.
In the basement there is a family room, three bedrooms each with a large wardrobe, a bathroom including the laundry room and storage under the stairs.
The land, completely landscaped, includes a complete sprinkler system, a heated above ground pool, a very large shed, an asphalt entrance lined with plain pavers and a large patio at the back.
Exclusions: Pole and curtains, personal effects, furniture and appliances, dishwasher.