External facing:
- Canexel wood fibre siding
Heating source:
- Forced air
- Electric
- Baseboard
- Heated floor
Kitchen:
- Melamine cabinets
- Melamine wood imitation finish
- Island
- Dishwasher
- Stove
- Fridge
- Double sink
Equipment/Services Included:
- Central vacuum
- Laundry room
- Purification field
- Central air
- Air exchanger
- Septic tank
- Furnace
- Ceiling fixtures
- Well
- Walk-in closet
Bathroom:
- Freestanding bathtub
Basement:
- Totally finished
Garage:
- Heated
- Integrated
- Insulated
- Garage door opener
- Single
Parking / Driveway:
- Outside
- Underground
- Crushed Gravel
- With electrical outlet
Location:
- Highway access
- Near park
- No backyard neighbors
- Residential area
- Public transportation
Lot description:
- Water Access
- Mountain geography
- Mature trees
- Patio/deck
- Landscaped
Near Commerce:
- Supermarket
- Drugstore
- Financial institution
- Restaurant
- Shopping Center
- Bar
Near Health Services:
- Hospital
- Dentist
- Health club / Spa
Near Educational Services:
- Daycare
- Kindergarten
- Elementary school
- High School
Near Recreational Services:
- Gym
- Sports center
- Library
- ATV trails
- Ski resort
- Bicycle path
- Pedestrian path
- Swimming pool
Complete list of property features
Room dimensions
The price you agree to pay when you purchase a home (the purchase price may differ from the list price).
The amount of money you pay up front to secure the mortgage loan.
The interest rate charged by your mortgage lender on the loan amount.
The number of years it will take to pay off your mortgage.
The length of time you commit to your mortgage rate and lender, after which time you’ll need to renew your mortgage on the remaining principal at a new interest rate.
How often you wish to make payments on your mortgage.
Would you like a mortgage pre-authorization? Make an appointment with a Desjardins advisor today!
Get pre-approvedThis online tool was created to help you plan and calculate your payments on a mortgage loan. The results are estimates based on the information you enter. They can change depending on your financial situation and budget when the loan is granted. The calculations are based on the assumption that the mortgage interest rate stays the same throughout the amortization period. They do not include mortgage loan insurance premiums. Mortgage loan insurance is required by lenders when the homebuyer’s down payment is less than 20% of the purchase price. Please contact your mortgage lender for more specific advice and information on mortgage loan insurance and applicable interest rates.

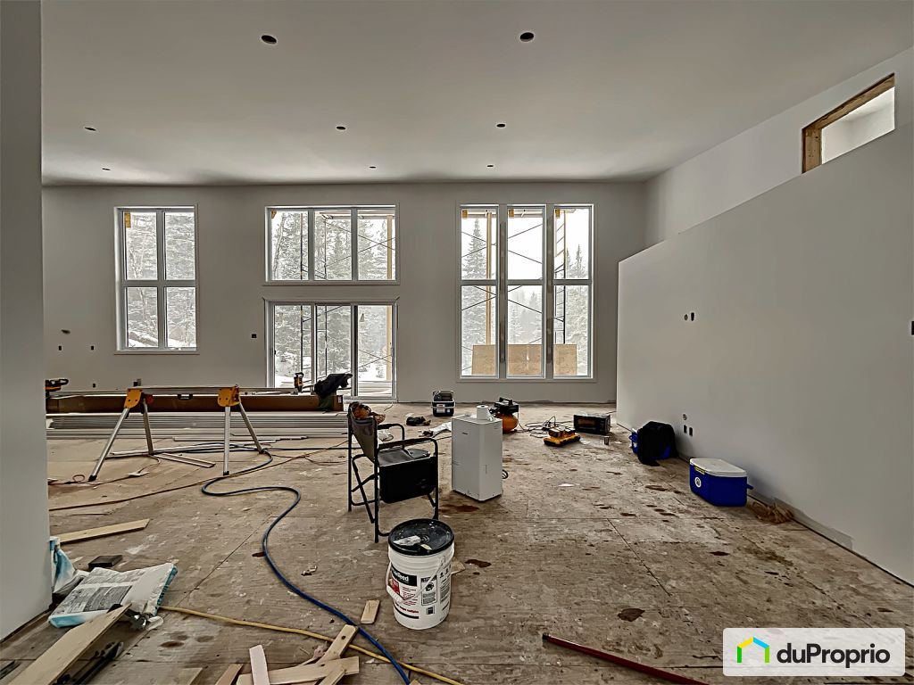
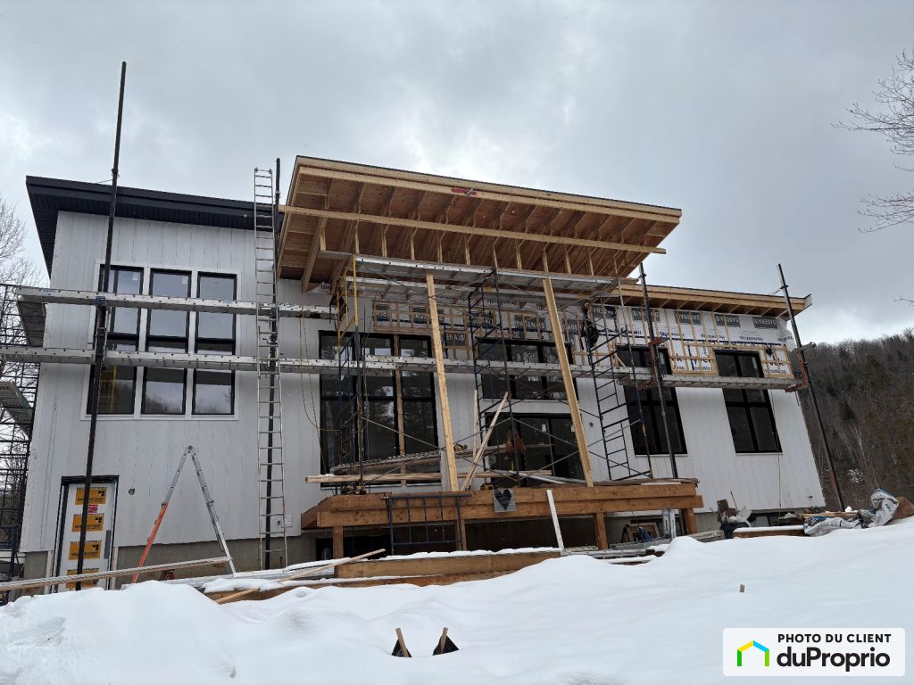
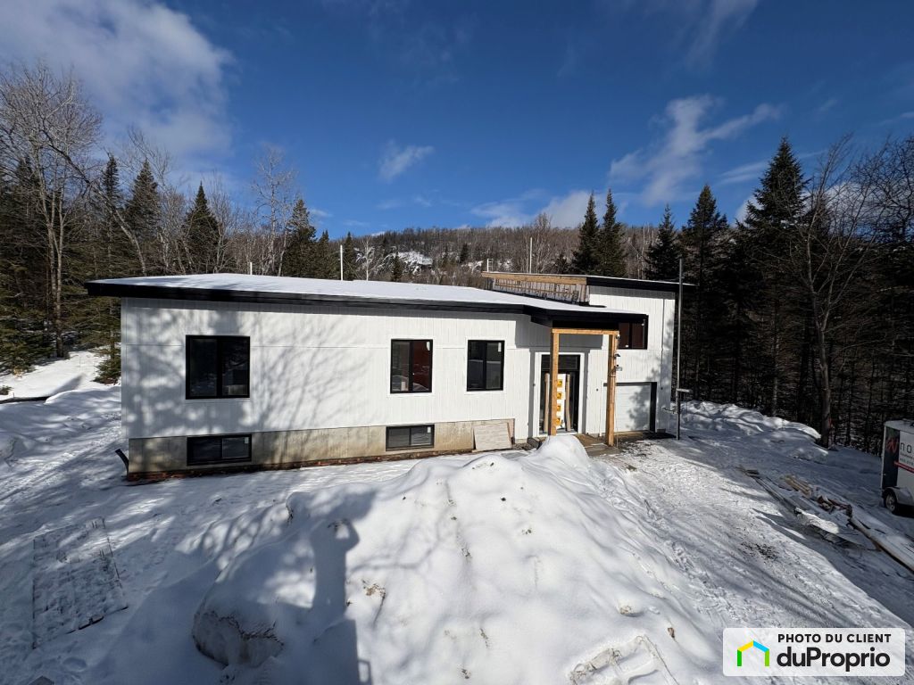























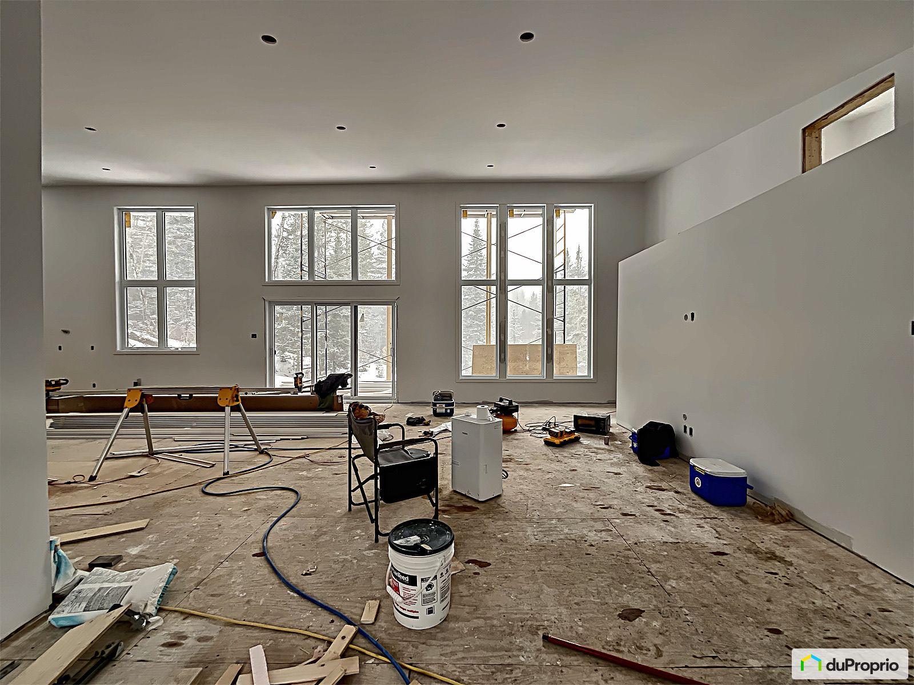
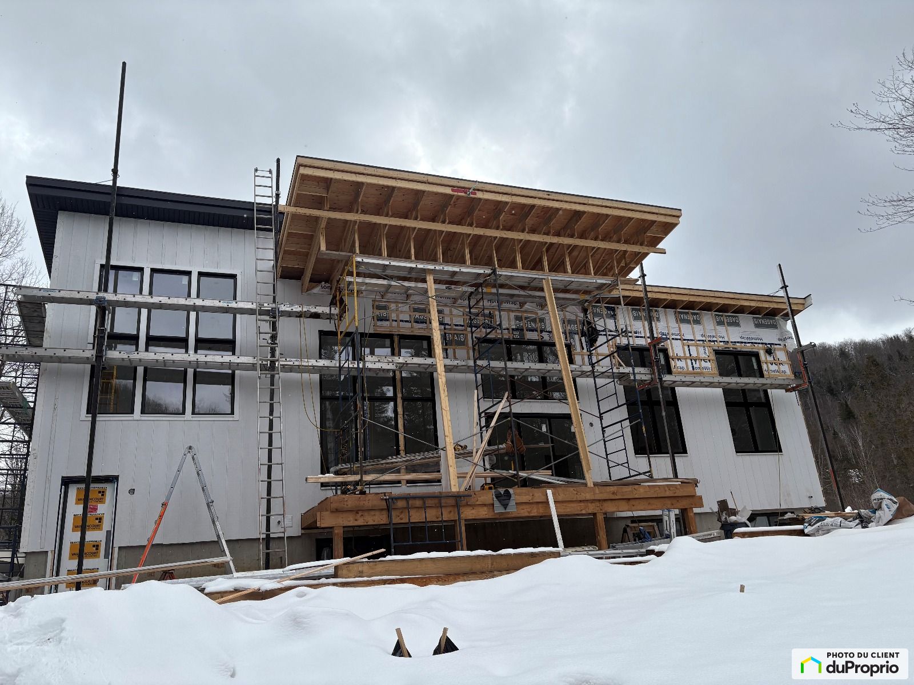
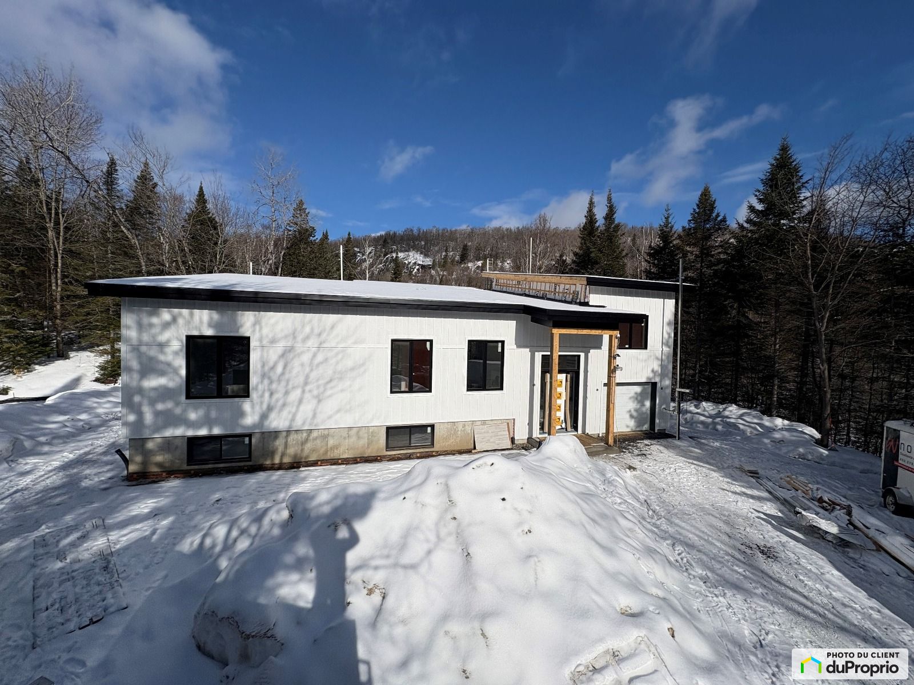



































Owners’ comments
Automated translation
Original comments
Construction 2025 of superior quality, "The Phoenix" is now available!!!
This magnificent and majestic property offers an exceptional natural setting. Enjoy every moment surrounded by nature while being comfortably settled in a house that combines modern elegance and rustic charm. The large windows offer you a breathtaking view of the green surroundings, allowing you to recharge your batteries while staying
at home.-Perfectly located between Sainte-Adèle and Morin-Heights
-Notarized access to Lac Bouthiller
-Municipal access to three lakes in Sainte-Adèle
-Close to urban amenities while offering a peaceful natural setting
-Stunning views from every corner of the property
-Large intimate lot with rear views of the cliff
-Network of hiking and cycling trails nearby
-Close to several alpine and cross-country ski centers
-Mountain bike trail directly in front of the entrance
-Clipped sheet metal roof
-Canexcel exterior cover in "board and batten" style
-Cathedral ceilings make the house extremely spacious…