External facing:
- Brick
- Canexel wood fibre siding
Floor coverings:
- Concrete
- Ceramic
- Engineered wood
Heating source:
- Convectair
- Electric
- Radiant
- Heat-pump
- Heated floor
Kitchen:
- Island
- Double sink
Equipment/Services Included:
- Central vacuum
- Purification field
- Air exchanger
- Septic tank
- Fireplace
- Ceiling fixtures
- A/C
- Bachelor
Bathroom:
- Freestanding bathtub
- Ceramic Shower
- Separate Shower
Basement:
- Totally finished
- Concrete
- Separate entrance
Garage:
- Finished
- Attached
- Heated
- Double
- Garage door opener
Carport:
- Attached
- Double
Parking / Driveway:
- Double drive
- Crushed Gravel
- With electrical outlet
Location:
- Highway access
- Residential area
Lot description:
- Panoramic view
- Mature trees
- Patio/deck
- On the ski hill
Near Commerce:
- Supermarket
- Drugstore
- Financial institution
- Restaurant
Near Health Services:
- Hospital
- Dentist
- Medical center
- Health club / Spa
Near Educational Services:
- Daycare
- Kindergarten
- Elementary school
- High School
Near Recreational Services:
- Golf course
- Gym
- Sports center
- Library
- ATV trails
- Ski resort
- Bicycle path
- Pedestrian path
- Swimming pool
Near Tourist Services:
- Hotel
- Port / Marina
Complete list of property features
Room dimensions
The price you agree to pay when you purchase a home (the purchase price may differ from the list price).
The amount of money you pay up front to secure the mortgage loan.
The interest rate charged by your mortgage lender on the loan amount.
The number of years it will take to pay off your mortgage.
The length of time you commit to your mortgage rate and lender, after which time you’ll need to renew your mortgage on the remaining principal at a new interest rate.
How often you wish to make payments on your mortgage.
Would you like a mortgage pre-authorization? Make an appointment with a Desjardins advisor today!
Get pre-approvedThis online tool was created to help you plan and calculate your payments on a mortgage loan. The results are estimates based on the information you enter. They can change depending on your financial situation and budget when the loan is granted. The calculations are based on the assumption that the mortgage interest rate stays the same throughout the amortization period. They do not include mortgage loan insurance premiums. Mortgage loan insurance is required by lenders when the homebuyer’s down payment is less than 20% of the purchase price. Please contact your mortgage lender for more specific advice and information on mortgage loan insurance and applicable interest rates.

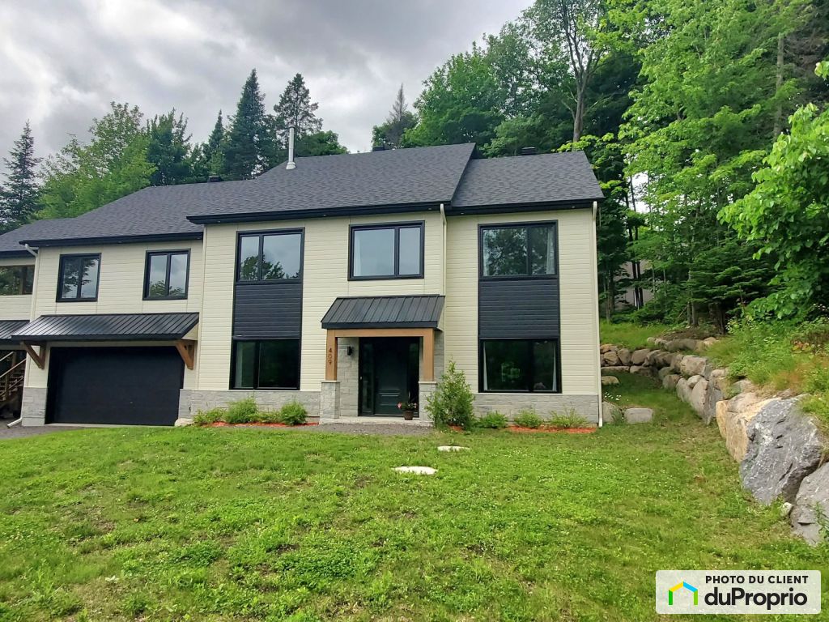
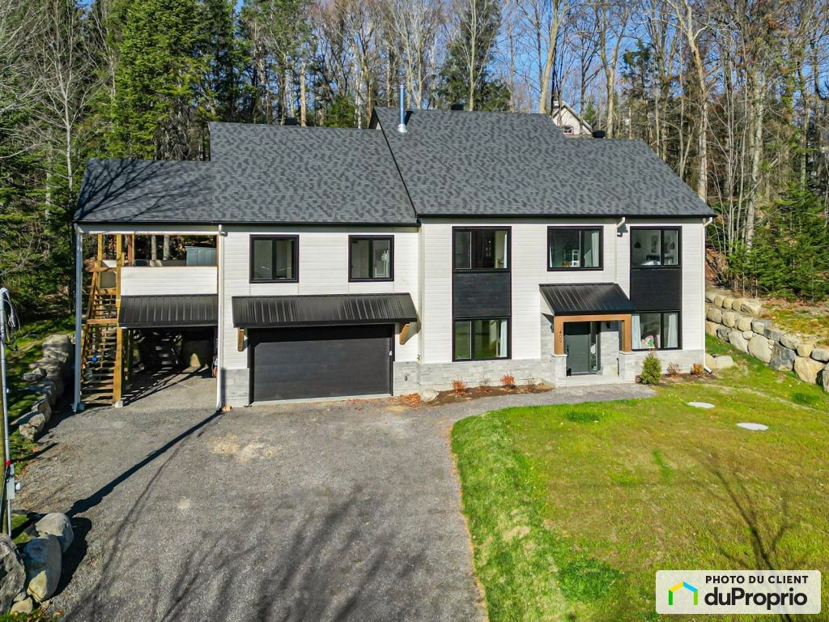
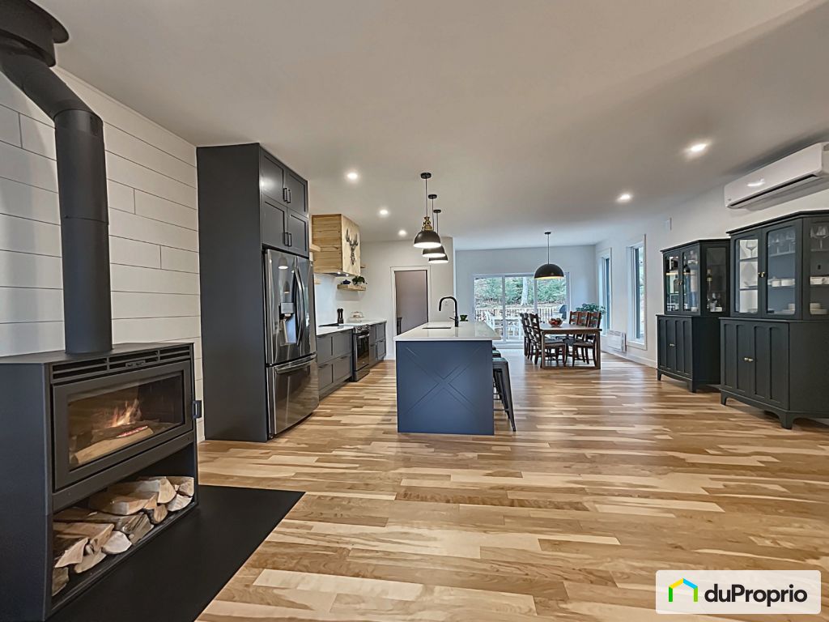

























































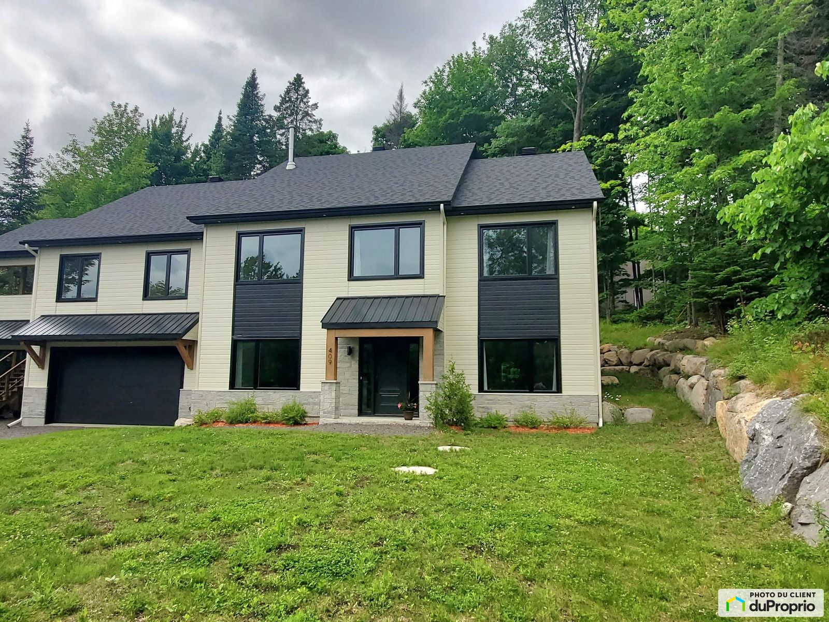
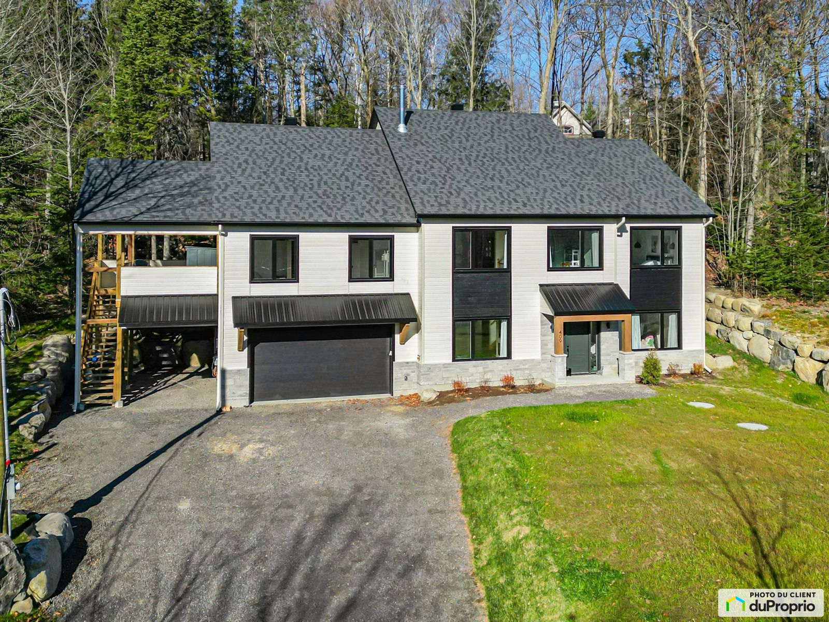
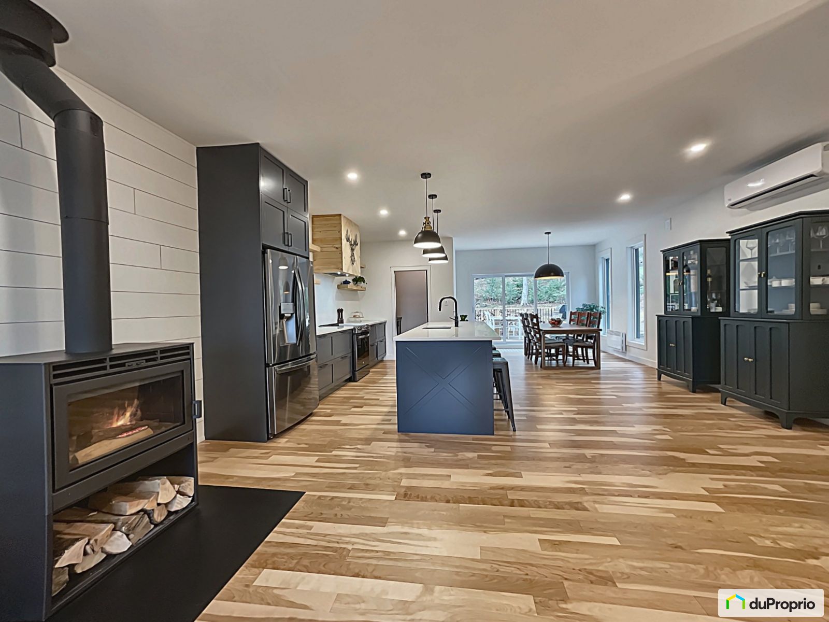



















































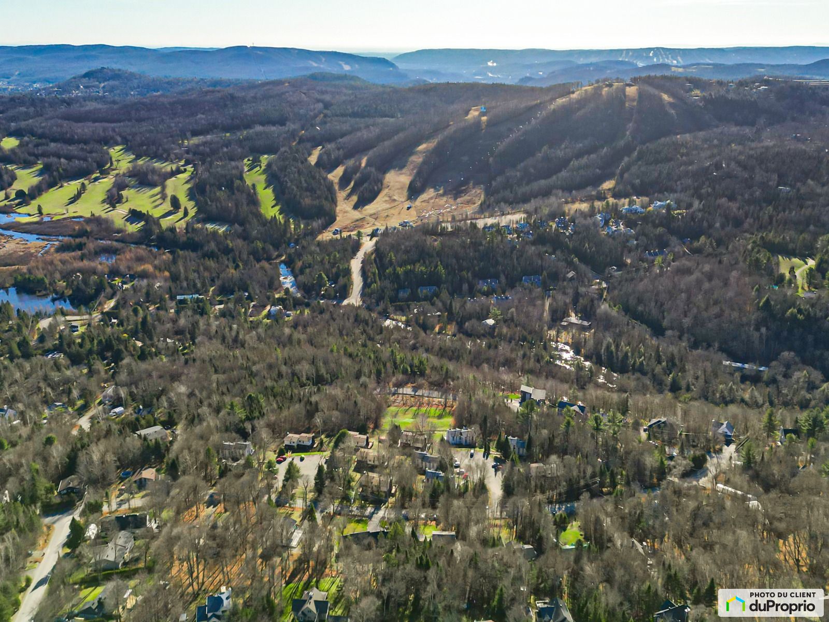

















Owners’ comments
Automated translation
Original comments
Purchase offer accepted. Waiting for conditions to be fulfilled.
Splendid high-end construction. Real TURNKEY with a warm decor, fully furnished with 4 1/2 accommodation above the garage. Independent electrical entrance, well insulated, cathedral ceiling balcony above the carport, the accommodation is rented for $1,650 per month until June 30, 2025, can be used as
a bi-generation.Prime location in a family and peaceful neighborhood while being close to all services. Quick access to major roads. Splendid view of the Chantecler slopes
.CHARACTERISTICS of the house:
Housing…