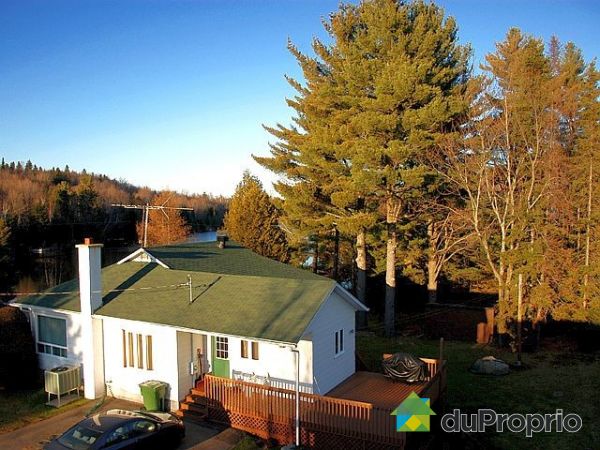External facing:
- Canexel wood fibre siding
Floor coverings:
- Laminate
- Ceramic
- Linoleum
- Carpet
Heating source:
- Forced air
- Wood stove
- Heat-pump
Kitchen:
- Melamine cabinets
- Dishwasher
- Fridge
- Double sink
Equipment/Services Included:
- Central vacuum
- Shed
- Cold room
- Purification field
- Central air
- Stove
- Air exchanger
- Septic tank
- Furnace
- Fireplace
- Humidifier
- Dishwasher
- Washer
- Ceiling fixtures
- B/I Microwave
- Stove
- Well
- Fridge
- Window coverings
- Dryer
- Blinds
- Alarm system
- Freezer
- Furnished
Bathroom:
- Soaker bath
- Step-up bath
Basement:
- Partially finished
- Separate entrance
Carport:
- Attached
Parking / Driveway:
- Asphalt
Location:
- No backyard neighbors
- Residential area
Lot description:
- Waterfront
- Panoramic view
- Mature trees
- Landscaped
- Lake
Near Educational Services:
- Elementary school
Near Recreational Services:
- Library
- Ski resort
- Pedestrian path
Complete list of property features
Room dimensions
The price you agree to pay when you purchase a home (the purchase price may differ from the list price).
The amount of money you pay up front to secure the mortgage loan.
The interest rate charged by your mortgage lender on the loan amount.
The number of years it will take to pay off your mortgage.
The length of time you commit to your mortgage rate and lender, after which time you’ll need to renew your mortgage on the remaining principal at a new interest rate.
How often you wish to make payments on your mortgage.
Would you like a mortgage pre-authorization? Make an appointment with a Desjardins advisor today!
Get pre-approvedThis online tool was created to help you plan and calculate your payments on a mortgage loan. The results are estimates based on the information you enter. They can change depending on your financial situation and budget when the loan is granted. The calculations are based on the assumption that the mortgage interest rate stays the same throughout the amortization period. They do not include mortgage loan insurance premiums. Mortgage loan insurance is required by lenders when the homebuyer’s down payment is less than 20% of the purchase price. Please contact your mortgage lender for more specific advice and information on mortgage loan insurance and applicable interest rates.


Owners’ comments
Automated translation
Original comments
Located near Lake Johanne:
FREE IMMEDIATELY
1 main house + 1 maisonette on a huge partly landscaped plot of +/- 9 acres (391,800 sq.ft).
MAIN HOUSE: has had 1 only owner since its construction and is extremely well maintained. This lovely bungalow includes 3 bedrooms on the ground floor and 2 bathrooms.
The living room has abundant windows overlooking the lake.
The kitchen and dining room are spacious and functional to accommodate several guests.
In the basement we find a large family room, a cold room, an office area, a mechanical room with a slow burning stove and a large closed storage space.
Furnace and heat pump replaced in 2006.
Large paved parking space for at least 7 cars.
Neighbors are far away and the vegetation offers plenty of privacy. Much of the land is grassed (approximately 60,000 sq.ft.) and includes 3 sheds. The other portion of the land is in the wild.
MAISONETTE (a 4 1/2 cottage) is a few steps from the main house, includes a fireplace in the living room and it is…