External facing:
- Wood
Floor coverings:
- Concrete
- Soft wood
- Floating ceramic
Heating source:
- Hot water
- Electric
- Propane gas
- Heated floor
Kitchen:
- Wooden cabinets
- Dishwasher
- Stove
- Fridge
- Double sink
Equipment/Services Included:
- Central vacuum
- Shed
- Purification field
- Air exchanger
- Septic tank
- Fireplace
- Dishwasher
- Ceiling fixtures
- B/I Microwave
- Well
- Window coverings
- Hot tub/Sauna
- Ventilator
Bathroom:
- Claw Foot Bathtub
- Two sinks
- Ceramic Shower
- Separate Shower
Basement:
- Totally finished
Renovations and upgrades:
- Addition
- Heating
- Windows
- Bathrooms
- Basement
- Painting
- Terrace
- Landscaping
Parking / Driveway:
- Outside
- Crushed Gravel
Location:
- Residential area
Lot description:
- Water Access
- Waterfront
- Water view
- River / Waterfall
- Landscaped
- Stone way
- Watering system
Near Commerce:
- Supermarket
- Drugstore
- Restaurant
Near Educational Services:
- Daycare
- Elementary school
Near Recreational Services:
- Golf course
- Ski resort
- Bicycle path
- Pedestrian path
Near Tourist Services:
- Hotel
Complete list of property features
Room dimensions
The price you agree to pay when you purchase a home (the purchase price may differ from the list price).
The amount of money you pay up front to secure the mortgage loan.
The interest rate charged by your mortgage lender on the loan amount.
The number of years it will take to pay off your mortgage.
The length of time you commit to your mortgage rate and lender, after which time you’ll need to renew your mortgage on the remaining principal at a new interest rate.
How often you wish to make payments on your mortgage.
Would you like a mortgage pre-authorization? Make an appointment with a Desjardins advisor today!
Get pre-approvedThis online tool was created to help you plan and calculate your payments on a mortgage loan. The results are estimates based on the information you enter. They can change depending on your financial situation and budget when the loan is granted. The calculations are based on the assumption that the mortgage interest rate stays the same throughout the amortization period. They do not include mortgage loan insurance premiums. Mortgage loan insurance is required by lenders when the homebuyer’s down payment is less than 20% of the purchase price. Please contact your mortgage lender for more specific advice and information on mortgage loan insurance and applicable interest rates.

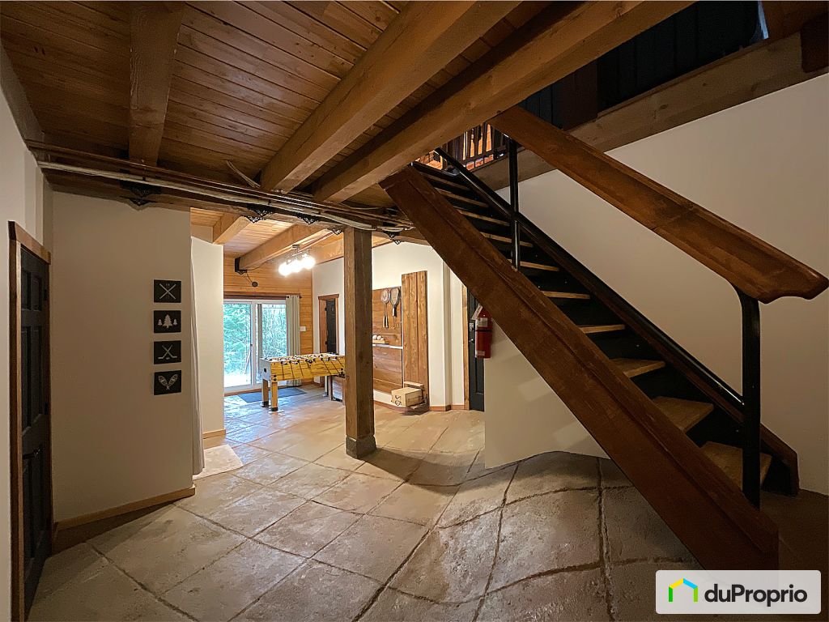
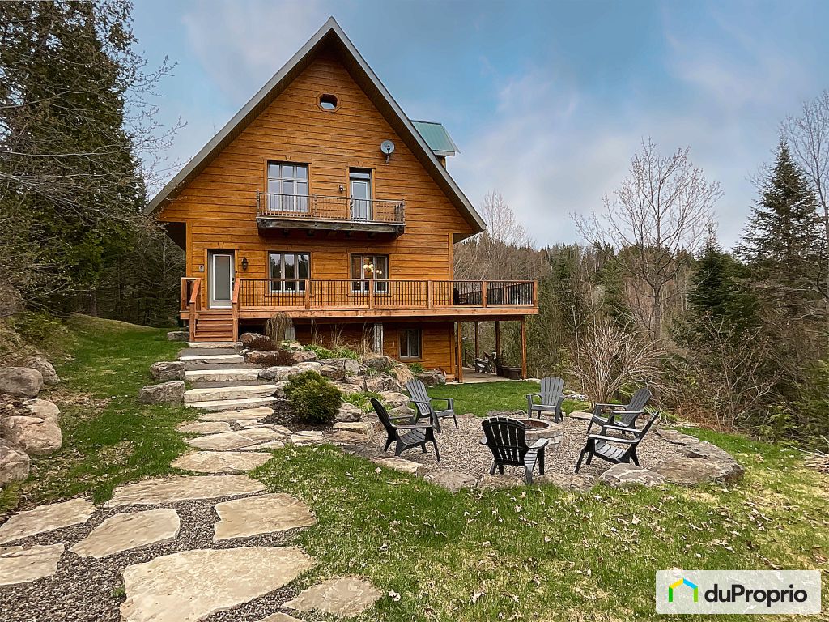
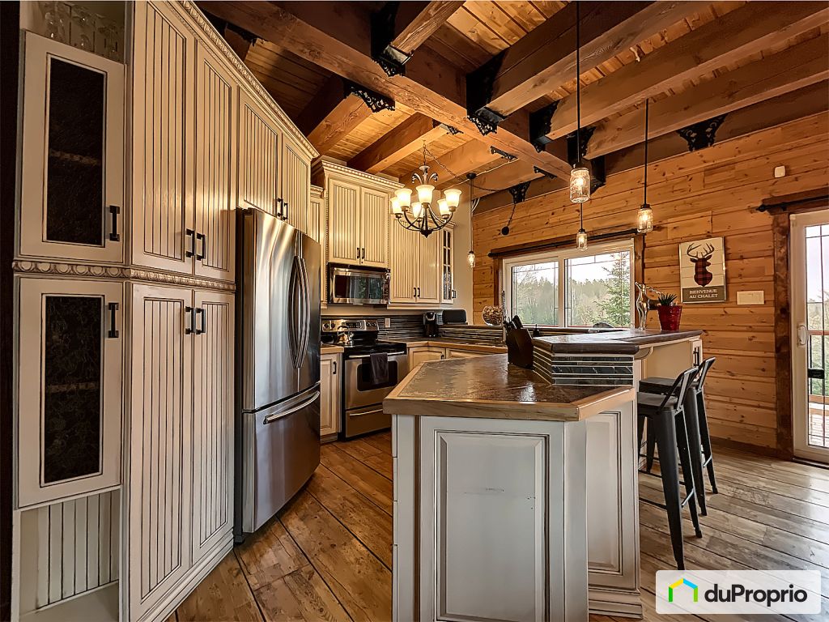





















































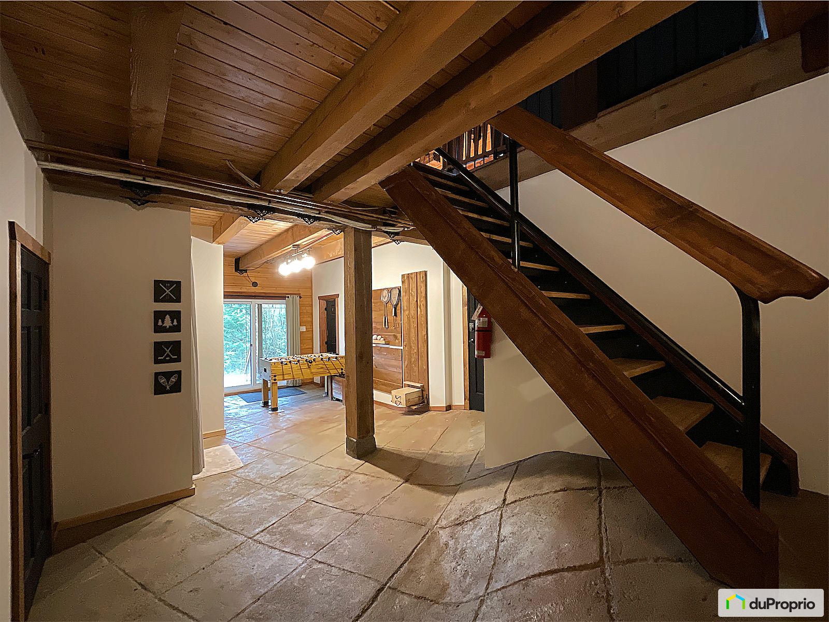
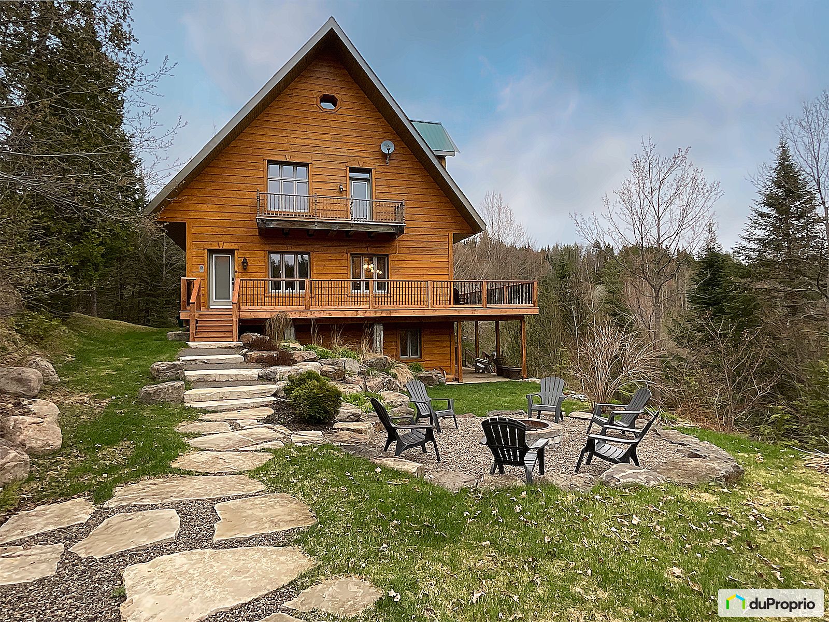
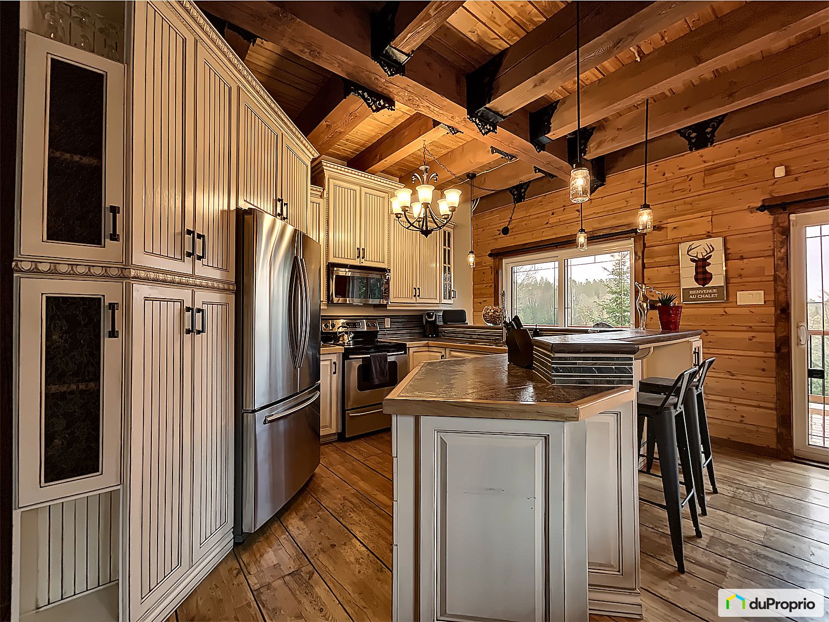


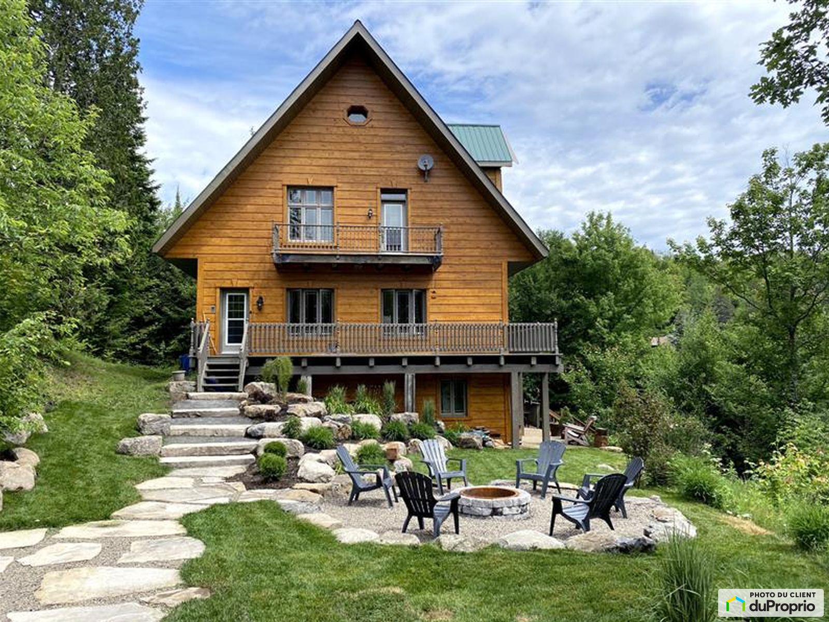






























































Owners’ comments
Automated translation
Original comments
Revised price
Free now!
.Ideal location on the banks of the river with 400 feet of frontage on the Doncaster River.
Possibility to include all the furniture, decorations and appliances and appliances
Enjoy the benefits of the great outdoors, in a peaceful, luxurious and enchanting environment. As soon as we enter this imposing chalet, a feeling of well-being, calm and security invades us. Indeed, its solid wood construction is impressive and suggests relaxation. You will forget your daily life as soon as you arrive
This magnificent chalet, which was built in 2009, invites you to enjoy nature in a strategic location, close to the ski slopes, the P'tit Train du Nord bike path and all amenities (grocery stores, pharmacies, gas station, etc.).
In addition, several improvements have been made by the owners such as the addition of a bedroom and a full bathroom in the basement, in addition to a large storage space. Also, the wood fireplace has been replaced by a propane gas fireplace upstairs.…