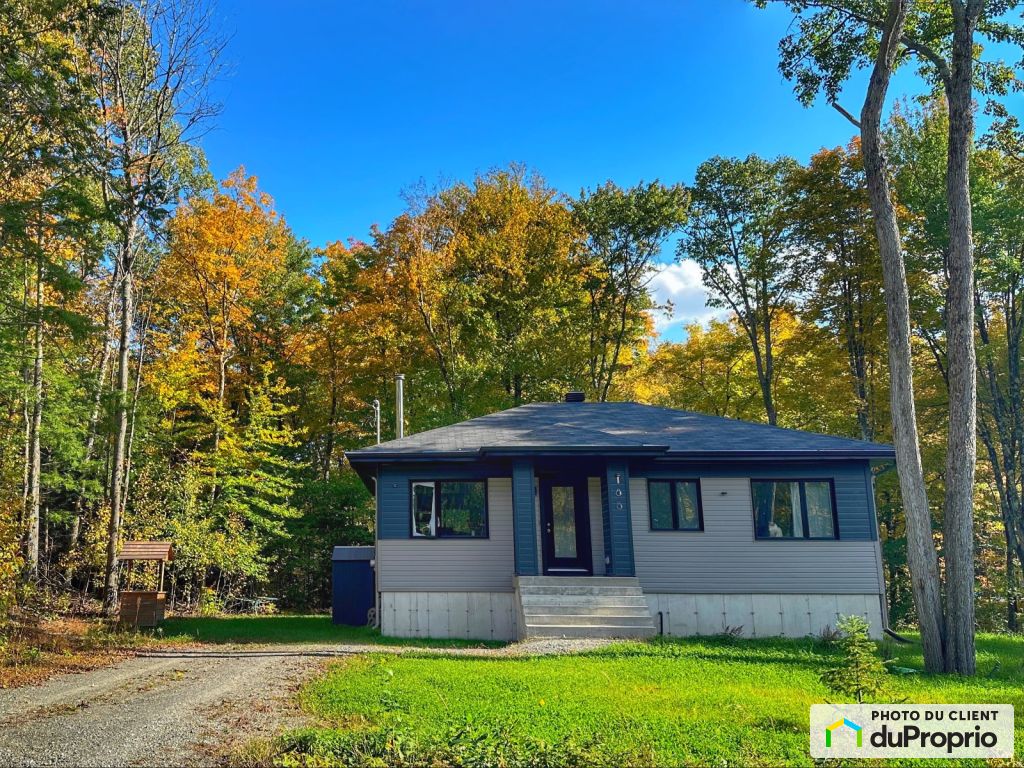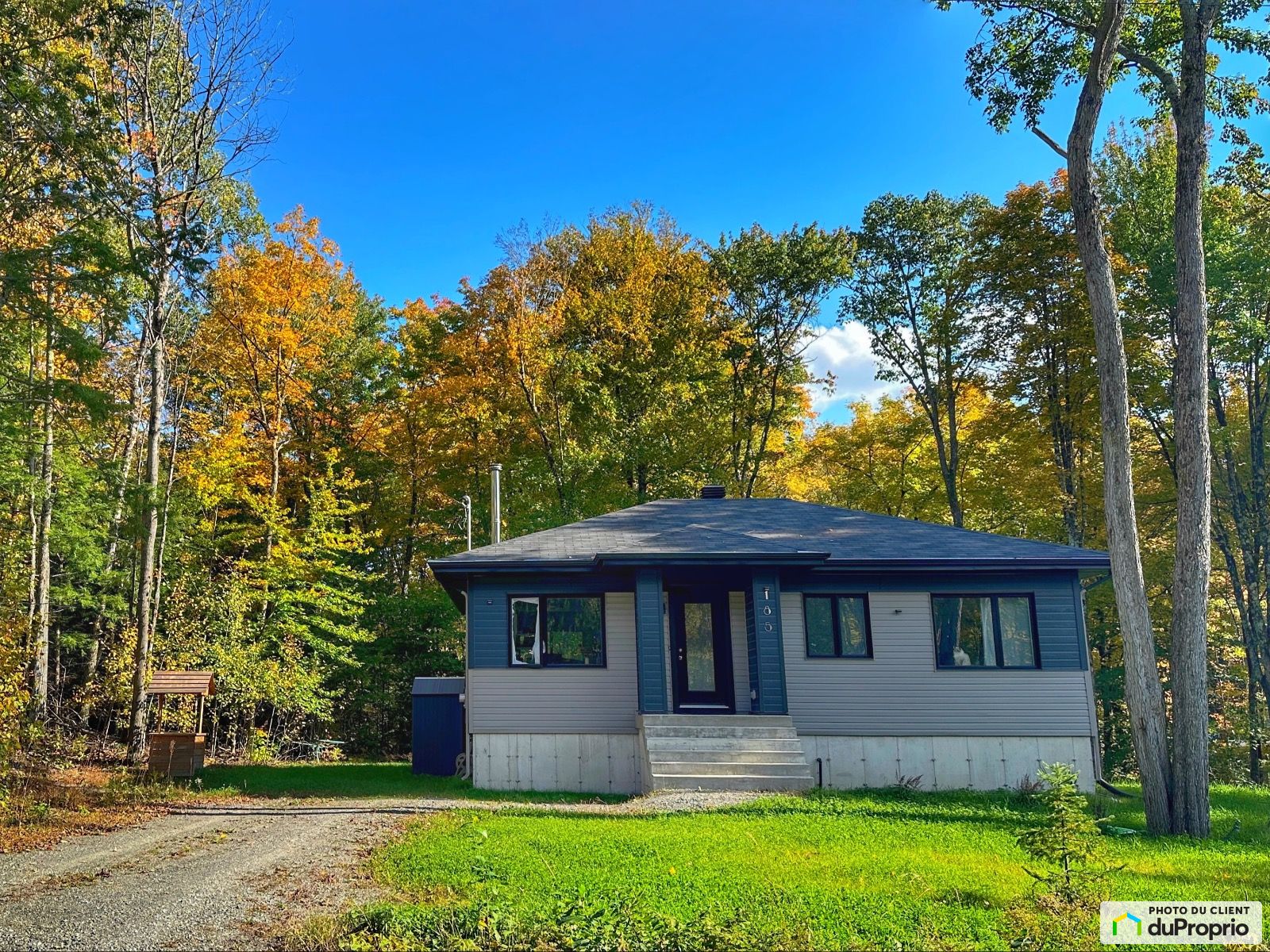External facing:
- Aluminium Siding
- Canexel wood fibre siding
Floor coverings:
- Laminate
- Ceramic
Heating source:
- Wood stove
- Electric
Kitchen:
- Melamine cabinets
- Melamine wood imitation finish
- Island
- Dishwasher
- Stove
- Fridge
Equipment/Services Included:
- Central vacuum
- Purification field
- Air exchanger
- Septic tank
- Fireplace
- Ceiling fixtures
- Well
- Half bath on the ground floor
Bathroom:
- Freestanding bathtub
- Ceramic Shower
- Separate Shower
Basement:
- Unfinished
Parking / Driveway:
- Outside
- Crushed Gravel
Location:
- Residential area
Lot description:
- Mature trees
- Patio/deck
- Landscaped
- Rotary intersection
- Blind alley
Near Commerce:
- Supermarket
- Drugstore
- Financial institution
- Restaurant
Near Health Services:
- Dentist
- Medical center
Near Educational Services:
- Daycare
- Kindergarten
- Elementary school
Near Recreational Services:
- Library
- ATV trails
Complete list of property features
Room dimensions
The price you agree to pay when you purchase a home (the purchase price may differ from the list price).
The amount of money you pay up front to secure the mortgage loan.
The interest rate charged by your mortgage lender on the loan amount.
The number of years it will take to pay off your mortgage.
The length of time you commit to your mortgage rate and lender, after which time you’ll need to renew your mortgage on the remaining principal at a new interest rate.
How often you wish to make payments on your mortgage.
Would you like a mortgage pre-authorization? Make an appointment with a Desjardins advisor today!
Get pre-approvedThis online tool was created to help you plan and calculate your payments on a mortgage loan. The results are estimates based on the information you enter. They can change depending on your financial situation and budget when the loan is granted. The calculations are based on the assumption that the mortgage interest rate stays the same throughout the amortization period. They do not include mortgage loan insurance premiums. Mortgage loan insurance is required by lenders when the homebuyer’s down payment is less than 20% of the purchase price. Please contact your mortgage lender for more specific advice and information on mortgage loan insurance and applicable interest rates.



Owners’ comments
Automated translation
Original comments
Superb single-storey house located in a wooded area with another 2 years of GCR warranty (new house).
Open concept that gives lots of light all day long.
This home model is currently selling for $550,000 with taxes by the contractor. (no extras included).
Here are the extras worth over $20,000 that I had added during construction:
Large basement to be arranged according to your tastes.
Addition:
Inclusions:
Exclusions: