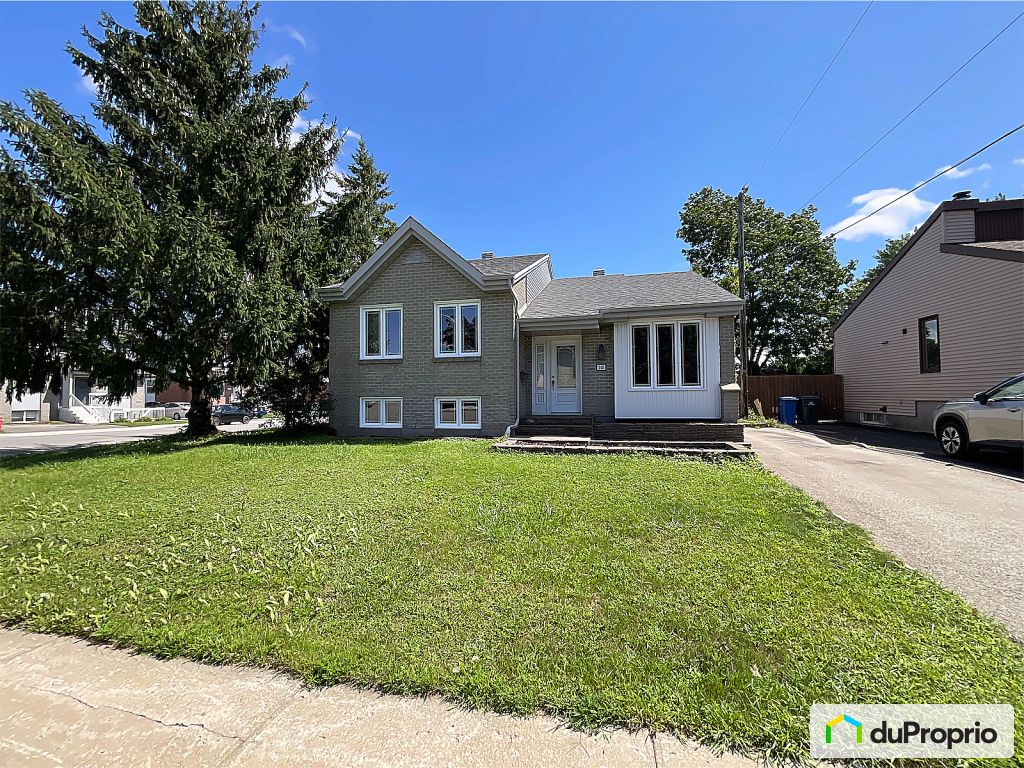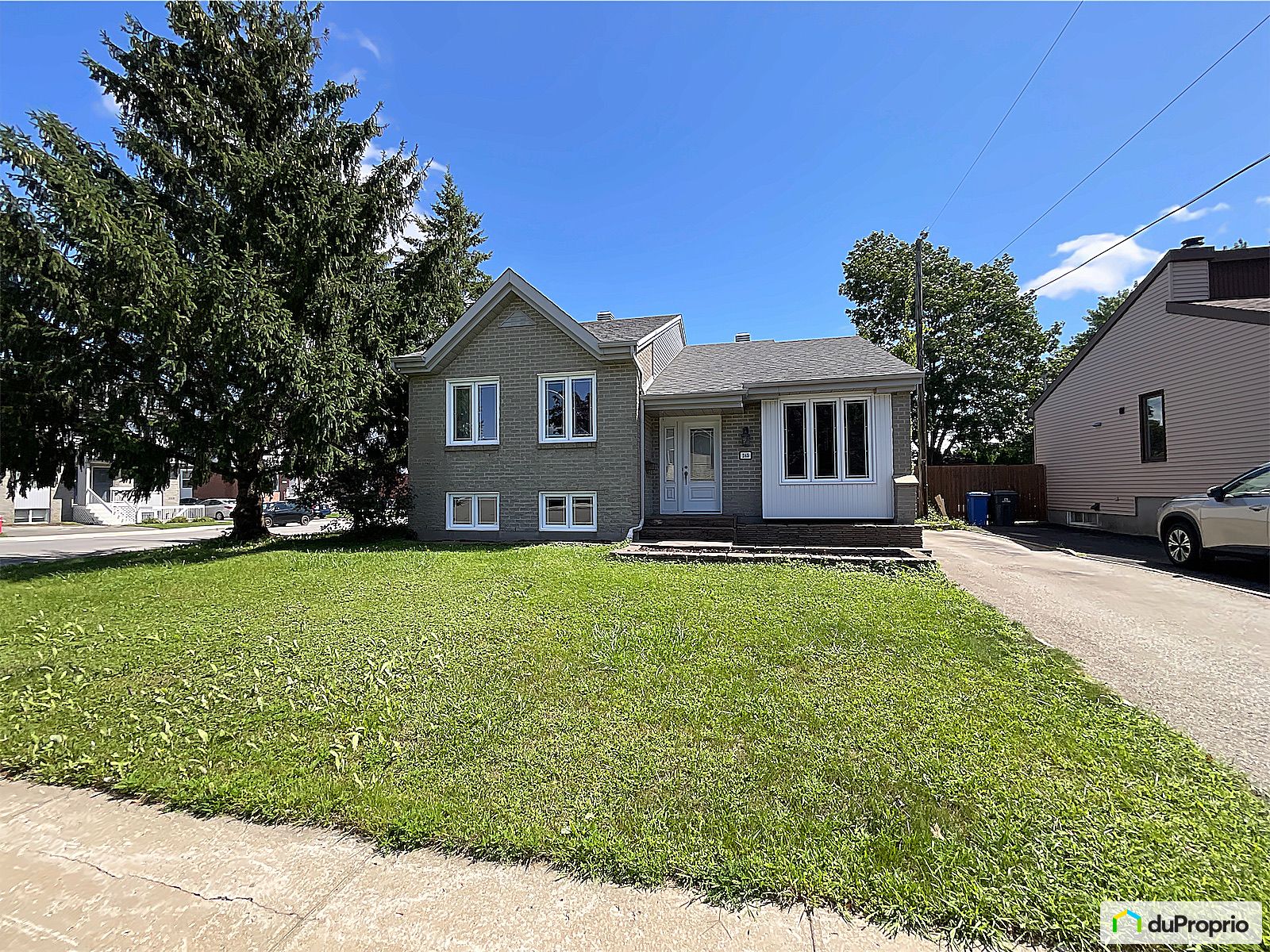External facing:
- Aluminium Siding
- Brick
Floor coverings:
- Concrete
- Laminate
- Hardwood
- Parquet
- Vinyl
Heating source:
- Electric
- Baseboard
Kitchen:
- Melamine cabinets
- Island
- Dishwasher
Equipment/Services Included:
- Shed
- Dishwasher
- Window coverings
- Blinds
Basement:
- Totally finished
Parking / Driveway:
- Asphalt
Location:
- Highway access
- Near park
- Residential area
- Public transportation
Lot description:
- Flat geography
- Corner lot
- Patio/deck
Near Health Services:
- Dentist
- Medical center
- Health club / Spa
Near Educational Services:
- Daycare
- Elementary school
- High School
- College
Near Recreational Services:
- Golf course
- Sports center
- Library
- Pedestrian path
Complete list of property features
Room dimensions
The price you agree to pay when you purchase a home (the purchase price may differ from the list price).
The amount of money you pay up front to secure the mortgage loan.
The interest rate charged by your mortgage lender on the loan amount.
The number of years it will take to pay off your mortgage.
The length of time you commit to your mortgage rate and lender, after which time you’ll need to renew your mortgage on the remaining principal at a new interest rate.
How often you wish to make payments on your mortgage.
Would you like a mortgage pre-authorization? Make an appointment with a Desjardins advisor today!
Get pre-approvedThis online tool was created to help you plan and calculate your payments on a mortgage loan. The results are estimates based on the information you enter. They can change depending on your financial situation and budget when the loan is granted. The calculations are based on the assumption that the mortgage interest rate stays the same throughout the amortization period. They do not include mortgage loan insurance premiums. Mortgage loan insurance is required by lenders when the homebuyer’s down payment is less than 20% of the purchase price. Please contact your mortgage lender for more specific advice and information on mortgage loan insurance and applicable interest rates.



Owners’ comments
Automated translation
Original comments
Exceptional property, very well maintained, ready to welcome a large family with its 4 bedrooms.
Located in a peaceful area on a quiet street, it is ideal for those looking for tranquility and comfort.
Nearby, you'll find an elementary school, two high schools, and a bike path. Several grocery stores are also within walking distance. Highways 15 and 640 are only minutes away making travel quick and easy.
The property has a large courtyard, offering the space needed to install a swimming pool, as well as a large wooden terrace perfect for relaxing moments. An outdoor fireplace adds a warm touch to outdoor evenings.
Taking possession can be done in 30 days. A new certificate of location will be available shortly.