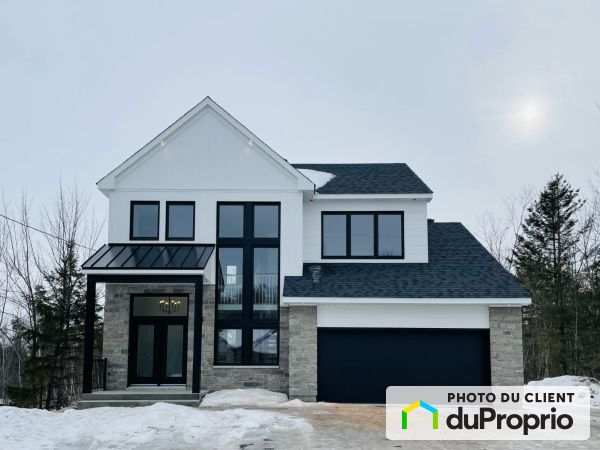Chalets for sale in Val-David, Real Estate - DuProprio
Featured Homes
-
Ooops! No property found
Check filters above and try to expand your search.
Your search criteria are:
- Val-David
- Cottage
- ...
Save search
Get new listings by email
Yes! I agree to receive commercial electronic messages, such as newsletters, promotions, invitations, important updates and real estate content, from DuProprio and entities belonging to the same group of companies. I understand that I can withdraw my consent at any time.


