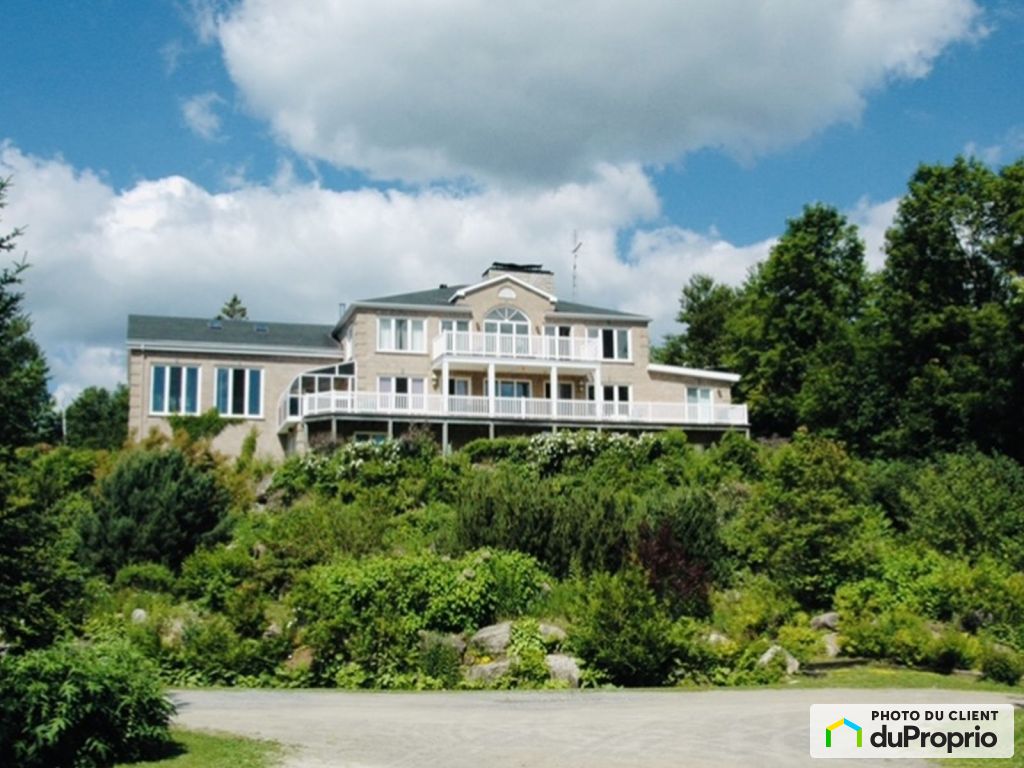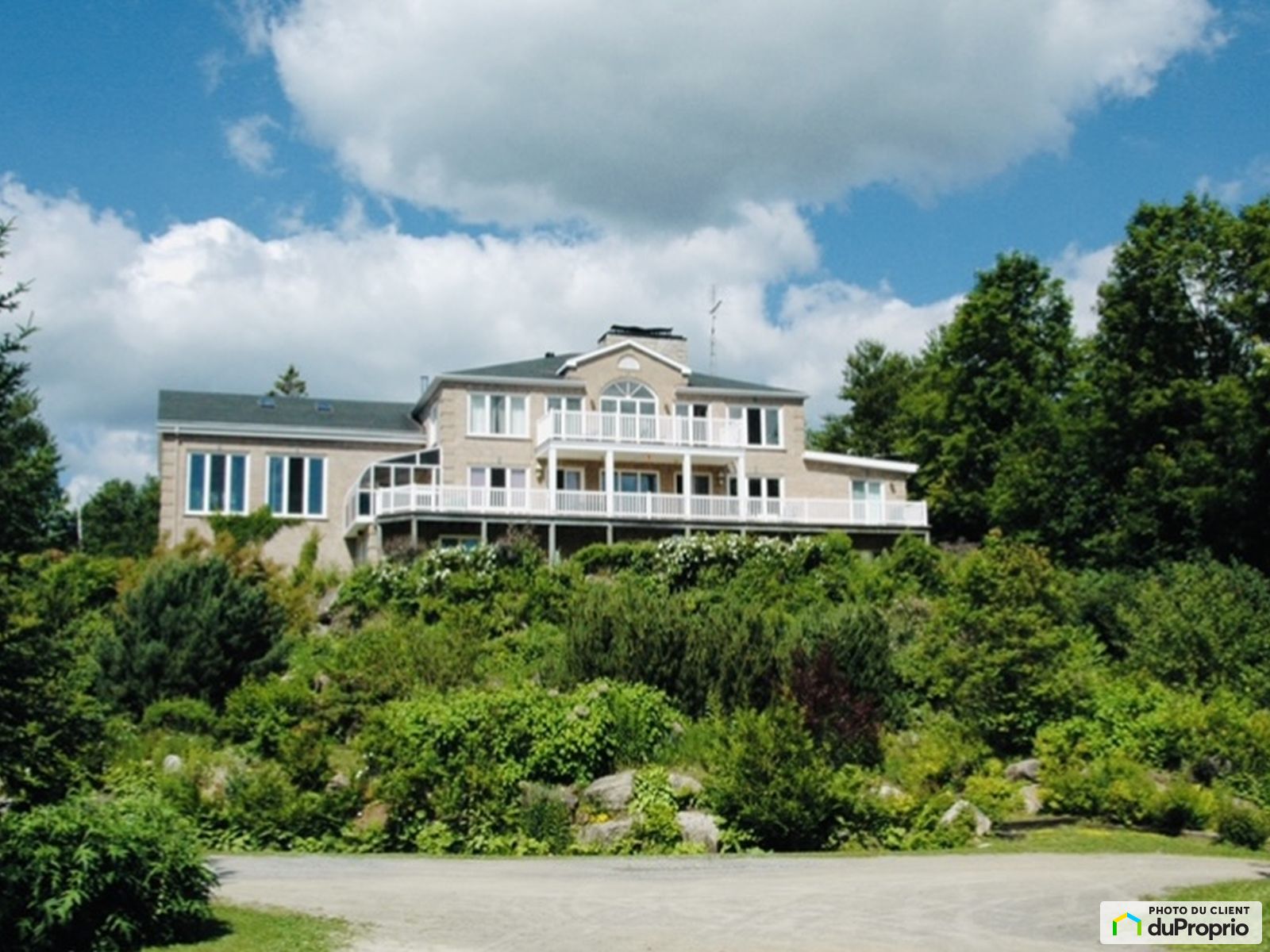External facing:
- Brick
Floor coverings:
- Hardwood
- Ceramic
- Marble
Heating source:
- Forced air
- Wood stove
- Heat-pump
- Heated floor
Kitchen:
- Raised panel oak
- Wooden cabinets
- Built-in oven
- Island
- Dishwasher
- Fridge
- Double sink
Equipment/Services Included:
- Water softener
- Central vacuum
- Shed
- Purification field
- Stove
- Air exchanger
- Septic tank
- Fireplace
- Dishwasher
- Washer
- Ceiling fixtures
- Well
- Fridge
- Half bath on the ground floor
- Dryer
- Alarm system
- Walk-in closet
- Sauna
- A/C
Bathroom:
- Bath and shower
- Bidet
- Separate Shower
Basement:
- Totally finished
- Separate entrance
Renovations and upgrades:
- Heating
- Kitchen
- Floors
- Basement
- Roof
- Painting
- Coffered ceiling
Garage:
- Finished
- Heated
- Insulated
- Triple or more
- Garage door opener
Parking / Driveway:
- Concrete
- Outside
- Underground
Location:
- No backyard neighbors
- Residential area
Lot description:
- Water Access
- Panoramic view
- Mountain geography
- Mature trees
- Landscaped
Near Health Services:
- Hospital
- Dentist
- Medical center
Near Tourist Services:
- Hotel
Complete list of property features
Room dimensions
The price you agree to pay when you purchase a home (the purchase price may differ from the list price).
The amount of money you pay up front to secure the mortgage loan.
The interest rate charged by your mortgage lender on the loan amount.
The number of years it will take to pay off your mortgage.
The length of time you commit to your mortgage rate and lender, after which time you’ll need to renew your mortgage on the remaining principal at a new interest rate.
How often you wish to make payments on your mortgage.
Would you like a mortgage pre-authorization? Make an appointment with a Desjardins advisor today!
Get pre-approvedThis online tool was created to help you plan and calculate your payments on a mortgage loan. The results are estimates based on the information you enter. They can change depending on your financial situation and budget when the loan is granted. The calculations are based on the assumption that the mortgage interest rate stays the same throughout the amortization period. They do not include mortgage loan insurance premiums. Mortgage loan insurance is required by lenders when the homebuyer’s down payment is less than 20% of the purchase price. Please contact your mortgage lender for more specific advice and information on mortgage loan insurance and applicable interest rates.
















































































































































Owners’ comments
Real Estate of 309182.56 square feet located on a mountain in the Laurentians.
You have the possibility of adding lots to build more than 14 other houses, with acceptance from the town of Wentworth-north.
It is the ideal place to establish either a small INN, a CAFÉ COUETTE or even a residence for the elderly.
This luxury house is located in a magnificent natural environment. Stunning landscapes offer untouched beauty and a unique panorama, while the interior is warm and luxurious. It is the ideal place to enjoy the great outdoors and admire nature in complete serenity.
Breathtaking view!
*ON the land you have access to walking, cross-country skiing, snowshoeing and snowmobiling trails, and walks. Be amazed by the best natural attractions this residence offers.
What's better than HAVING the possibility of practicing all your activities at home.
The house offers a large living room equipped with a wooden fireplace, which gives a magical and friendly atmosphere. With its location and amenities, this home is the perfect place to host events like weddings, receptions and gatherings.
This huge house will comfortably and easily accommodate more than one large family.
The house offers unparalleled privacy and independence thanks to its completely separate rooms and private bathrooms. Enjoy hassle-free family gatherings with these bedrooms, living rooms, and wood-burning fireplaces.
Possibility of multi generation in the basement on the ground floor independent entrance.
THE GALLERIES: Large private galleries with breathtaking mountain views for each room.
· Gallery of more than 60 feet with panoramic view, East Orientation (sunrise)
· Gallery on the second floor of more than 23 feet, East Orientation (Sunrise)
· Gallery of more than 60 feet, in cement, West orientation (sunset)
· Private gallery adjacent to each bedroom
FOR YOUR COMFORT:
New forced air heating,
2 new heat pumps 5 and 3 tons,
Installation for generator,
7 bedrooms,
5 wood fireplaces,
5 bathrooms,
1 Sauna,
2 Cathedral ceilings over 20 feet high with exposed beams,
Renovated kitchen with wood oven and integrated rotisseries,
Roof redone,
Commercial and Residential Zoning,
House located on land of more than 250,000 ft2,
PRIVATE domain out of sight,
Heated floors on the garden level and on the 1st floor,
Surveillance system with cameras.
Dining room with a panoramic view.
Possibility of working from home in a huge, very bright office. The view of the mountains will improve your productivity; this place is the perfect starting point for your remote work.
Very private. Exceptional landscaped land with several levels and multitudes of flowers with more than $100,000 investment.
40 minutes from Morin-Heights.
High quality materials, European windows.
Turnkey house and immediately available to live in.
Several storage spaces.
Huge garage possibility for 4 cars.
Rare product in the area!
Ideally located in Wentworth-Nord, right next to Lachute in the Laurentians, and all its restaurants, shops and activities.
Excellent area and very good neighborhood.
Feeling like you're on vacation all year round
Living in Wentworth-Nord with a breathtaking view in all seasons.
A description is not enough, a visit is essential in order to see the essence of this rare opportunity.
This is the ideal home for you.