External facing:
- Aluminium Siding
- Brick
Floor coverings:
- Ceramic
- Parquet
- Vinyl
Heating source:
- Electric
- Baseboard
Kitchen:
- Melamine cabinets
- Double sink
Equipment/Services Included:
- Shed
- Central air
- Alarm system
- Freezer
- A/C
Bathroom:
- Bath and shower
- Step-up bath
- Two sinks
- Separate Shower
Basement:
- Totally finished
- Separate entrance
- Potential income
Renovations and upgrades:
- Windows
- Roof
Garage:
- Heated
- Integrated
- Garage door opener
- Single
Carport:
- Double
Parking / Driveway:
- Asphalt
- Double drive
- Outside
- With electrical outlet
Location:
- Highway access
- Near park
- Residential area
- Public transportation
Lot description:
- Flat geography
- Hedged
- Corner lot
- Patio/deck
- Landscaped
Near Commerce:
- Supermarket
- Drugstore
- Financial institution
- Restaurant
- Shopping Center
Near Health Services:
- Hospital
- Dentist
- Medical center
- Health club / Spa
Near Educational Services:
- Daycare
- Kindergarten
- Elementary school
- High School
- College
Near Recreational Services:
- Gym
- Sports center
- Library
- Bicycle path
- Pedestrian path
Complete list of property features
Room dimensions
The price you agree to pay when you purchase a home (the purchase price may differ from the list price).
The amount of money you pay up front to secure the mortgage loan.
The interest rate charged by your mortgage lender on the loan amount.
The number of years it will take to pay off your mortgage.
The length of time you commit to your mortgage rate and lender, after which time you’ll need to renew your mortgage on the remaining principal at a new interest rate.
How often you wish to make payments on your mortgage.
Would you like a mortgage pre-authorization? Make an appointment with a Desjardins advisor today!
Get pre-approvedThis online tool was created to help you plan and calculate your payments on a mortgage loan. The results are estimates based on the information you enter. They can change depending on your financial situation and budget when the loan is granted. The calculations are based on the assumption that the mortgage interest rate stays the same throughout the amortization period. They do not include mortgage loan insurance premiums. Mortgage loan insurance is required by lenders when the homebuyer’s down payment is less than 20% of the purchase price. Please contact your mortgage lender for more specific advice and information on mortgage loan insurance and applicable interest rates.

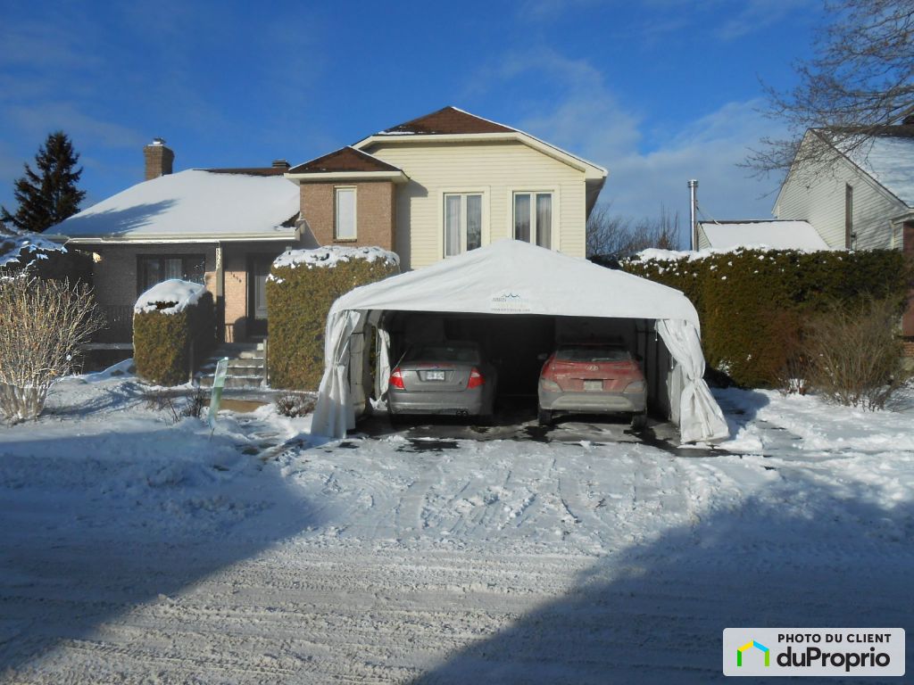
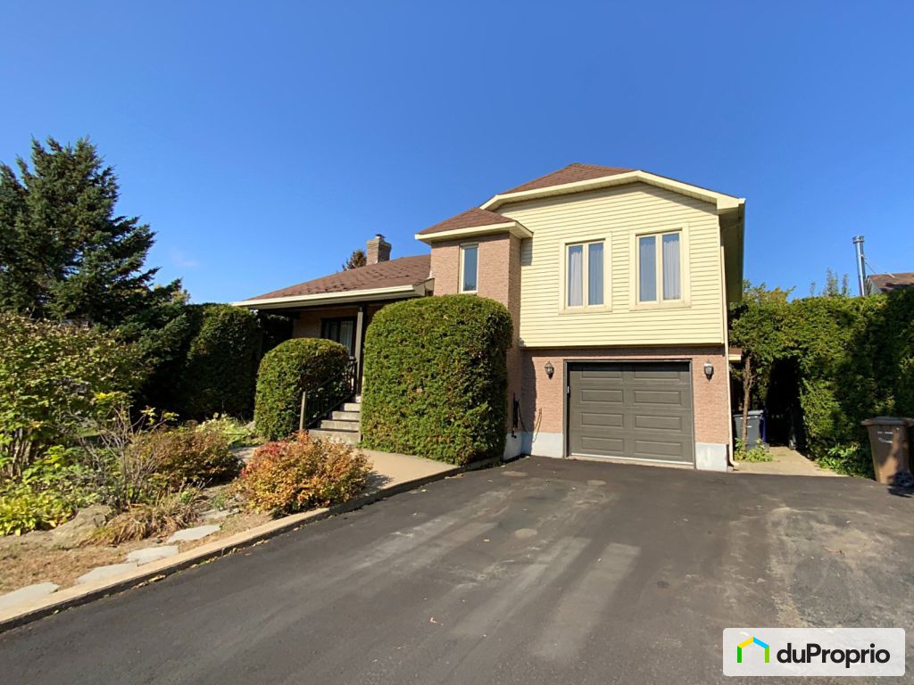
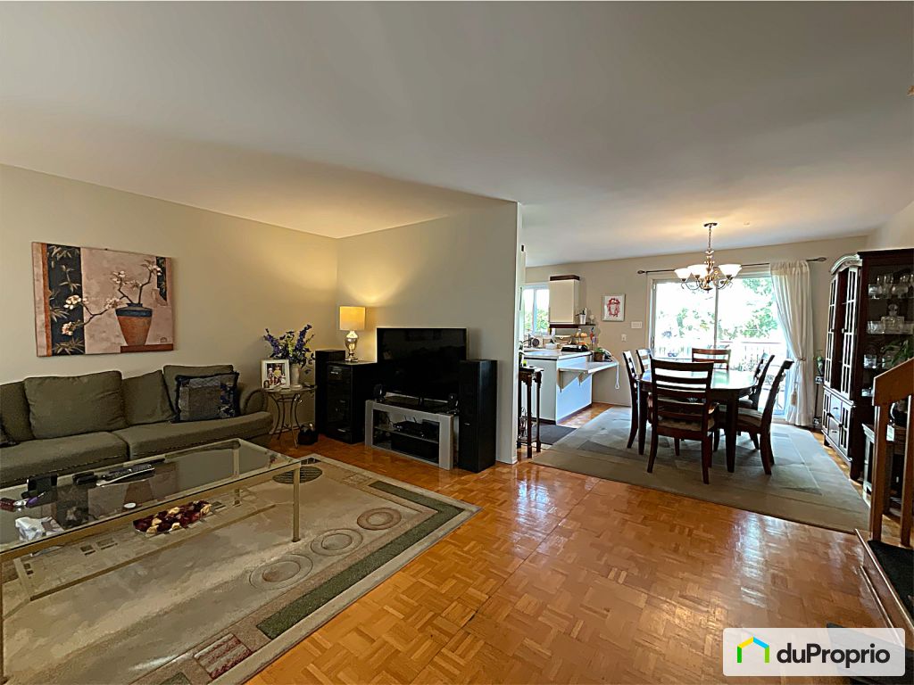

































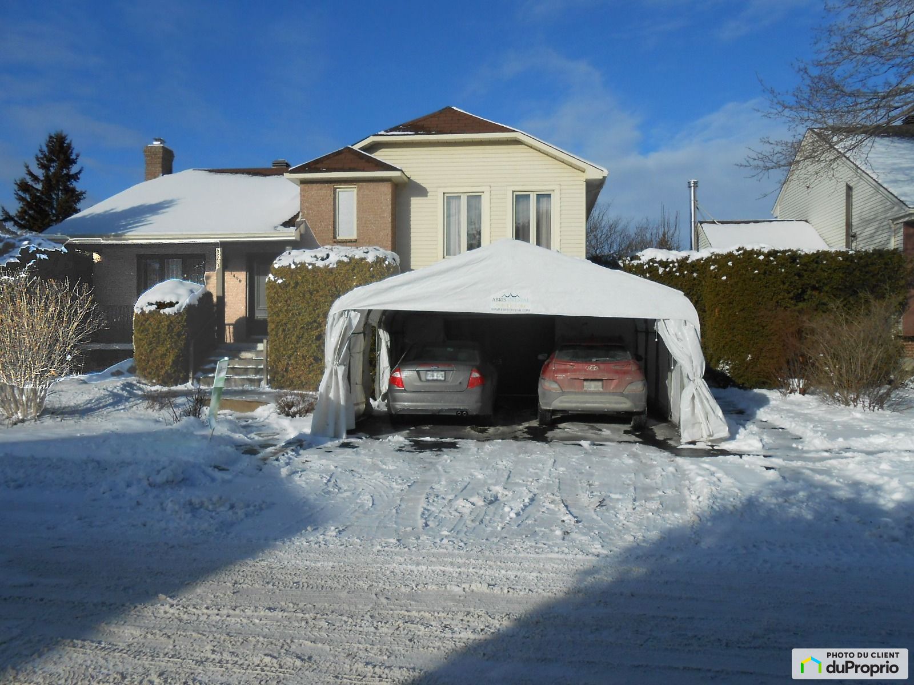
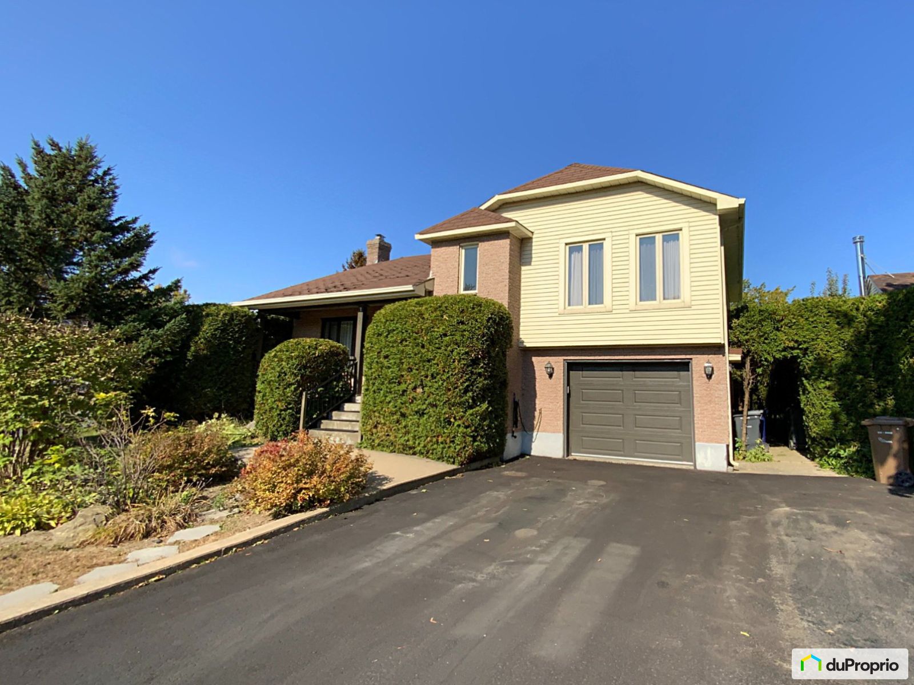
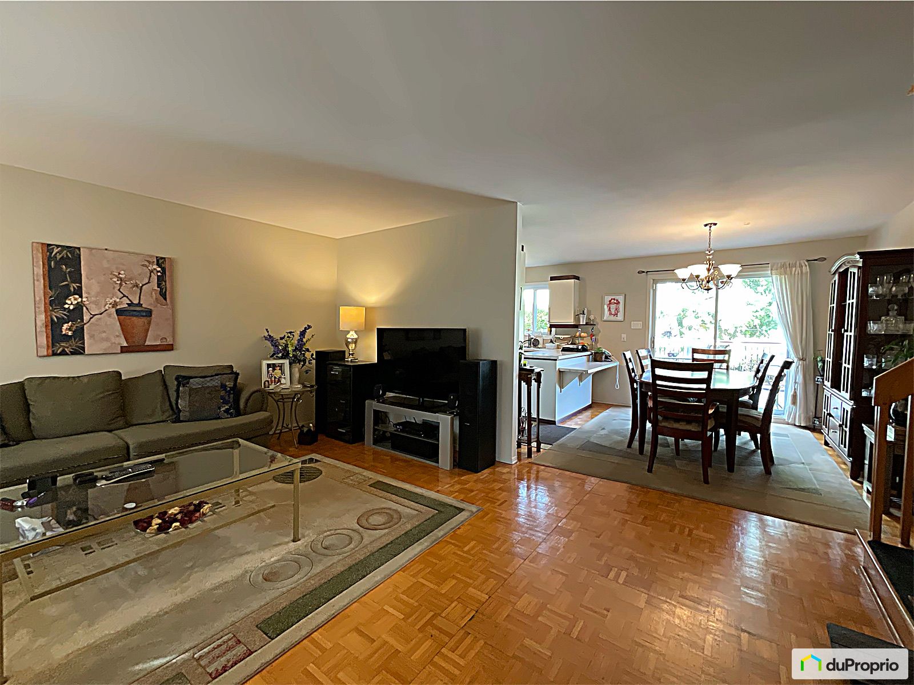







































Owners’ comments
Automated translation
Original comments
This charming bi-generational home is a rare opportunity on the market, ideal for a large family.
Closed hallway (French door) welcomes you into the open air between the living room, dining room and kitchen with double patio door adjacent to the garden terrace. Three bedrooms each with its own wardrobe are located on the upper floor as well as a large bathroom (bath, shower, toilet with two sinks
).An air conditioning unit refreshes the bedrooms as well as the living room and kitchen on the lower floor. Another bedroom is located at the garage level with an adjacent powder room and laundry room. Marquetry flooring, stairs and chain railing, ceramic flooring, dining room, vinyl kitchen
.From there we go down to the basement where there is a living room with wood fireplace, a bedroom with its wardrobe and kitchen area with a stove and fridge then a full bathroom (sink, bath-shower, toilet and a space for washer-dryer). Marquetry flooring. An independent exit to the garden at the back of the…