External facing:
- Brick
- Stucco
Heating source:
- Electric
Kitchen:
- Melamine cabinets
- Dishwasher
Equipment/Services Included:
- Central vacuum
- Laundry room
- Shed
- Cold room
- Central air
- Fireplace
- Ceiling fixtures
- Blinds
- Walk-in closet
Bathroom:
- Bath and shower
- Two sinks
- Separate Shower
Basement:
- Totally finished
- Separate entrance
Renovations and upgrades:
- Landscaping
- Architecture of the facade
- Cabinets
- Central air
- Kitchen
- Electrical
- Painting
- Floors
- Garden doors
- Doors
- Bathrooms
- Basement
- Terrace
Pool:
- Outdoor
- Above ground
Garage:
- Finished
- Heated
- Integrated
- Garage door opener
- Single
Parking / Driveway:
- Concrete
- Outside
- Underground
- Paving stone
Location:
- Highway access
- Near park
- Residential area
- Public transportation
Lot description:
- Flat geography
- Hedged
- Patio/deck
- Landscaped
Near Commerce:
- Shopping Center
- Financial institution
- Drugstore
- Restaurant
- Supermarket
Near Health Services:
- Medical center
- Dentist
- Hospital
Near Educational Services:
- Elementary school
- High School
- Daycare
Near Recreational Services:
- Swimming pool
- Bicycle path
- Pedestrian path
Complete list of property features
Room dimensions
The price you agree to pay when you purchase a home (the purchase price may differ from the list price).
The amount of money you pay up front to secure the mortgage loan.
The interest rate charged by your mortgage lender on the loan amount.
The number of years it will take to pay off your mortgage.
The length of time you commit to your mortgage rate and lender, after which time you’ll need to renew your mortgage on the remaining principal at a new interest rate.
How often you wish to make payments on your mortgage.
Would you like a mortgage pre-authorization? Make an appointment with a Desjardins advisor today!
Get pre-approvedThis online tool was created to help you plan and calculate your payments on a mortgage loan. The results are estimates based on the information you enter. They can change depending on your financial situation and budget when the loan is granted. The calculations are based on the assumption that the mortgage interest rate stays the same throughout the amortization period. They do not include mortgage loan insurance premiums. Mortgage loan insurance is required by lenders when the homebuyer’s down payment is less than 20% of the purchase price. Please contact your mortgage lender for more specific advice and information on mortgage loan insurance and applicable interest rates.

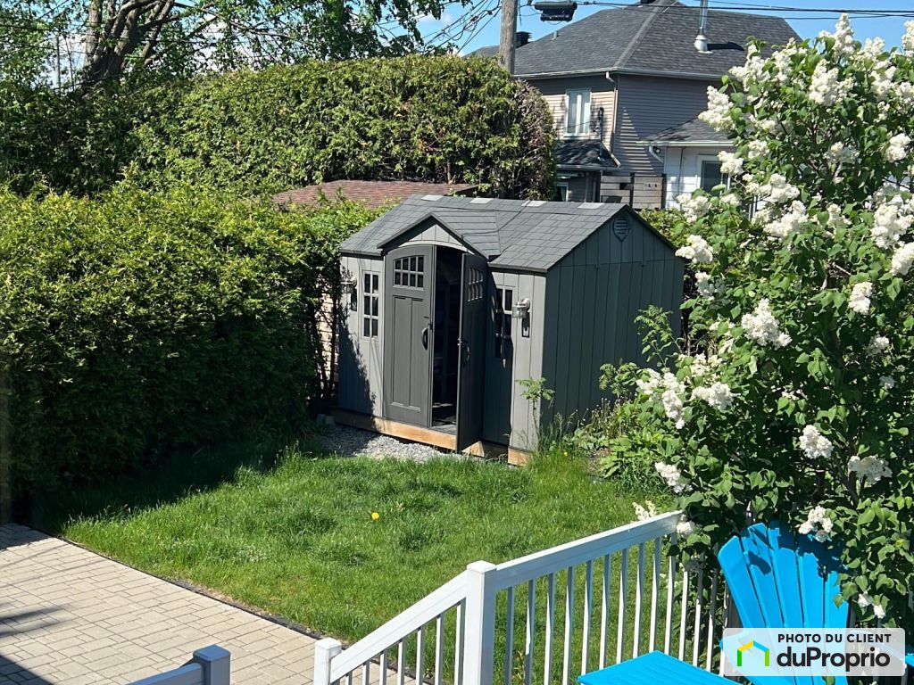
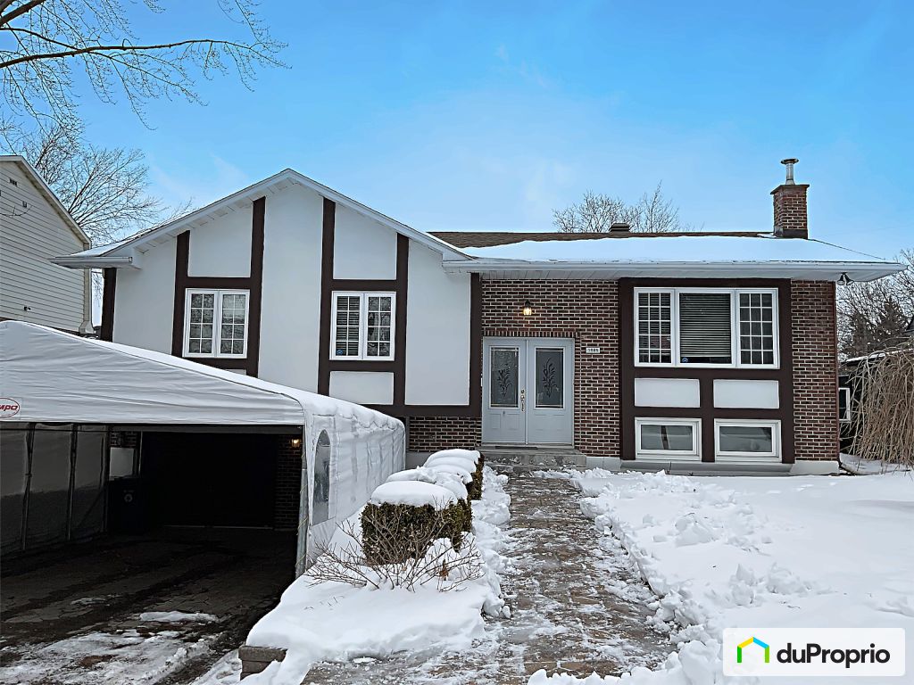
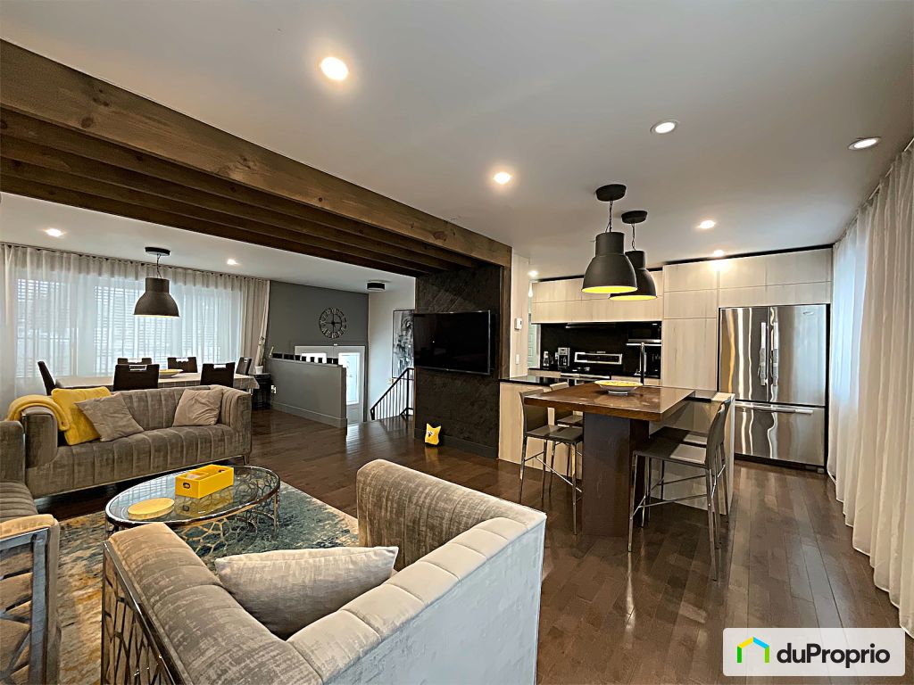


































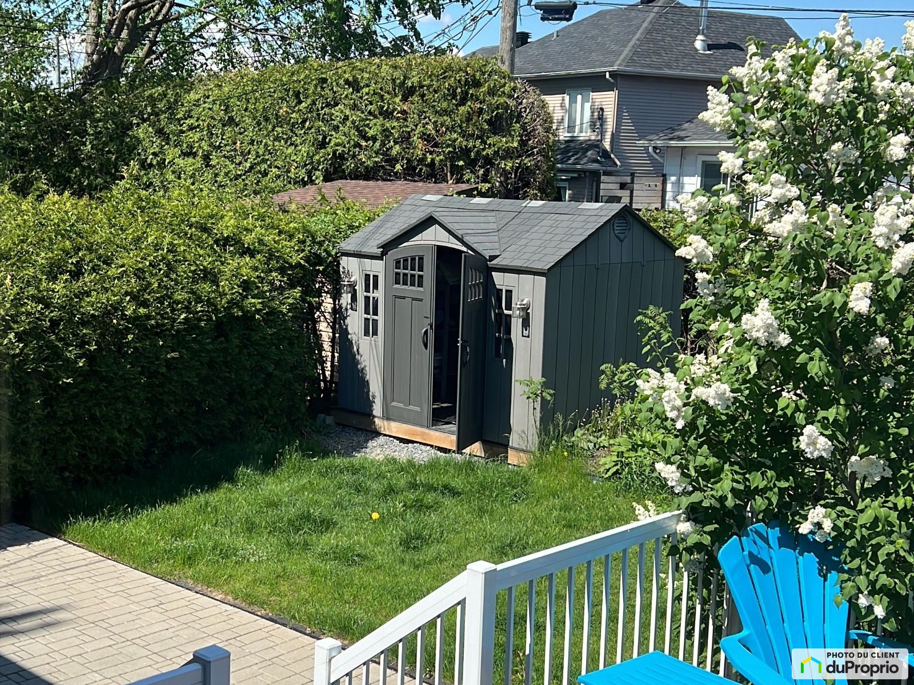
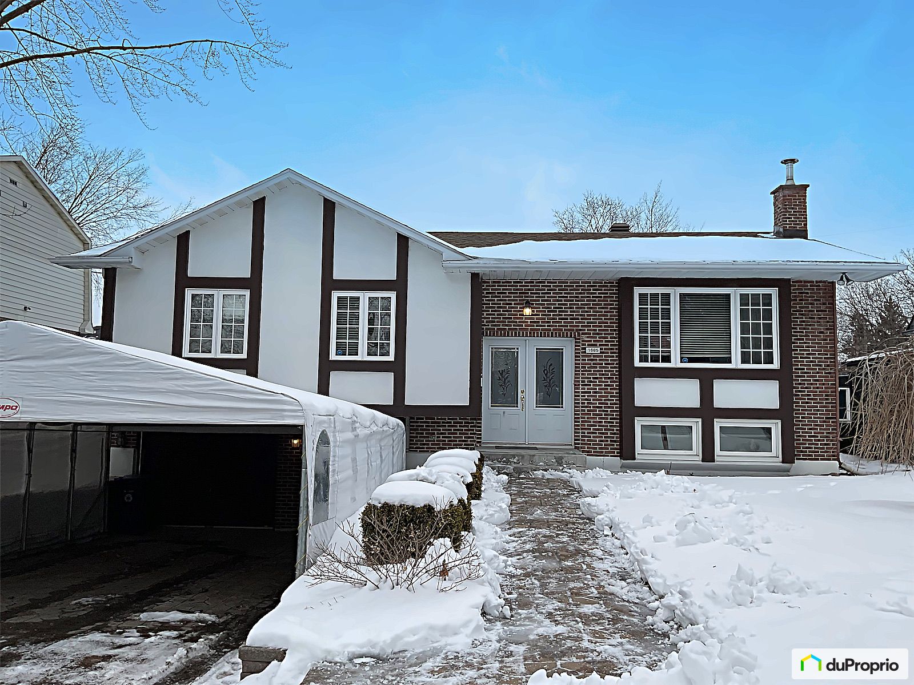
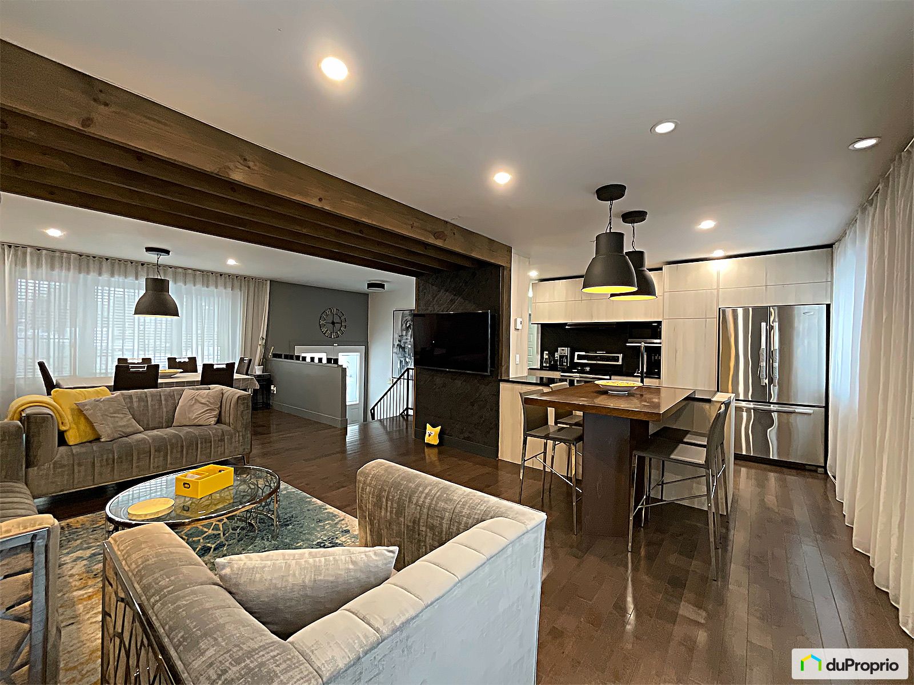






































Owners’ comments
Automated translation
Original comments
Superb property with abundant light, tastefully renovated and located in the heart of Val-des-Arbres near all services and highways. On the ground floor you will find a warm open area with a living room, a dining room and a kitchen with black marble countertop. 3 good-sized bedrooms, a bathroom worthy of a spa. The basement is well appointed with a family room, a games room, a bathroom, laundry room and a cold room. An office is also located in the basement with separate entrance. This house has an integrated garage with outdoor parking in plain pavement for 4 cars. A beautiful large backyard surrounded by hedges with above ground pool and a shed. Property is spotless, a must see!