External facing:
- Aluminium Siding
- Brick
Heating source:
- Forced air
- Wood stove
- Convectair
- Heat-pump
Kitchen:
- Raised panel oak
- Island
- Dishwasher
- Double sink
- Waste-disposal unit
Equipment/Services Included:
- Central vacuum
- Shed
- Cold room
- Air exchanger
- Furnace
- Cedar wardrobe
- Humidifier
- Dishwasher
- Ceiling fixtures
- B/I Microwave
- Window coverings
- Blinds
- Alarm system
Bathroom:
- Bath and shower
- Ceramic Shower
Basement:
- Totally finished
Renovations and upgrades:
- Landscaping
- Shed
- Heating
- Central air
- Kitchen
- Windows
- Gutters
- Insulation
- Crown moulding
- External facing
- Painting
- 9ft ceilings
- Floors
- Doors
- Half bath
- Bathrooms
- Basement
- Terrace
- Roof
Garage:
- Finished
- Attached
- Heated
- Detached
- Garage door opener
- Single
Parking / Driveway:
- Double drive
- With electrical outlet
- Paving stone
Location:
- Highway access
- Near park
- Residential area
- Public transportation
Lot description:
- Flat geography
- Hedged
- Fenced
- Patio/deck
- Landscaped
- Watering system
Near Commerce:
- Shopping Center
- Financial institution
- Drugstore
- Restaurant
- Supermarket
Near Health Services:
- Health club / Spa
- Medical center
- Dentist
Near Educational Services:
- Elementary school
- Daycare
- Kindergarten
Near Recreational Services:
- Library
- Golf course
- Gym
- Bicycle path
- Pedestrian path
Complete list of property features
Room dimensions
The price you agree to pay when you purchase a home (the purchase price may differ from the list price).
The amount of money you pay up front to secure the mortgage loan.
The interest rate charged by your mortgage lender on the loan amount.
The number of years it will take to pay off your mortgage.
The length of time you commit to your mortgage rate and lender, after which time you’ll need to renew your mortgage on the remaining principal at a new interest rate.
How often you wish to make payments on your mortgage.
Would you like a mortgage pre-authorization? Make an appointment with a Desjardins advisor today!
Get pre-approvedThis online tool was created to help you plan and calculate your payments on a mortgage loan. The results are estimates based on the information you enter. They can change depending on your financial situation and budget when the loan is granted. The calculations are based on the assumption that the mortgage interest rate stays the same throughout the amortization period. They do not include mortgage loan insurance premiums. Mortgage loan insurance is required by lenders when the homebuyer’s down payment is less than 20% of the purchase price. Please contact your mortgage lender for more specific advice and information on mortgage loan insurance and applicable interest rates.
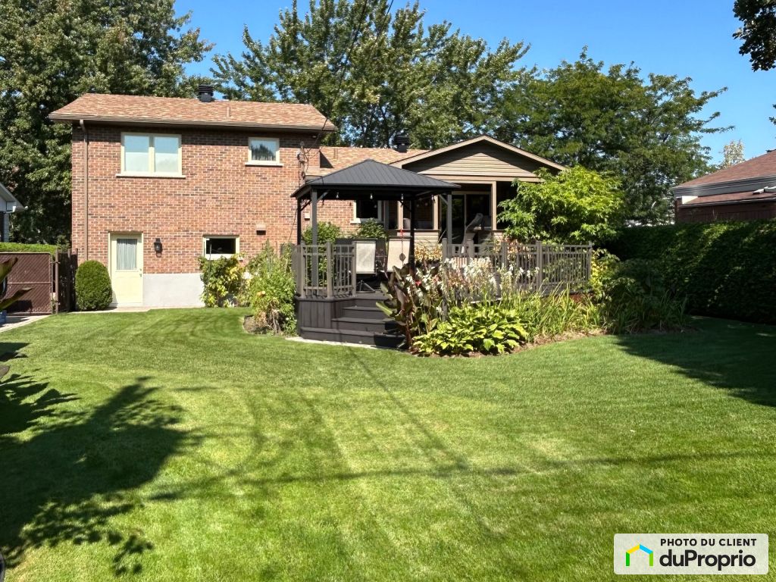
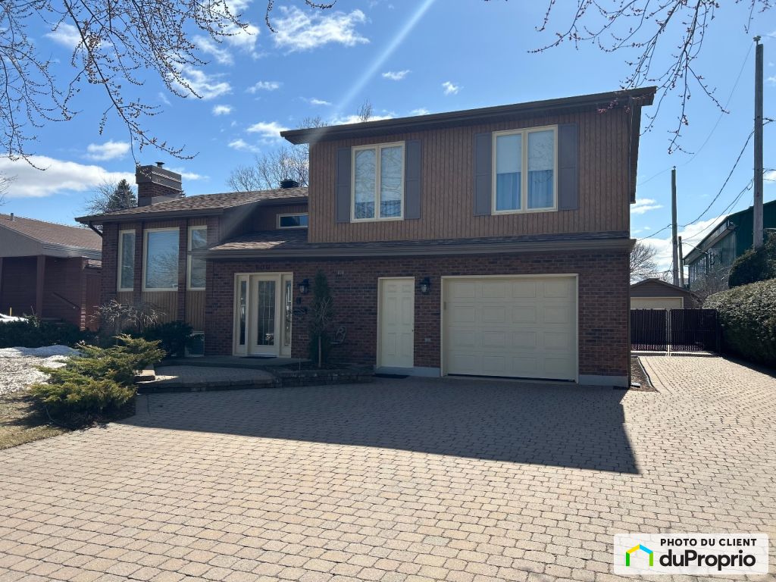
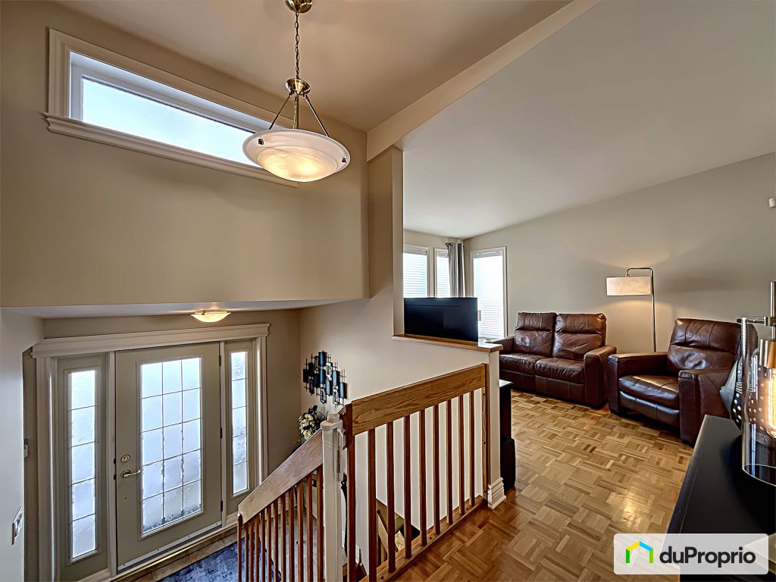
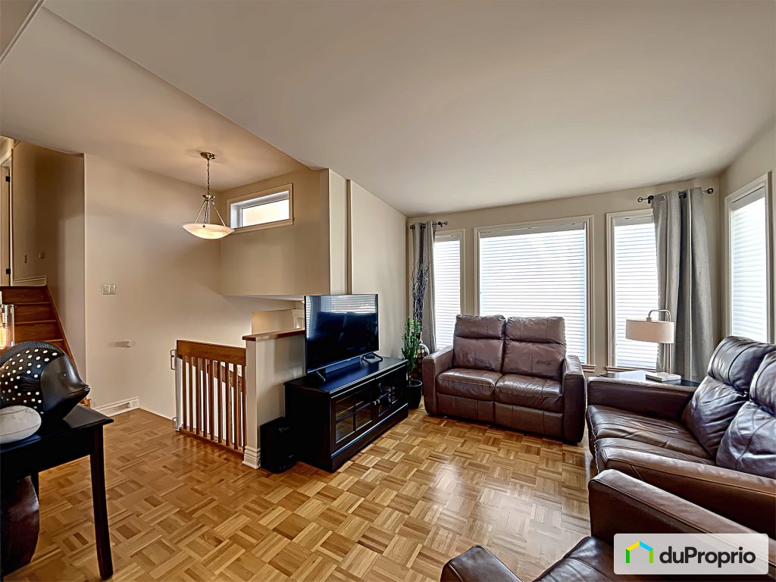

























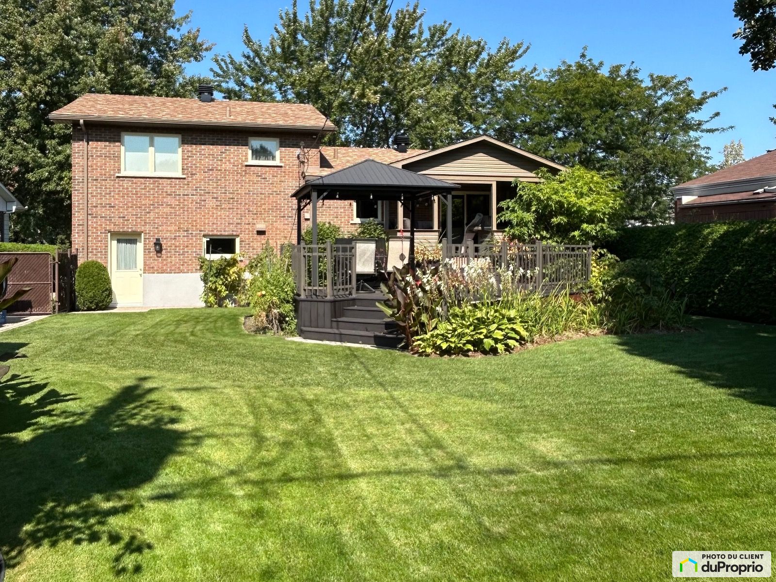
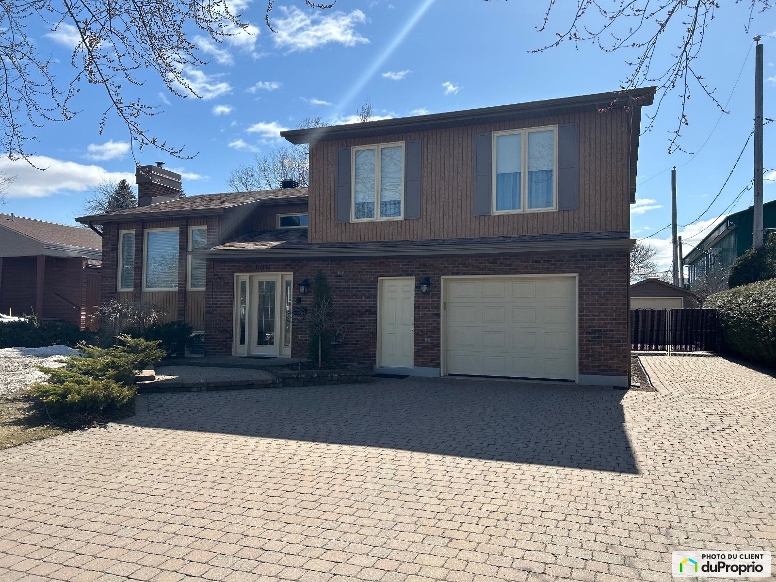
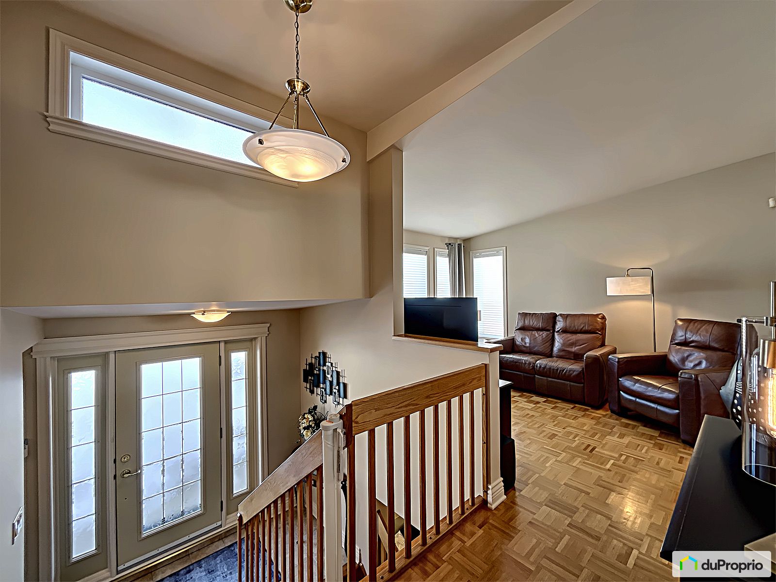
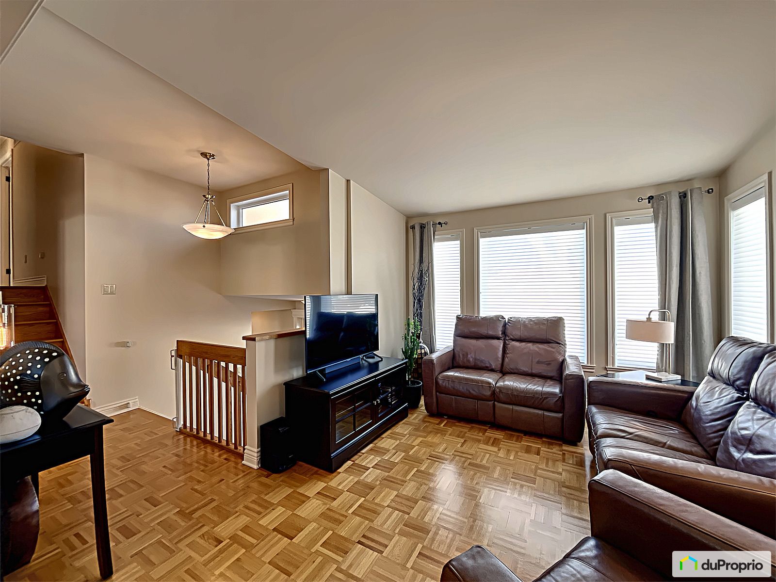
































Owners’ comments
Automated translation
Original comments
Superb multi-level property, ideal for your family!
Do you dream of a spacious and warm living space for your family? Look no further! This magnificent multi-level property, lovingly maintained over the years, is made for you. Located in a popular homogeneous area, close to all services, it offers an ideal living environment for families
.Comfort and space for the whole family
This property offers you:
Recent renovations and improvements
This property has been meticulously maintained and improved over the years,