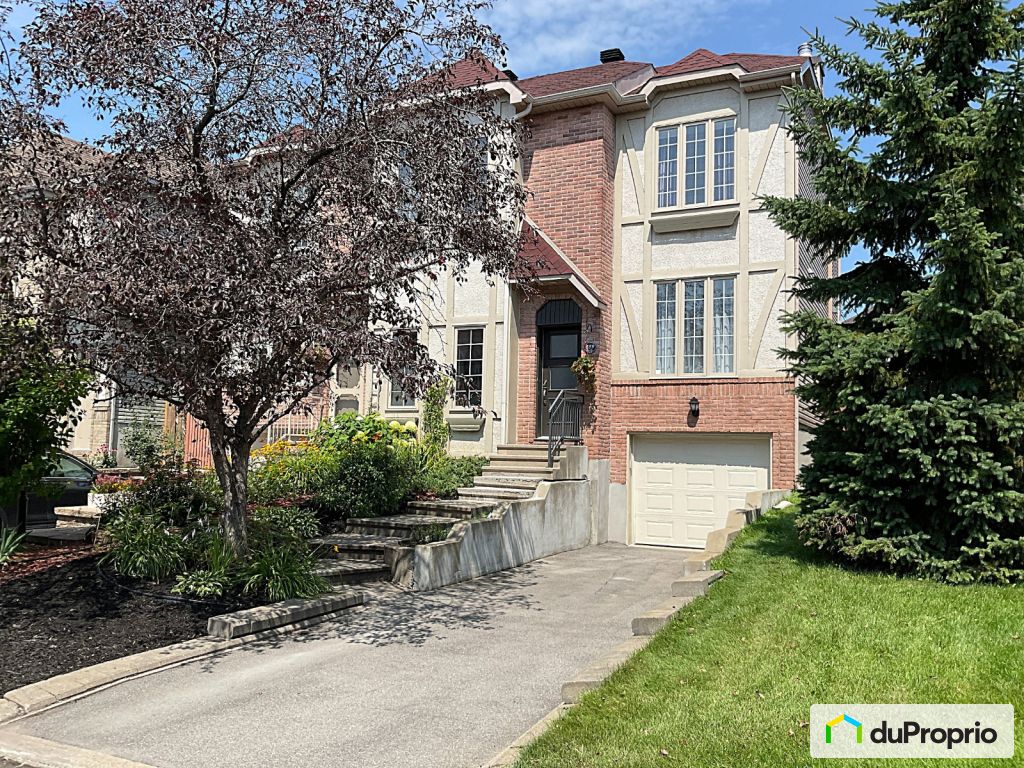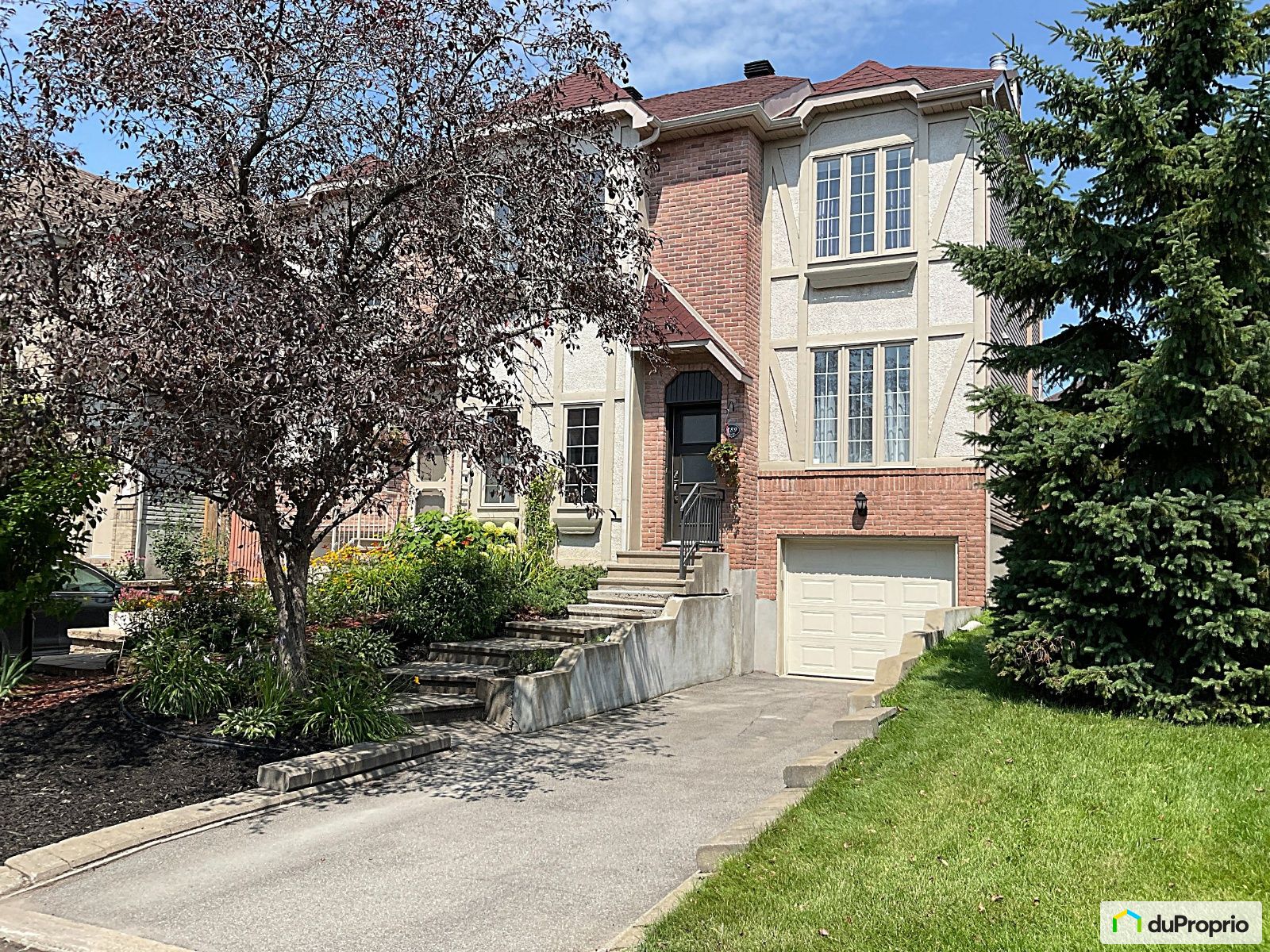External facing:
- Brick
- Vinyl Siding
- Stucco
Floor coverings:
- Hardwood
- Ceramic
- Carpet
Heating source:
- Electric
- Baseboard
Kitchen:
- Melamine cabinets
Equipment/Services Included:
- Central vacuum
- A/C
Bathroom:
- Step-up bath
- Separate Shower
Basement:
- Totally finished
Renovations and upgrades:
- Central air
- Doors
- Carpet
- Roof
- Painting
Pool:
- Above ground
Garage:
- Attached
- Heated
- Garage door opener
- Single
Parking / Driveway:
- Asphalt
Location:
- Highway access
- Near park
- Residential area
- Public transportation
Lot description:
- Fenced
- Patio/deck
Near Commerce:
- Supermarket
- Drugstore
- Financial institution
- Restaurant
- Shopping Center
Near Health Services:
- Hospital
- Dentist
- Medical center
- Health club / Spa
Near Educational Services:
- Daycare
- Elementary school
- High School
- College
- University
Near Recreational Services:
- Golf course
- Library
- Bicycle path
- Pedestrian path
- Swimming pool
Complete list of property features
Room dimensions
The price you agree to pay when you purchase a home (the purchase price may differ from the list price).
The amount of money you pay up front to secure the mortgage loan.
The interest rate charged by your mortgage lender on the loan amount.
The number of years it will take to pay off your mortgage.
The length of time you commit to your mortgage rate and lender, after which time you’ll need to renew your mortgage on the remaining principal at a new interest rate.
How often you wish to make payments on your mortgage.
Would you like a mortgage pre-authorization? Make an appointment with a Desjardins advisor today!
Get pre-approvedThis online tool was created to help you plan and calculate your payments on a mortgage loan. The results are estimates based on the information you enter. They can change depending on your financial situation and budget when the loan is granted. The calculations are based on the assumption that the mortgage interest rate stays the same throughout the amortization period. They do not include mortgage loan insurance premiums. Mortgage loan insurance is required by lenders when the homebuyer’s down payment is less than 20% of the purchase price. Please contact your mortgage lender for more specific advice and information on mortgage loan insurance and applicable interest rates.



Owners’ comments
Automated translation
Original comments
Two-storey house (semi-detached) for sale in Sainte-Rose (Laval).
Locatedon a quiet one-way street in the Quartier La Renaissance, this charming 'Tudor Anglais' style residence, inspired by houses in the English countryside and characterized by a gable roof and exposed half-timbering, offers you abundant light and a warm decor that will leave no one indifferent. Come and see!
Visit by appointment only
Mortgage pre-approval required
Fast occupancy possible
Inclusions: central vacuum, pool
Exclusions: dishwasher, pole and living room curtains