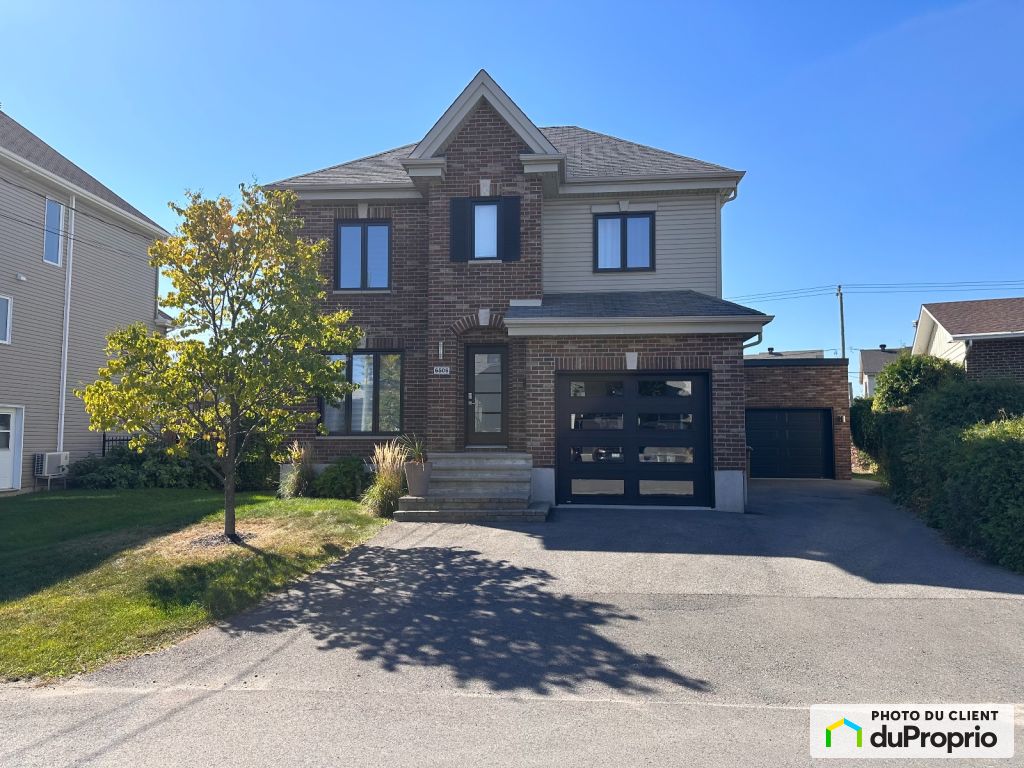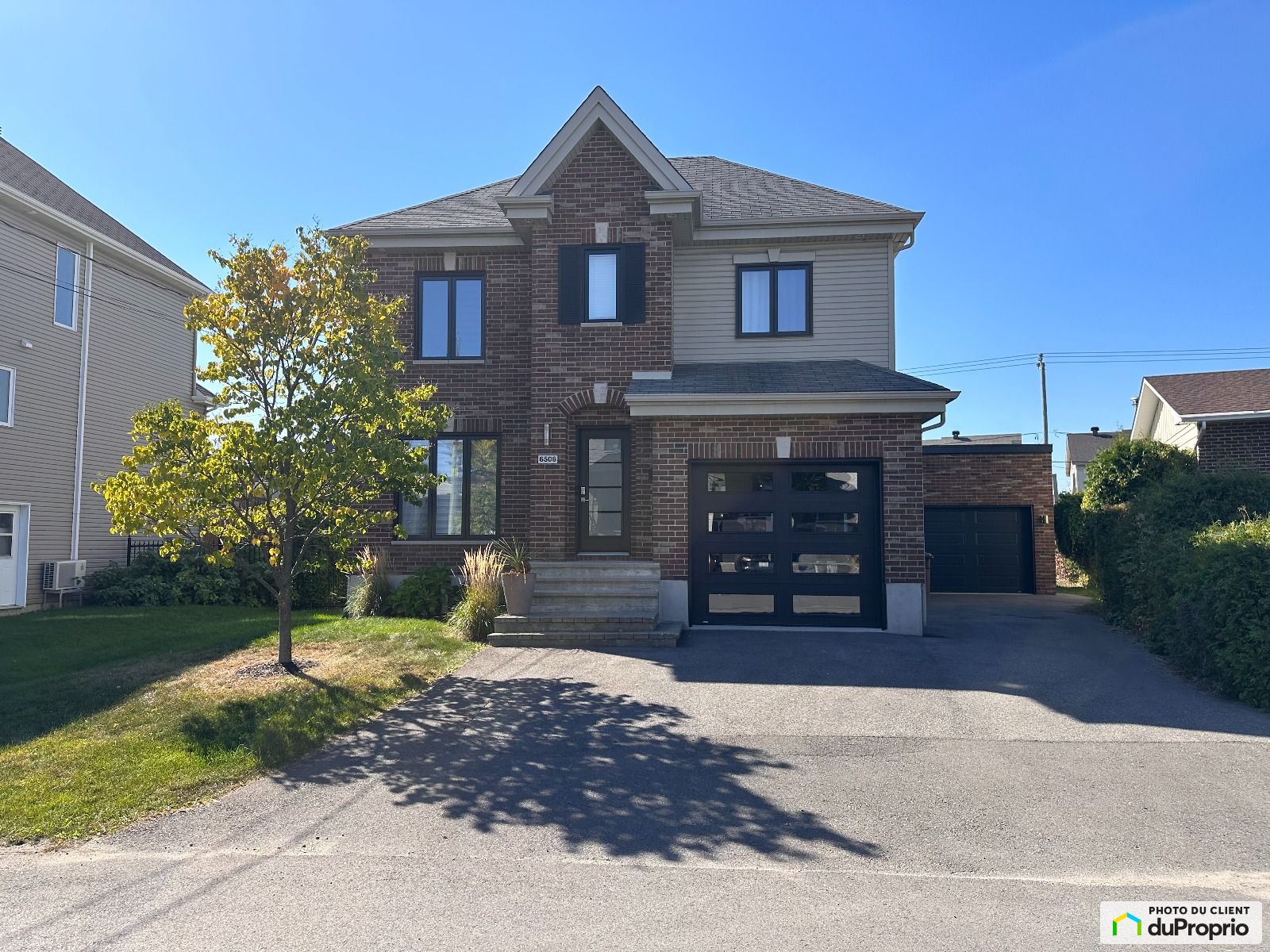External facing:
- Brick
- Vinyl Siding
Floor coverings:
- Laminate
- Hardwood
- Ceramic
- Linoleum
Heating source:
- Convectair
- Electric
- Heat-pump
- Heated floor
Kitchen:
- Melamine cabinets
- Laminated cabinets
- Thermoplastic cabinets
- Island
- Double sink
Equipment/Services Included:
- Central vacuum
- Shed
- Air exchanger
- Ceiling fixtures
- Half bath on the ground floor
- Blinds
- Walk-in closet
- A/C
Bathroom:
- Freestanding bathtub
- Bath and shower
- Two sinks
- Ceramic Shower
- Separate Shower
Basement:
- Totally finished
- Separate entrance
Renovations and upgrades:
- Cabinets
- Heating
- Central air
- Kitchen
- Electrical
- Windows
- Floors
- Plumbing
- Doors
- Bathrooms
- Basement
- Painting
- Half bath
- Shed
- Terrace
Pool:
- Above ground
- Outdoor
Garage:
- Heated
- Detached
- Double
- Garage door opener
Carport:
- Attached
- Detached
- Double
Parking / Driveway:
- Asphalt
- Outside
- Underground
- With electrical outlet
Location:
- Highway access
- Near park
- Residential area
- Public transportation
Lot description:
- Flat geography
- Hedged
- Fenced
- Patio/deck
Near Commerce:
- Supermarket
- Drugstore
- Financial institution
- Restaurant
Near Health Services:
- Dentist
- Medical center
- Health club / Spa
Near Educational Services:
- Daycare
- Kindergarten
- Elementary school
- High School
Near Recreational Services:
- Golf course
- Gym
- Sports center
- Library
- Bicycle path
- Pedestrian path
- Swimming pool
Complete list of property features
Room dimensions
The price you agree to pay when you purchase a home (the purchase price may differ from the list price).
The amount of money you pay up front to secure the mortgage loan.
The interest rate charged by your mortgage lender on the loan amount.
The number of years it will take to pay off your mortgage.
The length of time you commit to your mortgage rate and lender, after which time you’ll need to renew your mortgage on the remaining principal at a new interest rate.
How often you wish to make payments on your mortgage.
Would you like a mortgage pre-authorization? Make an appointment with a Desjardins advisor today!
Get pre-approvedThis online tool was created to help you plan and calculate your payments on a mortgage loan. The results are estimates based on the information you enter. They can change depending on your financial situation and budget when the loan is granted. The calculations are based on the assumption that the mortgage interest rate stays the same throughout the amortization period. They do not include mortgage loan insurance premiums. Mortgage loan insurance is required by lenders when the homebuyer’s down payment is less than 20% of the purchase price. Please contact your mortgage lender for more specific advice and information on mortgage loan insurance and applicable interest rates.



Owners’ comments
Automated translation
Original comments
Magnificent two-storey property located on a 9190 sq.ft. lot for sale in a popular area of Sainte-Rose in Laval. Property located on a quiet street with an exceptional location near highways and within walking distance of shops, parks and public transport. Less than 5 minutes from all services, schools and highways (13, 15, 440 and 640).
The house has been completely renovated including the doors and windows, the kitchen, the dining room, all the bathrooms and the dining room, the stairs, the heat pump, the heated floors, plumbing and electricity, the asphalt, the back aluminum balcony, the aluminum balcony, the basement, the dining room, the basement, the dining room, the basement, the laundry room, the offices, the detached garage and the shed.
More than 14 very spacious rooms with large landscaped grounds: