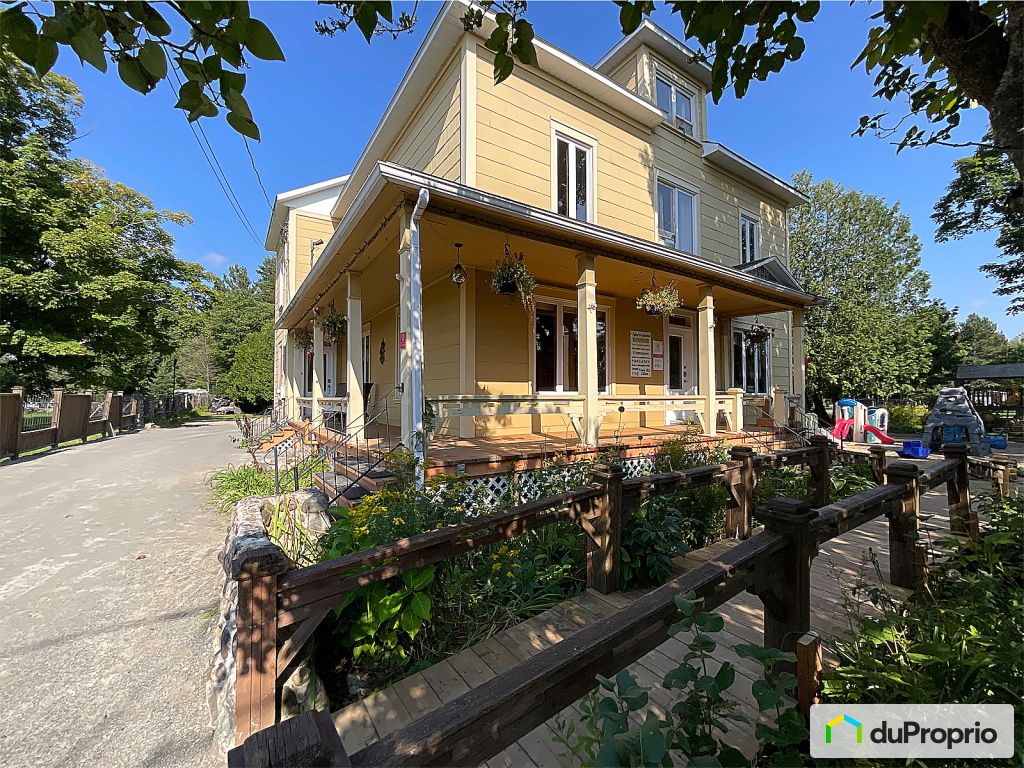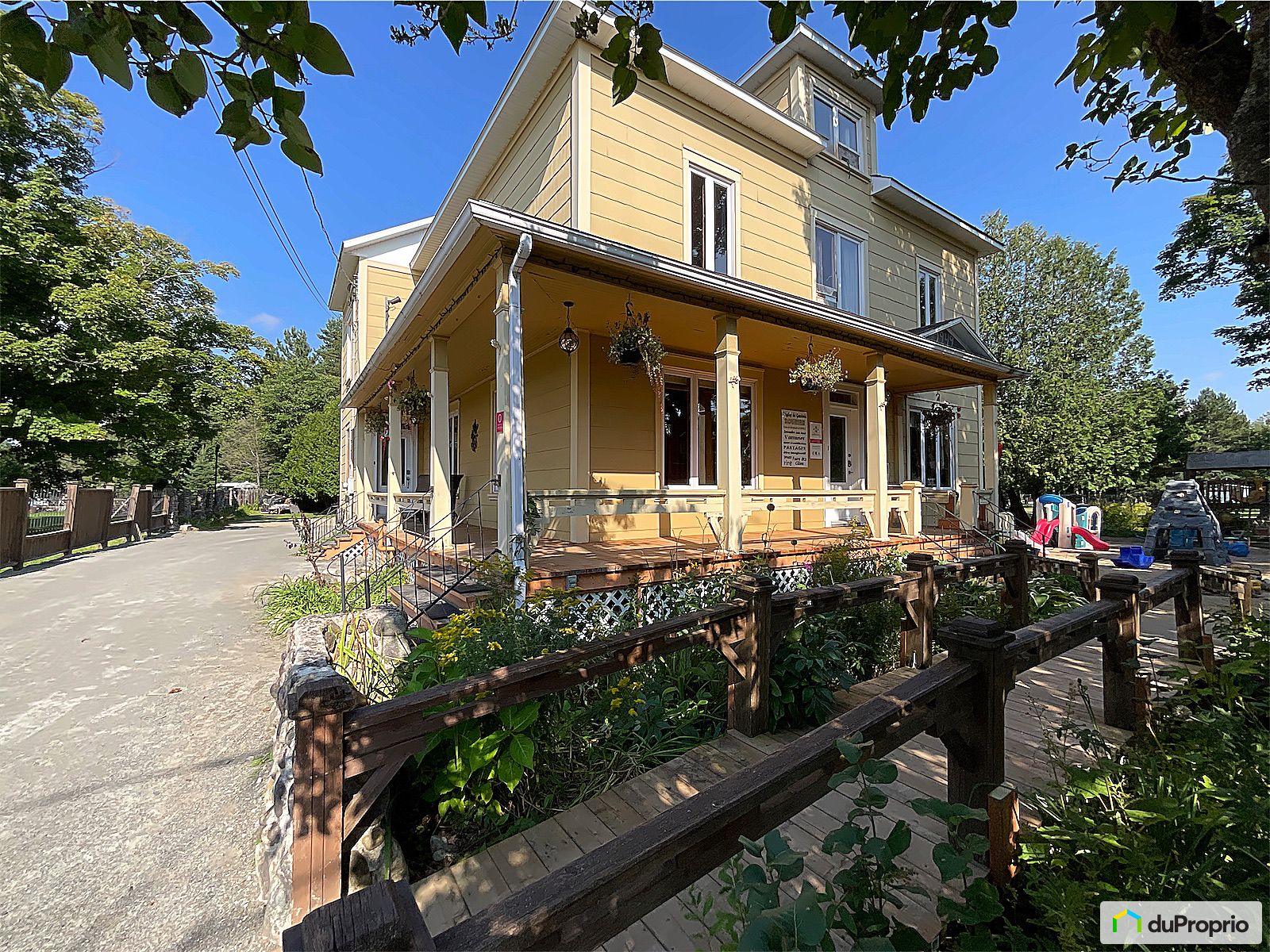External facing:
- Asbestos
Floor coverings:
- Laminate
- Hardwood
- Floating tile
Heating source:
- Wood stove
- Oil
- Dual-energy
- Baseboard
Kitchen:
- Wooden cabinets
- Melamine cabinets
- Built-in oven
- Island
- Dishwasher
- Fridge
- Double sink
Equipment/Services Included:
- Central vacuum
- Shed
- Purification field
- Septic tank
- Furnace
- Dishwasher
- Ceiling fixtures
- Fridge
- Blinds
- Furnished
Bathroom:
- Whirlpool Bath Tub
- Claw Foot Bathtub
- Separate Shower
Basement:
- Partially finished
- Separate entrance
Renovations and upgrades:
- Cabinets
- Kitchen
- Crown moulding
- Doors
- Terrace
Location:
- Near park
- No backyard neighbors
- Residential area
Lot description:
- Flat geography
- Fenced
- Patio/deck
- Landscaped
- Blind alley
Near Commerce:
- Supermarket
- Drugstore
- Financial institution
- Restaurant
- Bar
Near Educational Services:
- Daycare
- Elementary school
Near Recreational Services:
- Golf course
- Library
- ATV trails
Complete list of property features
Room dimensions
The price you agree to pay when you purchase a home (the purchase price may differ from the list price).
The amount of money you pay up front to secure the mortgage loan.
The interest rate charged by your mortgage lender on the loan amount.
The number of years it will take to pay off your mortgage.
The length of time you commit to your mortgage rate and lender, after which time you’ll need to renew your mortgage on the remaining principal at a new interest rate.
How often you wish to make payments on your mortgage.
Would you like a mortgage pre-authorization? Make an appointment with a Desjardins advisor today!
Get pre-approvedThis online tool was created to help you plan and calculate your payments on a mortgage loan. The results are estimates based on the information you enter. They can change depending on your financial situation and budget when the loan is granted. The calculations are based on the assumption that the mortgage interest rate stays the same throughout the amortization period. They do not include mortgage loan insurance premiums. Mortgage loan insurance is required by lenders when the homebuyer’s down payment is less than 20% of the purchase price. Please contact your mortgage lender for more specific advice and information on mortgage loan insurance and applicable interest rates.



Owners’ comments
Automated translation
Original comments
Beautiful large ancestral house that has kept its charm while having evolved over time. Large landscaped yard, with no rear neighbors in addition to being on a cul-de-sac street. Over the years, renovations have been made while respecting the style of the house. The amount of custom built in storage in each room will surprise you. In addition to having three floors, the basement is semi-finished, with three distinct spaces, namely: large storage, service room and a large workshop. Several custom pieces of furniture will remain in the house such as the solid wood table that seats 10 people, the living room furniture that makes the complete wall and a three-story double bed perfect for a guest bedroom. The house is currently a childcare service, take into account that everything related to the service is not included.
A visit will charm you!
*Taking possession by July 1, 2025
*The Bélanger stove with integrated stovetop unfortunately does not stay in the house, the next owner can then, to…