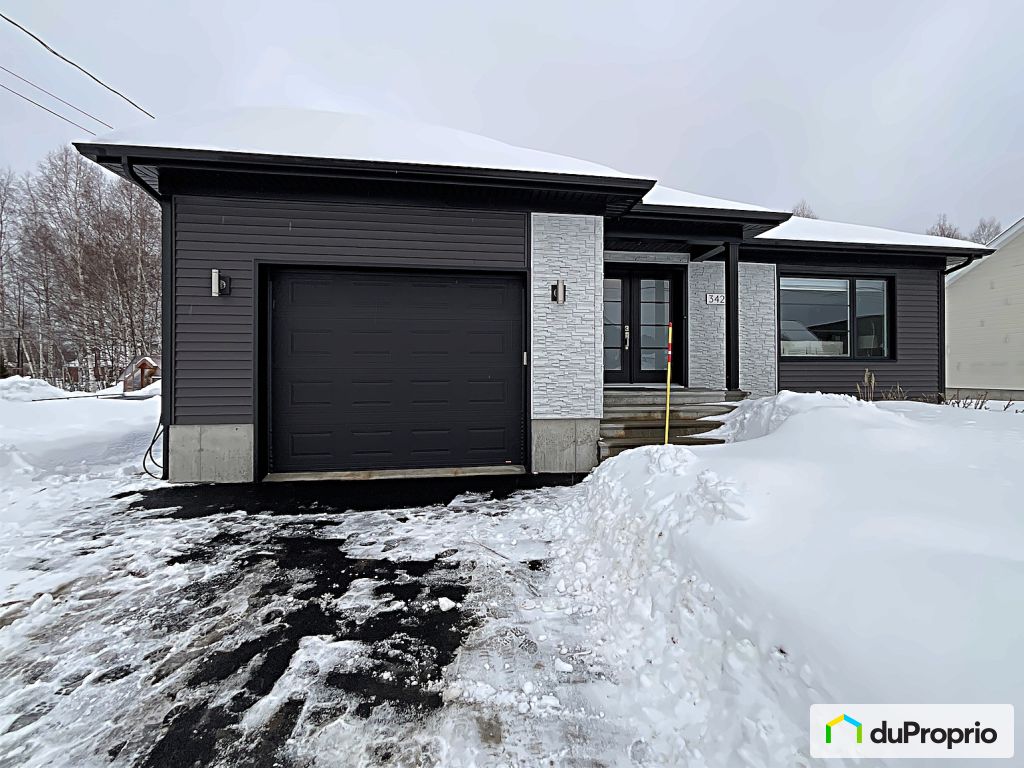External facing:
- Vinyl Siding
- Novik
Heating source:
- Electric
- Heat-pump
Kitchen:
- Melamine cabinets
- Island
- Dishwasher
- Stove
- Fridge
- Double sink
Equipment/Services Included:
- Air exchanger
- Window coverings
- Blinds
Bathroom:
- Freestanding bathtub
- Two sinks
- Separate Shower
Basement:
- Totally finished
- Separate entrance
Garage:
- Heated
- Integrated
- Insulated
- Garage door opener
- Single
Parking / Driveway:
- Asphalt
- Double drive
- With electrical outlet
Location:
- Highway access
- Near park
- No backyard neighbors
- Residential area
- Public transportation
Lot description:
- Flat geography
- Patio/deck
- Landscaped
Near Commerce:
- Supermarket
- Drugstore
- Financial institution
- Restaurant
- Shopping Center
- Bar
Near Health Services:
- Hospital
- Dentist
- Medical center
- Health club / Spa
Near Educational Services:
- Daycare
- Kindergarten
- Elementary school
- High School
- College
Near Recreational Services:
- Golf course
- Gym
- Sports center
- Library
- ATV trails
- Ski resort
- Bicycle path
- Pedestrian path
- Swimming pool
Certifications:
- Energy Star
Complete list of property features
Room dimensions
The price you agree to pay when you purchase a home (the purchase price may differ from the list price).
The amount of money you pay up front to secure the mortgage loan.
The interest rate charged by your mortgage lender on the loan amount.
The number of years it will take to pay off your mortgage.
The length of time you commit to your mortgage rate and lender, after which time you’ll need to renew your mortgage on the remaining principal at a new interest rate.
How often you wish to make payments on your mortgage.
Would you like a mortgage pre-authorization? Make an appointment with a Desjardins advisor today!
Get pre-approvedThis online tool was created to help you plan and calculate your payments on a mortgage loan. The results are estimates based on the information you enter. They can change depending on your financial situation and budget when the loan is granted. The calculations are based on the assumption that the mortgage interest rate stays the same throughout the amortization period. They do not include mortgage loan insurance premiums. Mortgage loan insurance is required by lenders when the homebuyer’s down payment is less than 20% of the purchase price. Please contact your mortgage lender for more specific advice and information on mortgage loan insurance and applicable interest rates.


Owners’ comments
Automated translation
Original comments
Bright and spacious open air property, with no neighbours in the back.
Its south-western exposure floods the house with light throughout the day.
Quality construction, maintained with care.
The land is landscaped, located in the coveted area of Sainte-Flore, close to all services, renowned elementary school, golf, Mauricie Park, restaurants, quick access to highway 55 etc...
The up-to-date kitchen has a spacious island with a generous size of 7 feet by 3 feet.
The counters are all quartz.
Unique lunch counter.
Three bedrooms with the possibility of 1 or 2 additional bedrooms in the basement.
Two superb bathrooms.
The master bedroom includes built-in wall cabinets that add a touch of elegance and function to the space.
It also has a huge wardrobe offering generous space to easily organize your clothes.
The spacious bedroom #3 located in the basement offers superior soundproofing, perfect for working online in complete peace of mind.
Very large family room and several storage spaces in the basement…