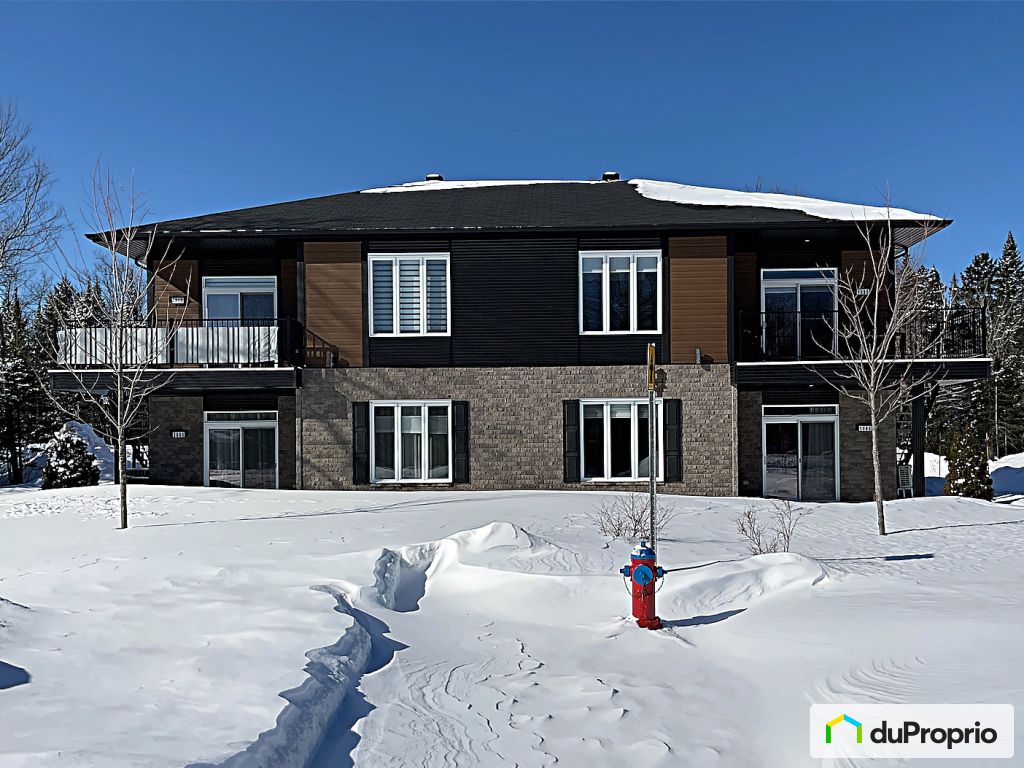External facing:
- Canexel wood fibre siding
- Imitation Stone
Heating source:
- Heat-pump
Kitchen:
- Melamine wood imitation finish
- Island
- Double sink
Equipment/Services Included:
- Air exchanger
- Ceiling fixtures
- Window coverings
- Blinds
- Ventilator
- Walk-in closet
Bathroom:
- Step-up bath
- Separate Shower
Garage:
- Detached
- Garage door opener
- Single
Parking / Driveway:
- Asphalt
- Concrete
- Outside
- Underground
Location:
- Highway access
- No backyard neighbors
- Residential area
Lot description:
- Mature trees
Near Commerce:
- Supermarket
- Drugstore
- Financial institution
- Restaurant
Near Health Services:
- Dentist
- Medical center
Near Recreational Services:
- Ski resort
- Bicycle path
Complete list of property features
Room dimensions
The price you agree to pay when you purchase a home (the purchase price may differ from the list price).
The amount of money you pay up front to secure the mortgage loan.
The interest rate charged by your mortgage lender on the loan amount.
The number of years it will take to pay off your mortgage.
The length of time you commit to your mortgage rate and lender, after which time you’ll need to renew your mortgage on the remaining principal at a new interest rate.
How often you wish to make payments on your mortgage.
Would you like a mortgage pre-authorization? Make an appointment with a Desjardins advisor today!
Get pre-approvedThis online tool was created to help you plan and calculate your payments on a mortgage loan. The results are estimates based on the information you enter. They can change depending on your financial situation and budget when the loan is granted. The calculations are based on the assumption that the mortgage interest rate stays the same throughout the amortization period. They do not include mortgage loan insurance premiums. Mortgage loan insurance is required by lenders when the homebuyer’s down payment is less than 20% of the purchase price. Please contact your mortgage lender for more specific advice and information on mortgage loan insurance and applicable interest rates.


Owners’ comments
Automated translation
Original comments
Beautiful condo on the ground floor. Located in a quiet neighborhood, less than 5 minutes from the highway, near the grocery store, bike path, golf club and the National Park. No neighbours in the back (wooded). Unit of 4 condos with independent entrances.
The interior is spacious and very bright with 9-foot ceilings. Two bedrooms, one of which has a walk-in closet. Bathroom with podium bath and separate glass shower. Laundry room with washing tank. Functional kitchen with lots of storage and a pantry. Heat pump and air exchanger. Small terrace with patio door.
Single garage with mezzanine offering lots of storage. Additional outdoor parking.
Good neighborhood and harmonious management of the condominium.
Turnkey condo, quick possession possible.