External facing:
- Canexel wood fibre siding
- Stone
Heating source:
- Heat-pump
- Propane gas
- Heated floor
Kitchen:
- Built-in oven
- Island
- Dishwasher
- Fridge
- Cooktop stove
- Double sink
Equipment/Services Included:
- Water softener
- Shed
- Purification field
- Central air
- Stove
- Air exchanger
- Septic tank
- Fireplace
- Dishwasher
- Ceiling fixtures
- B/I Microwave
- Fridge
- Window coverings
- Half bath on the ground floor
- Alarm system
- Walk-in closet
- Freezer
- Generator
- A/C
Bathroom:
- Freestanding bathtub
- Two sinks
- Separate Shower
Garage:
- Finished
- Attached
- Heated
- Insulated
- Triple or more
- Garage door opener
- Secured
Parking / Driveway:
- Concrete
- Double drive
- Outside
- Underground
- Crushed Gravel
- With electrical outlet
Location:
- Highway access
- Near park
- No backyard neighbors
- Residential area
Lot description:
- Flat geography
- Mature trees
- Hedged
- Patio/deck
- Landscaped
Near Commerce:
- Supermarket
- Drugstore
- Financial institution
- Restaurant
- Bar
Near Health Services:
- Dentist
- Medical center
Near Educational Services:
- Daycare
- Kindergarten
- Elementary school
Near Recreational Services:
- Golf course
- Sports center
- ATV trails
- Ski resort
- Bicycle path
- Pedestrian path
Complete list of property features
Room dimensions
The price you agree to pay when you purchase a home (the purchase price may differ from the list price).
The amount of money you pay up front to secure the mortgage loan.
The interest rate charged by your mortgage lender on the loan amount.
The number of years it will take to pay off your mortgage.
The length of time you commit to your mortgage rate and lender, after which time you’ll need to renew your mortgage on the remaining principal at a new interest rate.
How often you wish to make payments on your mortgage.
Would you like a mortgage pre-authorization? Make an appointment with a Desjardins advisor today!
Get pre-approvedThis online tool was created to help you plan and calculate your payments on a mortgage loan. The results are estimates based on the information you enter. They can change depending on your financial situation and budget when the loan is granted. The calculations are based on the assumption that the mortgage interest rate stays the same throughout the amortization period. They do not include mortgage loan insurance premiums. Mortgage loan insurance is required by lenders when the homebuyer’s down payment is less than 20% of the purchase price. Please contact your mortgage lender for more specific advice and information on mortgage loan insurance and applicable interest rates.

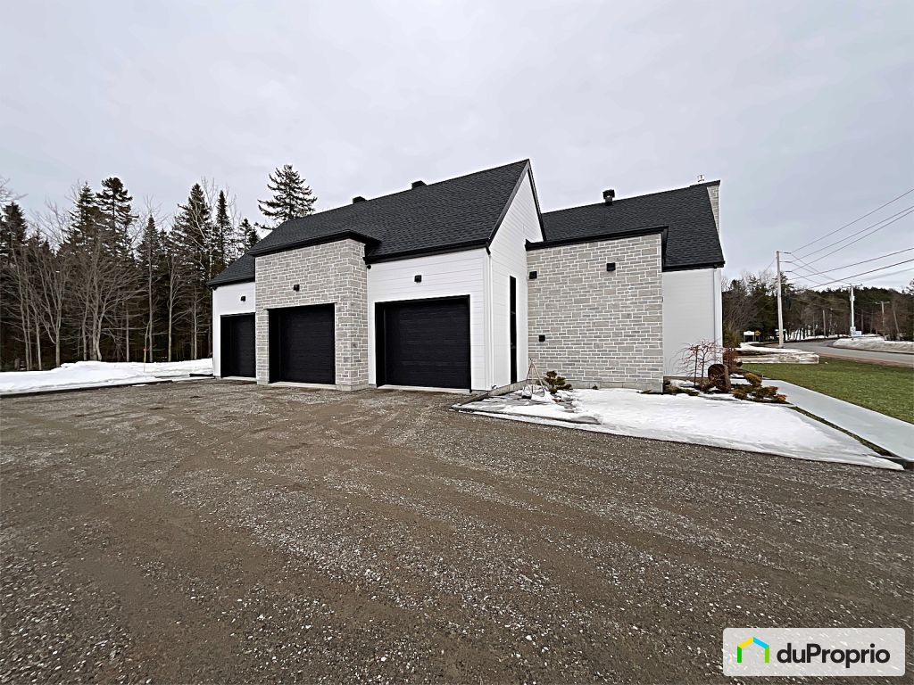
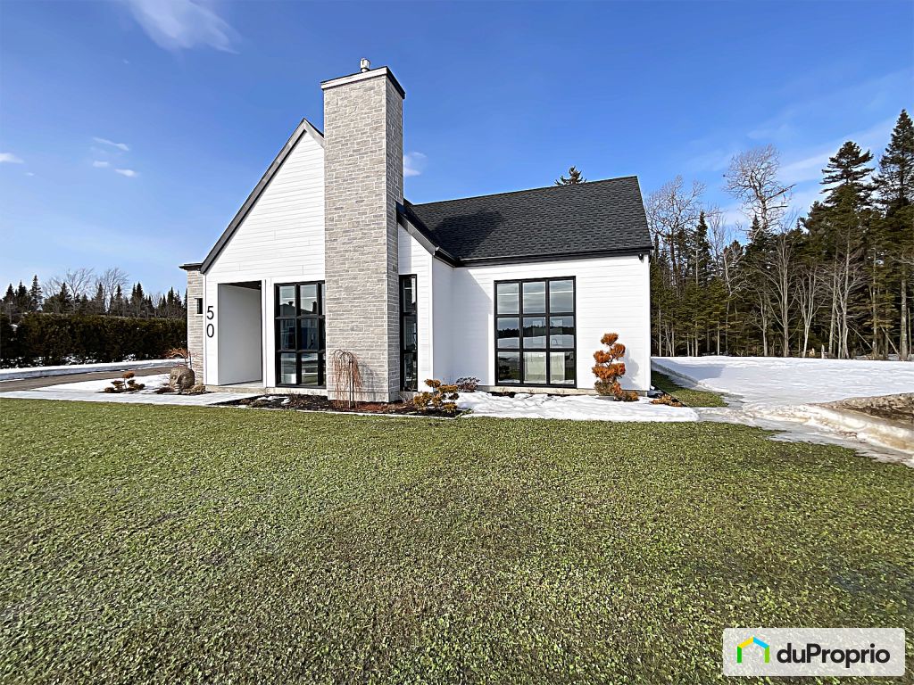
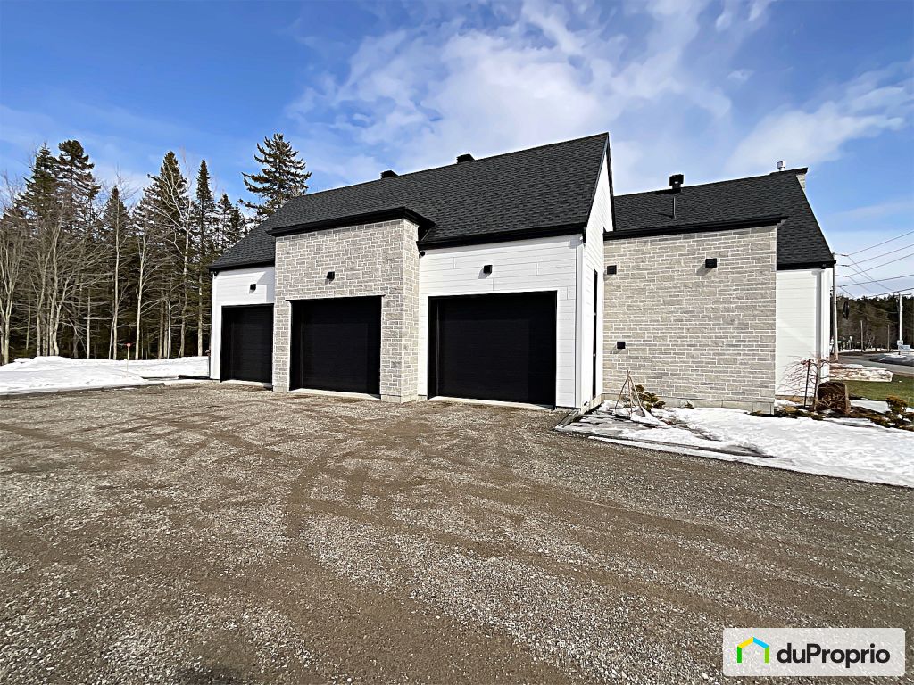




















































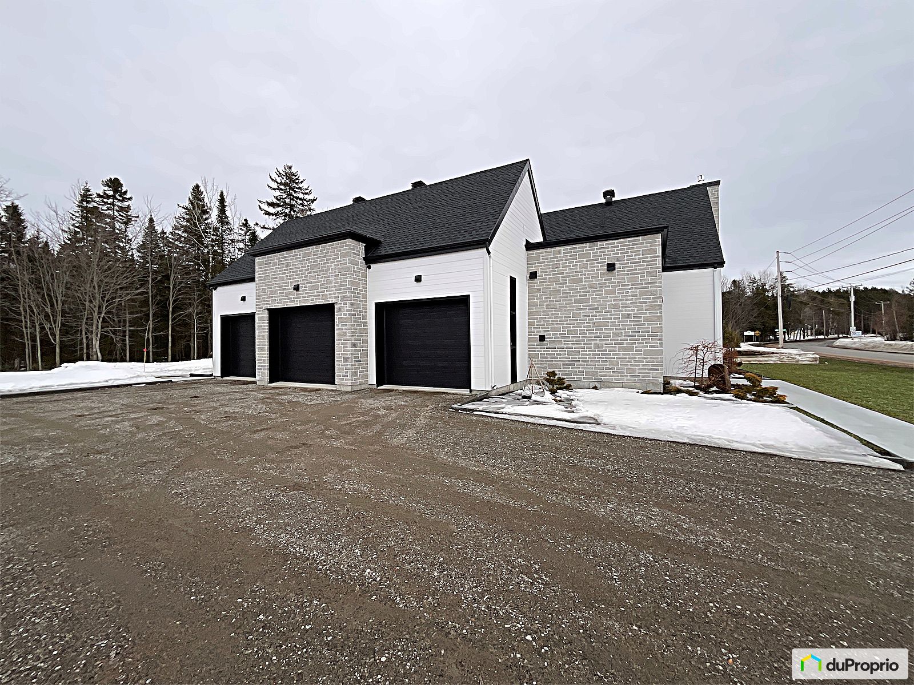
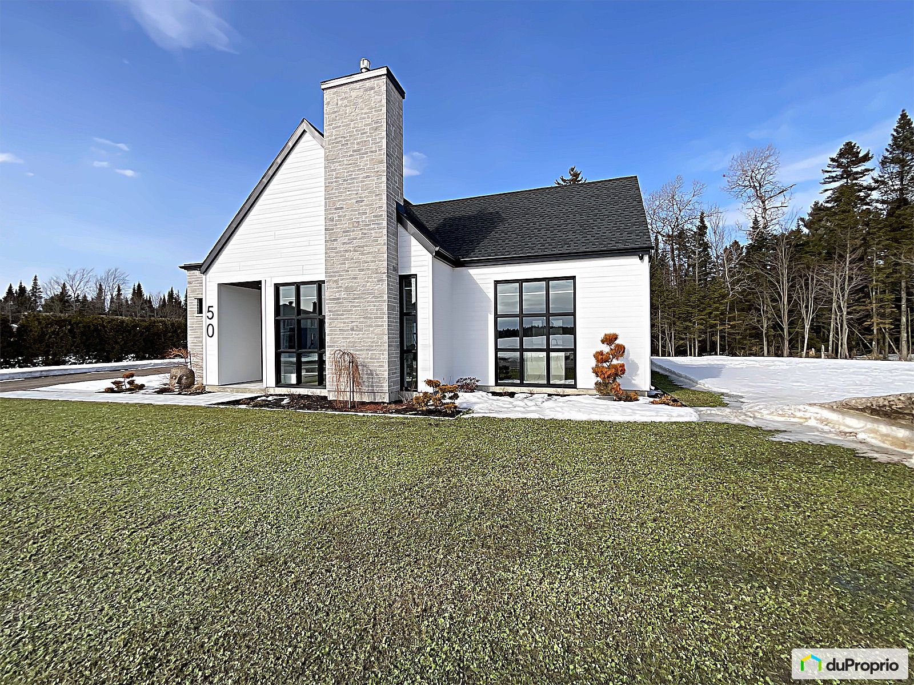
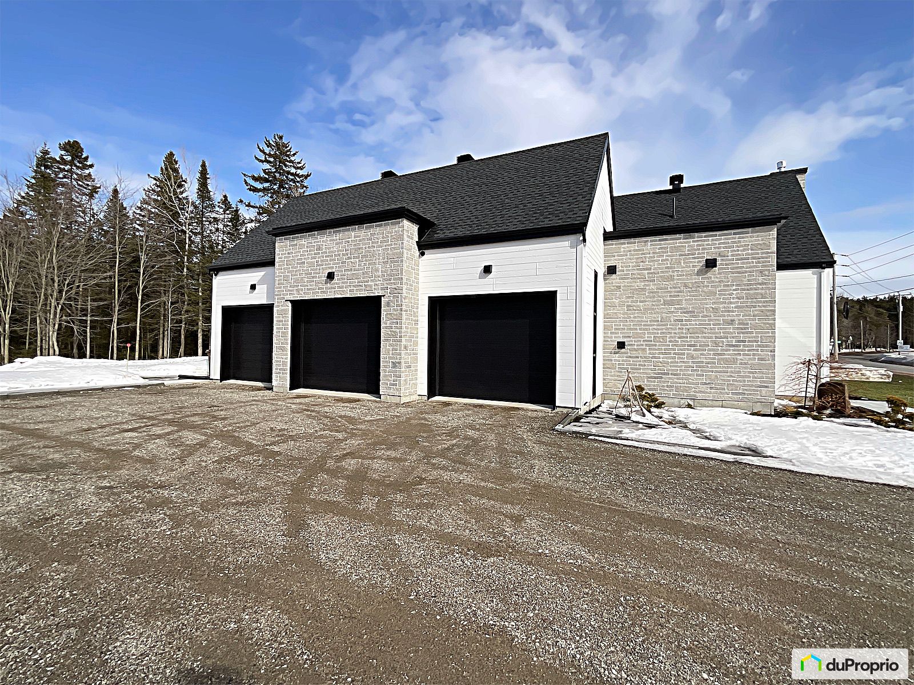


























































Owners’ comments
Automated translation
Original comments
Located 15 minutes from Trois-Rivières and Shawinigan, near Mauricie National Park and all services (grocery store, gas, school, arena, pharmacy, dentist, etc...)
Discover this sumptuous new, high-end property (construction 2024), designed with top quality materials and modern architecture offering an exceptional living space.
Leguë house plan, refined and functional design
Nudura insulating formwork, optimal energy performance and soundproofing (all exterior concrete walls)
Impressive fenestration, huge aluminum windows and 16-foot patio door, offering exceptional natural light
Remarkable ceiling heights (10 feet 6 throughout the house) and cathedral ceiling of 18 feet (18 feet) in the living room.
Warm living room, Napoleon propane fireplace for a friendly and elegant atmosphere
Dream kitchen, granite and quartzite counters, high-end Thermador built-in appliances and an impressive 10-foot center island
Heated home and garage floors for unparalleled comfort
Triple garage, generous space for vehicles…