External facing:
- Canexel wood fibre siding
- Stucco
Heating source:
- Wood stove
- Convectair
- Hot water
- Electric
- Granulates
- Heat-pump
- Dual-energy
- Heated floor
Kitchen:
- Island
- Dishwasher
- Double sink
Equipment/Services Included:
- Central vacuum
- Shed
- Furnace
- Dishwasher
- Washer
- Ceiling fixtures
- Stove
- Dryer
- Blinds
- Alarm system
- Ventilator
- Furnished
Bathroom:
- Freestanding bathtub
- Bath and shower
- Bidet
- Two sinks
- Ceramic Shower
Renovations and upgrades:
- Cabinets
- Heating
- Central air
- Decorative Columns
- Kitchen
- Electrical
- Windows
- Insulation
- Crown moulding
- External facing
- Floors
- Plumbing
- Bathrooms
- Gutters
- Painting
- Half bath
- Cathedral ceiling
- Shed
- Landscaping
Pool:
- Heated
- Inground
- Outdoor
Garage:
- Attached
- Heated
- Double
- Insulated
- Garage door opener
- Secured
Parking / Driveway:
- Asphalt
Location:
- Highway access
- Near park
- Residential area
Lot description:
- Mature trees
- Hedged
- Fenced
- Patio/deck
Near Commerce:
- Supermarket
- Drugstore
- Financial institution
- Restaurant
- Bar
Near Health Services:
- Dentist
- Medical center
Near Educational Services:
- Daycare
- Kindergarten
- Elementary school
Near Recreational Services:
- Library
- ATV trails
- Bicycle path
- Pedestrian path
Complete list of property features
Room dimensions
The price you agree to pay when you purchase a home (the purchase price may differ from the list price).
The amount of money you pay up front to secure the mortgage loan.
The interest rate charged by your mortgage lender on the loan amount.
The number of years it will take to pay off your mortgage.
The length of time you commit to your mortgage rate and lender, after which time you’ll need to renew your mortgage on the remaining principal at a new interest rate.
How often you wish to make payments on your mortgage.
Would you like a mortgage pre-authorization? Make an appointment with a Desjardins advisor today!
Get pre-approvedThis online tool was created to help you plan and calculate your payments on a mortgage loan. The results are estimates based on the information you enter. They can change depending on your financial situation and budget when the loan is granted. The calculations are based on the assumption that the mortgage interest rate stays the same throughout the amortization period. They do not include mortgage loan insurance premiums. Mortgage loan insurance is required by lenders when the homebuyer’s down payment is less than 20% of the purchase price. Please contact your mortgage lender for more specific advice and information on mortgage loan insurance and applicable interest rates.

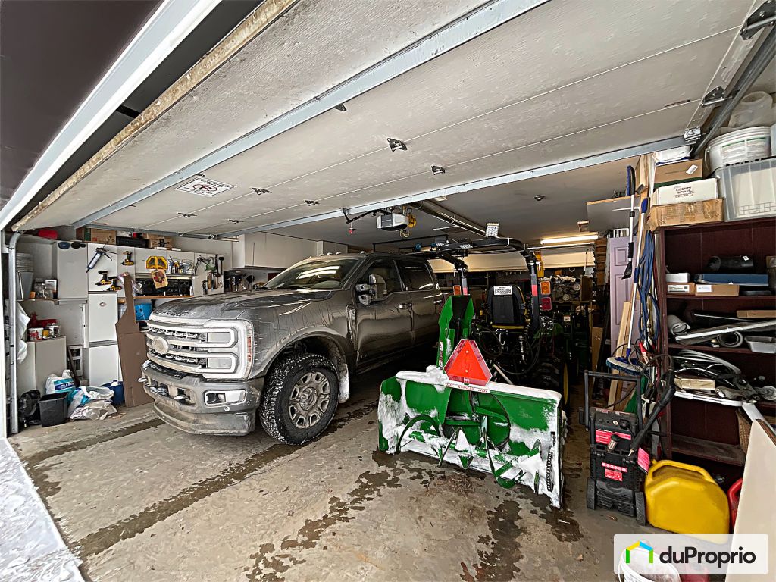
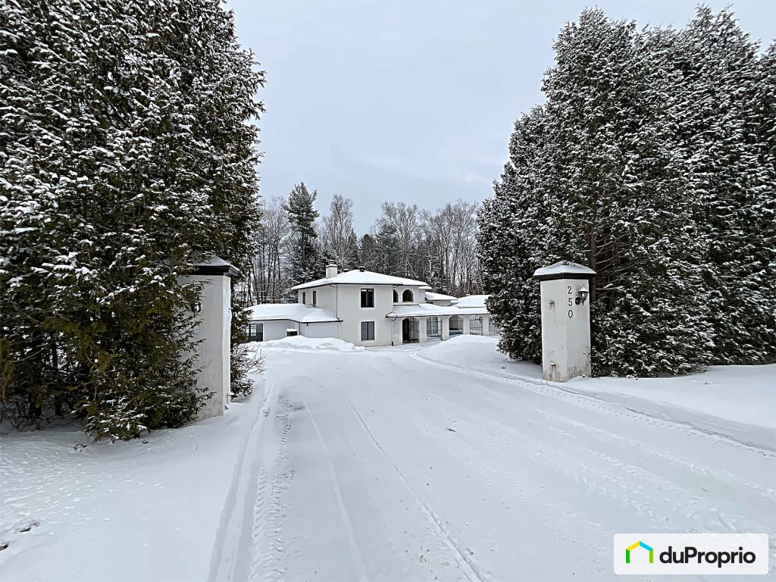
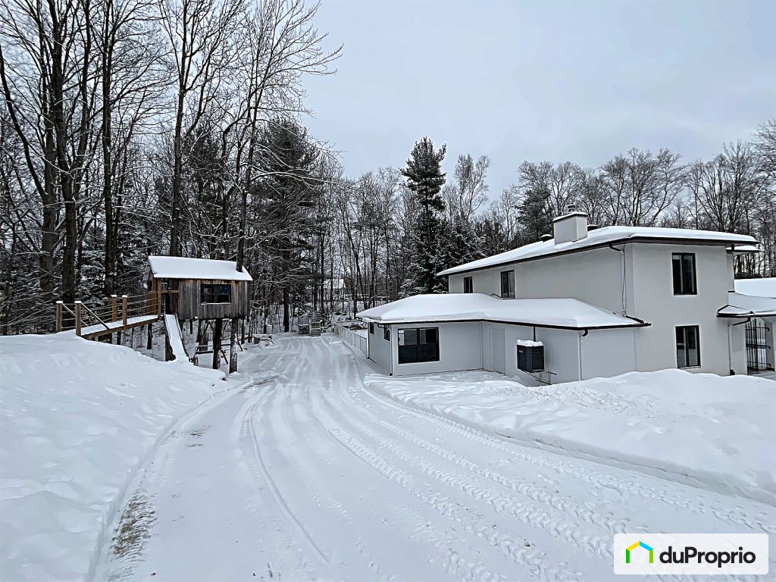

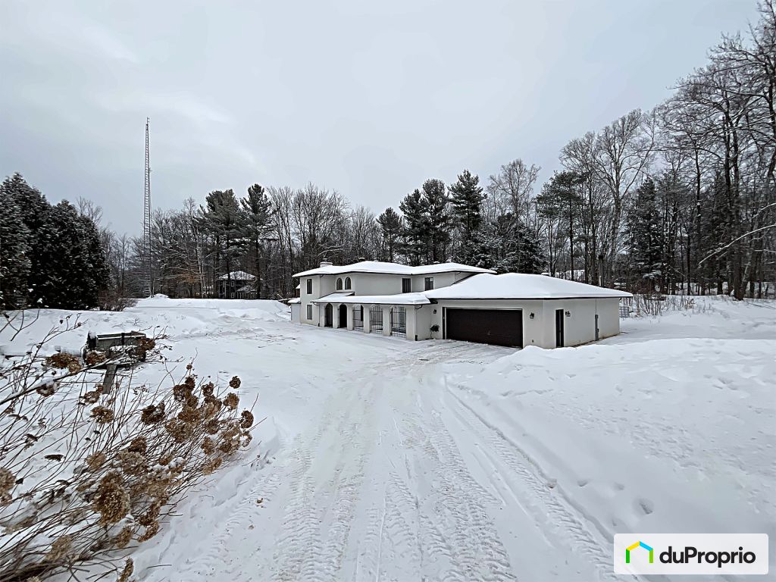


















































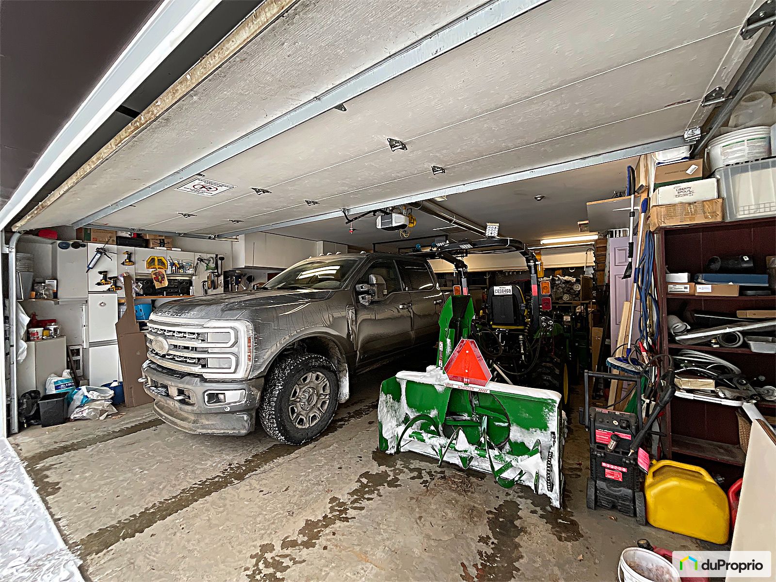
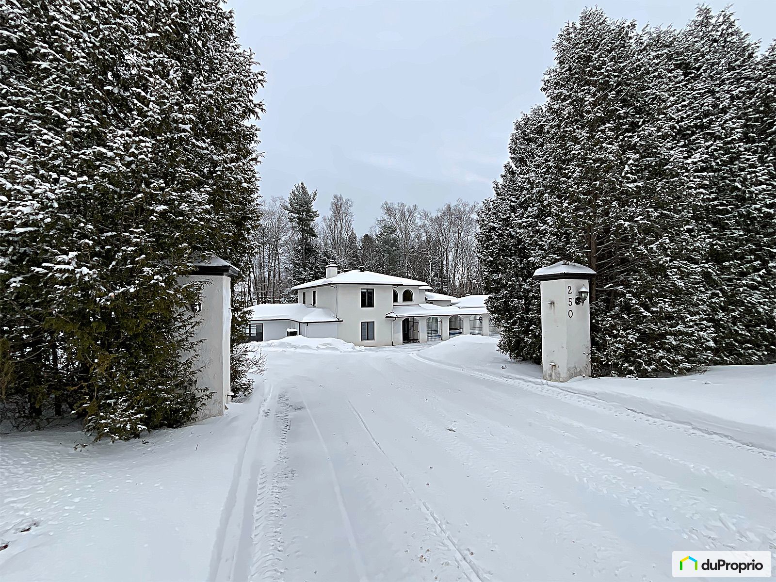
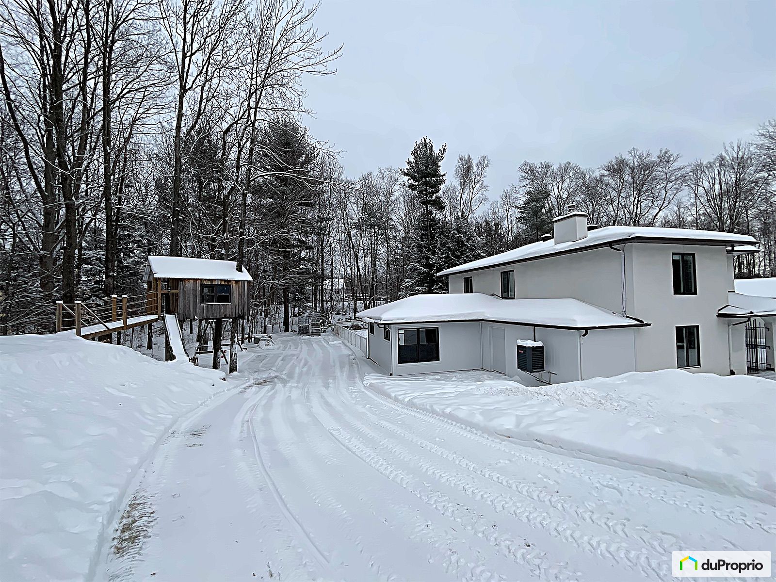

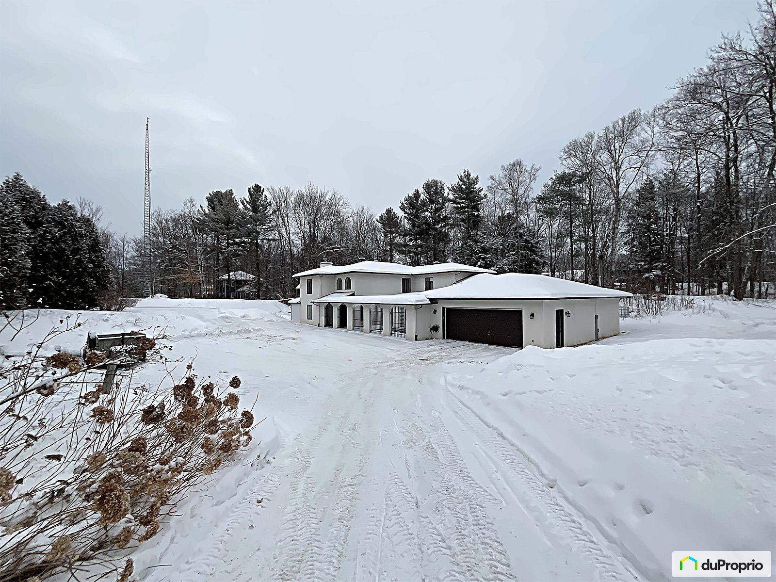
























































Owners’ comments
Automated translation
Original comments
This charming home has a spacious layout with lots of natural light. At the front of the house is a cedar hedge, which will offer you the privacy you dream of!
.On the first floor, there are 2 skylights, one of which gives you direct access to the in-ground pool and the other giving access to the fenced backyard. Upstairs, there are 4 spacious bedrooms, each with a large window. The house also has a large garage. In addition, the house has an RV parking with a 30-amp outlet
Located in a very family-friendly neighborhood and less than 200 feet from a park and a hiking trail, come and discover this great opportunity!