External facing:
- Wood
- Vinyl Siding
Foundation:
- Rock
Frame:
- Wooden dunnage
Roof:
- Sheet metal
Floor coverings:
- Hardwood
- Ceramic
- Linoleum
Windows:
- Wood
- PVC
Heating source:
- Radiant
Electric system:
- 100 amps
- 200 amps
Features:
- Shed
- Ceiling fixtures
- Main floor laundry
Kitchen:
- Thermoplastic cabinets
Bathroom:
- Bath and shower
- Ceramic Shower
Basement:
- Low (6 feet or under)
- Crawl space
Upgrades:
- Electrical
- Insulation
- Plumbing
- Bathrooms
- Terrace
Parking / Driveway:
- Crushed Gravel
Location:
- Highway access
- No backyard neighbors
Lot description:
- Flat geography
Near Recreational Service:
- Sportif center
- Library
Complete list of property features
Room dimensions
The price you agree to pay when you purchase a home (the purchase price may differ from the list price).
The amount of money you pay up front to secure the mortgage loan.
The interest rate charged by your mortgage lender on the loan amount.
The number of years it will take to pay off your mortgage.
The length of time you commit to your mortgage rate and lender, after which time you’ll need to renew your mortgage on the remaining principal at a new interest rate.
How often you wish to make payments on your mortgage.
Would you like a mortgage pre-authorization? Make an appointment with a Desjardins advisor today!
Get pre-approvedThis online tool was created to help you plan and calculate your payments on a mortgage loan. The results are estimates based on the information you enter. They can change depending on your financial situation and budget when the loan is granted. The calculations are based on the assumption that the mortgage interest rate stays the same throughout the amortization period. They do not include mortgage loan insurance premiums. Mortgage loan insurance is required by lenders when the homebuyer’s down payment is less than 20% of the purchase price. Please contact your mortgage lender for more specific advice and information on mortgage loan insurance and applicable interest rates.

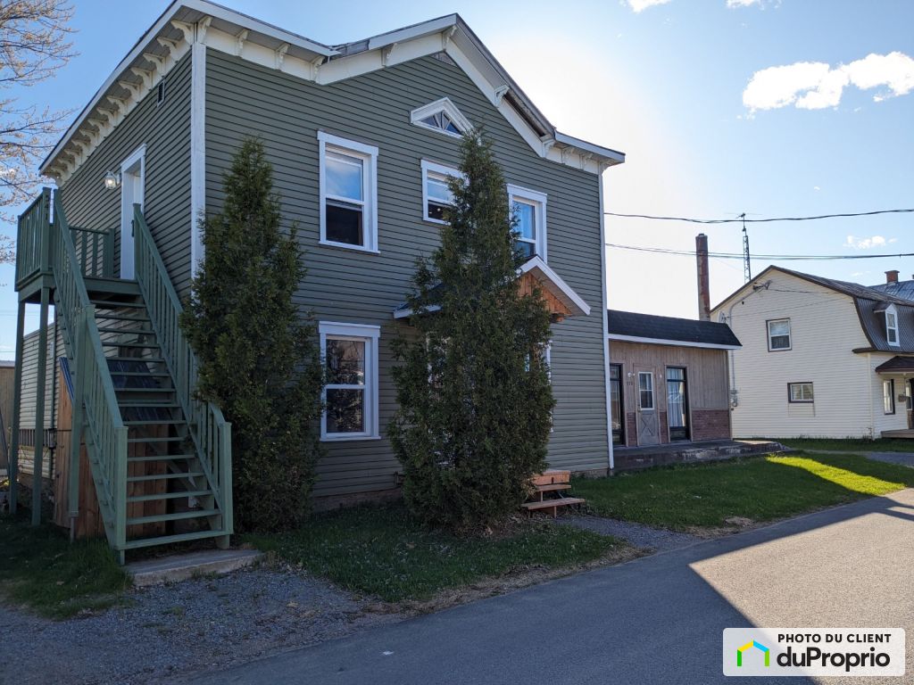
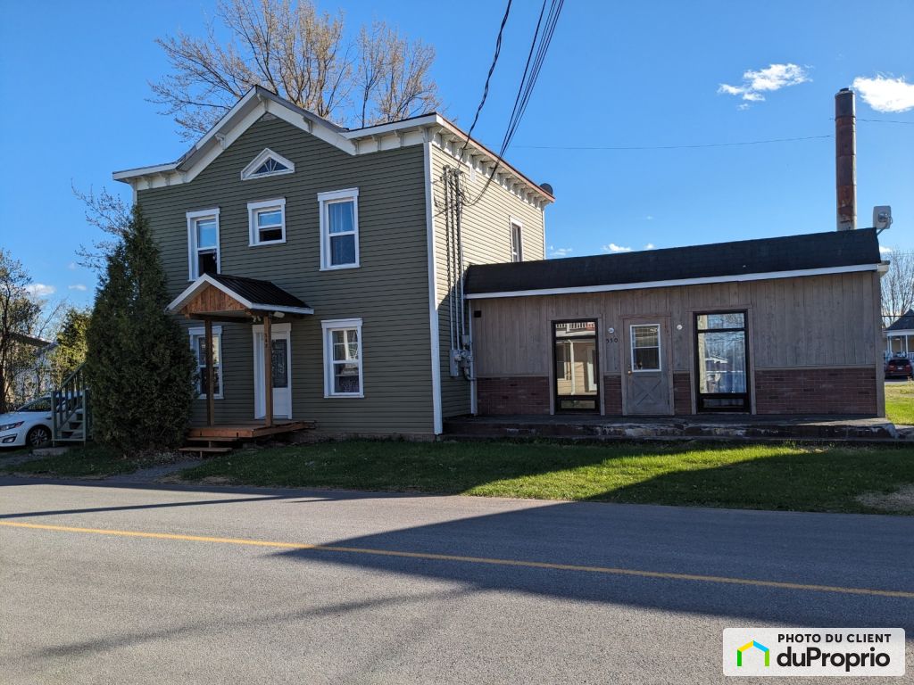
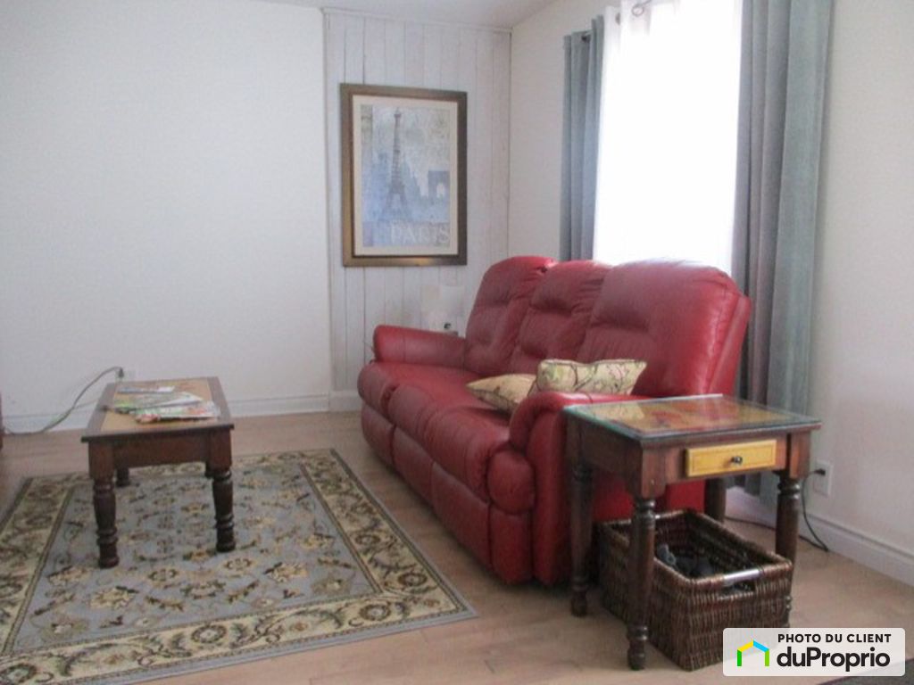














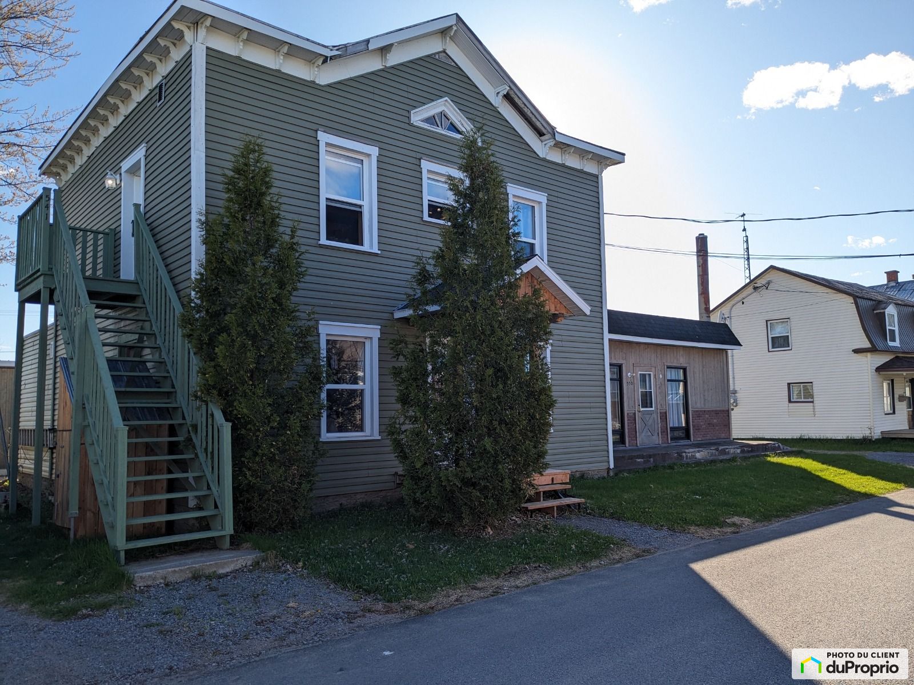
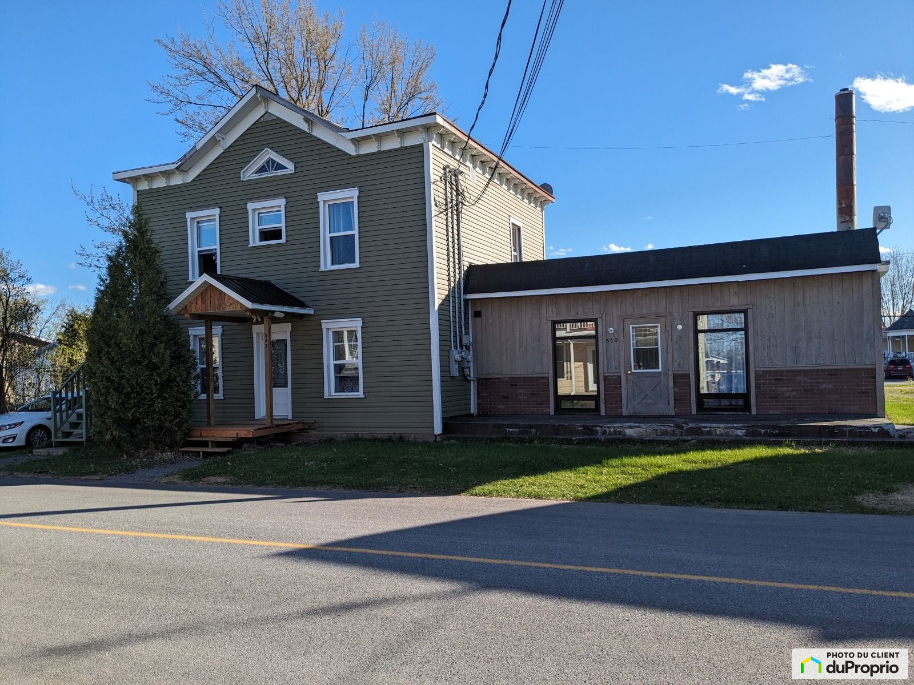
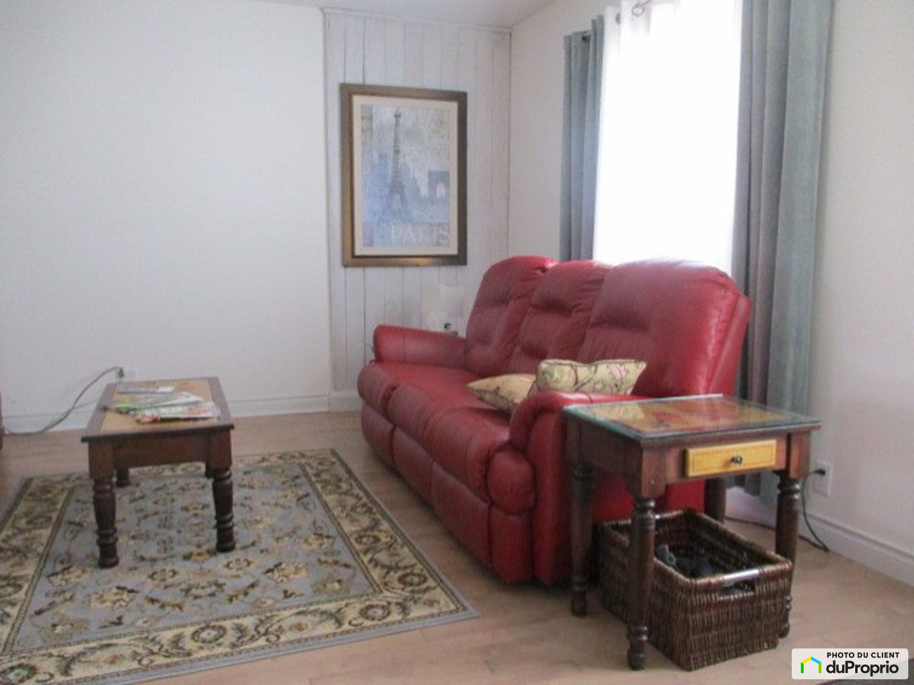




















Owners’ comments
22 minutes from downtown Trois-Rivières. (24km).
Very large parking lot.
1st Floor; 4 1/2. Living room, Kitchen, Hall, Bathroom including powder room, 2 bedrooms and a storage room.
A 25ft x 48ft Warehouse is attached. (Formerly serving as a restaurant)
2nd Floor; 3 1/2 Living room, Kitchen, Bathroom including powder room.
Last renovations between 2013 and 2016 (Insulation, Electricity, plumbing). Plan to repair the roof in the short term. Repair of part of the foundation located above the sanitary drain. And some renovations on the exterior cladding.