External facing:
- Canexel wood fibre siding
- Vinyl Siding
Floor coverings:
- Laminate
- Ceramic
Heating source:
- Electric
Kitchen:
- Birch cabinets
Equipment/Services Included:
- Central vacuum
- Cold room
- Ceiling fixtures
- Window coverings
- Blinds
- Walk-in closet
- Freezer
- A/C
Bathroom:
- Bath and shower
- Two sinks
- Separate Shower
Basement:
- Totally finished
Renovations and upgrades:
- Heating
- Electrical
- Windows
- Insulation
- External facing
- Plumbing
- Doors
- French doors
- Bathrooms
- Basement
- Roof
- Gutters
- Painting
- Half bath
Pool:
- Above ground
Garage:
- Attached
- Garage door opener
Carport:
- Attached
Parking / Driveway:
- Aggregate
- Asphalt
- Concrete
- Underground
Location:
- Highway access
- Near park
- Public transportation
Lot description:
- Flat geography
- Hedged
- Corner lot
- Patio/deck
- Landscaped
Near Commerce:
- Supermarket
- Drugstore
- Financial institution
- Restaurant
- Shopping Center
Near Health Services:
- Hospital
- Dentist
- Medical center
- Health club / Spa
Near Educational Services:
- Daycare
- Kindergarten
- Elementary school
- High School
- College
- University
Near Recreational Services:
- Golf course
- Museum
- Bicycle path
Near Tourist Services:
- National Park
- Airport
- Port / Marina
- Car Rental
Complete list of property features
Room dimensions
The price you agree to pay when you purchase a home (the purchase price may differ from the list price).
The amount of money you pay up front to secure the mortgage loan.
The interest rate charged by your mortgage lender on the loan amount.
The number of years it will take to pay off your mortgage.
The length of time you commit to your mortgage rate and lender, after which time you’ll need to renew your mortgage on the remaining principal at a new interest rate.
How often you wish to make payments on your mortgage.
Would you like a mortgage pre-authorization? Make an appointment with a Desjardins advisor today!
Get pre-approvedThis online tool was created to help you plan and calculate your payments on a mortgage loan. The results are estimates based on the information you enter. They can change depending on your financial situation and budget when the loan is granted. The calculations are based on the assumption that the mortgage interest rate stays the same throughout the amortization period. They do not include mortgage loan insurance premiums. Mortgage loan insurance is required by lenders when the homebuyer’s down payment is less than 20% of the purchase price. Please contact your mortgage lender for more specific advice and information on mortgage loan insurance and applicable interest rates.

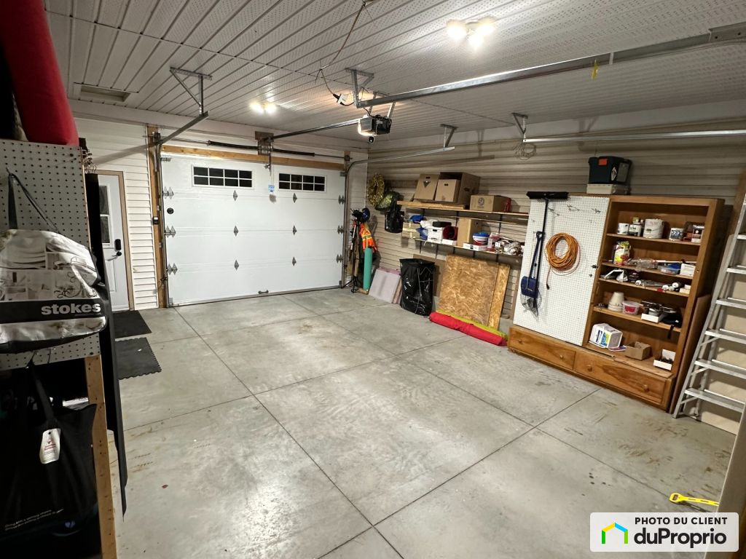
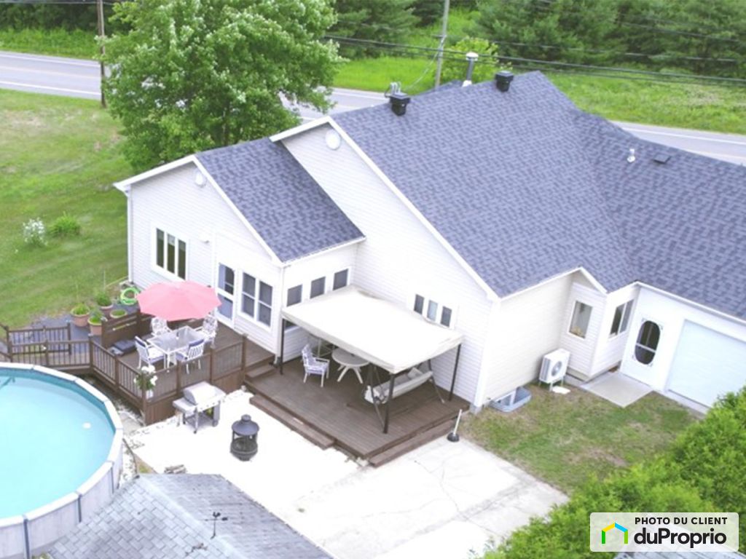
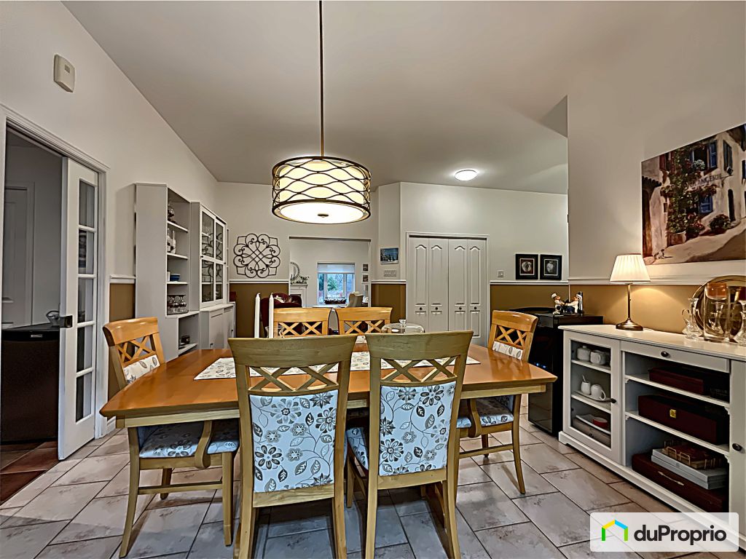


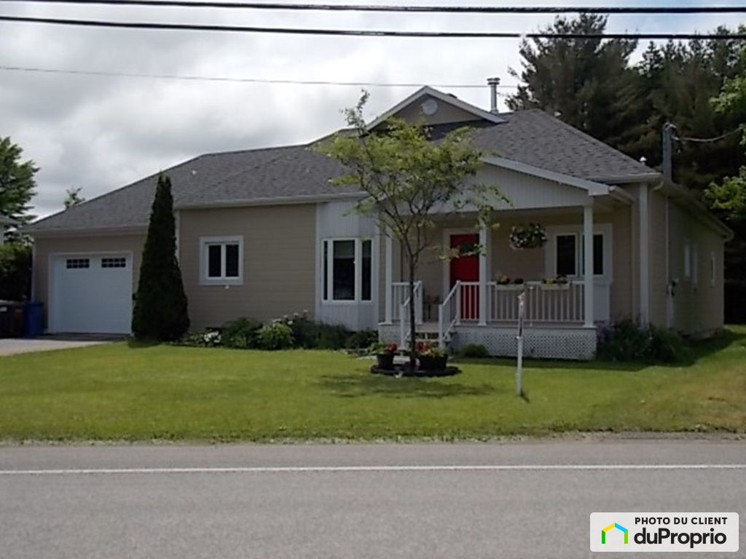





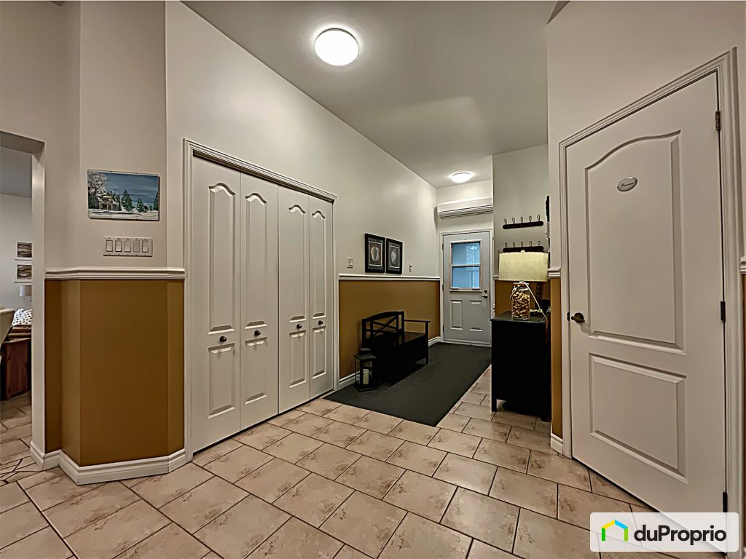




















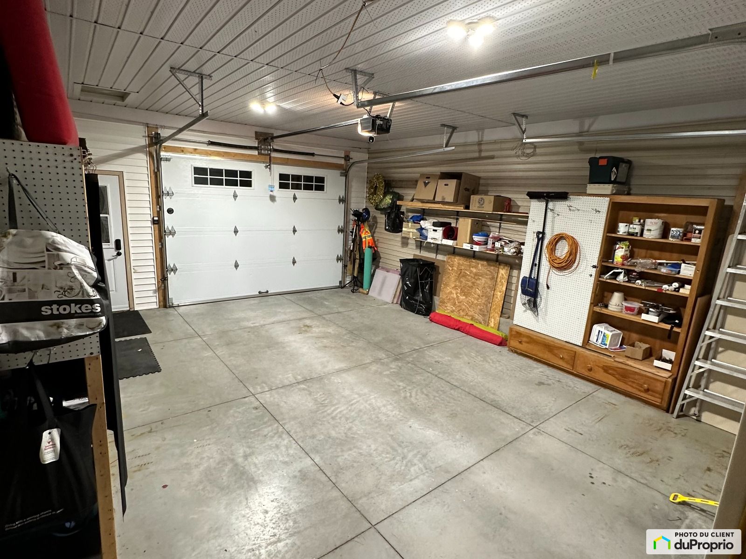
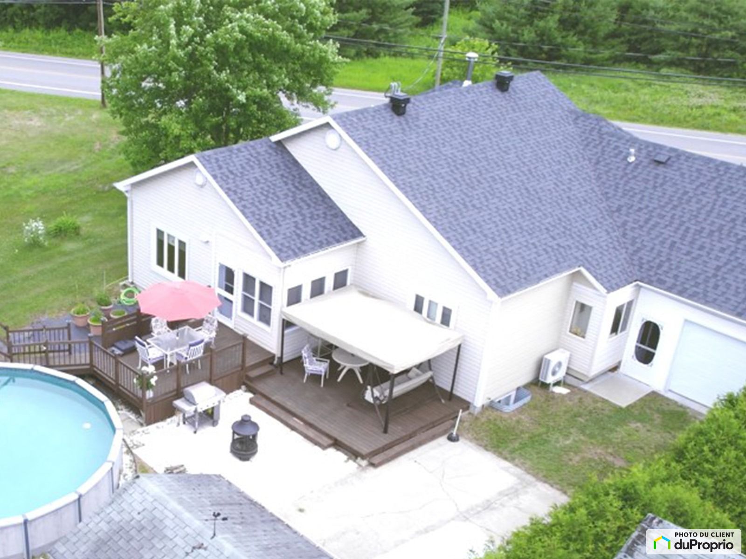
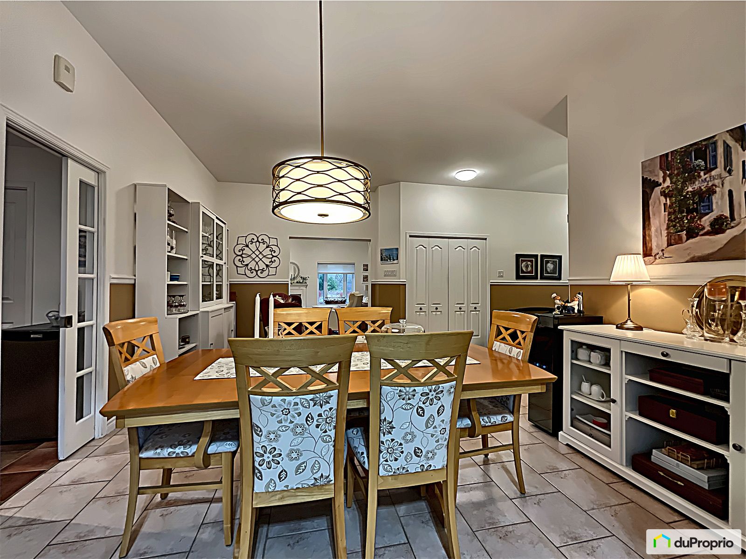


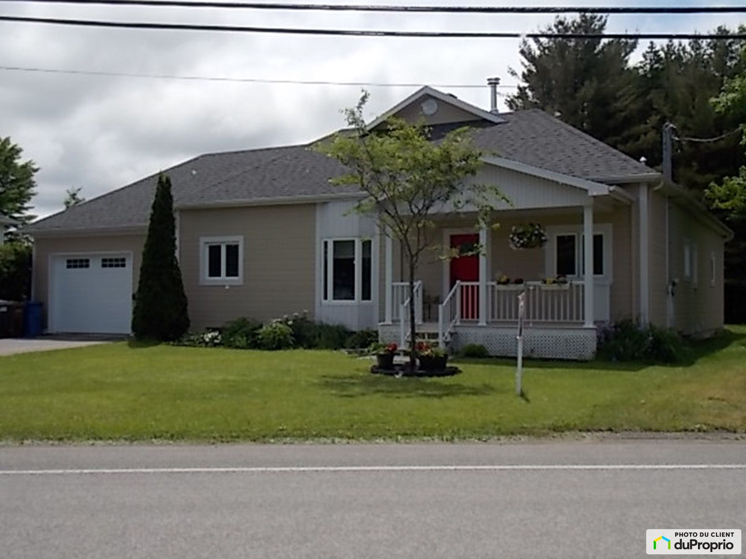
































Owners’ comments
Automated translation
Original comments
Available immediately.
TO WATCH on YouTube: Copy and paste this link into your search.
https://www.youtube.com/watch?v=TFCMLg191XQYou want space, we have the answer.
This house was completely renovated in 2001, completely repainted in 2019 and a garage was attached in 2021. Note that everything has been refurbished: electricity, plumbing (2001), roof (2016).
· The kitchen has a double sink at the counter and a single sink at the island. A large pantry optimizes this kitchen. To ensure the privacy of the kitchen, doors allow you to isolate it from the other rooms (solarium and dining room).
· The laundry room, serves as an annex to the kitchen and is equipped with a retractable door to reduce noise, has a stainless steel sink and can accommodate a second dishwasher.
· The 4-season solarium leads to the backyard where there are patios on three (3) levels leading to an above ground pool and a large lot.
· The fully finished basement includes a large family room, an office space or a large bedroom…