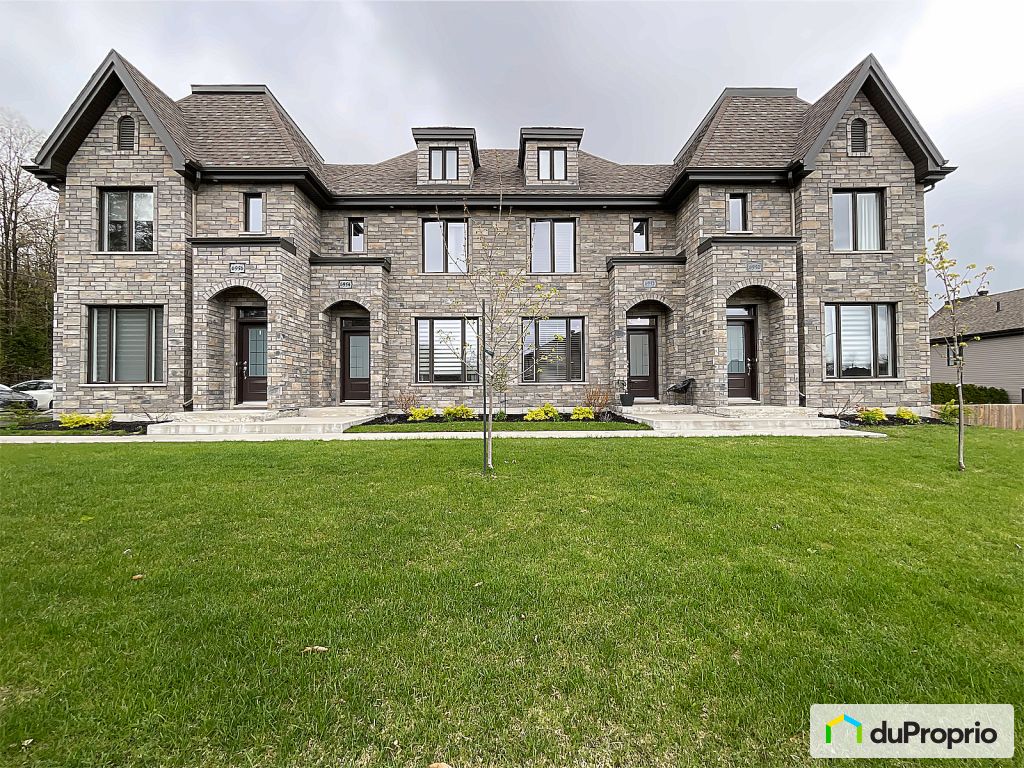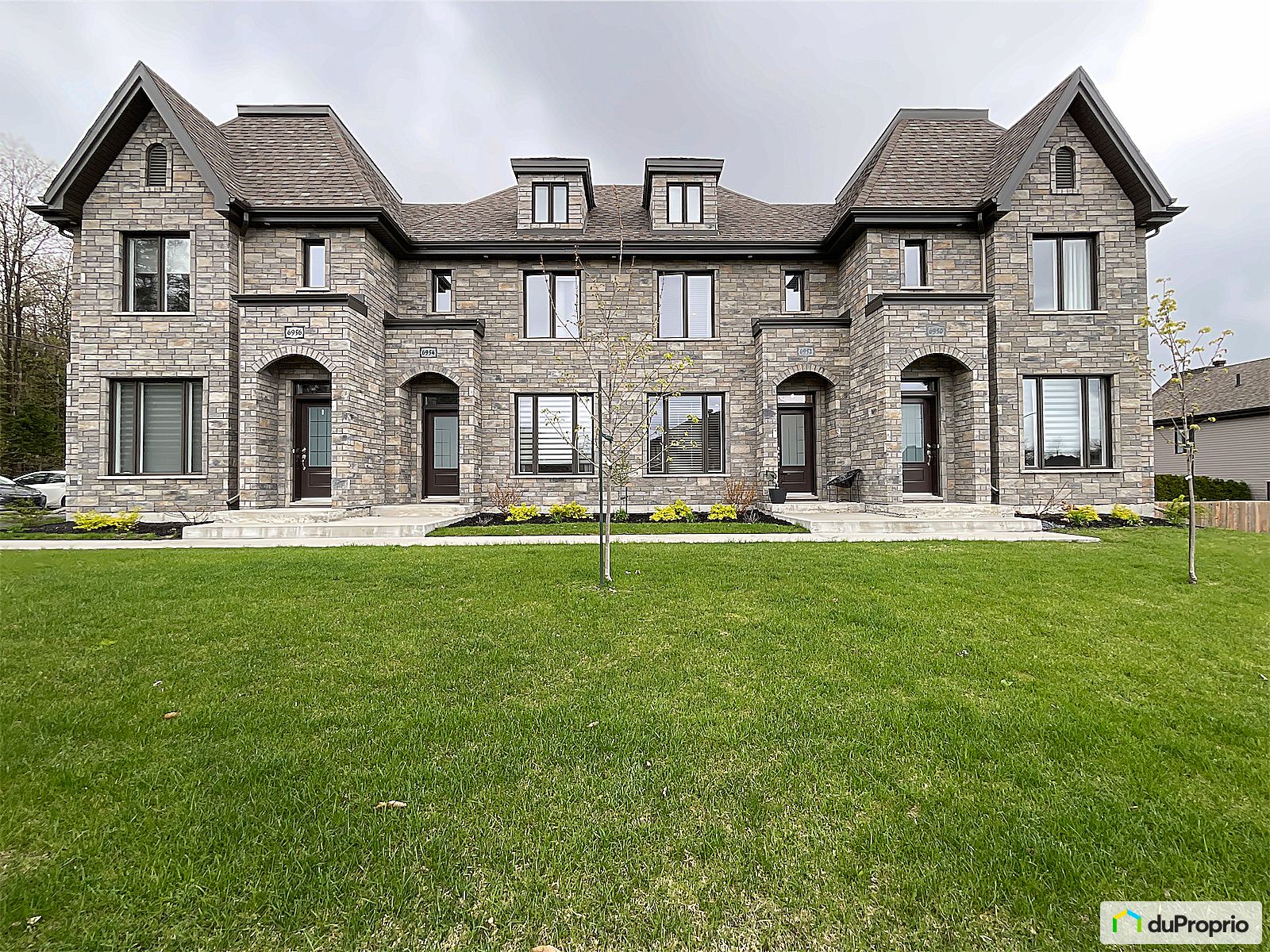External facing:
- Aluminium Siding
- Vinyl Siding
- Stone
Floor coverings:
- Laminate
- Ceramic
Heating source:
- Convectair
- Electric
- Heat-pump
- Baseboard
- Heated floor
Kitchen:
- Melamine cabinets
- Island
- Dishwasher
- Stove
- Fridge
Equipment/Services Included:
- Central vacuum
- Laundry room
- Shed
- Air exchanger
- Ceiling fixtures
- Half bath on the ground floor
- Blinds
- Walk-in closet
- A/C
Bathroom:
- Separate Shower
Renovations and upgrades:
- 9ft ceilings
- Shed
- Terrace
- Landscaping
Parking / Driveway:
- Asphalt
- Circular
- With electrical outlet
Location:
- Highway access
- Near park
- No backyard neighbors
- Residential area
- Public transportation
Lot description:
- Flat geography
- Mature trees
- Fenced
- Patio/deck
- Landscaped
- Blind alley
Near Commerce:
- Supermarket
- Drugstore
- Restaurant
Near Health Services:
- Dentist
- Medical center
- Health club / Spa
Near Educational Services:
- Daycare
- Kindergarten
- Elementary school
Near Recreational Services:
- Golf course
- Bicycle path
- Pedestrian path
Complete list of property features
Room dimensions
The price you agree to pay when you purchase a home (the purchase price may differ from the list price).
The amount of money you pay up front to secure the mortgage loan.
The interest rate charged by your mortgage lender on the loan amount.
The number of years it will take to pay off your mortgage.
The length of time you commit to your mortgage rate and lender, after which time you’ll need to renew your mortgage on the remaining principal at a new interest rate.
How often you wish to make payments on your mortgage.
Would you like a mortgage pre-authorization? Make an appointment with a Desjardins advisor today!
Get pre-approvedThis online tool was created to help you plan and calculate your payments on a mortgage loan. The results are estimates based on the information you enter. They can change depending on your financial situation and budget when the loan is granted. The calculations are based on the assumption that the mortgage interest rate stays the same throughout the amortization period. They do not include mortgage loan insurance premiums. Mortgage loan insurance is required by lenders when the homebuyer’s down payment is less than 20% of the purchase price. Please contact your mortgage lender for more specific advice and information on mortgage loan insurance and applicable interest rates.



Owners’ comments
Automated translation
Original comments
Condo on 2 floors, townhouse style, very bright, construction 2020, under the guarantee of new homes. Located in a cul-de-sac on François-Raymond Street near the intersection of Hamelin Boulevard and access to the woods and trails (walking, snowshoeing, cross-country skiing, etc.) can be done directly from the yard or parking lot, no traffic. 9-foot ceiling, chimney hood, cabinets up to the ceiling, cabinets up to the ceiling, black granite sink, central vacuum with 1 hose per floor. Heated floor in the kitchen and the bathroom, monoblock double-flush toilets as well as a heat pump, air exchanger. The facade is fully landscaped, the 70-foot long private courtyard is fenced with a 5-foot door giving direct access to the woods and equipped with 2 concrete patios and flower beds. A 4 x 8 foot shed is attached to the building and 2 parking spaces with the installation of wiring for an electric car terminal
.All light fixtures and blinds are included. Possibility of quick possession as well…