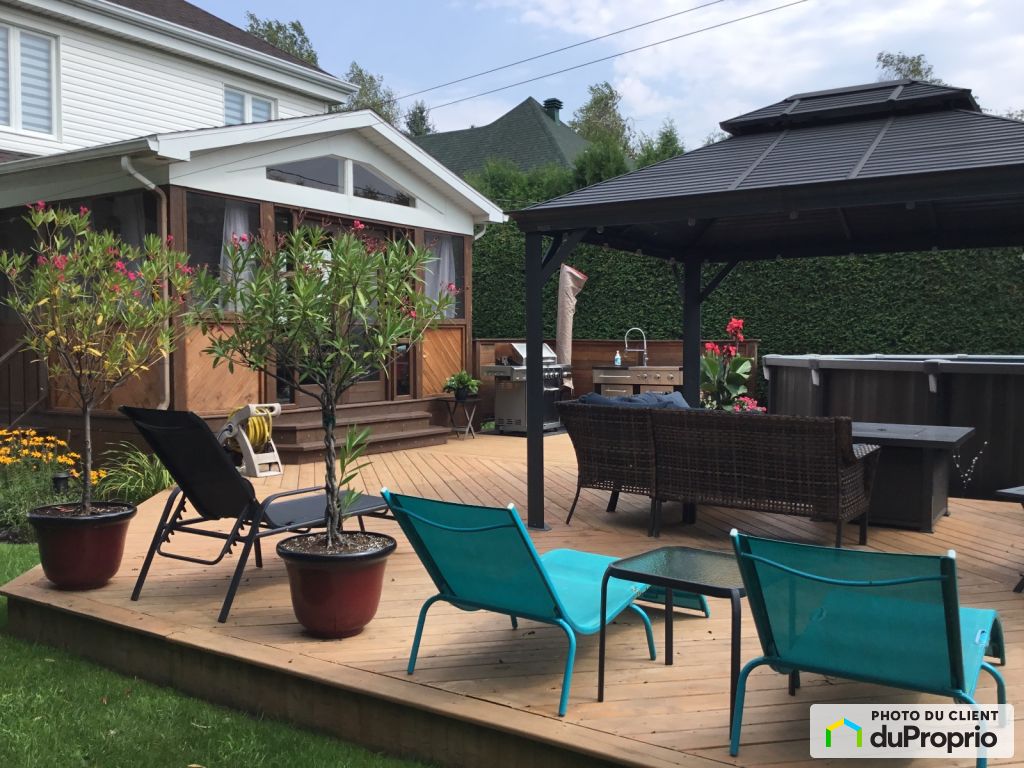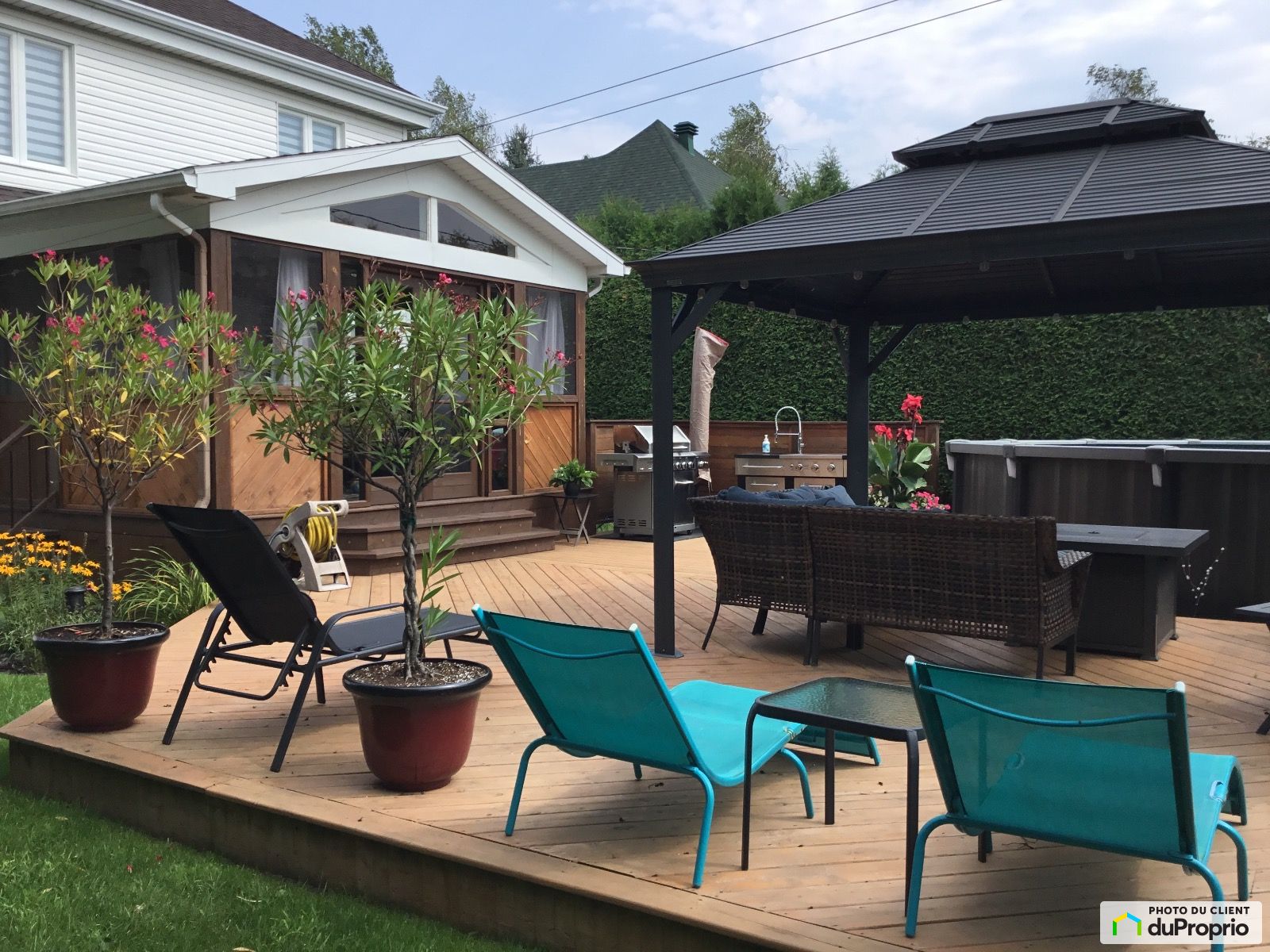External facing:
- Brick
- Vinyl Siding
Floor coverings:
- Hardwood
- Ceramic
- Vinyl
Heating source:
- Electric
- Heat-pump
- Propane gas
- Baseboard
Kitchen:
- Raised panel oak
- Dishwasher
- Stove
- Fridge
- Double sink
Equipment/Services Included:
- Central vacuum
- Shed
- Cold room
- Central air
- Fireplace
- Dishwasher
- Ceiling fixtures
- Window coverings
- Half bath on the ground floor
- Blinds
Bathroom:
- Claw Foot Bathtub
- Ceramic Shower
- Separate Shower
Basement:
- Totally finished
Renovations and upgrades:
- Addition
- Central air
- Windows
- Bathrooms
- Basement
- Roof
- Painting
- Shed
- Terrace
- Landscaping
Pool:
- Heated
- Above ground
- Saltwater
Garage:
- Finished
- Attached
- Heated
- Insulated
- Garage door opener
- Single
Parking / Driveway:
- Asphalt
- Double drive
- Paving stone
Location:
- Highway access
- Near park
- Residential area
Lot description:
- Flat geography
- Hedged
- Patio/deck
- Landscaped
Near Commerce:
- Supermarket
- Drugstore
- Financial institution
- Restaurant
Near Health Services:
- Hospital
- Dentist
- Medical center
Near Educational Services:
- Daycare
- Elementary school
- High School
- College
Near Recreational Services:
- Golf course
- Gym
- Library
- Bicycle path
- Pedestrian path
- Swimming pool
Near Tourist Services:
- Hotel
- Airport
Complete list of property features
Room dimensions
The price you agree to pay when you purchase a home (the purchase price may differ from the list price).
The amount of money you pay up front to secure the mortgage loan.
The interest rate charged by your mortgage lender on the loan amount.
The number of years it will take to pay off your mortgage.
The length of time you commit to your mortgage rate and lender, after which time you’ll need to renew your mortgage on the remaining principal at a new interest rate.
How often you wish to make payments on your mortgage.
Would you like a mortgage pre-authorization? Make an appointment with a Desjardins advisor today!
Get pre-approvedThis online tool was created to help you plan and calculate your payments on a mortgage loan. The results are estimates based on the information you enter. They can change depending on your financial situation and budget when the loan is granted. The calculations are based on the assumption that the mortgage interest rate stays the same throughout the amortization period. They do not include mortgage loan insurance premiums. Mortgage loan insurance is required by lenders when the homebuyer’s down payment is less than 20% of the purchase price. Please contact your mortgage lender for more specific advice and information on mortgage loan insurance and applicable interest rates.



Owners’ comments
Automated translation
Original comments
2-storey house for sale, in Coteau-du-Lac! Family neighborhood with access to the park, daycare, elementary school, bike path and highway 20
.Land of 9,558.35 square feet with beautiful courtyard surrounded by mature cedar hedges.
24-foot heated salt pool
Very large terrace for your summer parties with direct connection from the BBQ to the propane tank.
12' x 16 shed on cement floor.
3-season terrace.
Ground floor:
Enclosed entrance hall
Living room (gas fireplace)
Dinette
Enclosed dining room
Shower room with washer/dryer.
Floors:
3 bedrooms
1 bathroom (ceramic shower)
Basement:
1 bedroom (possibility of making a 5th bedroom).
Family room
1 bathroom (you still have to install a bath or shower according to your tastes)
Cold room.
Property maintained with care, only one owner!