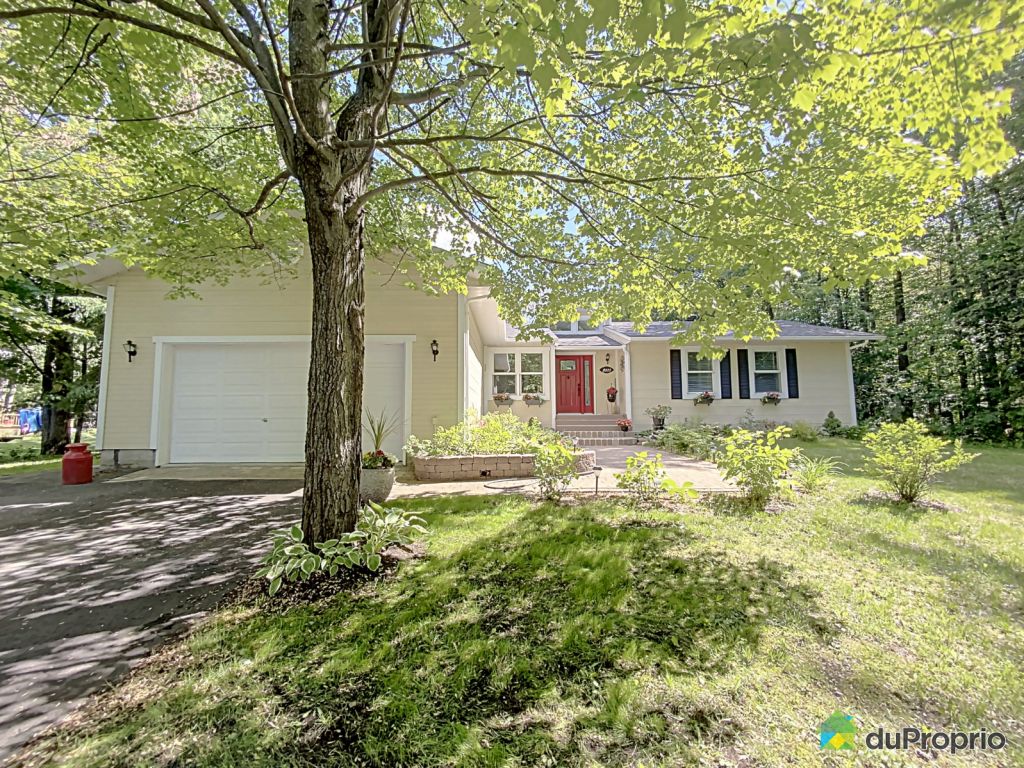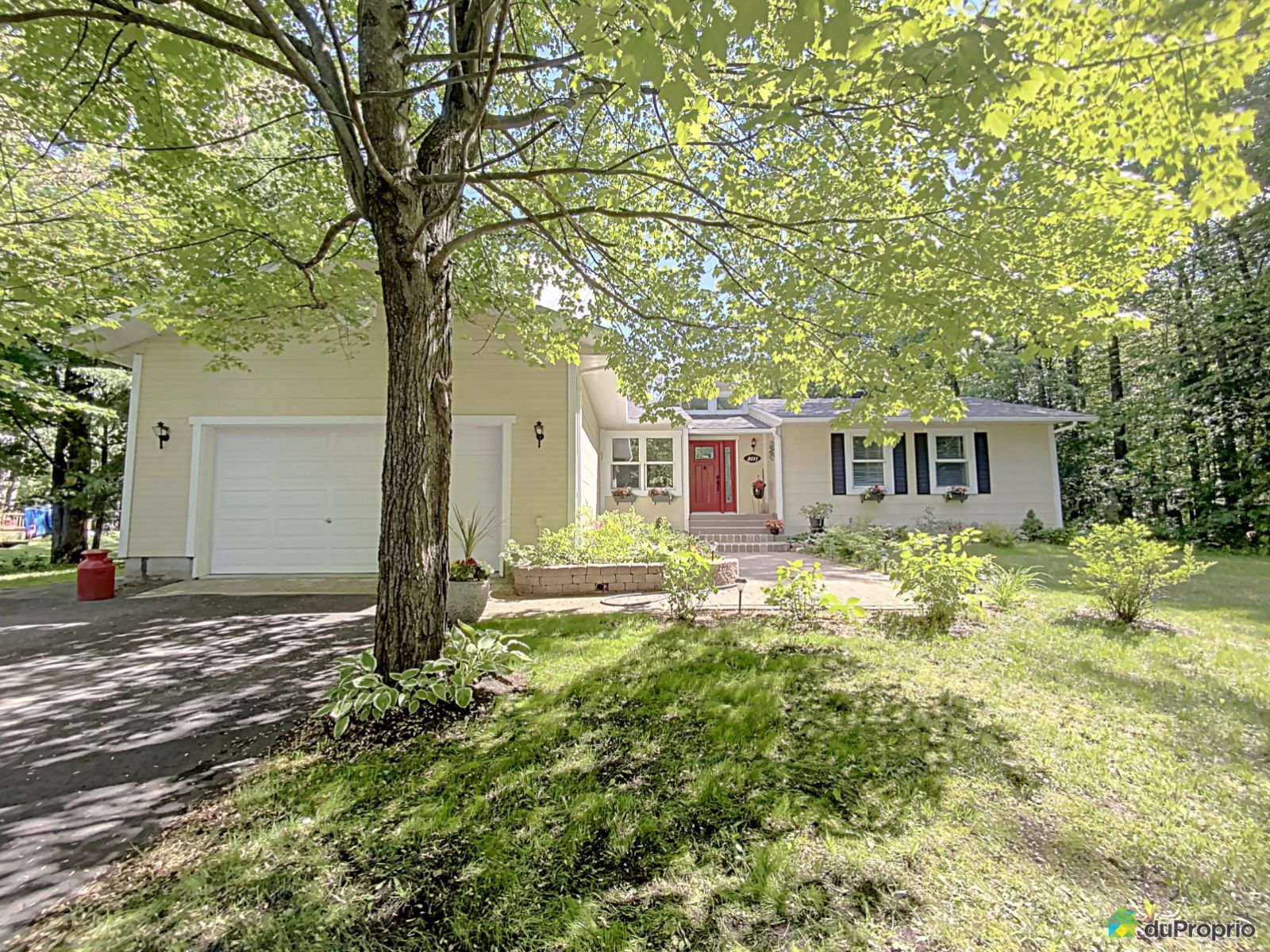External facing:
- Canexel wood fibre siding
Floor coverings:
- Laminate
- Hardwood
- Ceramic
Heating source:
- Forced air
- Wood stove
- Electric
Kitchen:
- Dishwasher
- Double sink
- Gas range
Equipment/Services Included:
- Central vacuum
- Laundry room
- Purification field
- Air exchanger
- Septic tank
- Furnace
- Fireplace
- Dishwasher
- Ceiling fixtures
- Stove
- Fridge
- Hot tub/Sauna
- Blinds
- Walk-in closet
- Generator
Bathroom:
- Bath and shower
- Claw Foot Bathtub
- Separate Shower
Basement:
- Concrete
- Unfinished
Garage:
- Finished
- Attached
- Heated
- Double
- Insulated
- Garage door opener
Parking / Driveway:
- Asphalt
- Double drive
- Outside
- With electrical outlet
- Paving stone
Location:
- Highway access
- Near park
- Residential area
Lot description:
- Flat geography
- Fenced
- Patio/deck
- Landscaped
Near Commerce:
- Supermarket
- Drugstore
- Financial institution
- Restaurant
- Shopping Center
- Bar
Near Health Services:
- Dentist
- Medical center
Near Educational Services:
- Kindergarten
- Elementary school
- High School
- Middle School
Near Recreational Services:
- Golf course
- Gym
- Sports center
- Library
- Bicycle path
- Pedestrian path
- Swimming pool
Near Tourist Services:
- Hotel
- Airport
- Port / Marina
- Car Rental
Complete list of property features
Room dimensions
The price you agree to pay when you purchase a home (the purchase price may differ from the list price).
The amount of money you pay up front to secure the mortgage loan.
The interest rate charged by your mortgage lender on the loan amount.
The number of years it will take to pay off your mortgage.
The length of time you commit to your mortgage rate and lender, after which time you’ll need to renew your mortgage on the remaining principal at a new interest rate.
How often you wish to make payments on your mortgage.
Would you like a mortgage pre-authorization? Make an appointment with a Desjardins advisor today!
Get pre-approvedThis online tool was created to help you plan and calculate your payments on a mortgage loan. The results are estimates based on the information you enter. They can change depending on your financial situation and budget when the loan is granted. The calculations are based on the assumption that the mortgage interest rate stays the same throughout the amortization period. They do not include mortgage loan insurance premiums. Mortgage loan insurance is required by lenders when the homebuyer’s down payment is less than 20% of the purchase price. Please contact your mortgage lender for more specific advice and information on mortgage loan insurance and applicable interest rates.



Owners’ comments
Charming family home in a desirable residential area of St Lazare. Tastefully renovated kitchen and bathrooms. Open living and dining area with vaulted ceilings and adjacent light-filled sunroom.
Large lot has many perennials at the front and a spacious full fenced backyard to complete your peaceful oasis.
The property is sold without a legal warranty at the buyers' own risk & peril.
Ready to move! Price is negotiable