External facing:
- Brick
Floor coverings:
- Concrete
- Ceramic
- Engineered wood
Heating source:
- Forced air
- Heat-pump
- Propane gas
- Baseboard
Kitchen:
- Laminated cabinets
- Island
- Double sink
- Waste-disposal unit
Equipment/Services Included:
- Water softener
- Central air
- Septic tank
- Furnace
- Fireplace
- Ceiling fixtures
- Walk-in closet
- Generator
- A/C
Bathroom:
- Bath and shower
- Two sinks
- Ceramic Shower
- Separate Shower
Basement:
- Totally finished
Renovations and upgrades:
- Cabinets
- Heating
- Central air
- Kitchen
- Electrical
- Insulation
- Floors
- Doors
- Bathrooms
- Basement
- Gutters
- Painting
- Half bath
Garage:
- Attached
- Heated
- Double
- Garage door opener
Parking / Driveway:
- Asphalt
Location:
- Residential area
Lot description:
- Mature trees
- Patio/deck
Complete list of property features
Room dimensions
The price you agree to pay when you purchase a home (the purchase price may differ from the list price).
The amount of money you pay up front to secure the mortgage loan.
The interest rate charged by your mortgage lender on the loan amount.
The number of years it will take to pay off your mortgage.
The length of time you commit to your mortgage rate and lender, after which time you’ll need to renew your mortgage on the remaining principal at a new interest rate.
How often you wish to make payments on your mortgage.
Would you like a mortgage pre-authorization? Make an appointment with a Desjardins advisor today!
Get pre-approvedThis online tool was created to help you plan and calculate your payments on a mortgage loan. The results are estimates based on the information you enter. They can change depending on your financial situation and budget when the loan is granted. The calculations are based on the assumption that the mortgage interest rate stays the same throughout the amortization period. They do not include mortgage loan insurance premiums. Mortgage loan insurance is required by lenders when the homebuyer’s down payment is less than 20% of the purchase price. Please contact your mortgage lender for more specific advice and information on mortgage loan insurance and applicable interest rates.

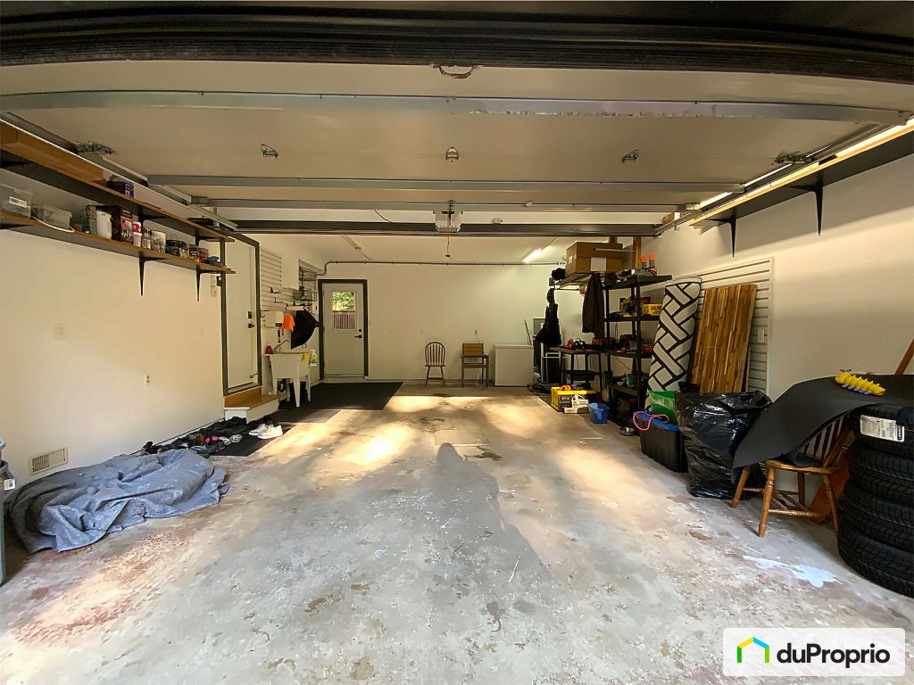
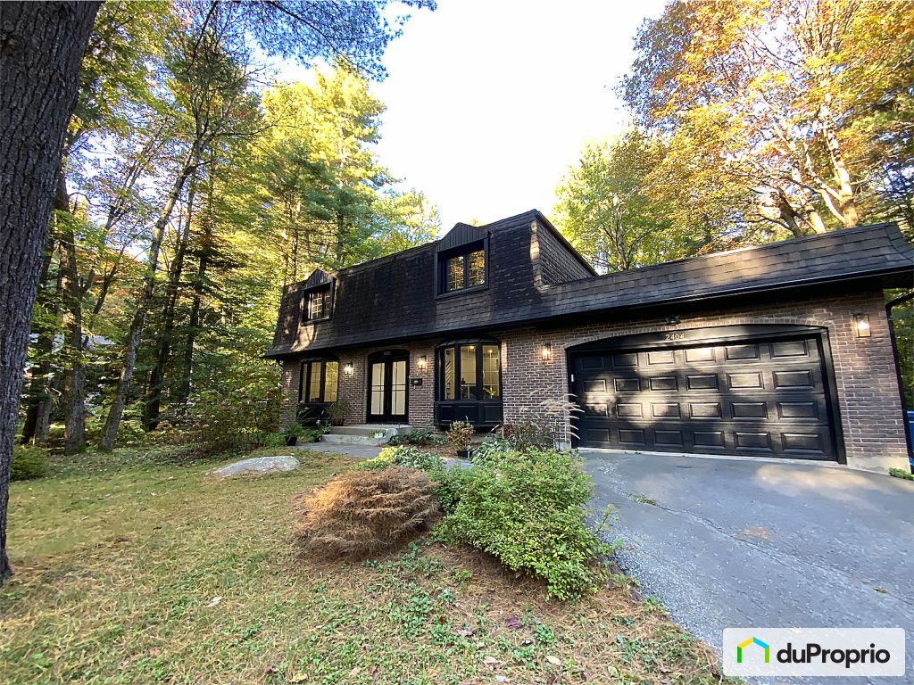
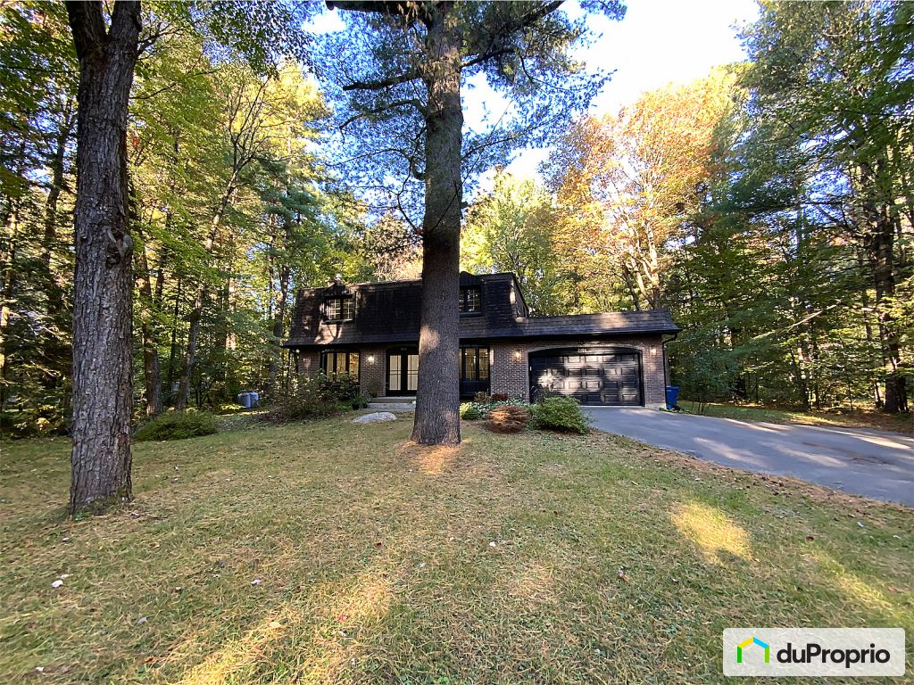













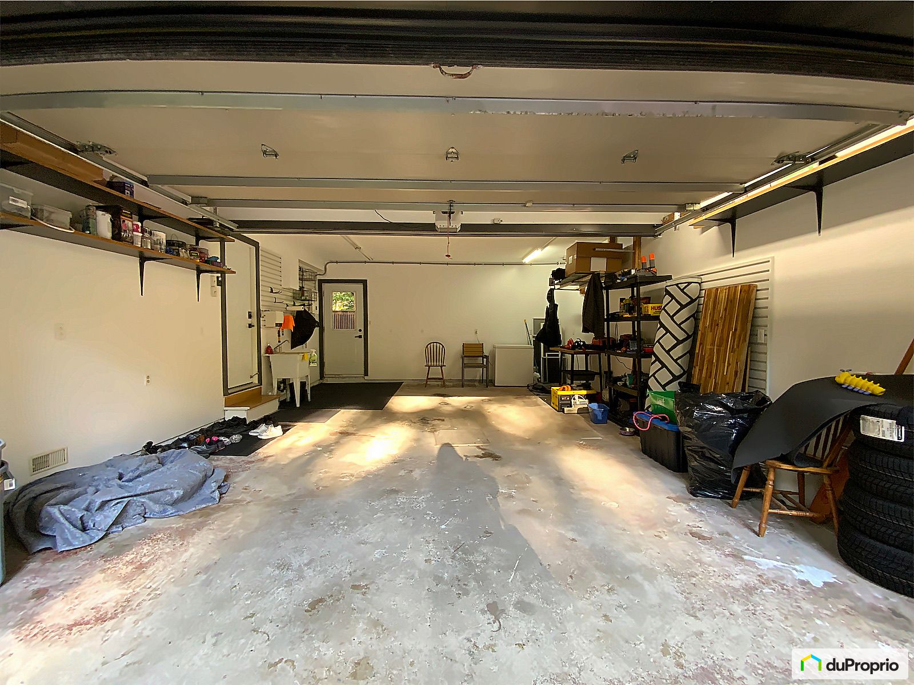
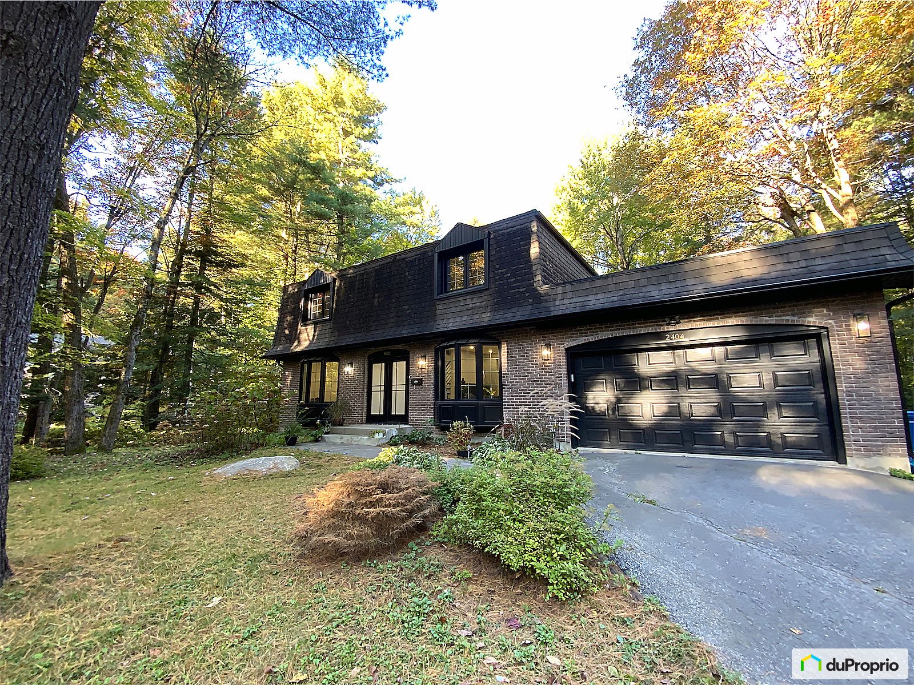
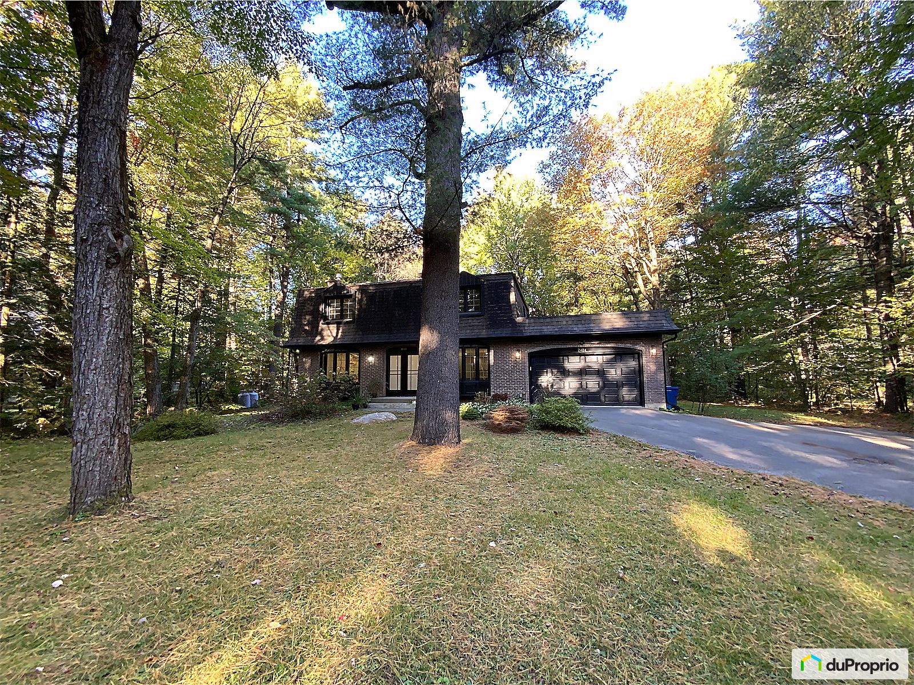



















Owners’ comments
Nestled in the serene residential area of Saint-Lazare, this charming detached home offers a harmonious blend of comfort and convenience, perfect for family living. Built in 1973, the residence boasts three well-appointed bedrooms and a fully finished basement, providing ample space for relaxation and entertainment. The generous 18,645 ft² lot is adorned with mature trees and features a spacious patio/deck, creating an idyllic outdoor retreat for gatherings or quiet contemplation.
The home's exterior is complemented by a double attached garage, ensuring plenty of space for vehicles and storage, with additional parking for four cars on the driveway. Inside, the warmth of a cozy fireplace, with a Venetian granite-style finish enhances the inviting atmosphere, while the inclusion of a generator adds peace of mind.
The property's thoughtful design includes a double garage, seamlessly integrating with the home's aesthetic and providing secure, convenient access. With its fully renovated condition and an array of desirable features, this home is a true gem awaiting its next owners.
To experience the unique charm of this delightful property and envision your future here, schedule a viewing today.