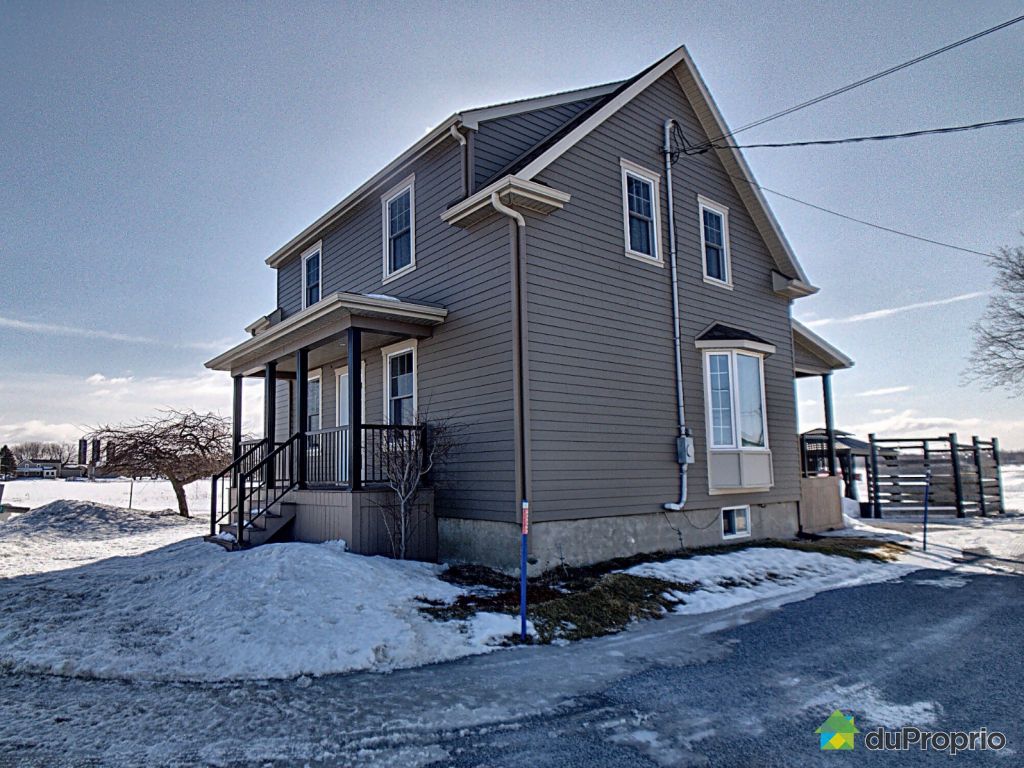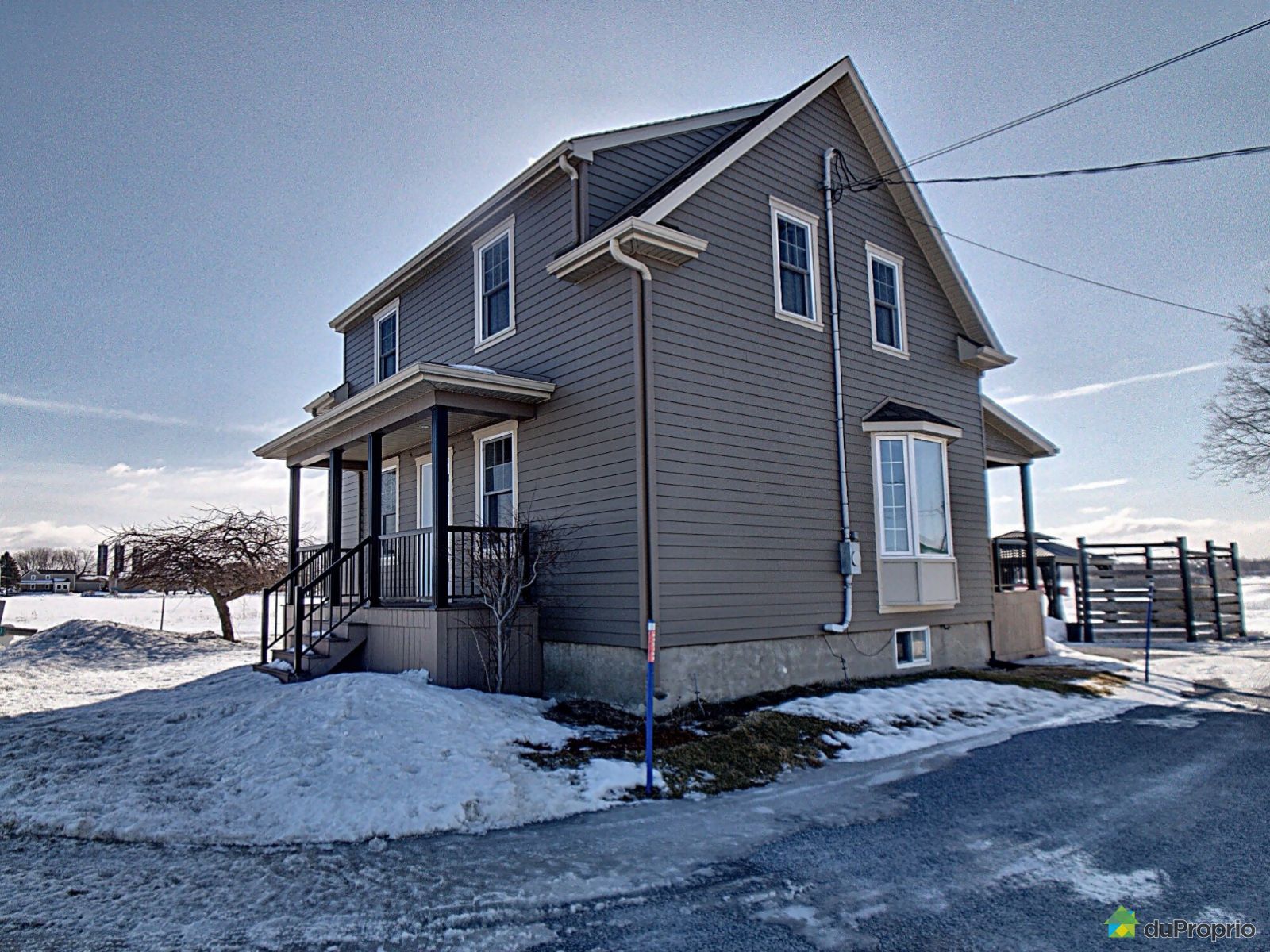External facing:
- Fibre cement
Floor coverings:
- Laminate
- Soft wood
- Carpet
- Vinyl
Heating source:
- Forced air
- Wood stove
- Electric
Kitchen:
- Wooden cabinets
- Dishwasher
- Double sink
- Gas range
Equipment/Services Included:
- Water softener
- Central vacuum
- Cold room
- Purification field
- Septic tank
- Furnace
- Ceiling fixtures
- Window coverings
- Blinds
- Walk-in closet
Bathroom:
- Freestanding bathtub
- Ceramic Shower
- Separate Shower
Basement:
- Concrete
- Unfinished
Renovations and upgrades:
- Heating
- Windows
- Insulation
- Doors
- Bathrooms
- Roof
Garage:
- Heated
- Detached
- Insulated
- Garage door opener
- Single
Parking / Driveway:
- Aggregate
Location:
- No backyard neighbors
- Residential area
Lot description:
- Flat geography
Complete list of property features
Room dimensions
The price you agree to pay when you purchase a home (the purchase price may differ from the list price).
The amount of money you pay up front to secure the mortgage loan.
The interest rate charged by your mortgage lender on the loan amount.
The number of years it will take to pay off your mortgage.
The length of time you commit to your mortgage rate and lender, after which time you’ll need to renew your mortgage on the remaining principal at a new interest rate.
How often you wish to make payments on your mortgage.
Would you like a mortgage pre-authorization? Make an appointment with a Desjardins advisor today!
Get pre-approvedThis online tool was created to help you plan and calculate your payments on a mortgage loan. The results are estimates based on the information you enter. They can change depending on your financial situation and budget when the loan is granted. The calculations are based on the assumption that the mortgage interest rate stays the same throughout the amortization period. They do not include mortgage loan insurance premiums. Mortgage loan insurance is required by lenders when the homebuyer’s down payment is less than 20% of the purchase price. Please contact your mortgage lender for more specific advice and information on mortgage loan insurance and applicable interest rates.



Owners’ comments
Automated translation
Original comments
Country house with 2 heated garages and a shed on a large plot of 54,000 sq.ft. The location offers various possibilities for tinkering, gardening, storing and making small farms.
The kitchen with a walk-in pantry is open concept with the dining area and living room. Upstairs, there are 4 bright bedrooms. Outside, intimate terrace corner with gazebo and fire corner on a concrete slab.
Several renovations: doors and windows, insulation, cladding, roofing made in 2012 and the bathroom was redone in 2018.
Heating with wood and electricity furnace.
Located on a quiet path and without immediate neighbors. The property is 5 minutes from the town of Acton Vale and 20 minutes from Highway 20. Well located between Drummondville, Granby and Saint-Hyacinthe, 30 minutes away.