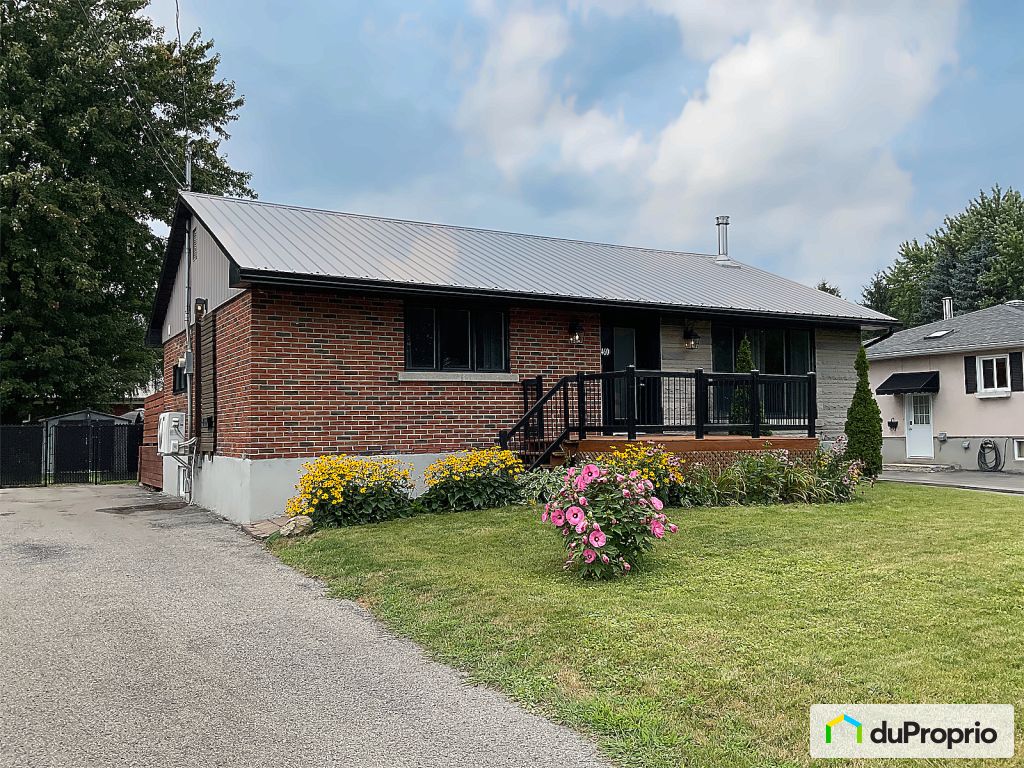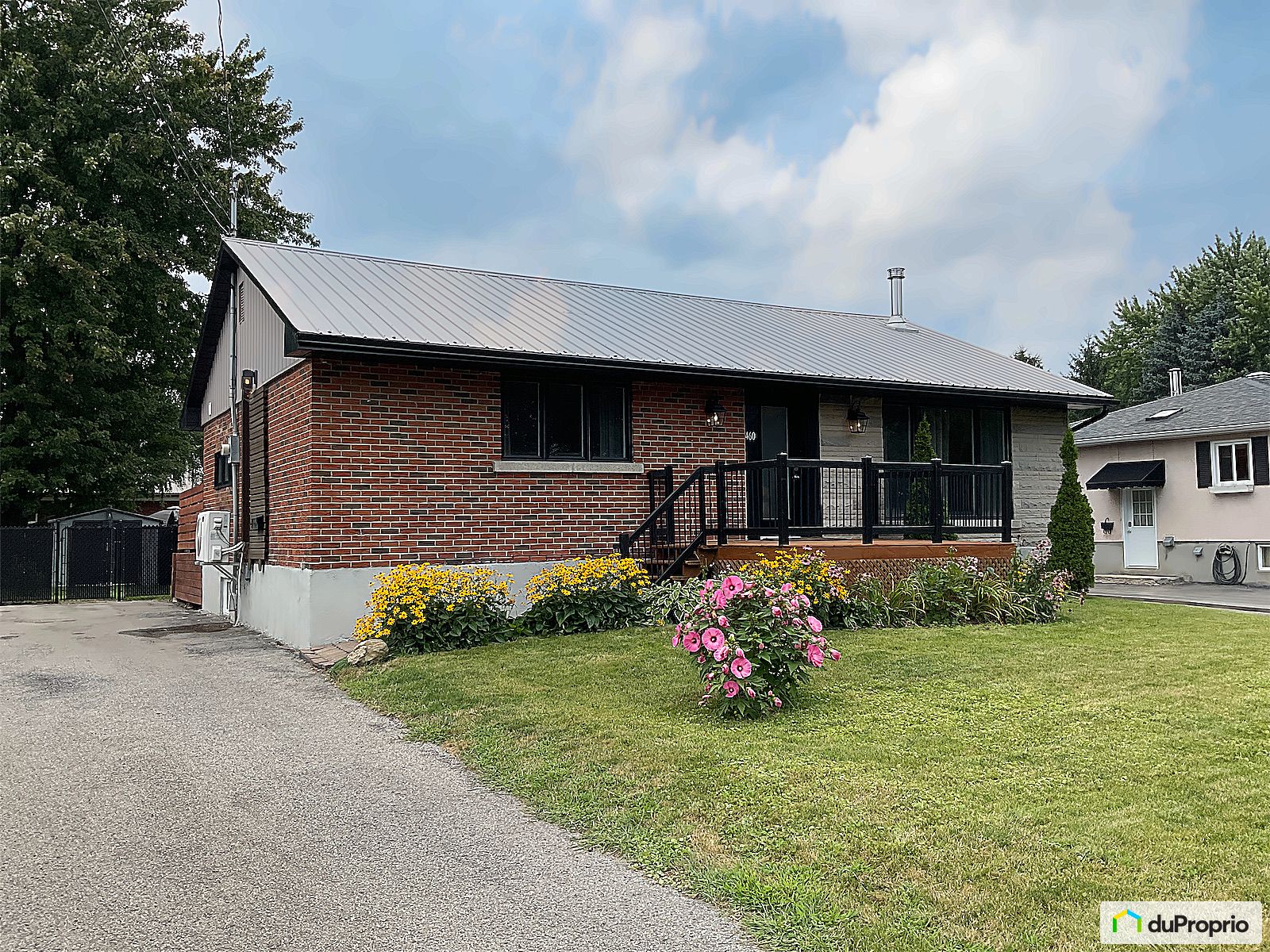External facing:
- Acrylique resin
- Brick
- Stone
Floor coverings:
- Laminate
- Ceramic
- Vinyl
Heating source:
- Wood stove
- Convectair
- Electric
- Heat-pump
- Baseboard
Kitchen:
- Thermoplastic cabinets
Equipment/Services Included:
- Shed
- Fireplace
- Ceiling fixtures
- Window coverings
- Blinds
- Ventilator
- A/C
Bathroom:
- Freestanding bathtub
- Separate Shower
Basement:
- Totally finished
Renovations and upgrades:
- Heating
- Central air
- Floors
- Gutters
- Painting
- Terrace
- Landscaping
Pool:
- Above ground
- Saltwater
Parking / Driveway:
- Asphalt
- Outside
Location:
- Highway access
- Near park
- Residential area
- Public transportation
Lot description:
- Water Access
- Flat geography
- Fenced
- Patio/deck
Near Commerce:
- Supermarket
- Drugstore
- Financial institution
- Restaurant
- Shopping Center
- Bar
Near Health Services:
- Hospital
- Dentist
- Medical center
- Health club / Spa
Near Educational Services:
- Daycare
- Kindergarten
- Elementary school
- High School
- College
Near Recreational Services:
- Golf course
- Gym
- Sports center
- Library
- ATV trails
- Bicycle path
- Pedestrian path
- Swimming pool
Near Tourist Services:
- Port / Marina
Complete list of property features
Room dimensions
The price you agree to pay when you purchase a home (the purchase price may differ from the list price).
The amount of money you pay up front to secure the mortgage loan.
The interest rate charged by your mortgage lender on the loan amount.
The number of years it will take to pay off your mortgage.
The length of time you commit to your mortgage rate and lender, after which time you’ll need to renew your mortgage on the remaining principal at a new interest rate.
How often you wish to make payments on your mortgage.
Would you like a mortgage pre-authorization? Make an appointment with a Desjardins advisor today!
Get pre-approvedThis online tool was created to help you plan and calculate your payments on a mortgage loan. The results are estimates based on the information you enter. They can change depending on your financial situation and budget when the loan is granted. The calculations are based on the assumption that the mortgage interest rate stays the same throughout the amortization period. They do not include mortgage loan insurance premiums. Mortgage loan insurance is required by lenders when the homebuyer’s down payment is less than 20% of the purchase price. Please contact your mortgage lender for more specific advice and information on mortgage loan insurance and applicable interest rates.



Owners’ comments
Automated translation
Original comments
Welcome to the heart of the peaceful Maple Grove neighborhood in Beauharnois, where this bungalow built in 1956 is located in a perfect location. With its 4 bedrooms, including 2 on the ground floor, this property offers an open-air living area of more than 1,065 square feet (ground floor), ideal for a family or a couple looking for tranquility, comfort and space. Nestled on a generous 7400 square foot lot, the property also has an above ground salt pool, a terrace, a shed. All perfectly laid out.
Key features
Rooms: 4 rooms in total, including 2 on the ground floor for ease of access and daily living.
Land area: 7,400 square feet of land.
Outdoor facilities: Fully furnished courtyard with an above ground salt pool installed in 2021, ideal for sunny days and relaxing moments with family and friends. Terrace and shed included.
Recent renovation, heat pump, fireplace (combustion), acrylic foundation wall. Land to be fenced.
Inclusion: Curtains, blinds and fixtures.
Additional highlights
Plenty…