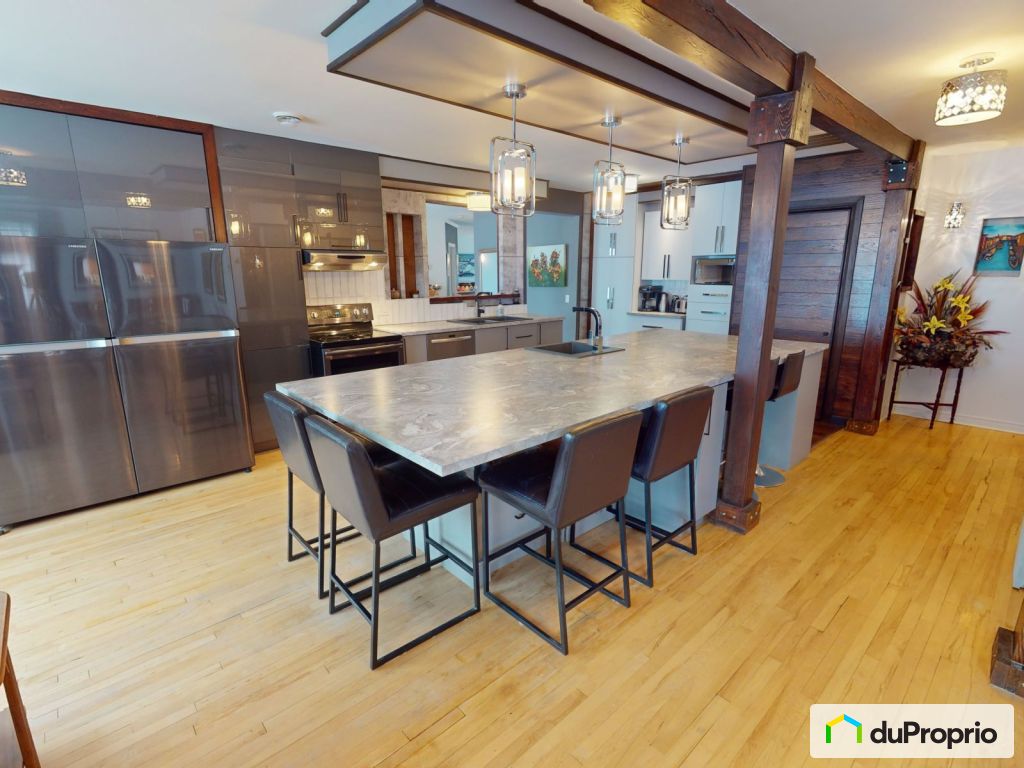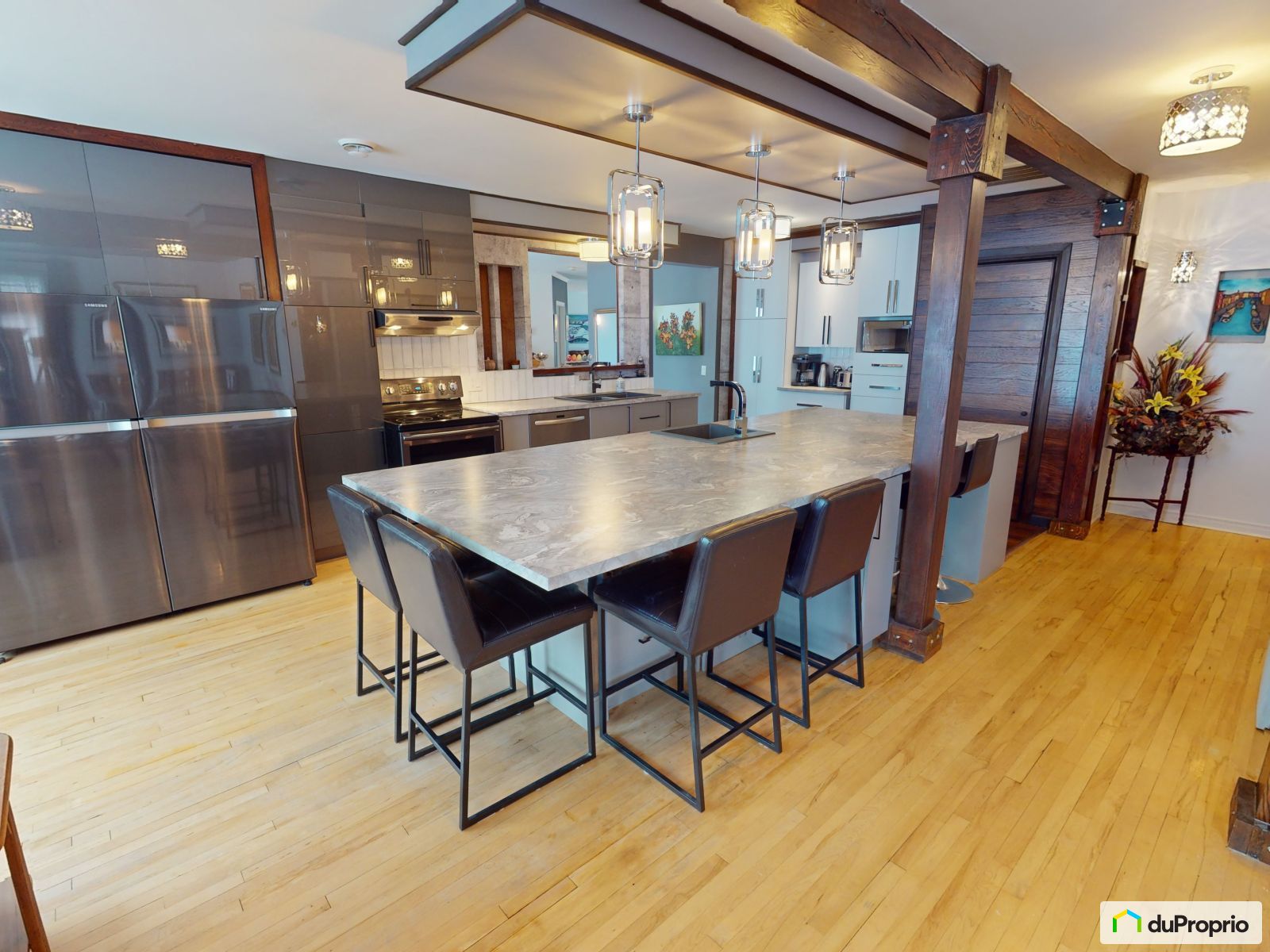External facing:
- Brick
- Canexel wood fibre siding
Floor coverings:
- Concrete
- Laminate
- Hardwood
- Soft wood
- Ceramic
- Parquet
- Floating tile
Heating source:
- Convectair
- Hot water
- Electric
- Radiant
- Heat-pump
- Baseboard
Kitchen:
- Melamine cabinets
- Island
- Dishwasher
- Stove
- Fridge
- Double sink
Equipment/Services Included:
- Central vacuum
- Laundry room
- Shed
- Cold room
- Central air
- Stove
- Furnace
- Fireplace
- Dishwasher
- Washer
- Ceiling fixtures
- B/I Microwave
- Stove
- Fridge
- Window coverings
- Dryer
- Blinds
- Alarm system
- Walk-in closet
- A/C
- Furnished
- Bachelor
- Lean-to
Bathroom:
- Bath and shower
- Therapeutic bath
- Bidet
- Ceramic Shower
- Separate Shower
Basement:
- Totally finished
- Potential income
Renovations and upgrades:
- Addition
- Cabinets
- Heating
- Central air
- Decorative Columns
- Kitchen
- Electrical
- Crown moulding
- Floors
- Plumbing
- Doors
- Bathrooms
- Basement
- Roof
- Gutters
- Painting
- Shed
- Terrace
- Landscaping
Pool:
- Heated
- Above ground
- Outdoor
Garage:
- Finished
- Heated
- Double
- Integrated
- Insulated
- Garage door opener
Parking / Driveway:
- Double drive
- Outside
- Circular
- With electrical outlet
- Paving stone
Location:
- Highway access
- Near park
- Residential area
- Public transportation
Lot description:
- Flat geography
- Hedged
- Interlock
- Patio/deck
- Landscaped
Near Commerce:
- Bar
- Shopping Center
- Financial institution
- Drugstore
- Restaurant
- Supermarket
Near Health Services:
- Health club / Spa
- Medical center
- Dentist
- Hospital
Near Educational Services:
- College
- Elementary school
- High School
- Daycare
- Kindergarten
Near Recreational Services:
- Library
- Sports center
- Golf course
- Gym
- Swimming pool
- Bicycle path
- Pedestrian path
- ATV trails
Near Tourist Services:
- National Park
- Port / Marina
Complete list of property features
Room dimensions
The price you agree to pay when you purchase a home (the purchase price may differ from the list price).
The amount of money you pay up front to secure the mortgage loan.
The interest rate charged by your mortgage lender on the loan amount.
The number of years it will take to pay off your mortgage.
The length of time you commit to your mortgage rate and lender, after which time you’ll need to renew your mortgage on the remaining principal at a new interest rate.
How often you wish to make payments on your mortgage.
Would you like a mortgage pre-authorization? Make an appointment with a Desjardins advisor today!
Get pre-approvedThis online tool was created to help you plan and calculate your payments on a mortgage loan. The results are estimates based on the information you enter. They can change depending on your financial situation and budget when the loan is granted. The calculations are based on the assumption that the mortgage interest rate stays the same throughout the amortization period. They do not include mortgage loan insurance premiums. Mortgage loan insurance is required by lenders when the homebuyer’s down payment is less than 20% of the purchase price. Please contact your mortgage lender for more specific advice and information on mortgage loan insurance and applicable interest rates.



Owners’ comments
Automated translation
Original comments
NEED SPACE? LARGE FAMILY, BLENDED FAMILY, INTERGENERATION, RESOURCE PROJECT, RESOURCE PROJECT, HOME OFFICE, DUPLEX, TRIPLEX, WE HAVE WHAT YOU NEED.
CONSTRUCTION IN 2001 AND 1954 (AREA DOUBLED IN 2001).
6 bedrooms including 4 bedrooms in the DRC
2 kitchens, 2 laundry rooms,
2354 sq.ft. ground floor for a total of 4473 sq.ft. of living space + garage.
Possibility of taking possession quickly.
Unique and warm house, dream kitchen with its 12' x 5' island, 4-level terrace of 59' x 22' IRR., heated pool, carpentry workshop, etc. A lot of included.
A lot of storage, a lot of renovation over the last 10 years, up to date.
6 outdoor parking spaces and 1 interior with the possibility of 2 interiors including 2 garage doors.
Beauharnois is a city with several services: post office, SAAQ, marina, marina, restaurants, three grocery stores (IGA, MAXI, SUPER C), CLSC, highway 30, bank, Caisse populaire, bank, Caisse populaire, pharmacies, microbrewery, etc.
Included in the sale: INTERIOR:
3 ½ fully furnished…