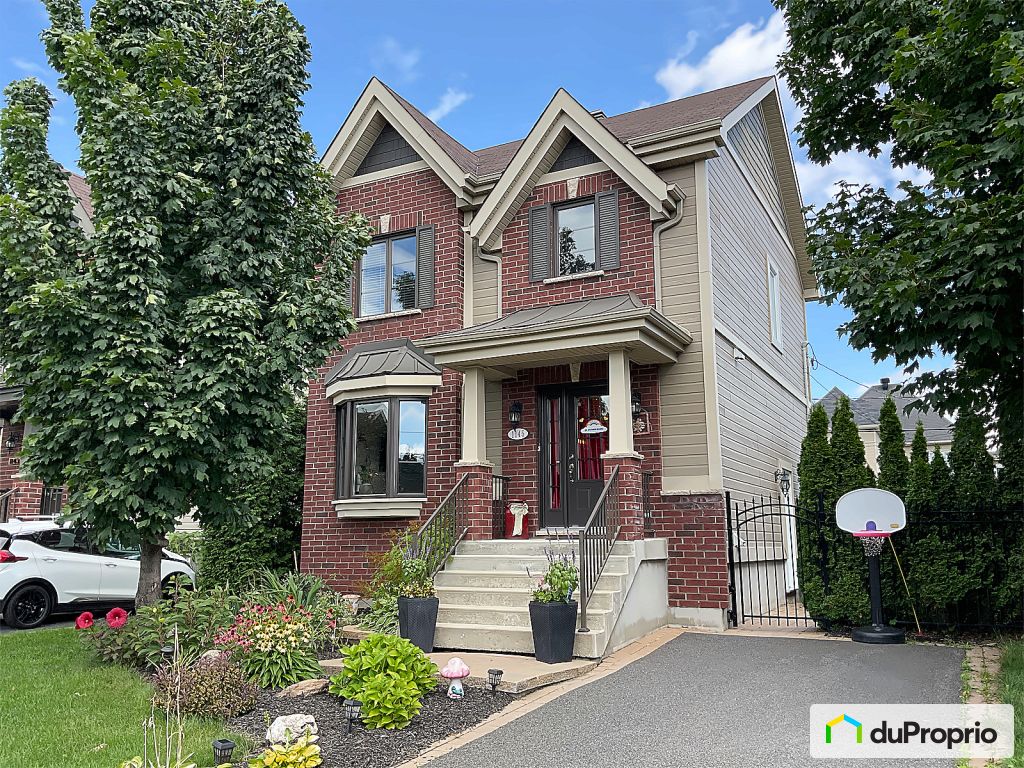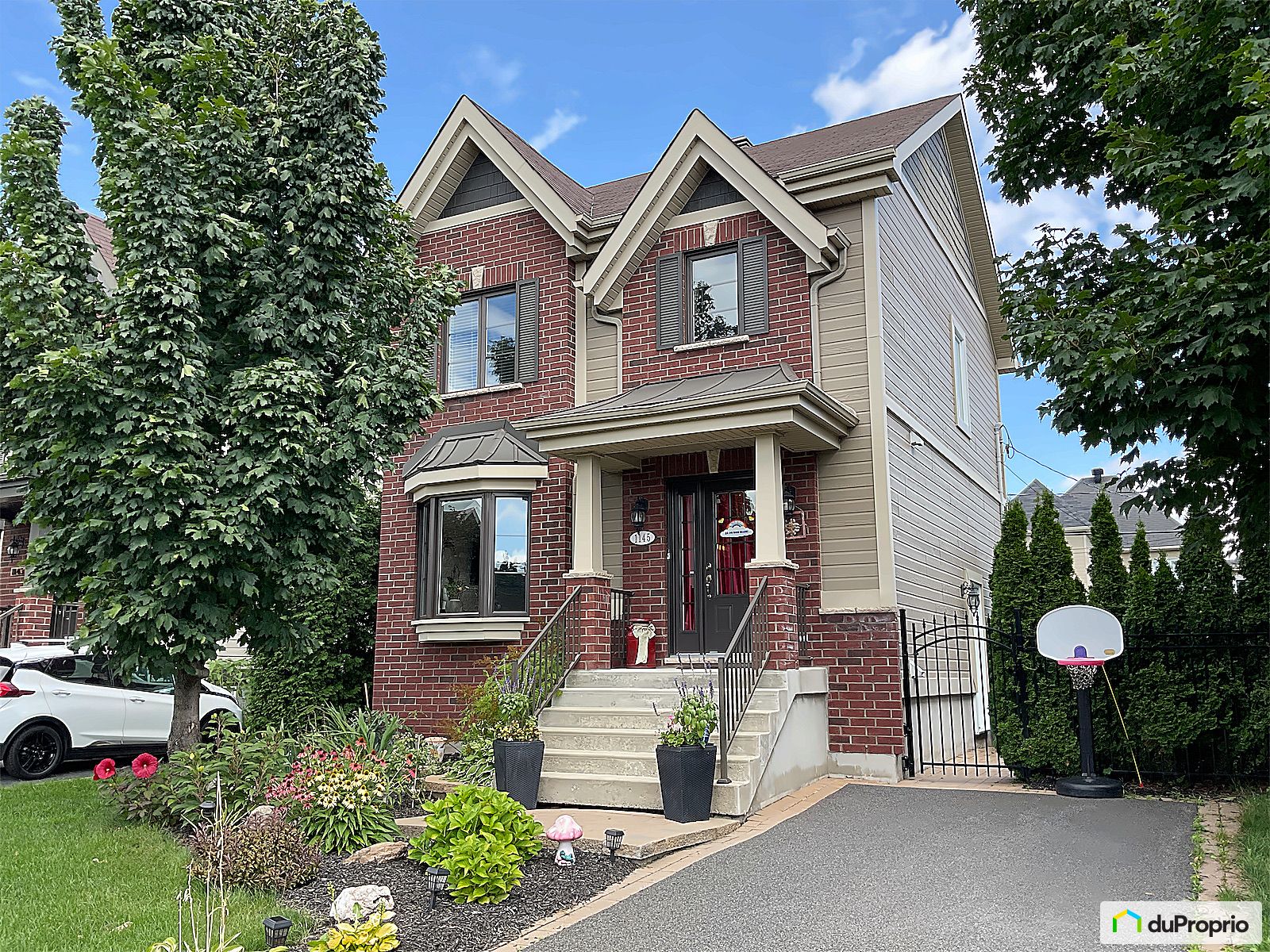External facing:
- Aluminium Siding
- Concrete
- Brick
Floor coverings:
- Laminate
- Hardwood
- Carpet
Heating source:
- Forced air
- Heat-pump
Kitchen:
- Wooden cabinets
- Laminated cabinets
- Island
- Dishwasher
- Double sink
Equipment/Services Included:
- Central vacuum
- Shed
- Air exchanger
- Furnace
- Dishwasher
- Ceiling fixtures
- Window coverings
- Half bath on the ground floor
- Blinds
- Alarm system
- Walk-in closet
- A/C
Bathroom:
- Bath and shower
- Separate Shower
Basement:
- Totally finished
Renovations and upgrades:
- Addition
- Painting
- Half bath
- Terrace
- Landscaping
Pool:
- Heated
- Above ground
- Outdoor
Parking / Driveway:
- Asphalt
- Outside
Location:
- Highway access
- Near park
- Residential area
- Public transportation
Lot description:
- Flat geography
- Hedged
- Fenced
- Patio/deck
- Landscaped
Near Commerce:
- Supermarket
- Drugstore
- Financial institution
- Restaurant
- Shopping Center
Near Health Services:
- Hospital
- Dentist
- Medical center
- Health club / Spa
Near Educational Services:
- Daycare
- Kindergarten
- Elementary school
- High School
Near Recreational Services:
- Golf course
- Gym
- Sports center
- Library
- Ski resort
- Bicycle path
- Pedestrian path
- Swimming pool
Near Tourist Services:
- National Park
- Hotel
- Port / Marina
Complete list of property features
Room dimensions
The price you agree to pay when you purchase a home (the purchase price may differ from the list price).
The amount of money you pay up front to secure the mortgage loan.
The interest rate charged by your mortgage lender on the loan amount.
The number of years it will take to pay off your mortgage.
The length of time you commit to your mortgage rate and lender, after which time you’ll need to renew your mortgage on the remaining principal at a new interest rate.
How often you wish to make payments on your mortgage.
Would you like a mortgage pre-authorization? Make an appointment with a Desjardins advisor today!
Get pre-approvedThis online tool was created to help you plan and calculate your payments on a mortgage loan. The results are estimates based on the information you enter. They can change depending on your financial situation and budget when the loan is granted. The calculations are based on the assumption that the mortgage interest rate stays the same throughout the amortization period. They do not include mortgage loan insurance premiums. Mortgage loan insurance is required by lenders when the homebuyer’s down payment is less than 20% of the purchase price. Please contact your mortgage lender for more specific advice and information on mortgage loan insurance and applicable interest rates.



Owners’ comments
Automated translation
Original comments
Discover this charming cottage with 3 bedrooms.
This house offers a haven of peace in a peaceful and sought after area while being close to all amenities such as supermarkets, pharmacies, medical clinics, dentists, elementary schools, high schools, as well as a large choice of activities and pleasant restaurants.
In addition, it is located very close to the highway and 5 minutes from Richelieu, which will offer you an extraordinary view of the mountain and the waterfront.
The kitchen space offers a large island and lots of storage cabinets, as well as a large pantry. A beautiful complete dining room, all in order to share beautiful evenings with family and friends.
Service equipment included: central vacuum, alarm system, pool equipment, curtains and poles.
Built in 2011, this cottage has been maintained, offering a ground floor with a new stone wall in the living room, a new backsplash in the kitchen and a pleasant living space that is furnished.
On a beautiful fully landscaped lot of 3998.82…