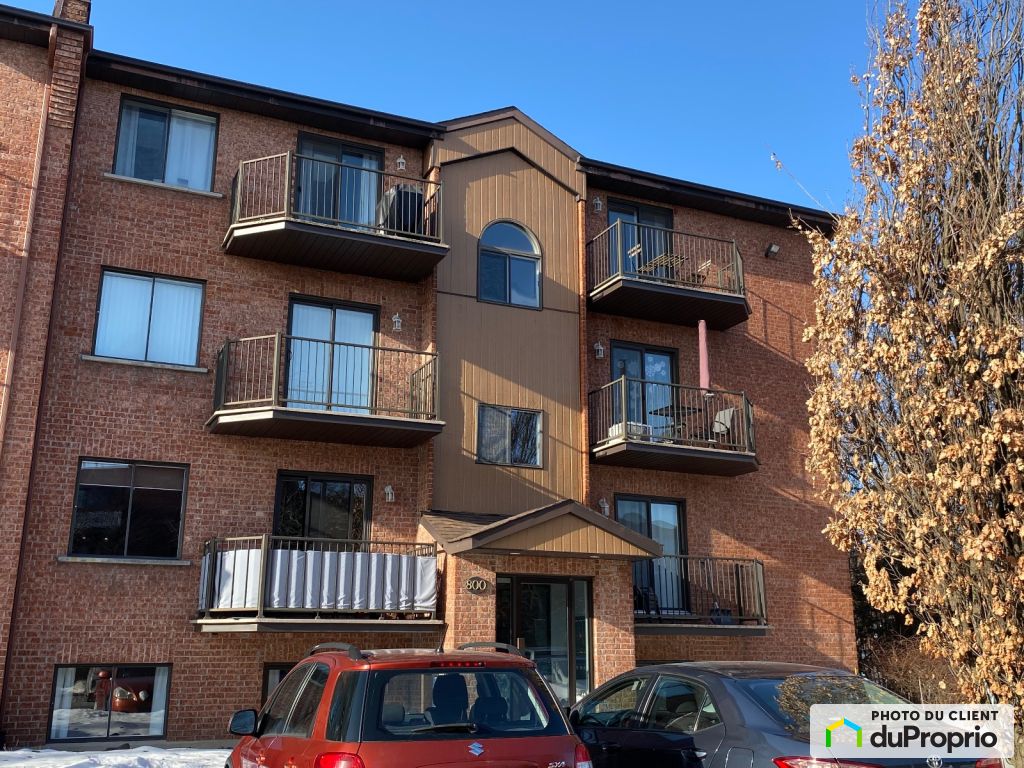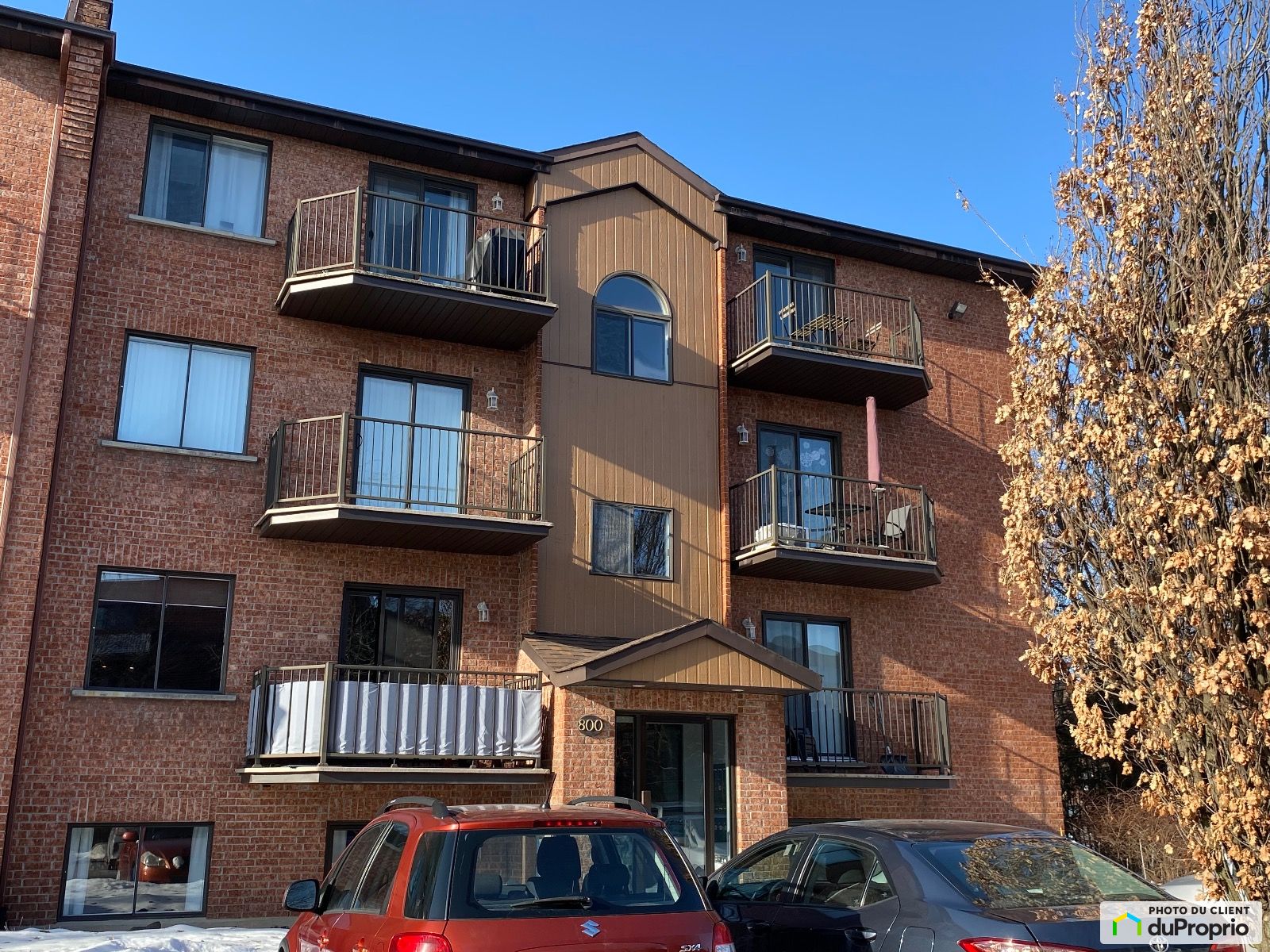External facing:
- Brick
Heating source:
- Electric
Kitchen:
- Laminated cabinets
- Dishwasher
- Stove
- Fridge
Equipment/Services Included:
- Central vacuum
- Laundry room
- Stove
- Dishwasher
- Ceiling fixtures
- Fridge
- Dryer
- Blinds
Bathroom:
- Step-up bath
- Ceramic Shower
Parking / Driveway:
- Outside
Location:
- Highway access
- Near park
- No backyard neighbors
- Residential area
- Public transportation
Lot description:
- Water Access
- Water view
- River / Waterfall
- Corner lot
- Landscaped
Near Commerce:
- Supermarket
- Drugstore
- Financial institution
- Restaurant
- Shopping Center
- Bar
Near Health Services:
- Dentist
- Medical center
- Health club / Spa
Near Educational Services:
- Daycare
- Kindergarten
- Elementary school
- High School
- Middle School
Near Recreational Services:
- Sports center
- Library
- Pedestrian path
- Swimming pool
Complete list of property features
Room dimensions
The price you agree to pay when you purchase a home (the purchase price may differ from the list price).
The amount of money you pay up front to secure the mortgage loan.
The interest rate charged by your mortgage lender on the loan amount.
The number of years it will take to pay off your mortgage.
The length of time you commit to your mortgage rate and lender, after which time you’ll need to renew your mortgage on the remaining principal at a new interest rate.
How often you wish to make payments on your mortgage.
Would you like a mortgage pre-authorization? Make an appointment with a Desjardins advisor today!
Get pre-approvedThis online tool was created to help you plan and calculate your payments on a mortgage loan. The results are estimates based on the information you enter. They can change depending on your financial situation and budget when the loan is granted. The calculations are based on the assumption that the mortgage interest rate stays the same throughout the amortization period. They do not include mortgage loan insurance premiums. Mortgage loan insurance is required by lenders when the homebuyer’s down payment is less than 20% of the purchase price. Please contact your mortgage lender for more specific advice and information on mortgage loan insurance and applicable interest rates.



Owners’ comments
Welcome to your dream condo! This stunning and spacious 828 square foot corner unit is bathed in natural light and located on the 3rd floor of a beautifully maintained building with charming architecture. Nestled in the highly sought-after Seigneurie neighborhood, this condo offers a serene setting in the picturesque Sabrevois stream and Brouage woods right at your doorstep.
Step into the large, sunlit living room that offers endless possibilities for layout whether you need an office, a guest room, or a cozy relaxation corner. The living room's delightful balcony overlooks a neighborhood adorned with mature trees.
The dining room boasts a charming bay window, while the functional kitchen includes a breakfast nook and a large separate laundry room.
The spacious bedroom features its own balcony with a view of the park and the stream, providing a tranquil retreat.
Convenience is key with a parking space included right in front of the building and additional visitor parking spaces available. The location is unbeatable, with grocery stores, bakeries, a park-and-ride, an aquatic complex, an arena, primary and secondary schools, a fruit market, golf courses, soccer fields, baseball fields, hockey rinks, and both indoor and outdoor skating rinks all within a 5-15 minute walk.
Enjoy easy access to downtown Montreal, just a 30-minute public transit ride (with only 3 stops) or a 22-minute drive away. During the summer, take advantage of boats from Vieux Boucherville directly to Vieux-Montréal. The condo also offers easy access to highways.
Boucherville is a city with excellent infrastructure, including bike paths, a new aquatic center, a municipal library, an arena, a multifunctional center, an urban center with 60 shops, Costco, and Ikea. The Old Village features a nautical center, a sailing center, and an urban beach. You're just a few minutes' drive from the Boucherville Island Regional Park, ski trails, and the Mont Saint-Bruno Regional Park.
This beautiful condo is available starting April 1st. For more details, feel free to contact the owner at simonalaura@yahoo.com.