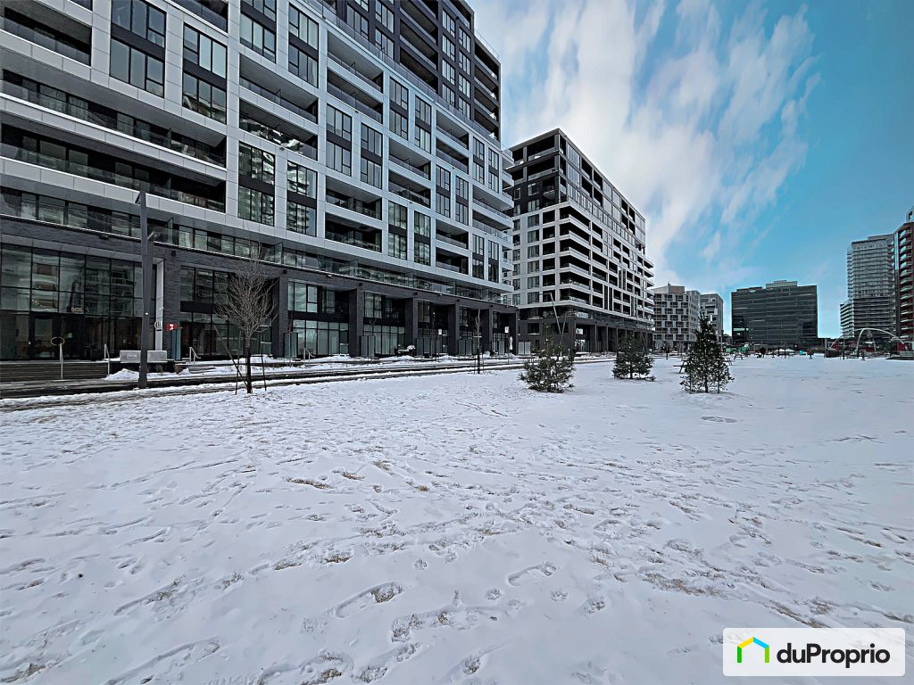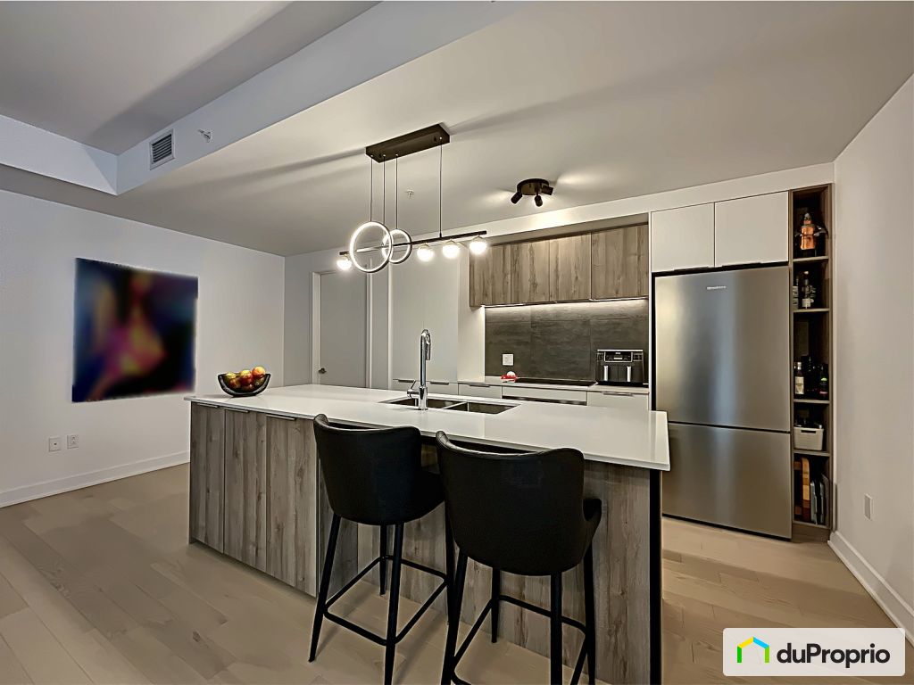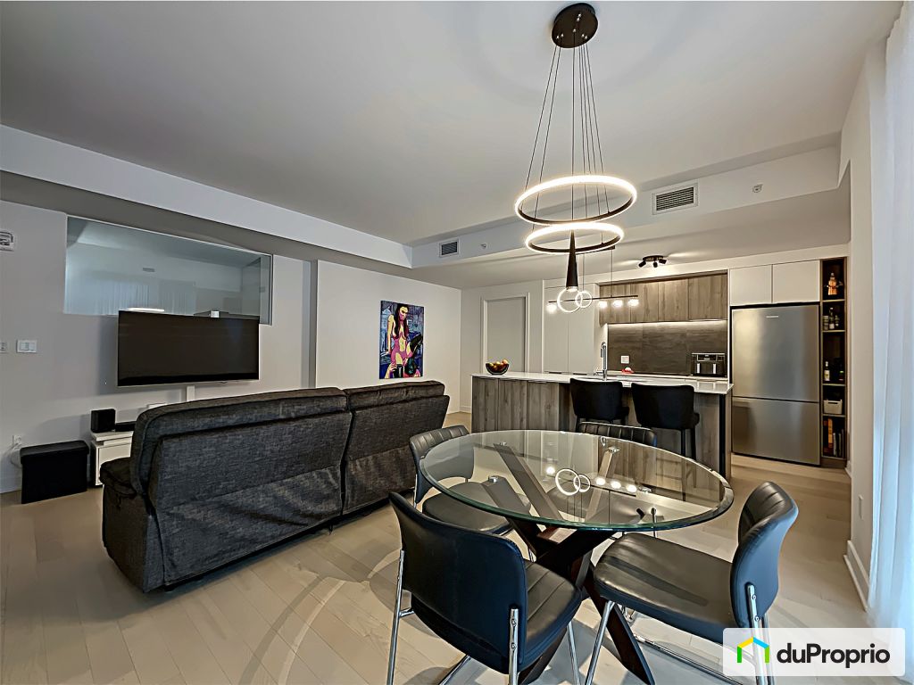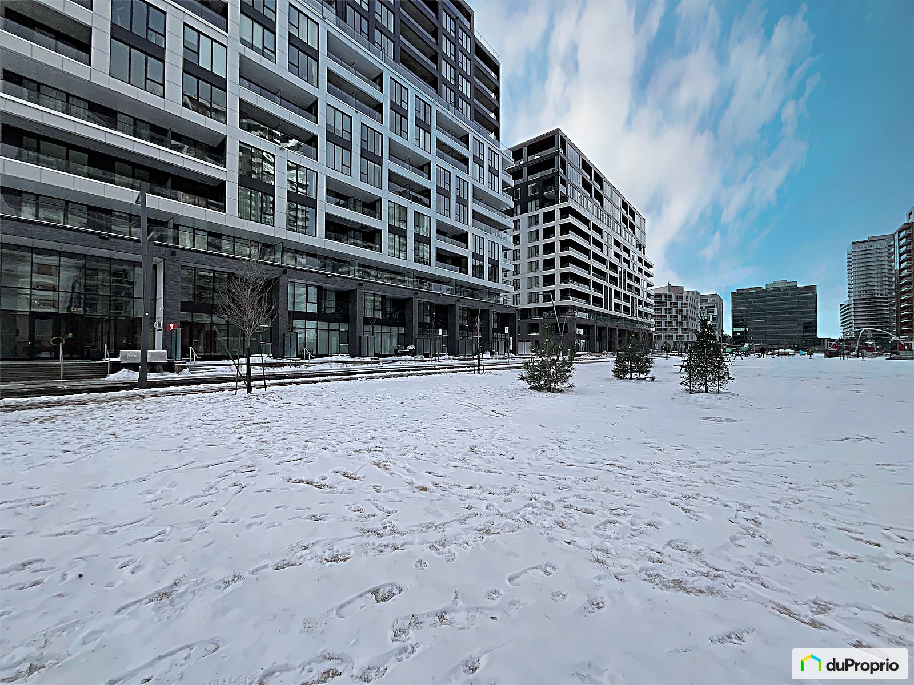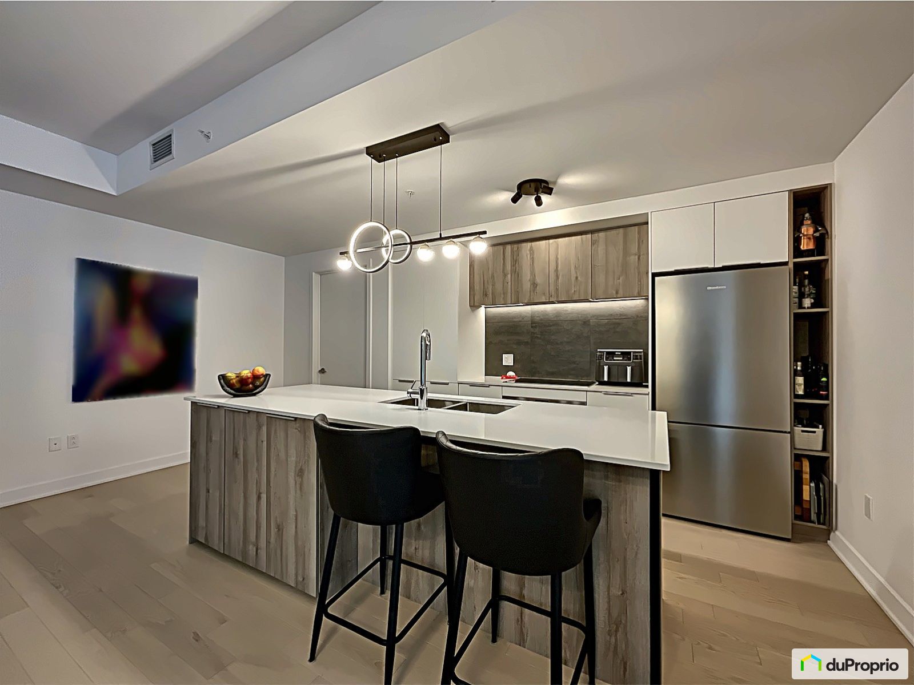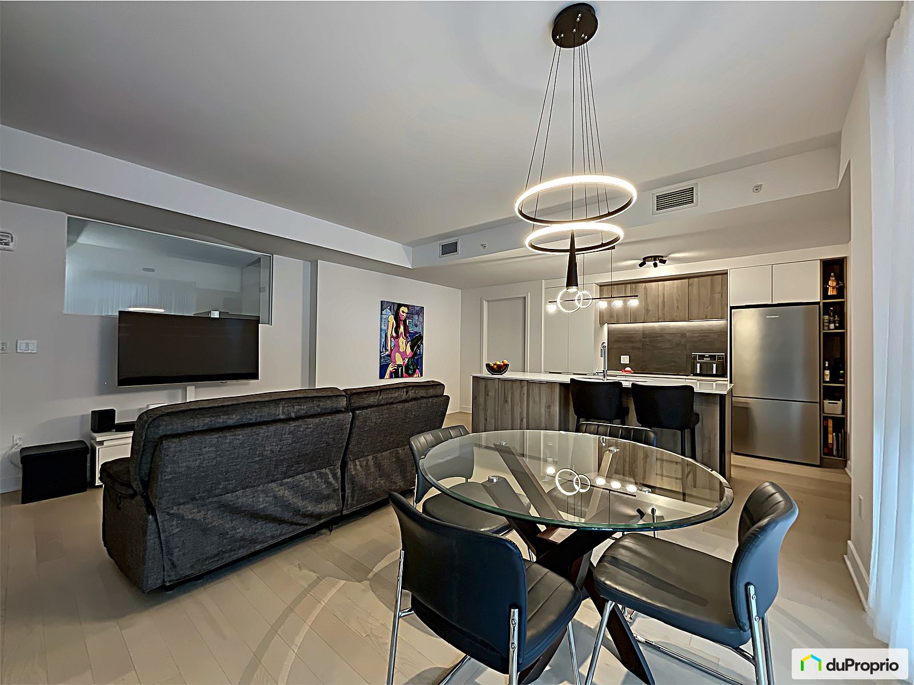Open house
Owners’ comments
Welcome to ORIA II, the latest building in UNISOLAR District. Comfort and luxury in this magnificent 1,110 square foot condo, including 2 bedrooms, 1 office, 2 full bathrooms, laundry room, kitchen, dinette, living room, lots of closets and storage, indoor parking and locker. KITCHEN APPLIANCES INCLUDED!!
Common areas include: indoor pool, spa/sauna, rooftop pool and spa, gym, rooftop living room, coworking offices/lounges, dog park, garden...
Easy acces for wheelchairs and mobility disabled with ramps and elevators. Walking distance from many restaurants, REM train to Montreal, shopping, movie theater, etc... This condo is situated on the 2nd floor, inside corner, garden view, ensuring peace and quiet and quick access to the outdoors. MUST SEE!!
External facing:
- Brick
Heating source:
- Forced air
- Electric
- Baseboard
- Heat-pump
Kitchen:
- Melamine cabinets
- Built-in oven
- Island
- Dishwasher
- Fridge
- Double sink
Equipment/Services Included:
- Stove
- Dishwasher
- Ceiling fixtures
- B/I Microwave
- Fridge
- Window coverings
- Blinds
Bathroom:
- Bath and shower
- Two sinks
- Ceramic Shower
- Separate Shower
Garage:
- Heated
- Garage door opener
- Secured
- Single
- Underground
Parking / Driveway:
- Concrete
- Underground
Location:
- Highway access
- Near park
- Residential area
- Public transportation
Near Commerce:
- Bar
- Shopping Center
- Financial institution
- Drugstore
- Restaurant
- Supermarket
Near Health Services:
- Health club / Spa
- Medical center
- Dentist
Near Educational Services:
- Elementary school
- University
Near Recreational Services:
- Sports center
- Gym
- Swimming pool
- Bicycle path
- Pedestrian path
Complete list of property features
Room dimensions
The price you agree to pay when you purchase a home (the purchase price may differ from the list price).
The amount of money you pay up front to secure the mortgage loan.
The interest rate charged by your mortgage lender on the loan amount.
The number of years it will take to pay off your mortgage.
The length of time you commit to your mortgage rate and lender, after which time you’ll need to renew your mortgage on the remaining principal at a new interest rate.
How often you wish to make payments on your mortgage.
Would you like a mortgage pre-authorization? Make an appointment with a Desjardins advisor today!
Get pre-approvedThis online tool was created to help you plan and calculate your payments on a mortgage loan. The results are estimates based on the information you enter. They can change depending on your financial situation and budget when the loan is granted. The calculations are based on the assumption that the mortgage interest rate stays the same throughout the amortization period. They do not include mortgage loan insurance premiums. Mortgage loan insurance is required by lenders when the homebuyer’s down payment is less than 20% of the purchase price. Please contact your mortgage lender for more specific advice and information on mortgage loan insurance and applicable interest rates.

