External facing:
- Brick
Floor coverings:
- Laminate
- Ceramic
Heating source:
- Electric
- Baseboard
- Heat-pump
Kitchen:
- Melamine cabinets
- Island
- Dishwasher
- Stove
- Fridge
Equipment/Services Included:
- A/C
- Laundry room
- Stove
- Dishwasher
- Washer
- Ceiling fixtures
- Stove
- Fridge
- Window coverings
- Dryer
- Blinds
- Ventilator
Bathroom:
- Bath and shower
- Separate Shower
Renovations and upgrades:
- Central air
Garage:
- Finished
- Attached
- Heated
- Detached
- Double
- Insulated
- Garage door opener
- Secured
Parking / Driveway:
- Concrete
- Underground
- Circular
Location:
- Highway access
- Near park
- Residential area
- Public transportation
Lot description:
- Panoramic view
- Corner lot
Near Commerce:
- Bar
- Shopping Center
- Financial institution
- Drugstore
- Restaurant
- Supermarket
Near Health Services:
- Medical center
- Dentist
- Hospital
Near Educational Services:
- College
- Elementary school
- High School
- Daycare
- Middle School
- Kindergarten
- University
Near Recreational Services:
- Library
- Sports center
- Golf course
- Gym
- Swimming pool
- Bicycle path
- Pedestrian path
Complete list of property features
Room dimensions
The price you agree to pay when you purchase a home (the purchase price may differ from the list price).
The amount of money you pay up front to secure the mortgage loan.
The interest rate charged by your mortgage lender on the loan amount.
The number of years it will take to pay off your mortgage.
The length of time you commit to your mortgage rate and lender, after which time you’ll need to renew your mortgage on the remaining principal at a new interest rate.
How often you wish to make payments on your mortgage.
Would you like a mortgage pre-authorization? Make an appointment with a Desjardins advisor today!
Get pre-approvedThis online tool was created to help you plan and calculate your payments on a mortgage loan. The results are estimates based on the information you enter. They can change depending on your financial situation and budget when the loan is granted. The calculations are based on the assumption that the mortgage interest rate stays the same throughout the amortization period. They do not include mortgage loan insurance premiums. Mortgage loan insurance is required by lenders when the homebuyer’s down payment is less than 20% of the purchase price. Please contact your mortgage lender for more specific advice and information on mortgage loan insurance and applicable interest rates.

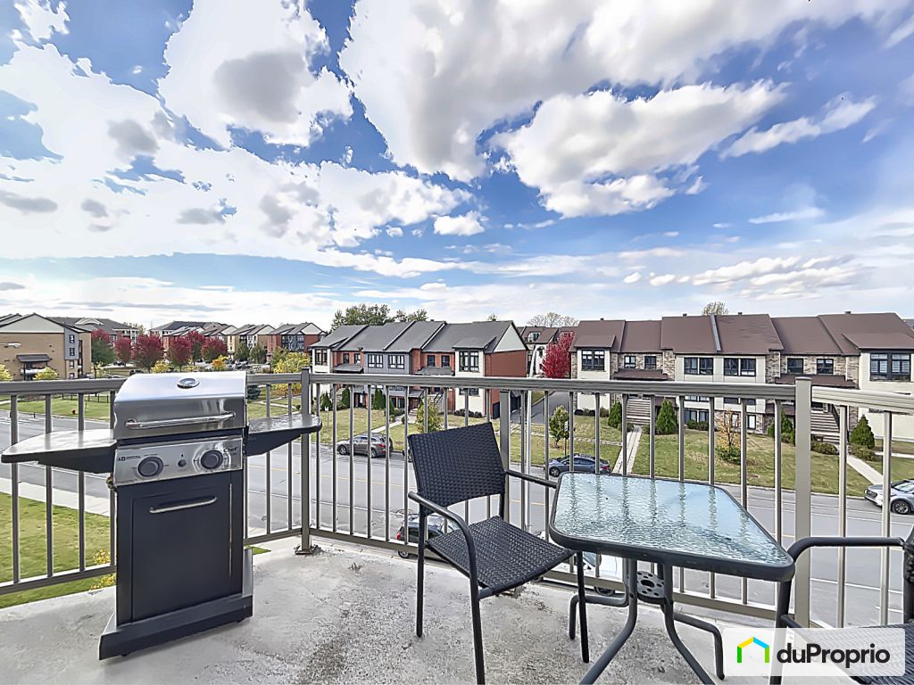
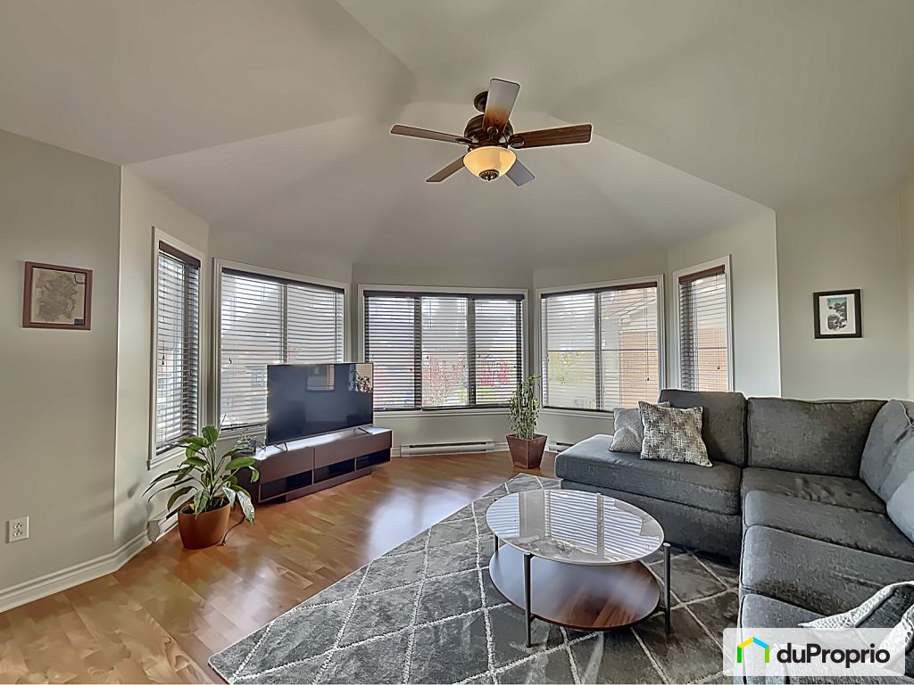













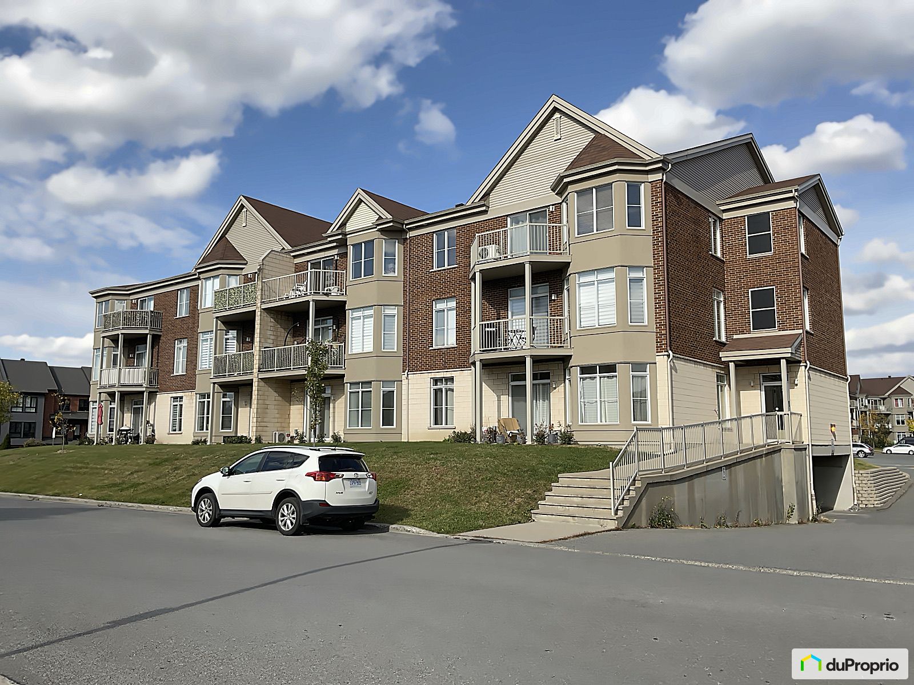
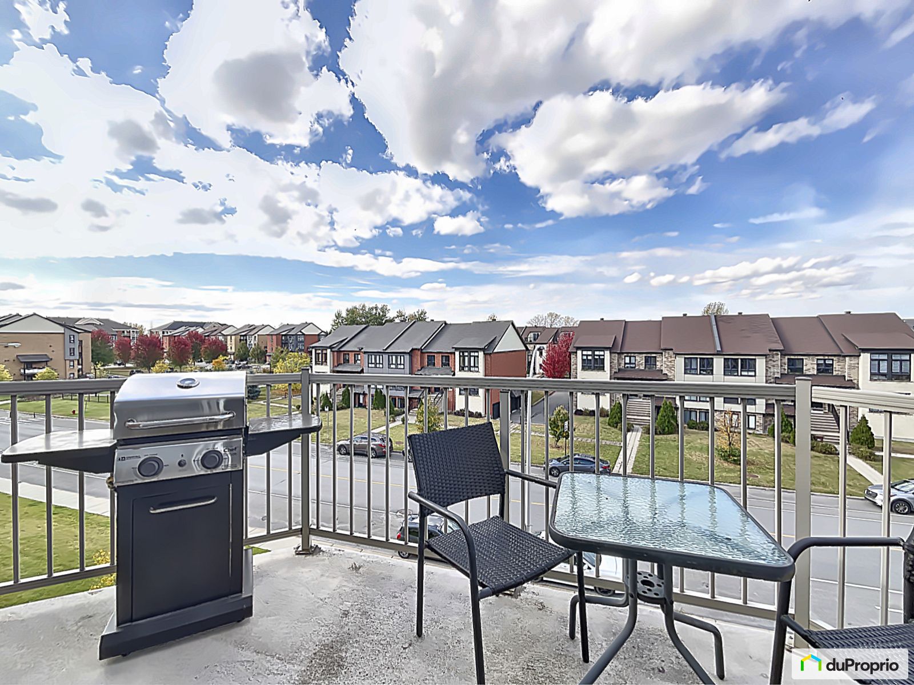
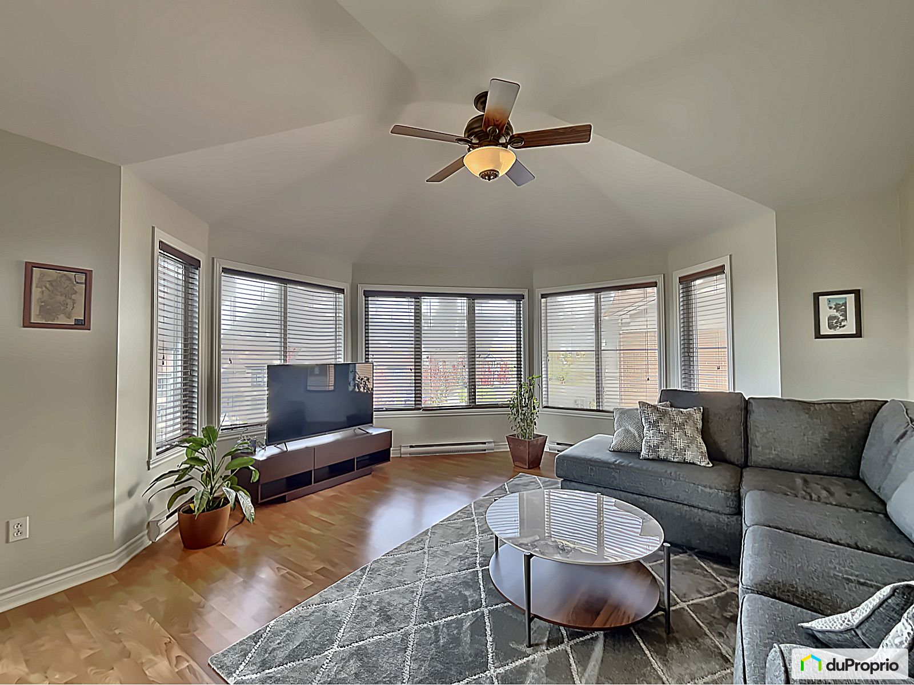
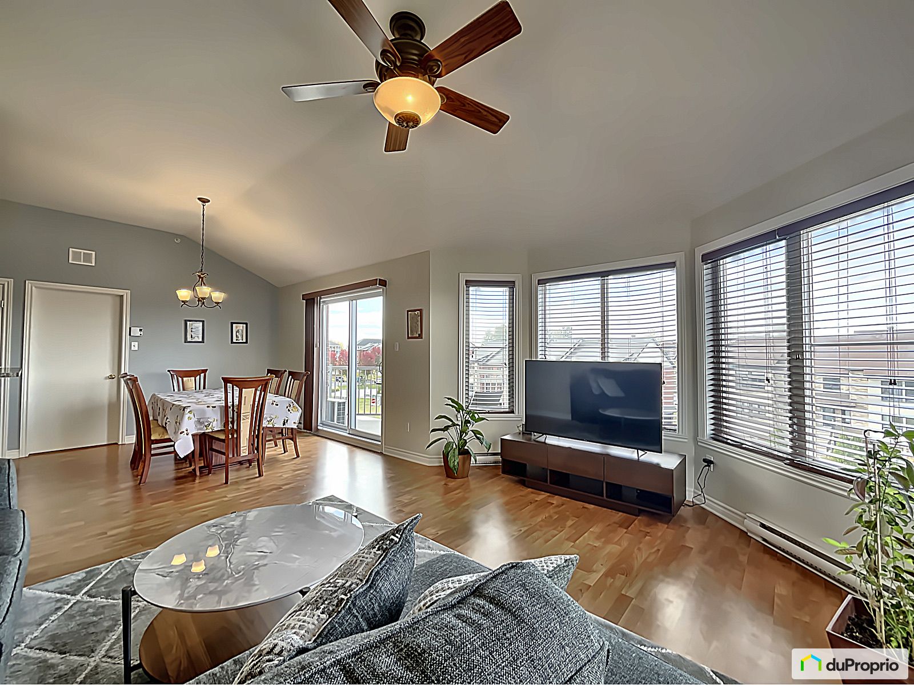



















Owners’ comments
Charming third-floor apartment!
Are you on the hunt for a perfect blend of comfort, style, and convenience? This spacious corner unit, with approximately 1000 square feet of space, is exactly what you've been looking for.
Notable Features
2 generously sized bedrooms, strategically positioned for maximum privacy.
Luxurious bathroom with a separate bathtub and shower.
2 indoor parking spots for your peace of mind.
Soaring 10-foot cathedral ceilings creating a bright and airy ambiance.
Living room with a captivating bay window offering panoramic views.
Dining area with a sizable patio door leading to your own private balcony.
Modern kitchen for enjoyable culinary moments.
Laundry room providing additional storage space.
Programmable thermostats for personalized comfort.
Inclusions: All top-tier appliances, including a front-loading washer and dryer, a refrigerator, a stove, and a stainless steel dishwasher. Air conditioning for maintaining comfortable temperatures year-round.
This apartment is presently leased, making it a compelling opportunity for investors seeking a property with an established tenant.
Prime Location
Nestled in the highly sought-after area of Brossard, this residence offers unparalleled proximity to a diverse array of services, shops, schools, and green spaces. You'll find yourself just minutes away from the vibrant DIX30 district, with its trendy boutiques, dining options, and entertainment. Additionally, the nearby Réseau express métropolitain (REM) simplifies your commute to Montreal and its surrounding areas.
Here's your perfect chance to live the life you deserve or to add a solid investment to your portfolio. Don't let this opportunity to own this charming apartment slip away. Contact us today to schedule a visit and explore all it has to offer!