External facing:
- Aluminium Siding
- Brick
- Stone
Heating source:
- Forced air
- Convectair
- Hot water
- Electric
- Natural gas
Kitchen:
- Wooden cabinets
- Built-in oven
- Island
- Dishwasher
- Fridge
- Cooktop stove
- Double sink
- Birch cabinets
- Gas range
Equipment/Services Included:
- A/C
- Laundry room
- Shed
- Cold room
- Central air
- Stove
- Air exchanger
- Furnace
- Fireplace
- Cedar wardrobe
- Dishwasher
- Ceiling fixtures
- B/I Microwave
- Stove
- Half bath on the ground floor
- Blinds
- Alarm system
- Ventilator
Bathroom:
- Whirlpool Bath Tub
- Thermo-masseur bath tub
- Two sinks
- Ceramic Shower
- Separate Shower
Basement:
- Partially finished
Renovations and upgrades:
- Landscaping
- Architecture of the facade
- Cabinets
- Shed
- Central air
- Kitchen
- Electrical
- Windows
- Gutters
- Crown moulding
- Painting
- Floors
- Garden doors
- Doors
- French doors
- Half bath
- Bathrooms
- Basement
- Terrace
- Roof
Pool:
- Outdoor
- Above ground
Parking / Driveway:
- Asphalt
- Outside
- With electrical outlet
- Paving stone
Location:
- Highway access
- Near park
- No backyard neighbors
- Residential area
- Public transportation
Lot description:
- Flat geography
- Hedged
- Patio/deck
- Landscaped
Near Commerce:
- Bar
- Shopping Center
- Financial institution
- Drugstore
- Restaurant
- Supermarket
Near Health Services:
- Health club / Spa
- Medical center
- Dentist
- Hospital
Near Educational Services:
- College
- Elementary school
- High School
- Daycare
- Kindergarten
Near Recreational Services:
- Library
- Sports center
- Golf course
- Gym
- Swimming pool
- Bicycle path
- Pedestrian path
Complete list of property features
Room dimensions
The price you agree to pay when you purchase a home (the purchase price may differ from the list price).
The amount of money you pay up front to secure the mortgage loan.
The interest rate charged by your mortgage lender on the loan amount.
The number of years it will take to pay off your mortgage.
The length of time you commit to your mortgage rate and lender, after which time you’ll need to renew your mortgage on the remaining principal at a new interest rate.
How often you wish to make payments on your mortgage.
Would you like a mortgage pre-authorization? Make an appointment with a Desjardins advisor today!
Get pre-approvedThis online tool was created to help you plan and calculate your payments on a mortgage loan. The results are estimates based on the information you enter. They can change depending on your financial situation and budget when the loan is granted. The calculations are based on the assumption that the mortgage interest rate stays the same throughout the amortization period. They do not include mortgage loan insurance premiums. Mortgage loan insurance is required by lenders when the homebuyer’s down payment is less than 20% of the purchase price. Please contact your mortgage lender for more specific advice and information on mortgage loan insurance and applicable interest rates.

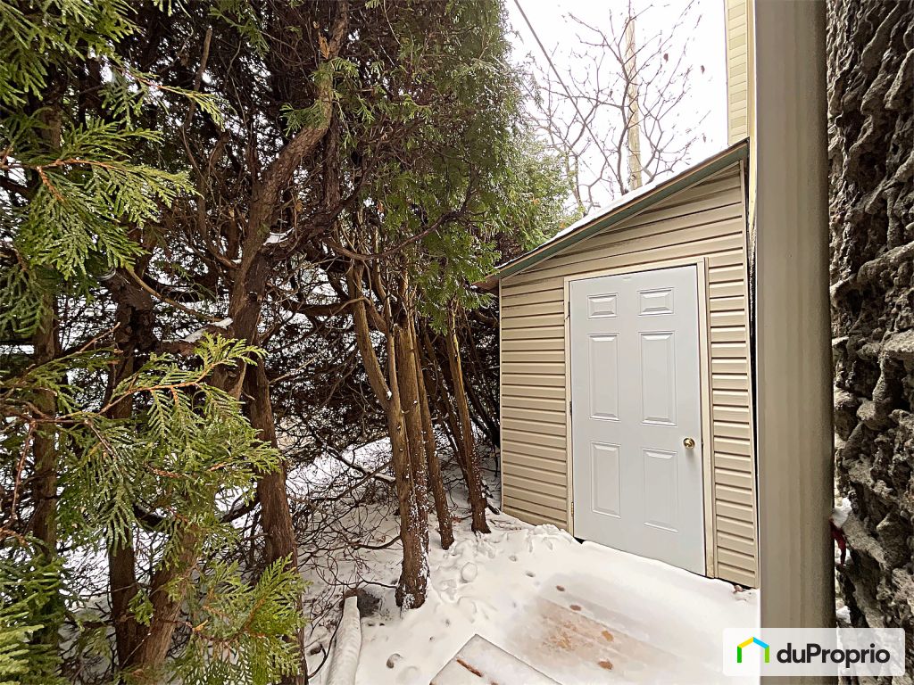
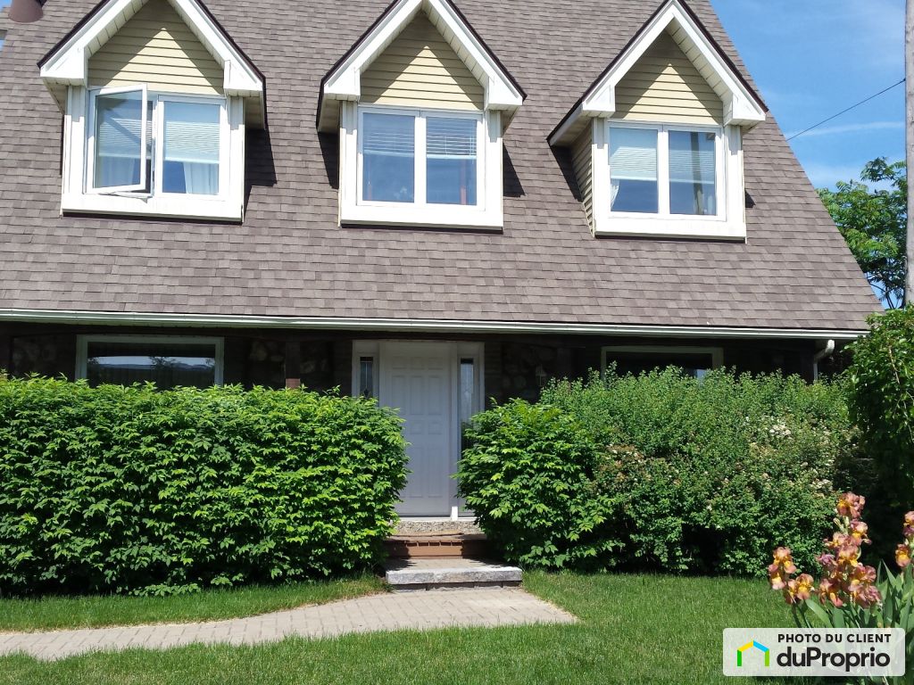
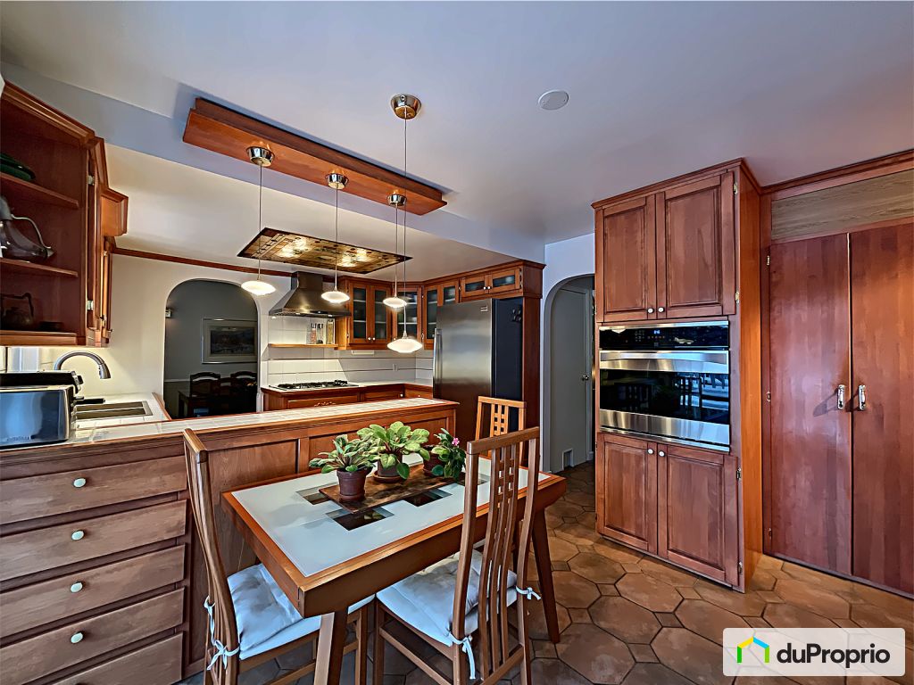


































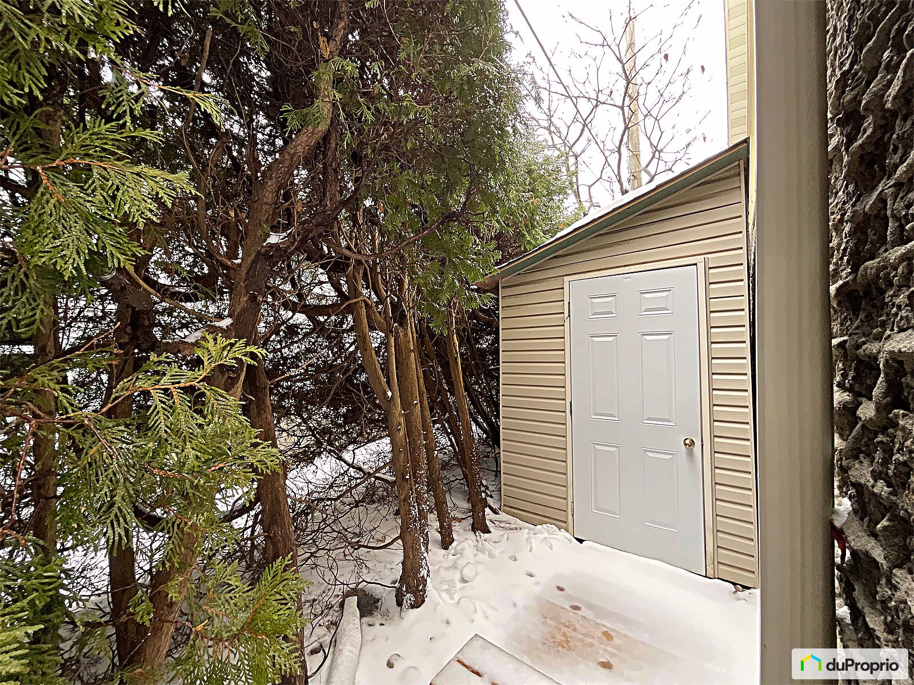
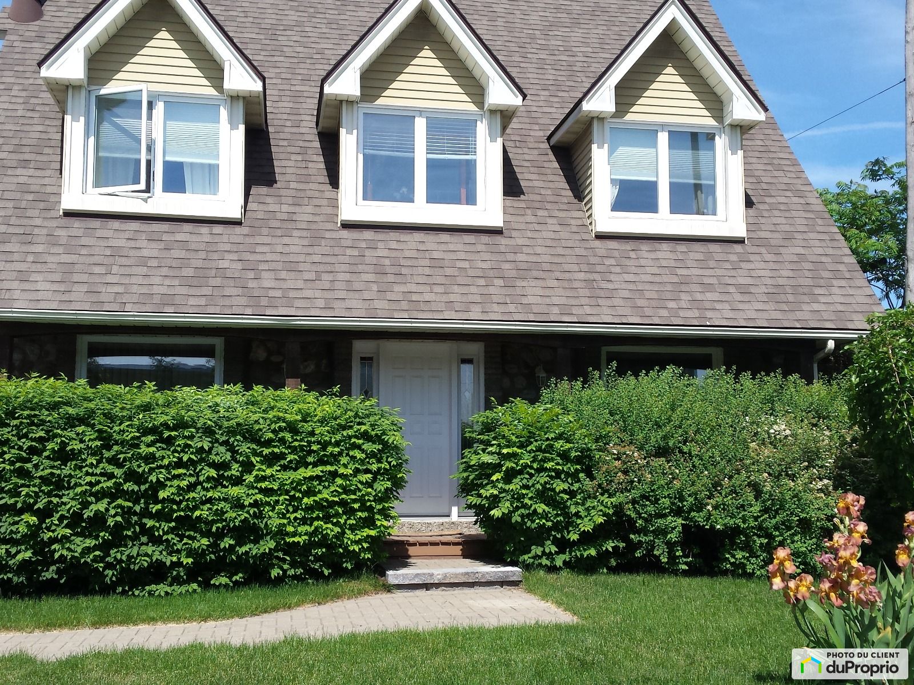
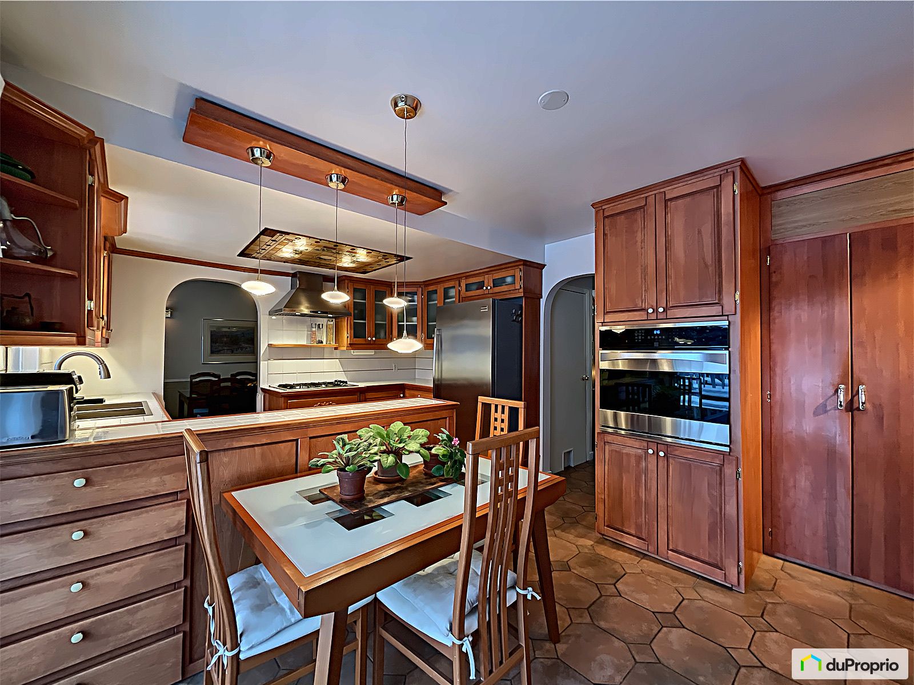








































Owners’ comments
Mortgage pre-approval required.
This house completely renovated has 3 bedrooms ,with the possibility of adding 1 or 2 others for a total of 13 rooms.
Sole owner since its construction !
Exceptional location! 20 minutes from downtown Montreal, 10 minutes walking distance to the REM, a few minutes walk from primary and secondary schools, parks, municipal library, and all others stores. Close to public transport and cycle paths.
INTERIOR
GROUND FLOOR
The kitchen features a gas cooking station and a built-in electric oven. Storage is almost endless!
As for the other rooms : two living rooms (one with a wood fireplace) ; a combined powder room and laundry room and a closed bright office ideal for teleworking.
The floors in the living rooms and dining room are all acacia wood .
UPSTAIRS
3 large and luminous bedrooms and a mezzanine, with a reading corner.
The 2 separate bathrooms are very practical for managing peak hours ! The first, made of marble has an italian shower ; the second has a whirlpool bath .
IN THE BASEMENT
The basement has a wine cellar, a cedar wardrobe, and divisions to organize any other storage that you may need.
OTHER DETAILS
The heating and air conditioning is central (changed in 2023).
An alarm system is installed.
OUTSIDE
The main entrance door is new from 2023.
The triple-glazed windows were redone in 2015.
The roof was redone in 2010 (35-year guarantee).
The backyard includes :
No neighbors behind .
The facade is landscaped with care requires very little maintenance.
The current entrance allows for 2 parking spaces but could easily be widened for 4.
INCLUSIONS
Gas cooking station ; built-in electric oven ; fridge ;dishwasher ; lighting fixtures ; ceiling fans ; alarm system ; central smoke detector plus 2 other detectors ; CO2 detector ; fireplace accessories ; and many other items.
Sale without legal guarantee.