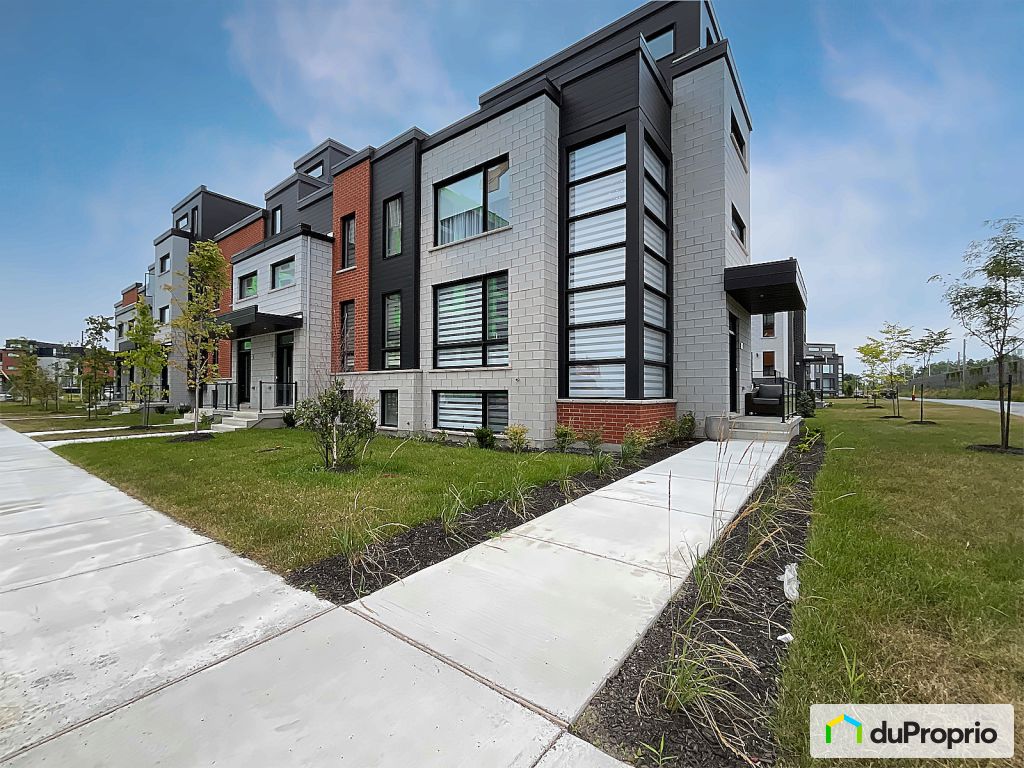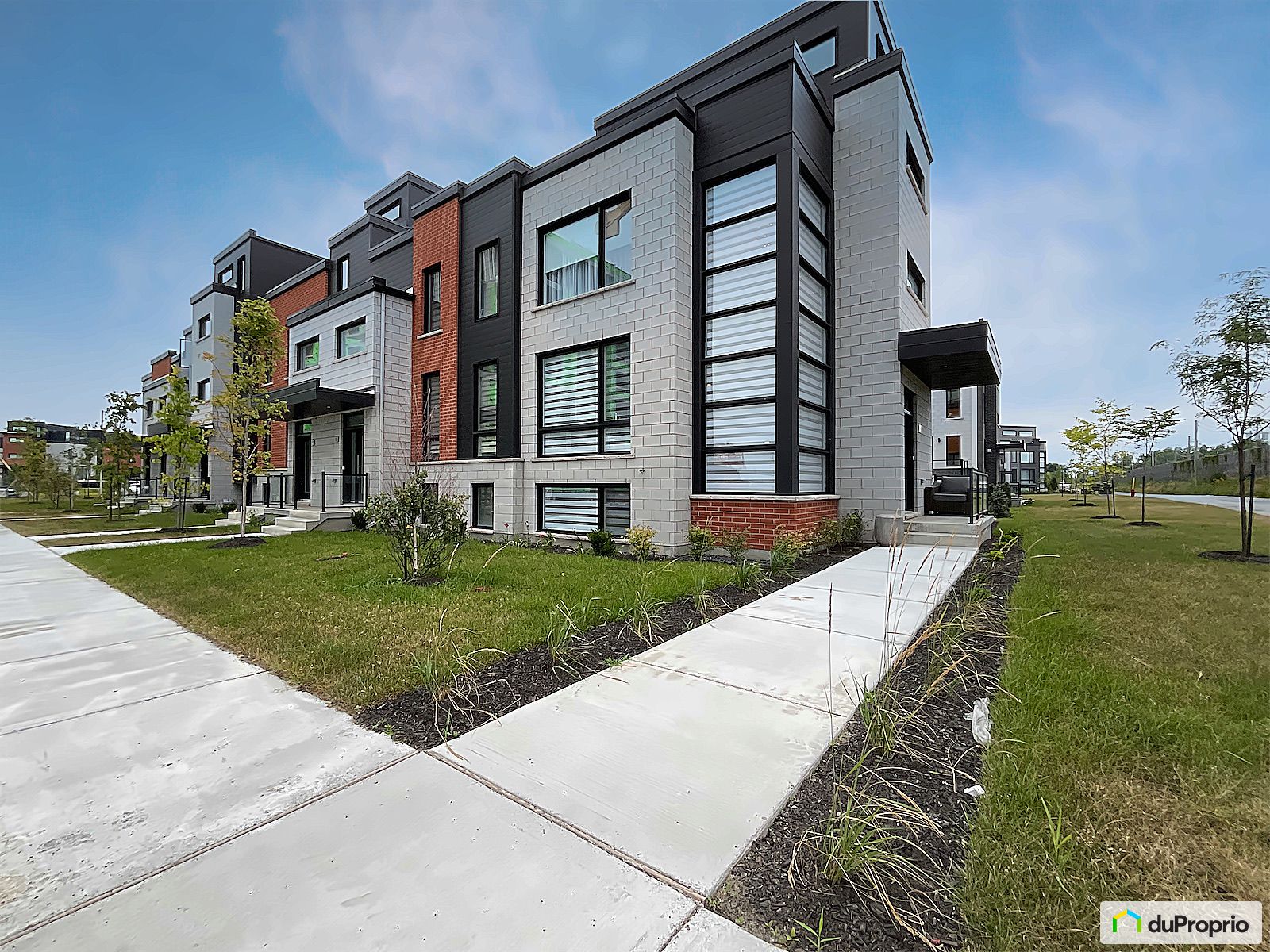External facing:
- Brick
- Canexel wood fibre siding
Floor coverings:
- Laminate
- Hardwood
- Ceramic
- Carpet
Heating source:
- Forced air
- Electric
- Natural gas
- Heat-pump
- Baseboard
Kitchen:
- Polyester cabinets
- Island
- Dishwasher
- Stove
- Fridge
Equipment/Services Included:
- Central vacuum
- Central air
- Fireplace
- Dishwasher
- Ceiling fixtures
- Half bath on the ground floor
- Blinds
- Walk-in closet
- A/C
Bathroom:
- Freestanding bathtub
- Bath and shower
- Ceramic Shower
- Separate Shower
Basement:
- Totally finished
Garage:
- Finished
- Heated
- Double
- Integrated
- Garage door opener
- Secured
Parking / Driveway:
- Asphalt
- Double drive
- Underground
Location:
- Highway access
- Near park
- Residential area
- Public transportation
Lot description:
- Flat geography
- Hedged
- Corner lot
- Patio/deck
- Landscaped
Near Commerce:
- Supermarket
- Drugstore
- Financial institution
- Restaurant
- Shopping Center
- Bar
Near Health Services:
- Hospital
- Dentist
- Medical center
- Health club / Spa
Near Educational Services:
- Daycare
- Kindergarten
- Elementary school
- High School
- College
- University
Near Recreational Services:
- Golf course
- Gym
- Sports center
- Library
- Ski resort
- Bicycle path
- Pedestrian path
- Swimming pool
Near Tourist Services:
- National Park
- Hotel
- Airport
- Car Rental
Certifications:
- Novoclimat
Complete list of property features
Room dimensions
The price you agree to pay when you purchase a home (the purchase price may differ from the list price).
The amount of money you pay up front to secure the mortgage loan.
The interest rate charged by your mortgage lender on the loan amount.
The number of years it will take to pay off your mortgage.
The length of time you commit to your mortgage rate and lender, after which time you’ll need to renew your mortgage on the remaining principal at a new interest rate.
How often you wish to make payments on your mortgage.
Would you like a mortgage pre-authorization? Make an appointment with a Desjardins advisor today!
Get pre-approvedThis online tool was created to help you plan and calculate your payments on a mortgage loan. The results are estimates based on the information you enter. They can change depending on your financial situation and budget when the loan is granted. The calculations are based on the assumption that the mortgage interest rate stays the same throughout the amortization period. They do not include mortgage loan insurance premiums. Mortgage loan insurance is required by lenders when the homebuyer’s down payment is less than 20% of the purchase price. Please contact your mortgage lender for more specific advice and information on mortgage loan insurance and applicable interest rates.



Owners’ comments
Automated translation
Original comments
***Corner unit***
Superb modern style townhouse located in Candiac in a very popular new development in the TOD sector, a 5-minute walk from the suburban train.
This townhouse includes 2 bedrooms upstairs with walk-in closet and bathroom attached to each bedroom. The mezzanine can easily accommodate a 3rd bedroom, office and/or living room or there is also a bathroom (with shower) attached to the mezzanine as well as a very large patio
.The ground floor has a shower room with quartz countertop, an electric fireplace located in the living room, quartz counters in the kitchen and a very large patio.
Aquality construction, the townhouse was built in spring 2024 in a developing area where the city of Candiac invests enormously to make TOD a very popular and dynamic sector. This area is close to all services.
The property has numerous windows that provide plenty of light on all floors throughout the day. Supply air conditioning for the entire living area of the townhouse
.At the mezzanine level,…