External facing:
- Brick
- Fibre cement
Floor coverings:
- Laminate
- Hardwood
- Ceramic
- Vinyl
Heating source:
- Wood stove
- Convectair
- Electric
- Heated floor
- Baseboard
- Heat-pump
Kitchen:
- Raised panel cherry
- Wooden cabinets
- Built-in oven
- Island
- Dishwasher
- Stove
- Fridge
- Cooktop stove
- Double sink
Equipment/Services Included:
- Water softener
- A/C
- Central vacuum
- Freezer
- Stove
- Fireplace
- Dishwasher
- Ceiling fixtures
- B/I Microwave
- Stove
- Fridge
- Window coverings
- Blinds
- Alarm system
Bathroom:
- Therapeutic bath
- Two sinks
- Ceramic Shower
- Separate Shower
Basement:
- Totally finished
- Separate entrance
Renovations and upgrades:
- Landscaping
- Cabinets
- Heating
- Central air
- Kitchen
- Windows
- Gutters
- Insulation
- Painting
- Floors
- Plumbing
- Doors
- Bathrooms
- Basement
- Terrace
- Roof
Pool:
- Heated
- Outdoor
- Above ground
Garage:
- Finished
- Attached
- Heated
- Detached
- Double
- Integrated
- Insulated
- Garage door opener
- Secured
- Triple or more
Carport:
- Attached
- Detached
- Double
Parking / Driveway:
- Asphalt
- Double drive
- Outside
Location:
- Highway access
- Near park
- Public transportation
Lot description:
- Flat geography
- Hedged
- Landscaped
Near Commerce:
- Bar
- Shopping Center
- Financial institution
- Drugstore
- Restaurant
- Supermarket
Near Health Services:
- Health club / Spa
- Medical center
- Dentist
- Hospital
Near Educational Services:
- College
- Elementary school
- High School
- Daycare
- Kindergarten
- University
Near Recreational Services:
- Library
- Ski resort
- Sports center
- Golf course
- Gym
- Swimming pool
- Bicycle path
- Pedestrian path
- ATV trails
Near Tourist Services:
- National Park
- Hotel
- Airport
- Port / Marina
- Car Rental
Complete list of property features
Room dimensions
The price you agree to pay when you purchase a home (the purchase price may differ from the list price).
The amount of money you pay up front to secure the mortgage loan.
The interest rate charged by your mortgage lender on the loan amount.
The number of years it will take to pay off your mortgage.
The length of time you commit to your mortgage rate and lender, after which time you’ll need to renew your mortgage on the remaining principal at a new interest rate.
How often you wish to make payments on your mortgage.
Would you like a mortgage pre-authorization? Make an appointment with a Desjardins advisor today!
Get pre-approvedThis online tool was created to help you plan and calculate your payments on a mortgage loan. The results are estimates based on the information you enter. They can change depending on your financial situation and budget when the loan is granted. The calculations are based on the assumption that the mortgage interest rate stays the same throughout the amortization period. They do not include mortgage loan insurance premiums. Mortgage loan insurance is required by lenders when the homebuyer’s down payment is less than 20% of the purchase price. Please contact your mortgage lender for more specific advice and information on mortgage loan insurance and applicable interest rates.

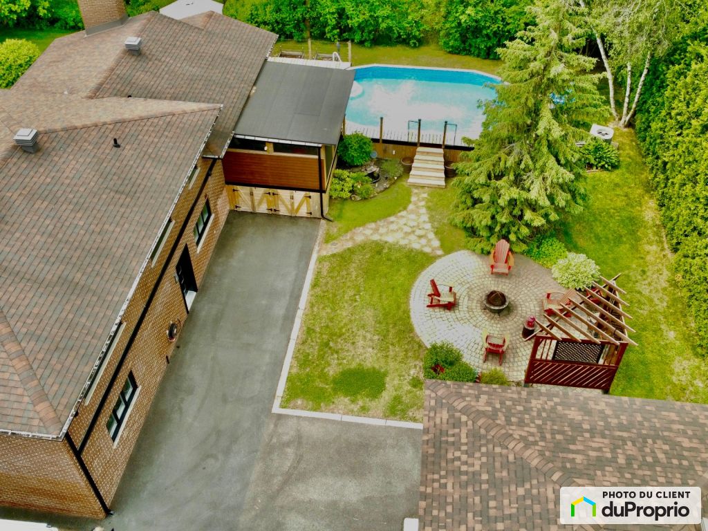
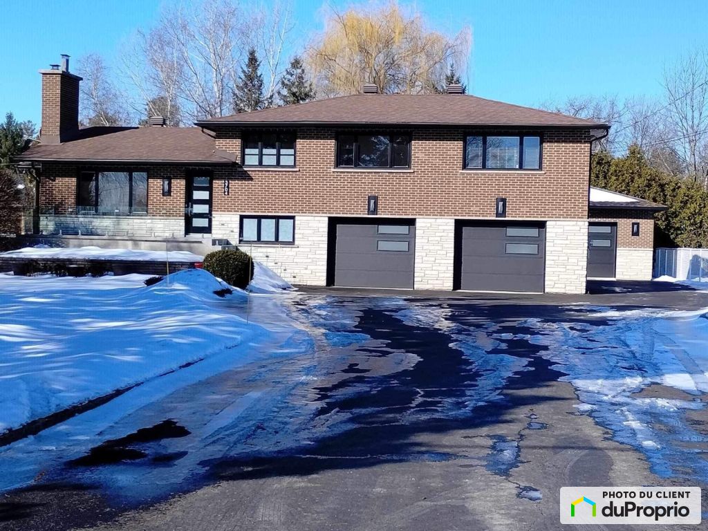
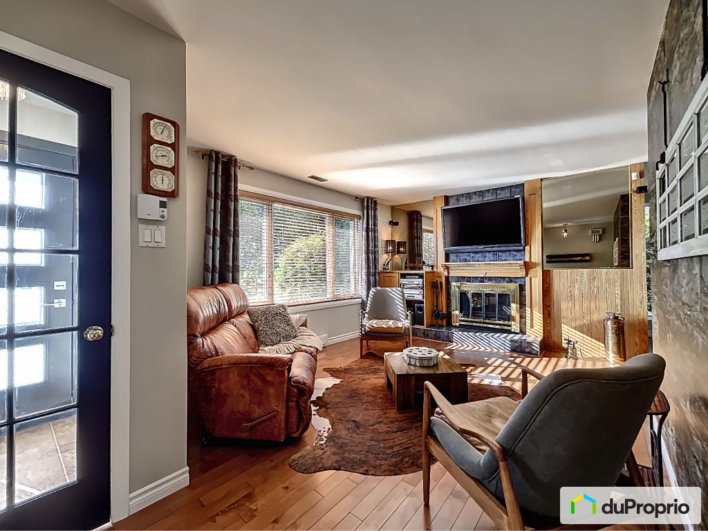

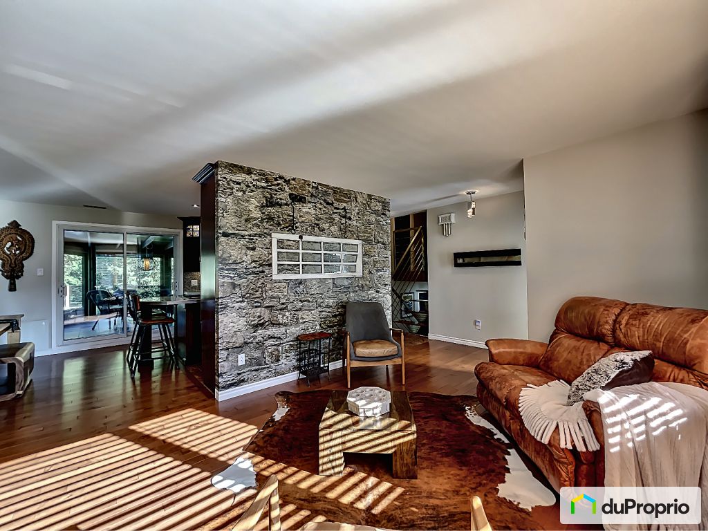



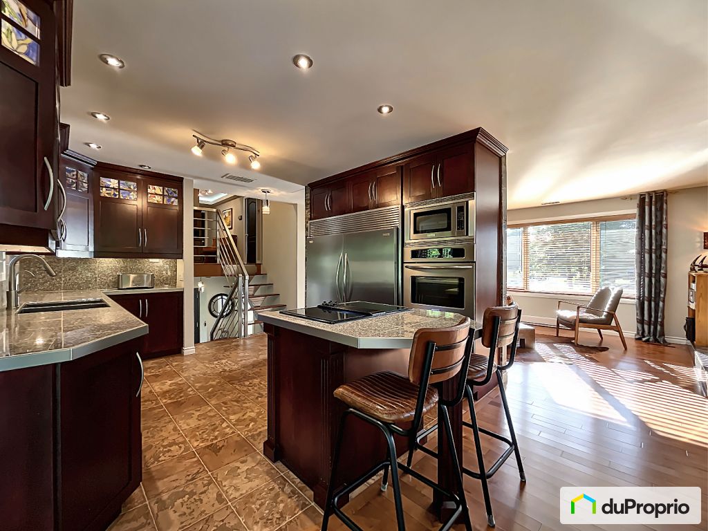























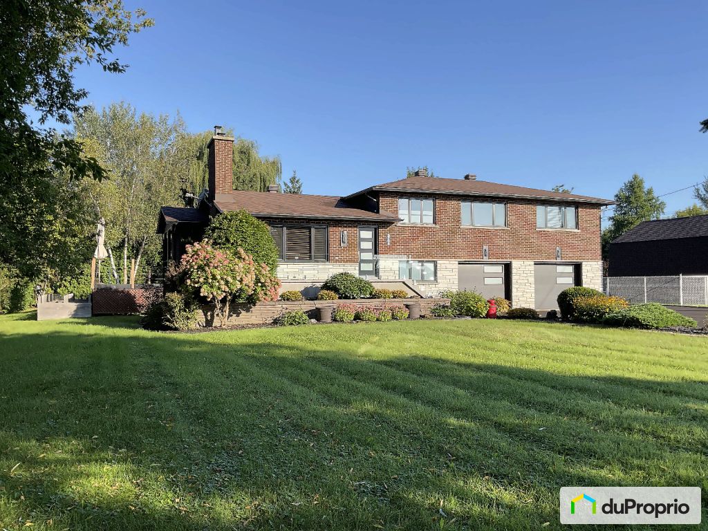
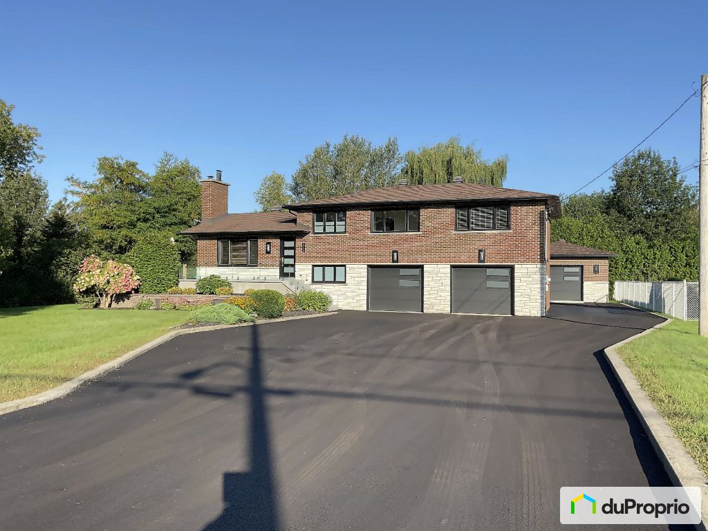





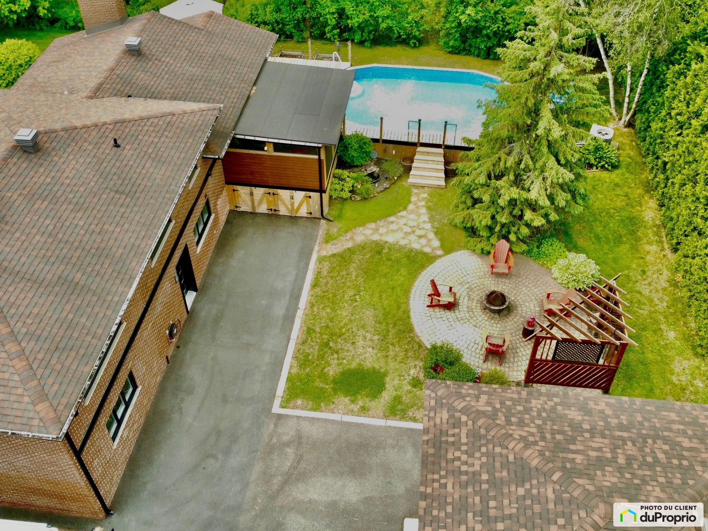
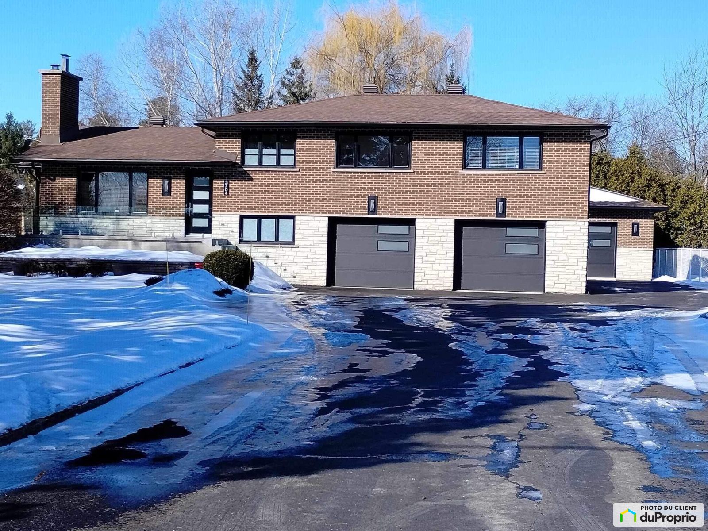






























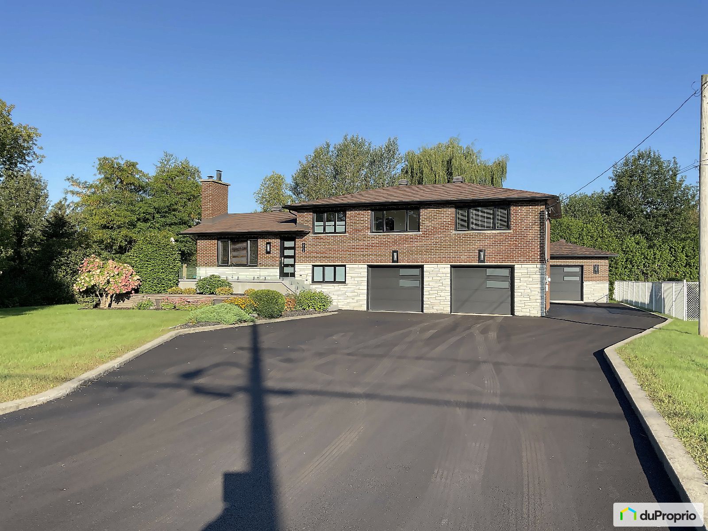











Owners’ comments
Situated on a 20,000 sq. ft. plot, this magnificent property set back from the street offers parking space for a dozen cars, 4 garages, and an intimate backyard.
The house has brick cladding on all the facades and the large windows provide beautiful light all year round.
The property has undergone numerous renovations and improvements over the years and is definitely an impeccable turnkey property.
Inside this split-level residence, you will find 5 bedrooms and 2 full bathrooms. 4 of these bedrooms are on the upper level and the 5th is on the garden level. The latter could easily serve as a home office thanks to an exterior exit on the courtyard side and a bathroom on the same landing. The master bedroom is adjacent to the upper-floor bathroom, which has heated floors and a therapeutic bath.
The kitchen has cherry wood cabinets and the dining room with large tinted windows offers a panoramic view of the generous surrounding vegetation.
The summer kitchen is a great place for family meals or to relax to the sound of the birds singing.
The summer kitchen is equipped with a large counter that can accommodate a BBQ and a Kamado Joe as well as 2 mini fridges. It gives access to a large terrace surrounding the swimming pool. The latter is heated by a new heat pump.
The mature cedar hedge provides privacy.
In the basement, you will find a large space suitable for setting up a home theater as well as a huge wall-mounted storage unit with shelves, hidden behind large designer doors.
The property is served by municipal water and sewer services.
To ensure autonomy in the event of a power outage, a space is set up to accommodate a generator and power the desired circuits.
Barely 10 minutes from the REM and Dix 30 stations, you can live in the countryside while being close to all services. The journey from the REM station to the central station takes 16 minutes, allowing you to work in the city and live in the suburbs. Le Parchemin primary school is located 800 m from the house and the Route Verte cycle path is 900 m away.
The many characteristics of this property can be described but a visit will demonstrate the unique character of this residence and will enchant you.