External facing:
- Aluminium Siding
- Brick
Floor coverings:
- Laminate
- Hardwood
- Ceramic
Heating source:
- Electric
- Natural gas
- Heat-pump
- Baseboard
- Heated floor
Kitchen:
- Birch cabinets
Equipment/Services Included:
- Central vacuum
- Central air
- Air exchanger
- Ceiling fixtures
- Window coverings
- Alarm system
Bathroom:
- Separate Shower
Basement:
- Totally finished
Renovations and upgrades:
- Addition
- Kitchen
- Basement
- Painting
- Terrace
Pool:
- Heated
- Inground
- Outdoor
- Saltwater
Garage:
- Attached
- Heated
Parking / Driveway:
- Paving stone
Location:
- Highway access
- Near park
- No backyard neighbors
- Residential area
- Public transportation
Lot description:
- Fenced
Near Commerce:
- Supermarket
- Drugstore
- Financial institution
- Restaurant
Near Health Services:
- Dentist
Near Educational Services:
- Daycare
- Elementary school
- High School
Near Recreational Services:
- Gym
- Sports center
- Library
- Swimming pool
Complete list of property features
Room dimensions
The price you agree to pay when you purchase a home (the purchase price may differ from the list price).
The amount of money you pay up front to secure the mortgage loan.
The interest rate charged by your mortgage lender on the loan amount.
The number of years it will take to pay off your mortgage.
The length of time you commit to your mortgage rate and lender, after which time you’ll need to renew your mortgage on the remaining principal at a new interest rate.
How often you wish to make payments on your mortgage.
Would you like a mortgage pre-authorization? Make an appointment with a Desjardins advisor today!
Get pre-approvedThis online tool was created to help you plan and calculate your payments on a mortgage loan. The results are estimates based on the information you enter. They can change depending on your financial situation and budget when the loan is granted. The calculations are based on the assumption that the mortgage interest rate stays the same throughout the amortization period. They do not include mortgage loan insurance premiums. Mortgage loan insurance is required by lenders when the homebuyer’s down payment is less than 20% of the purchase price. Please contact your mortgage lender for more specific advice and information on mortgage loan insurance and applicable interest rates.

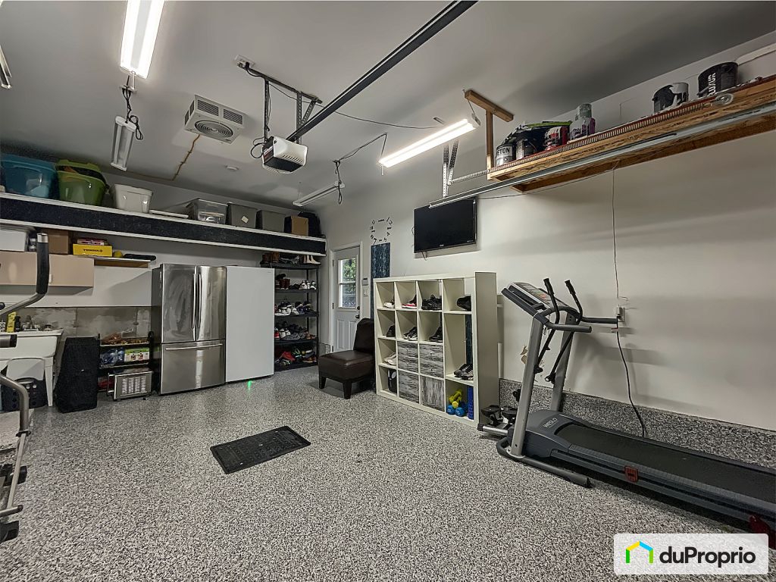
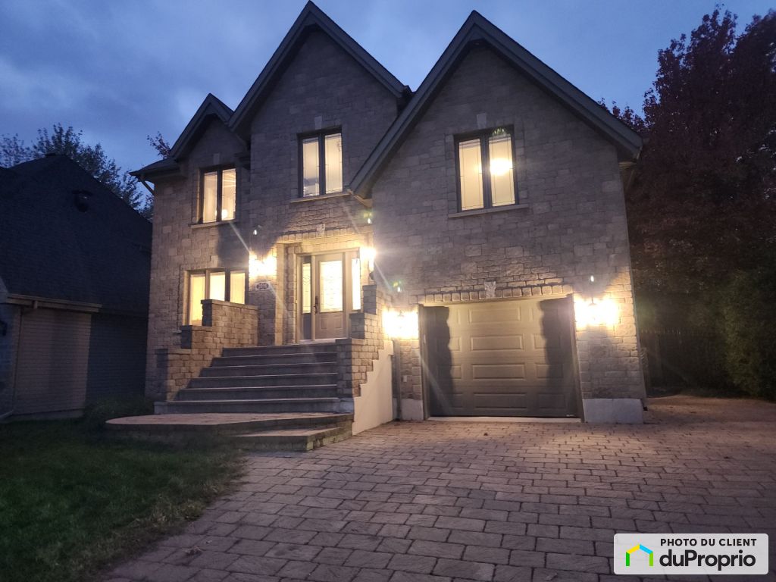
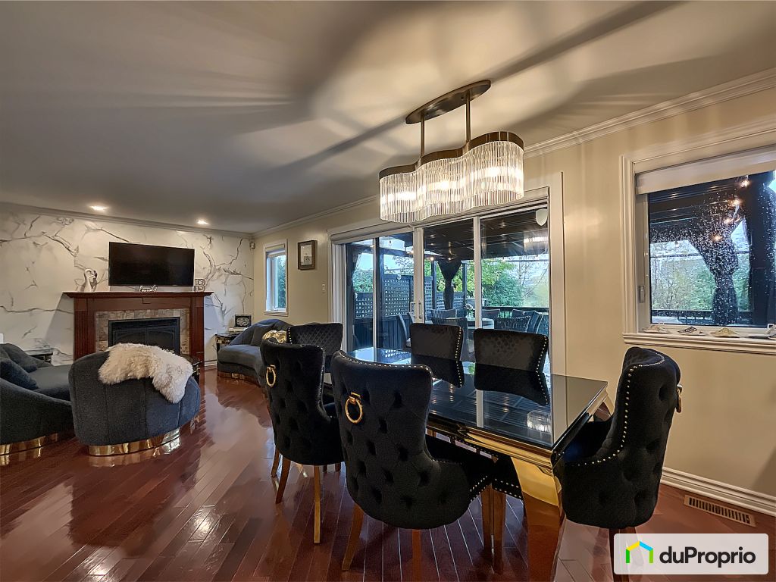

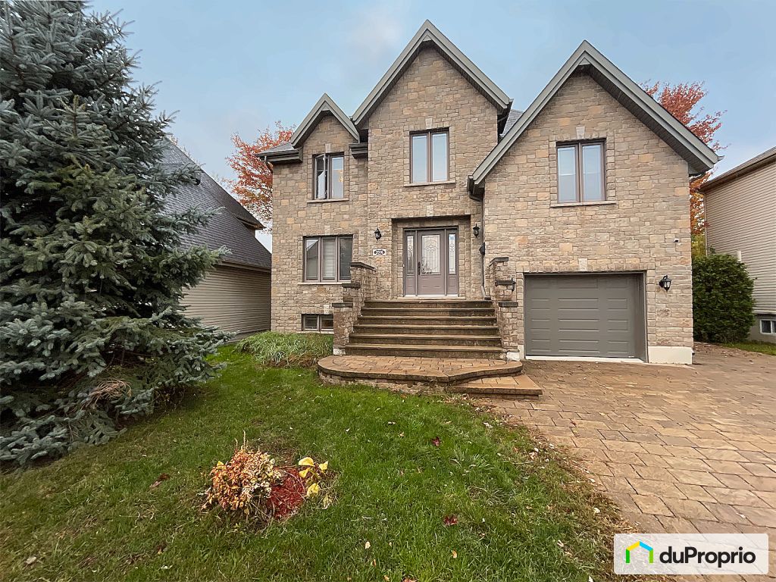
































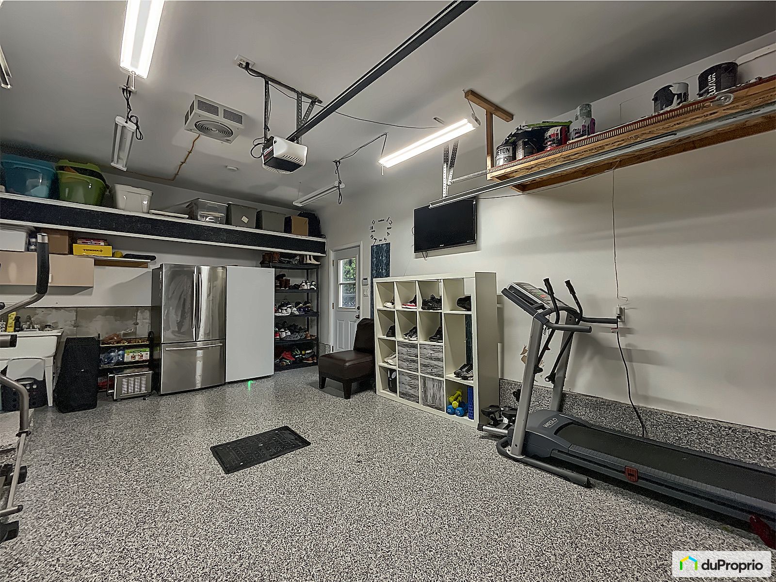
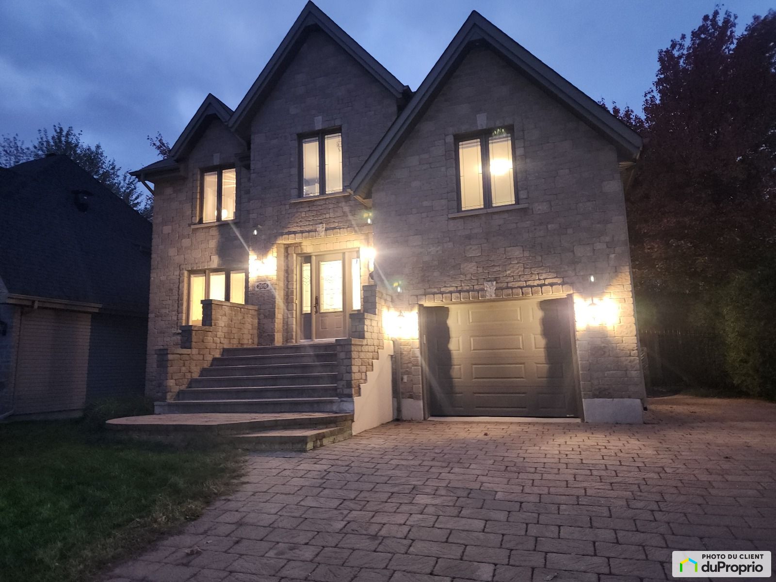
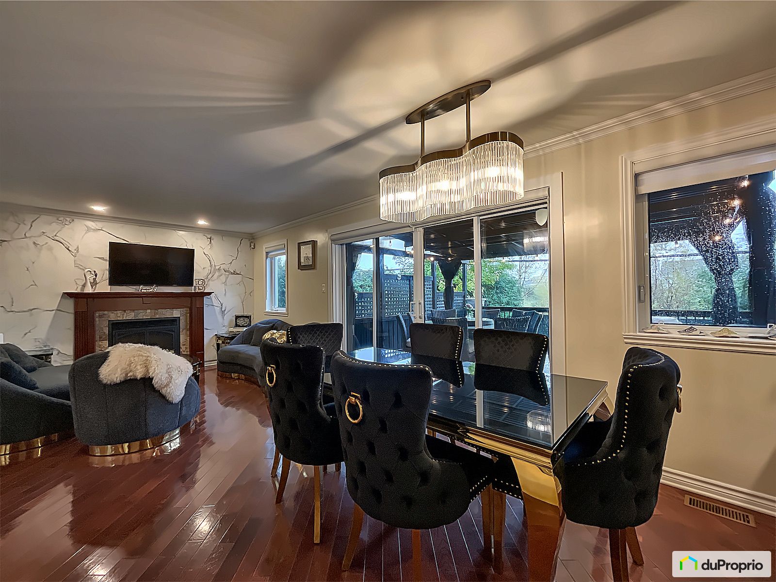

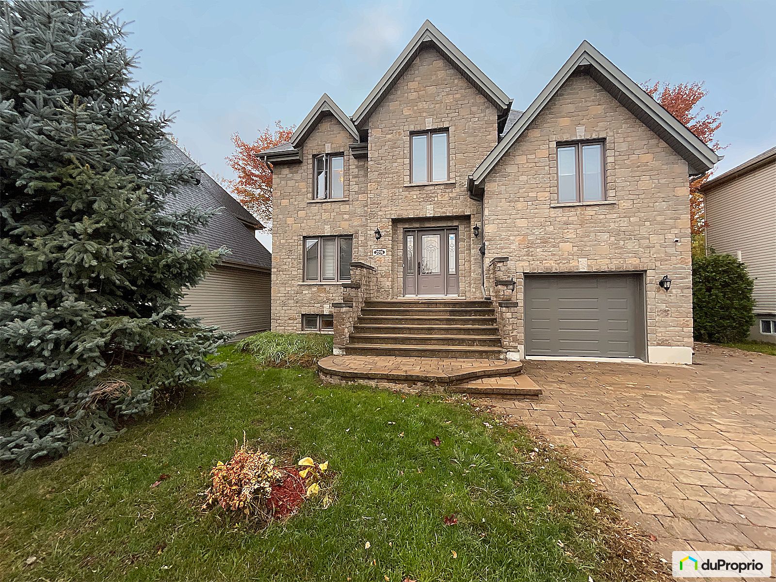






































Owners’ comments
Automated translation
Original comments
Warm home, nestled in a family, peaceful, quiet and highly sought after neighborhood in Chambly, an excellent location, this house is close to numerous parks, bike paths, elementary and high schools and public transportation around the corner to get to the REM in 12 minutes.
Quick access to highways 10 and 35 and close to several other amenities.
As soon as you enter, you are welcomed by bright and airy spaces, bathed in abundant natural light thanks to large, strategically placed windows.
The kitchen is a real gem, with a luxurious Italian granite countertop, it offers a large work area. Perfect for preparing sumptuous meals while enjoying the view of the fenced, paved backyard with a heated in-ground pool that keeps it at a pleasant temperature even in cool weather. Surrounded by natural greenery and privacy with no neighbours in the back. A submerged LED light gently illuminates the water at night, creating a calming atmosphere
.The fireplace is a focal point in the living room, creating…