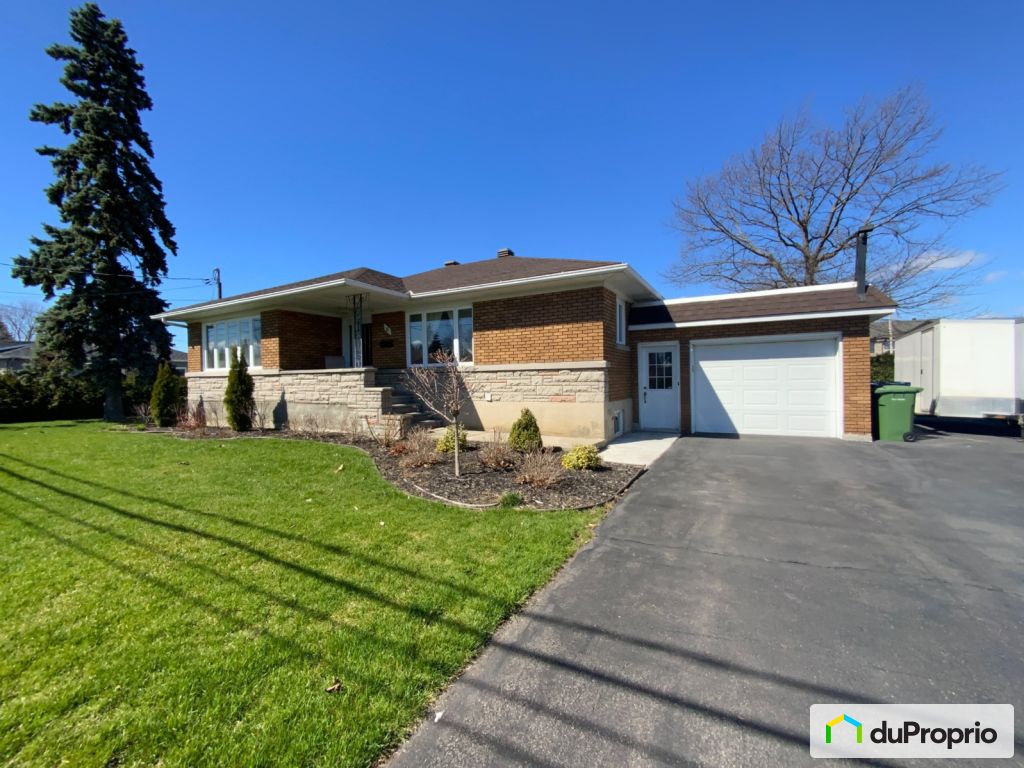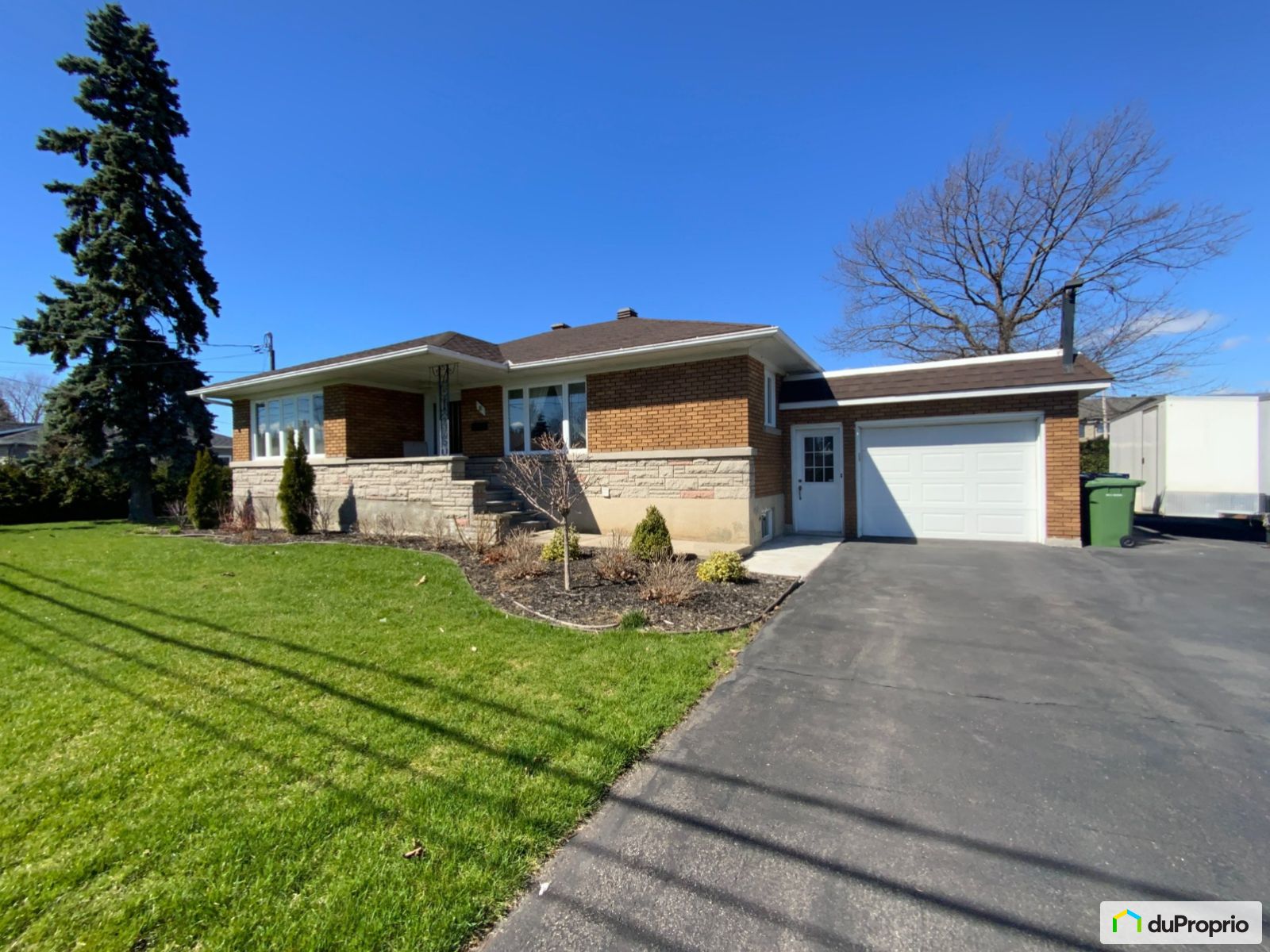External facing:
- Brick
Floor coverings:
- Laminate
- Hardwood
- Ceramic
Heating source:
- Electric
- Heat-pump
- Baseboard
Kitchen:
- Polyester cabinets
- Built-in oven
- Dishwasher
- Fridge
- Cooktop stove
Equipment/Services Included:
- Shed
- Cold room
- Stove
- Furnace
- Dishwasher
- B/I Microwave
- Fridge
- A/C
Bathroom:
- Bath and shower
- Separate Shower
Basement:
- Partially finished
Renovations and upgrades:
- Cabinets
- Central air
- Windows
- Basement
- Landscaping
Garage:
- Attached
- Heated
- Garage door opener
- Single
Parking / Driveway:
- Asphalt
- Double drive
- Outside
- With electrical outlet
Location:
- Highway access
- Near park
- Residential area
- Public transportation
Lot description:
- Flat geography
- Fenced
- Patio/deck
- Landscaped
- Watering system
Near Commerce:
- Supermarket
- Drugstore
- Financial institution
- Restaurant
- Shopping Center
- Bar
Near Health Services:
- Hospital
- Dentist
- Medical center
- Health club / Spa
Near Educational Services:
- Daycare
- Kindergarten
- Elementary school
- High School
Near Recreational Services:
- Golf course
- Gym
- Sports center
- Library
- Bicycle path
Complete list of property features
Room dimensions
The price you agree to pay when you purchase a home (the purchase price may differ from the list price).
The amount of money you pay up front to secure the mortgage loan.
The interest rate charged by your mortgage lender on the loan amount.
The number of years it will take to pay off your mortgage.
The length of time you commit to your mortgage rate and lender, after which time you’ll need to renew your mortgage on the remaining principal at a new interest rate.
How often you wish to make payments on your mortgage.
Would you like a mortgage pre-authorization? Make an appointment with a Desjardins advisor today!
Get pre-approvedThis online tool was created to help you plan and calculate your payments on a mortgage loan. The results are estimates based on the information you enter. They can change depending on your financial situation and budget when the loan is granted. The calculations are based on the assumption that the mortgage interest rate stays the same throughout the amortization period. They do not include mortgage loan insurance premiums. Mortgage loan insurance is required by lenders when the homebuyer’s down payment is less than 20% of the purchase price. Please contact your mortgage lender for more specific advice and information on mortgage loan insurance and applicable interest rates.



Owners’ comments
Automated translation
Original comments
Discover this charming 4-bedroom bungalow, (available July 15) offering a comfortable living space of 1,280 sq.ft. on a large 11,250 sq.ft. lot, perfectly laid out for relaxation and entertainment. Built in 1961, this property has been meticulously maintained and has a simple attached garage with a ceramic and heated floor and an electric door opener, ideal for DIY enthusiasts or to keep your vehicle protected from the elements
.The flat land fenced by a 10-foot cedar hedge is a real haven of peace, decorated with a welcoming patio, a carefully designed and redone landscape on the facade as well as a practical sprinkler system to maintain the beauty of your garden effortlessly.
The stainless steel equipment included such as the stovetop, built-in oven, microwave and dishwasher add a touch of comfort to your daily life. The wall-mounted heat pump replaced in 2023 as well as the roof redone in 2019. Basement renovated in 2022. Parking space that can accommodate 6 vehicles. The proximity less…