External facing:
- Vinyl Siding
- Sheet metal
Floor coverings:
- Concrete
- Laminate
- Hardwood
- Ceramic
Heating source:
- Wood stove
- Electric
- Granulates
Kitchen:
- Wooden cabinets
- Melamine cabinets
- Dishwasher
- Double sink
Equipment/Services Included:
- Shed
- Fireplace
- Ceiling fixtures
- Stove
Bathroom:
- Thermo-masseur bath tub
- Bath and shower
- Therapeutic bath
- Two sinks
- Ceramic Shower
- Separate Shower
Basement:
- None
Renovations and upgrades:
- Cabinets
- Kitchen
- Floors
- Plumbing
- Bathrooms
- Painting
Pool:
- Above ground
- Outdoor
Garage:
- Attached
- Heated
- Triple or more
- Garage door opener
Parking / Driveway:
- Asphalt
- Double drive
- Outside
- Underground
- With electrical outlet
Location:
- Highway access
- Near park
- No backyard neighbors
- Residential area
Lot description:
- Water Access
- Waterfront
- Panoramic view
- Water view
- Mature trees
- Fenced
- Corner lot
- Patio/deck
Near Commerce:
- Supermarket
- Drugstore
- Restaurant
Near Health Services:
- Hospital
- Dentist
- Medical center
Near Educational Services:
- Daycare
- Elementary school
- High School
Near Recreational Services:
- Golf course
- Gym
- Library
- ATV trails
- Casino
- Bicycle path
- Pedestrian path
Near Tourist Services:
- Port / Marina
Complete list of property features
Room dimensions
The price you agree to pay when you purchase a home (the purchase price may differ from the list price).
The amount of money you pay up front to secure the mortgage loan.
The interest rate charged by your mortgage lender on the loan amount.
The number of years it will take to pay off your mortgage.
The length of time you commit to your mortgage rate and lender, after which time you’ll need to renew your mortgage on the remaining principal at a new interest rate.
How often you wish to make payments on your mortgage.
Would you like a mortgage pre-authorization? Make an appointment with a Desjardins advisor today!
Get pre-approvedThis online tool was created to help you plan and calculate your payments on a mortgage loan. The results are estimates based on the information you enter. They can change depending on your financial situation and budget when the loan is granted. The calculations are based on the assumption that the mortgage interest rate stays the same throughout the amortization period. They do not include mortgage loan insurance premiums. Mortgage loan insurance is required by lenders when the homebuyer’s down payment is less than 20% of the purchase price. Please contact your mortgage lender for more specific advice and information on mortgage loan insurance and applicable interest rates.

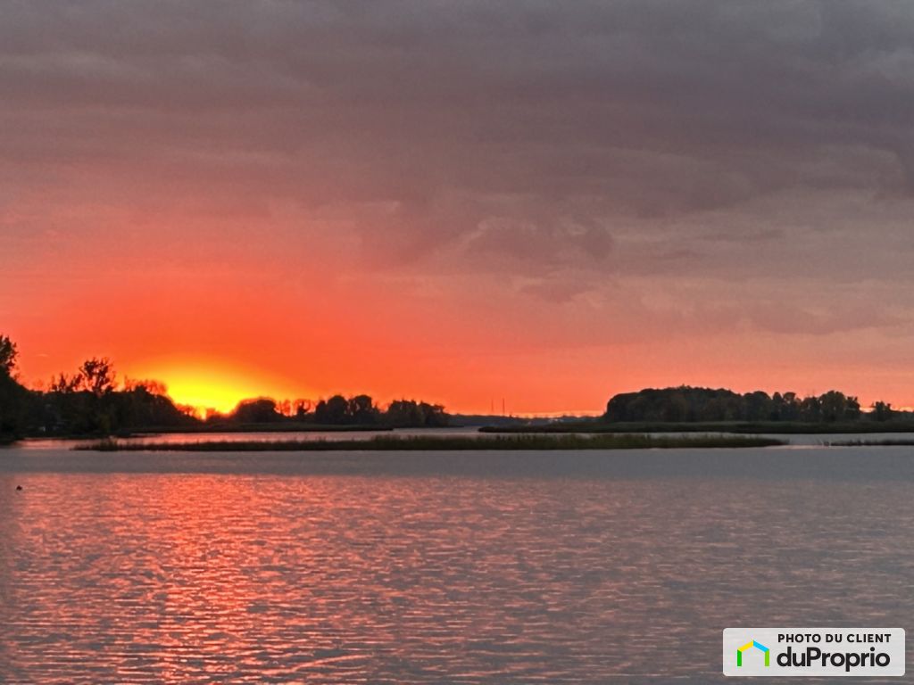
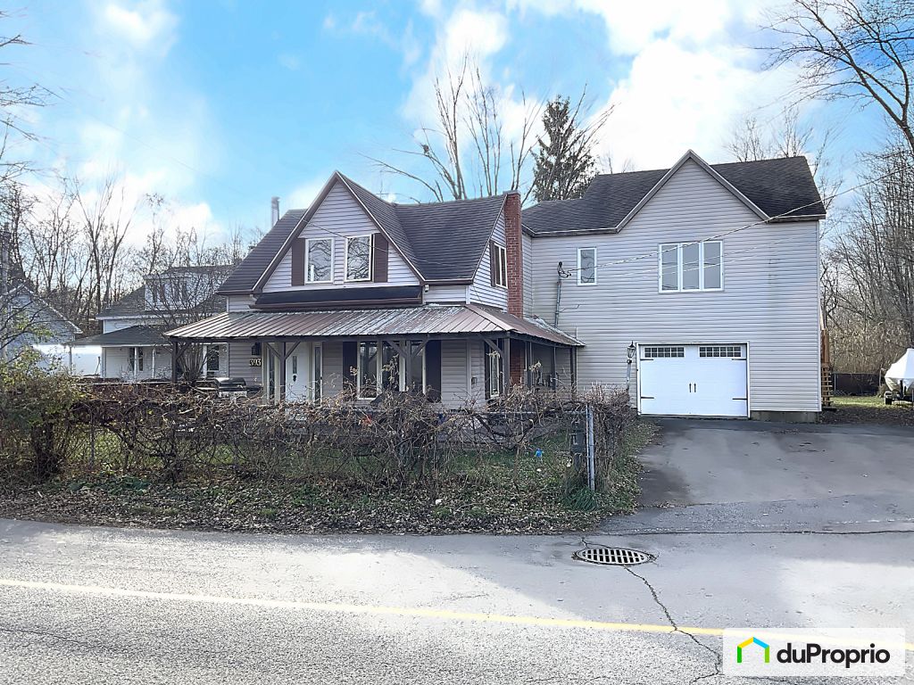
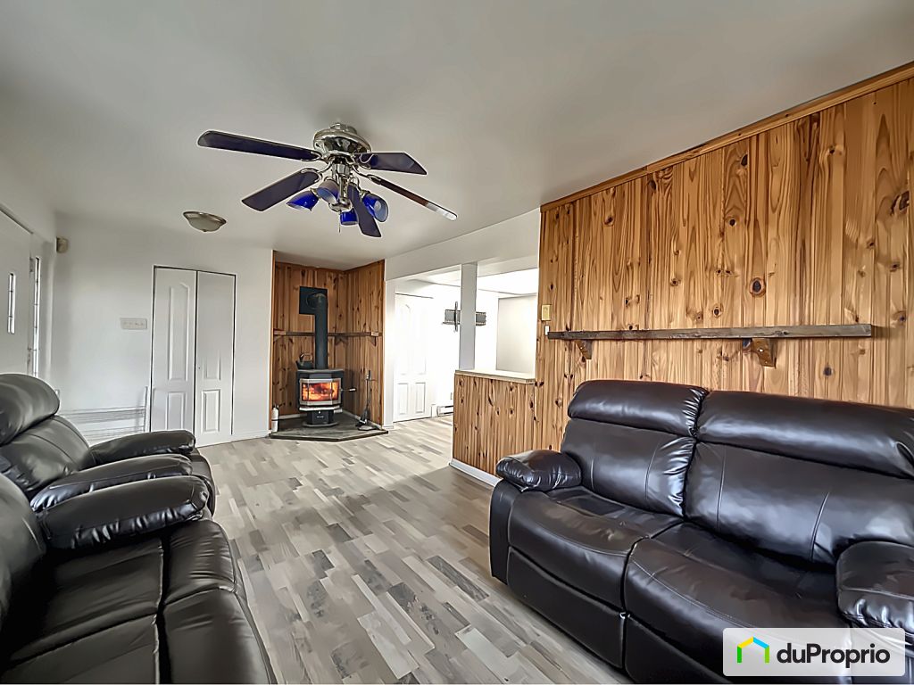





































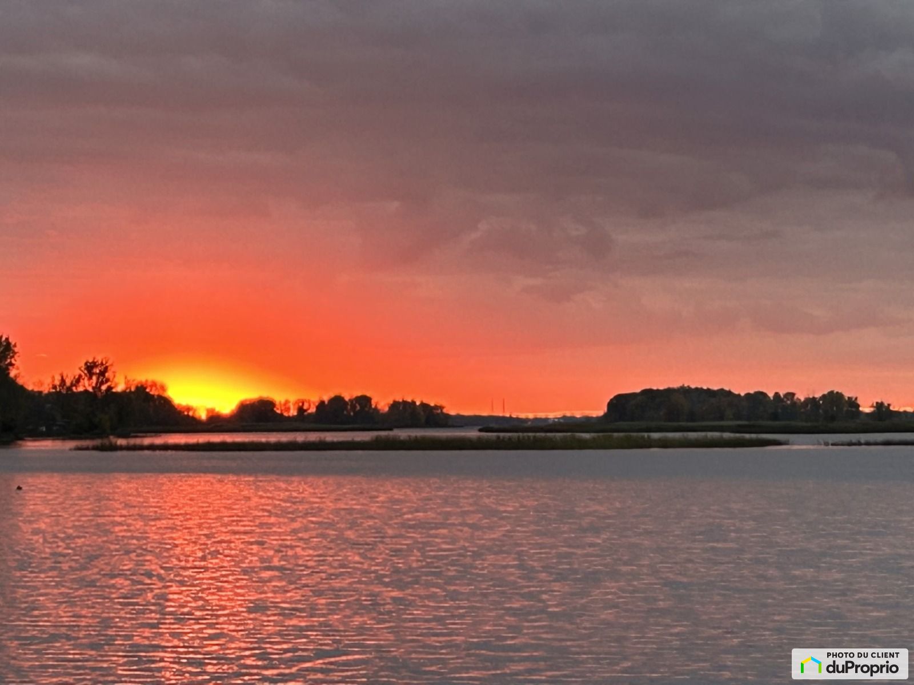
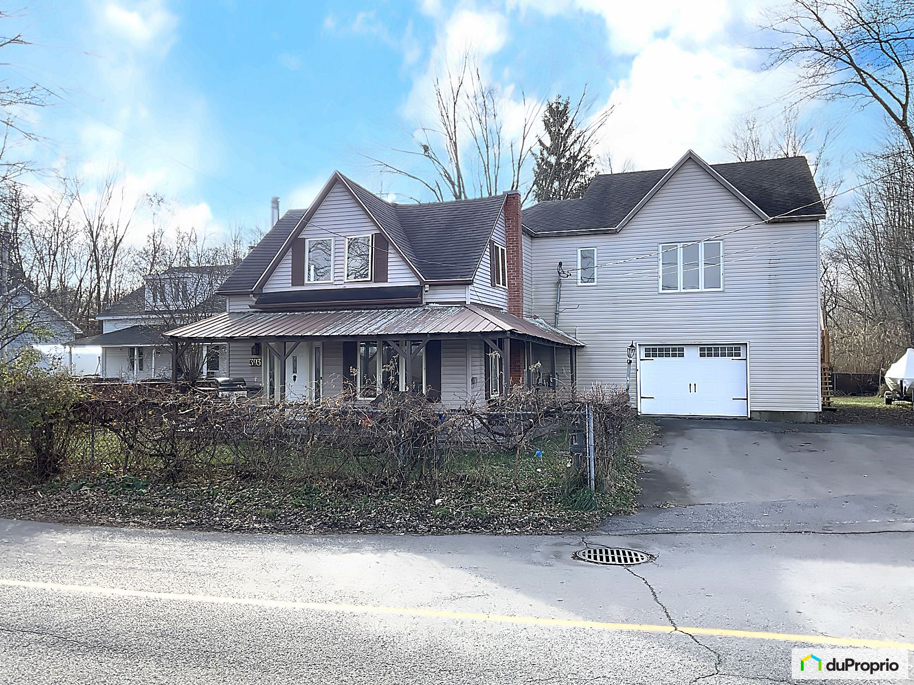
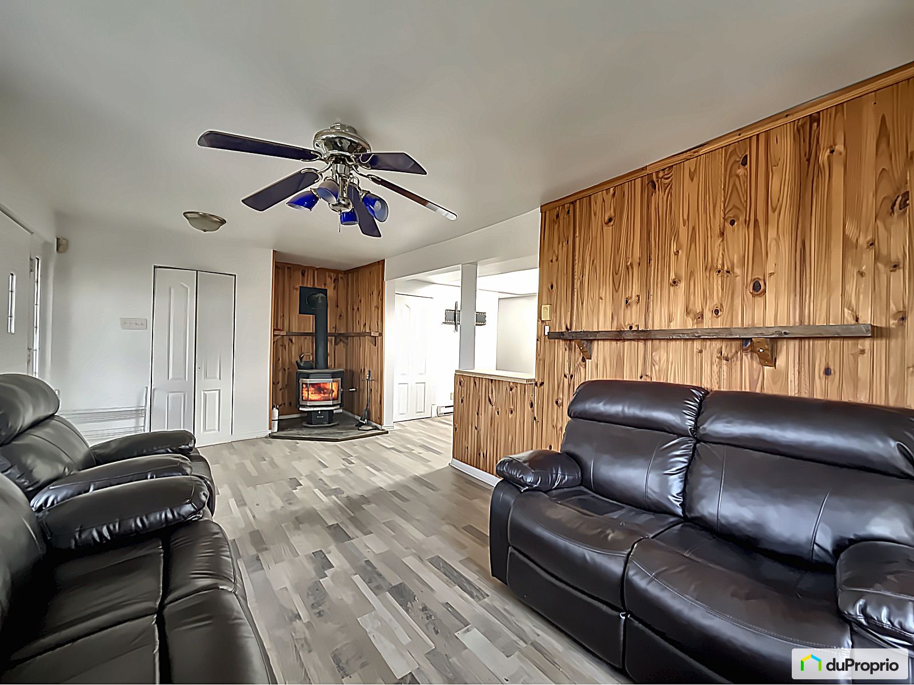











































Owners’ comments
Welcome to this exceptional residence, a bi-generational home for sale offering the perfect balance of privacy, functionality, and connection with nature. This unique property offers two separate accommodations, exceptional views, and the opportunity to generate additional income. Discover the charm of life on the edge of Montreal, in a peaceful setting where nature intertwines with modern comforts.
Unique features:
Bi-generation two separate dwellings:
This home offers two distinct living areas, perfect for accommodating an extended family, creating an independent space for guests, or generating rental income.
Large garage: A spacious garage offers secure space for multiple vehicles, recreational equipment, or a workshop depending on your needs.
No neighbors in the back: Enjoy complete privacy in your natural oasis, with no neighbors in the back. A peaceful setting where nature becomes an extension of your space
One neighbor: You share this haven of tranquility with a single neighbor, preserving a calm and serene atmosphere.
Hous in nature on the edge of Montreal: live on the edge of nature while staying close to the benefits of urban living. A perfect combination of tranquility and convenience.
Large rooms: Spacious rooms offer exceptional comfort, creating intimate sanctuaries where you can retreat after a busy day.
Separate entrance: each unit has its own entrance, guaranteeing total privacy between the two living areas.
Navigable river: Enjoy access to a navigable river, offering the opportunity to explore the surrounding area by boat and live a life at the rhythm of the water.
Exceptional views: The panoramic views from this property are simply extraordinary, creating an ever-changing picture of the seasons.
Close to services: Although nestled in nature, this house remains close to services, schools, and shops to meet all your needs.
Parc de la Commune and Îles Saint-Bernard: Explore the surrounding green spaces, the Parc de la Commune, and the Saint-Bernard Islands, offering outdoor activities and moments of relaxation.
This bi-generational home offers much more than just a place to live; It offers a harmonious lifestyle between nature and urban convenience.
Plan your visit today and discover the exceptional opportunity that awaits you.