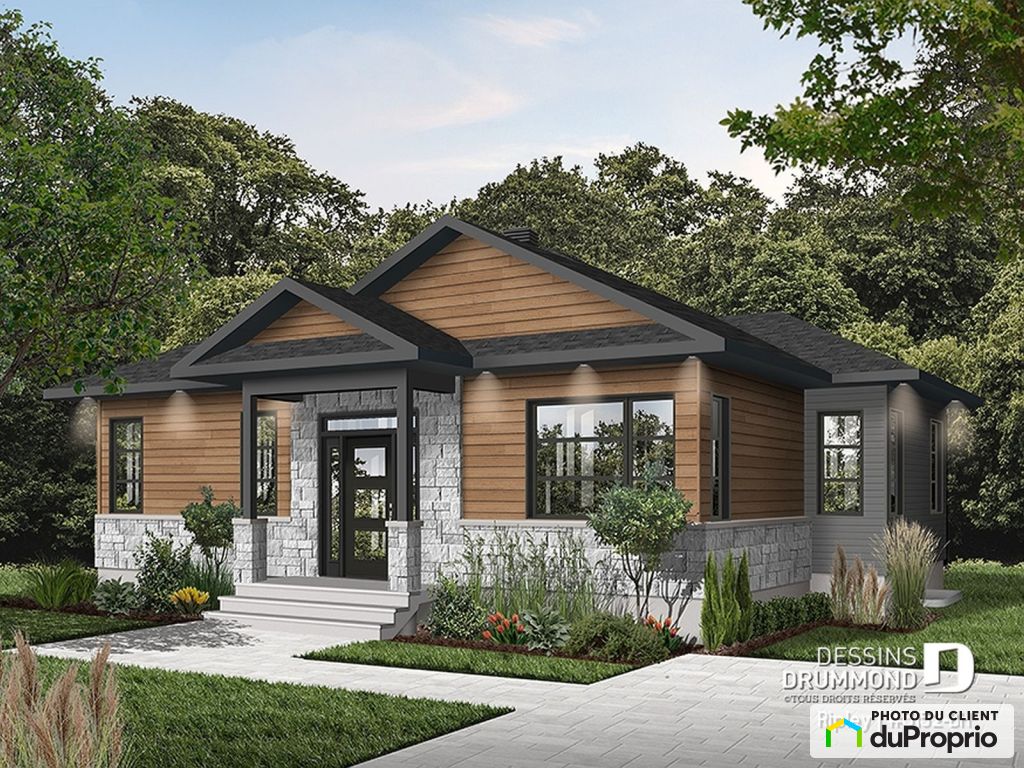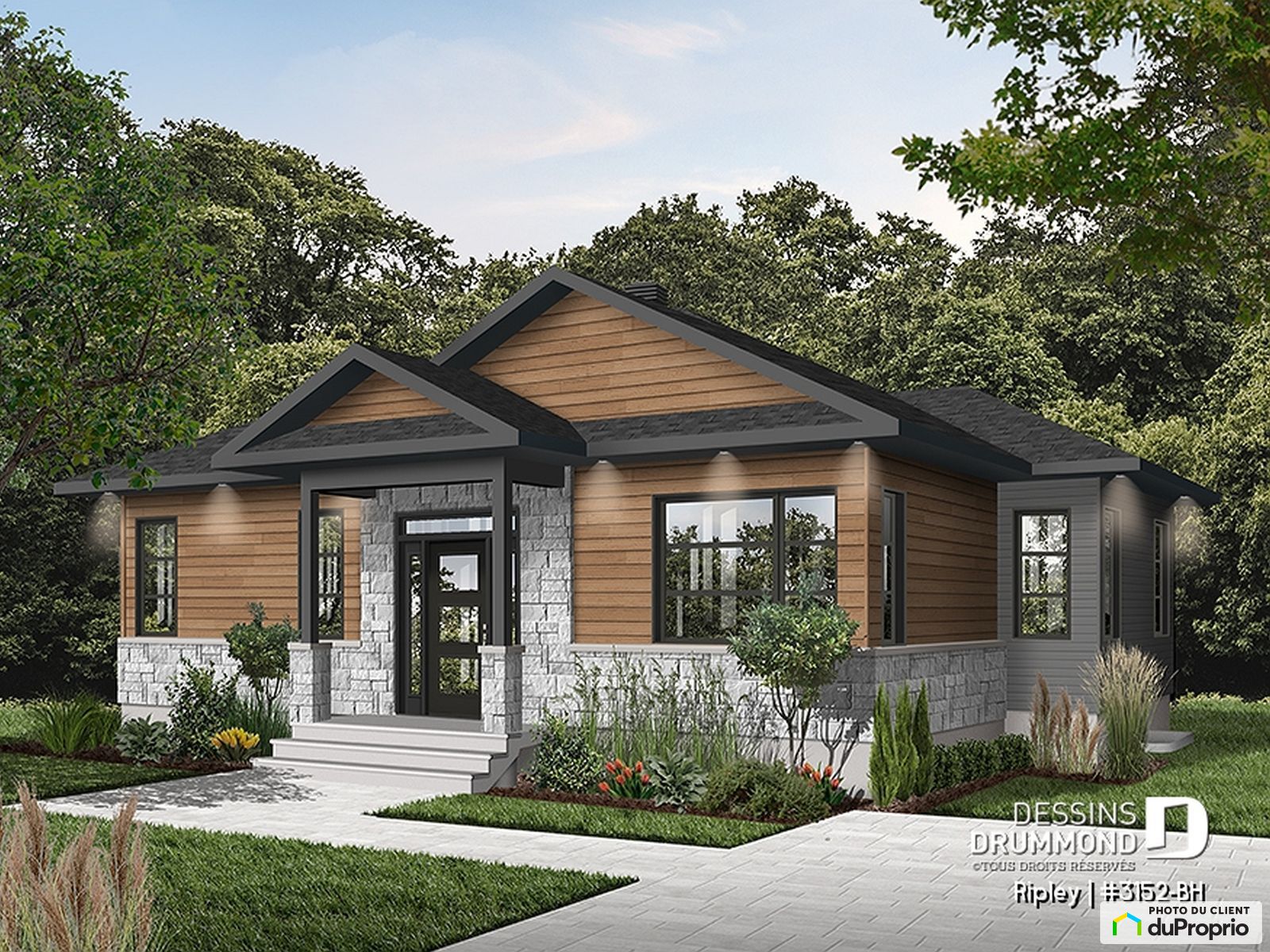External facing:
- Steel
- Vinyl Siding
- Stone
Floor coverings:
- Hardwood
- Ceramic
Kitchen:
- Melamine cabinets
- Island
- Double sink
Equipment/Services Included:
- Walk-in closet
Bathroom:
- Step-up bath
- Ceramic Shower
Basement:
- Partially finished
Parking / Driveway:
- Crushed Gravel
Location:
- Residential area
Near Commerce:
- Supermarket
- Drugstore
- Financial institution
- Restaurant
Near Health Services:
- Dentist
- Medical center
Near Educational Services:
- Daycare
- Kindergarten
- Elementary school
Near Recreational Services:
- Library
- Bicycle path
Complete list of property features
Room dimensions
The price you agree to pay when you purchase a home (the purchase price may differ from the list price).
The amount of money you pay up front to secure the mortgage loan.
The interest rate charged by your mortgage lender on the loan amount.
The number of years it will take to pay off your mortgage.
The length of time you commit to your mortgage rate and lender, after which time you’ll need to renew your mortgage on the remaining principal at a new interest rate.
How often you wish to make payments on your mortgage.
Would you like a mortgage pre-authorization? Make an appointment with a Desjardins advisor today!
Get pre-approvedThis online tool was created to help you plan and calculate your payments on a mortgage loan. The results are estimates based on the information you enter. They can change depending on your financial situation and budget when the loan is granted. The calculations are based on the assumption that the mortgage interest rate stays the same throughout the amortization period. They do not include mortgage loan insurance premiums. Mortgage loan insurance is required by lenders when the homebuyer’s down payment is less than 20% of the purchase price. Please contact your mortgage lender for more specific advice and information on mortgage loan insurance and applicable interest rates.




Owners’ comments
Automated translation
Original comments
American model offering 2 bedrooms and a bathroom, which has all the characteristics required for a young family. It can even become a perfect place for baby boomers by adding a garage, for example. Good format vestibule with large closet. Front and side windows let in plenty of natural light into the family room and dining room.
The latter offers sufficient and comfortable space for a table for six people. Patio doors provide access from the dining room to the patio with a view of the back yard. The "L" shaped kitchen has a large central lunch island that is the perfect place for quick meals, or for entertaining guests before the meal!
A large bathroom has a separate shower and bath, as well as a practical laundry area.
Price starting at $394,400 plus taxes, less discounts! Including land!
Note that this model is suggested. Several other choices available on our website.
You have your plan, we can build it for you. Whether you want a custom project or a custom home model, we make sure to…