Services:
- Pool
- Gym
- Shared terrace
External facing:
- Brick
- Canexel wood fibre siding
Heating source:
- Electric
- Baseboard
Kitchen:
- Melamine cabinets
- Dishwasher
- Stove
- Fridge
- Double sink
Equipment/Services Included:
- Elevator
- Stove
- Air exchanger
- Dishwasher
- Washer
- Ceiling fixtures
- B/I Microwave
- Stove
- Fridge
- Window coverings
- Dryer
- Walk-in closet
- A/C
Bathroom:
- Bath and shower
- Ceramic Shower
- Separate Shower
Pool:
- Heated
- Inground
- Outdoor
- Saltwater
Garage:
- Finished
- Heated
- Insulated
- Garage door opener
- Single
- Underground
- Secured
Parking / Driveway:
- Asphalt
- Outside
- Underground
Location:
- Highway access
- Near park
- No backyard neighbors
- Residential area
- Public transportation
Lot description:
- Flat geography
- Patio/deck
- Landscaped
- Watering system
Near Commerce:
- Supermarket
- Drugstore
- Financial institution
- Restaurant
- Shopping Center
- Bar
Near Health Services:
- Hospital
- Dentist
- Medical center
- Health club / Spa
Near Educational Services:
- Daycare
- Kindergarten
- Elementary school
- High School
Near Recreational Services:
- Gym
- Sports center
- Library
- Bicycle path
- Pedestrian path
- Swimming pool
Certifications:
- LEED
Complete list of property features
Room dimensions
The price you agree to pay when you purchase a home (the purchase price may differ from the list price).
The amount of money you pay up front to secure the mortgage loan.
The interest rate charged by your mortgage lender on the loan amount.
The number of years it will take to pay off your mortgage.
The length of time you commit to your mortgage rate and lender, after which time you’ll need to renew your mortgage on the remaining principal at a new interest rate.
How often you wish to make payments on your mortgage.
Would you like a mortgage pre-authorization? Make an appointment with a Desjardins advisor today!
Get pre-approvedThis online tool was created to help you plan and calculate your payments on a mortgage loan. The results are estimates based on the information you enter. They can change depending on your financial situation and budget when the loan is granted. The calculations are based on the assumption that the mortgage interest rate stays the same throughout the amortization period. They do not include mortgage loan insurance premiums. Mortgage loan insurance is required by lenders when the homebuyer’s down payment is less than 20% of the purchase price. Please contact your mortgage lender for more specific advice and information on mortgage loan insurance and applicable interest rates.

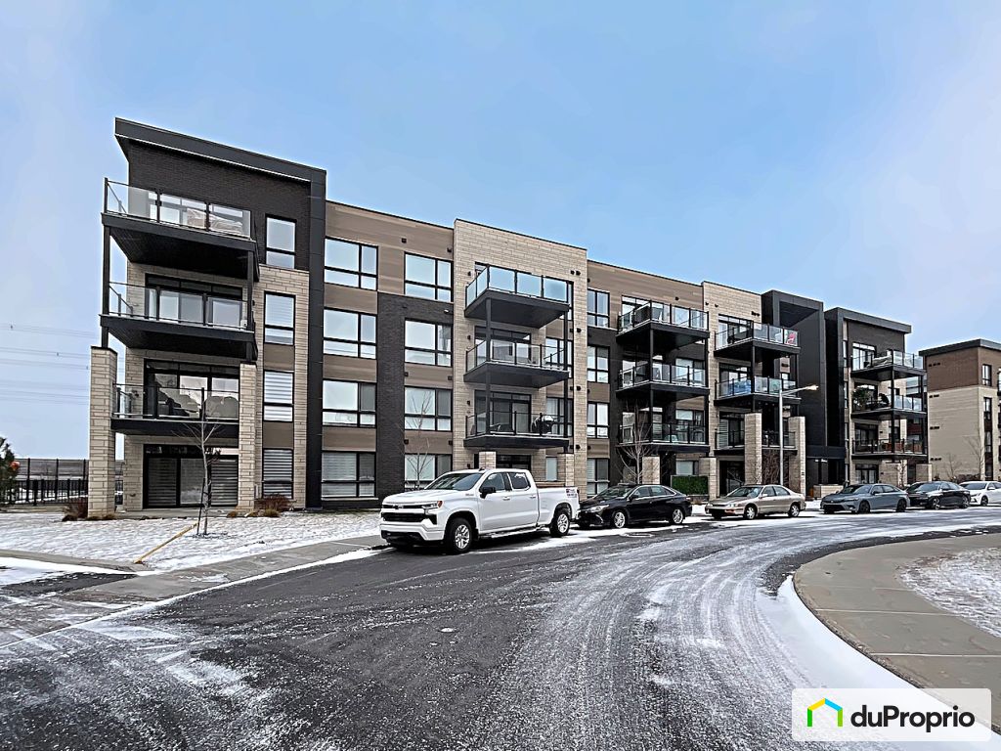
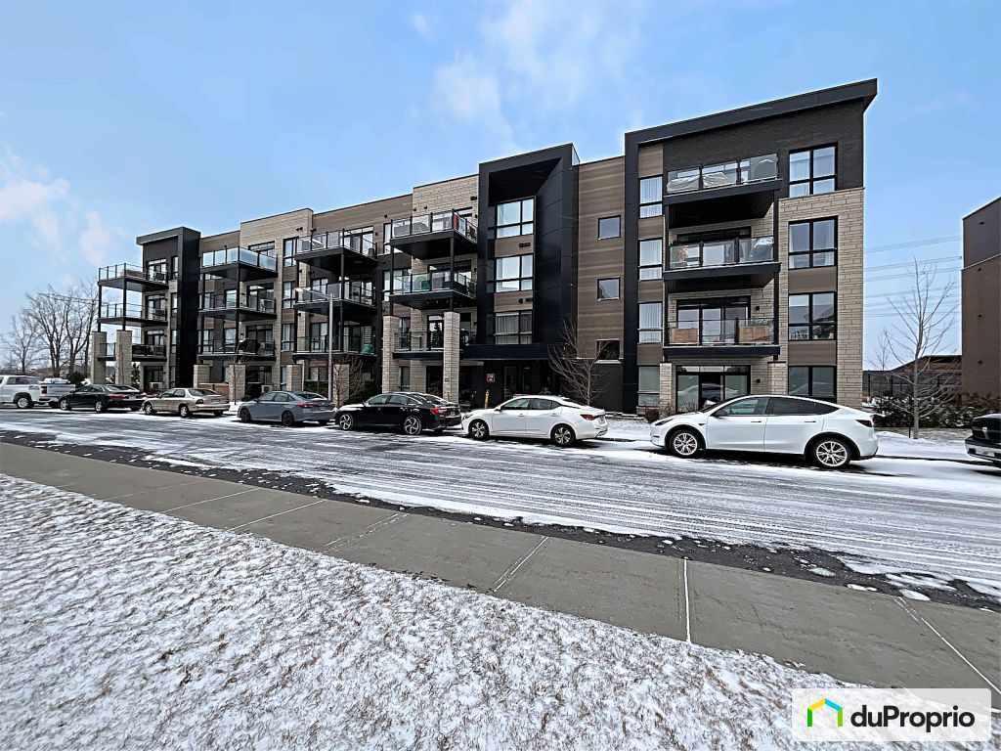
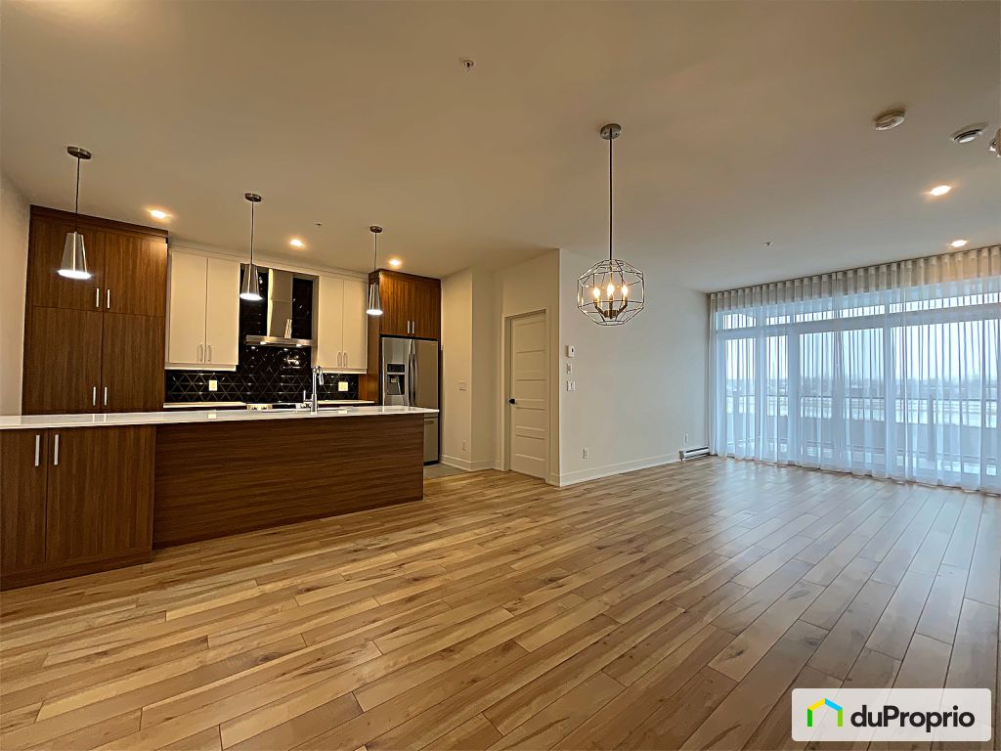





























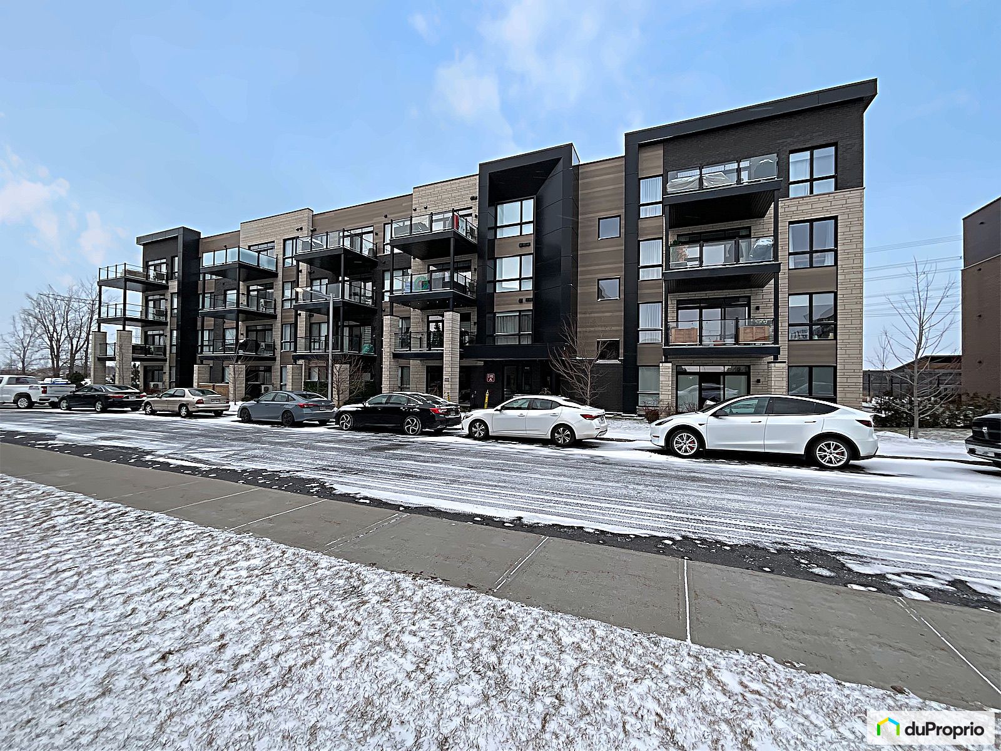
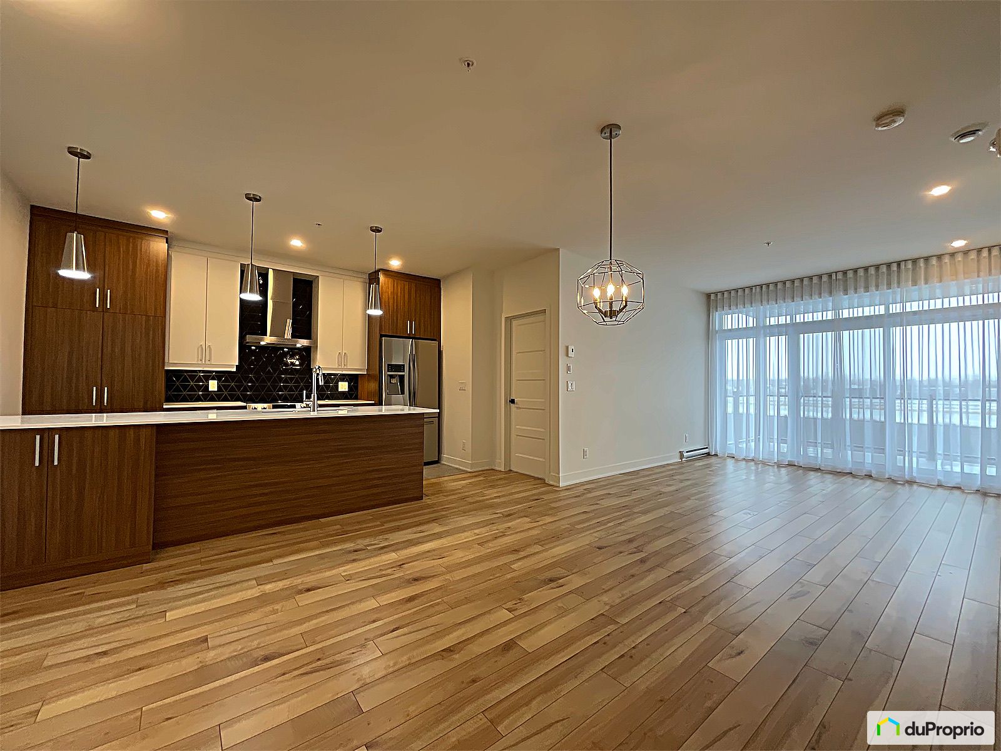








































Owners’ comments
Automated translation
Original comments
***Available instantly***
4-storey building with elevator
Condo details:
Floor: 2nd floor
Inclusions: Refrigerator, stove, dishwasher, dishwasher, microwave, microwave, washer, dryer, curtains, light fixtures.
Facilities: Indoor gym, outdoor pool (access included, no additional fees), Shared BBQ
Parking: 1 indoor space + 1 outdoor space (visible from the outside balcony)
Storage: Private storage room in the garage
Security: Intercom system
Additional features:
Construction: Year 2021
Location: Faubourg Cousineau district, St-Hubert, parallel to highway 3. LEED certified neighborhood
.View: No neighbours in the back, outdoor pool view from the balcony, views of Highway 30, Beautiful sunsets.
Proximity: A few minutes from Promenades Saint-Bruno and Quartier DIX30
Access: Easy access to all services (shops, transport, schools, etc.)
This condo offers a perfect combination of modern comfort, practical amenities and a strategic location. Pets allowed. A must see!