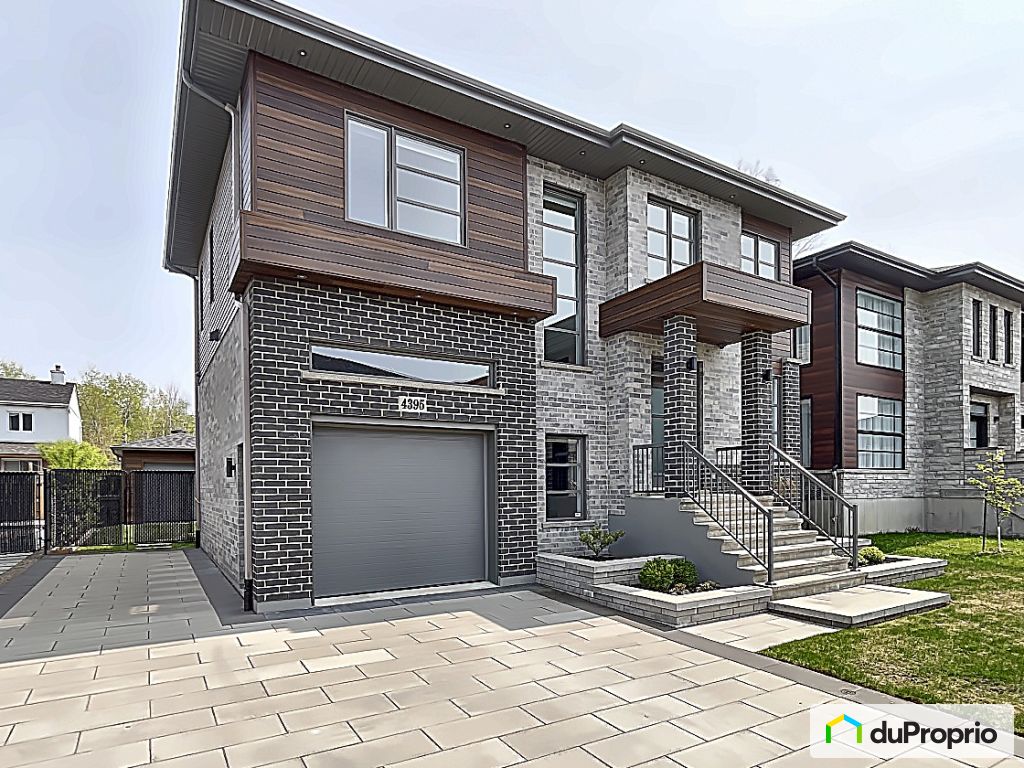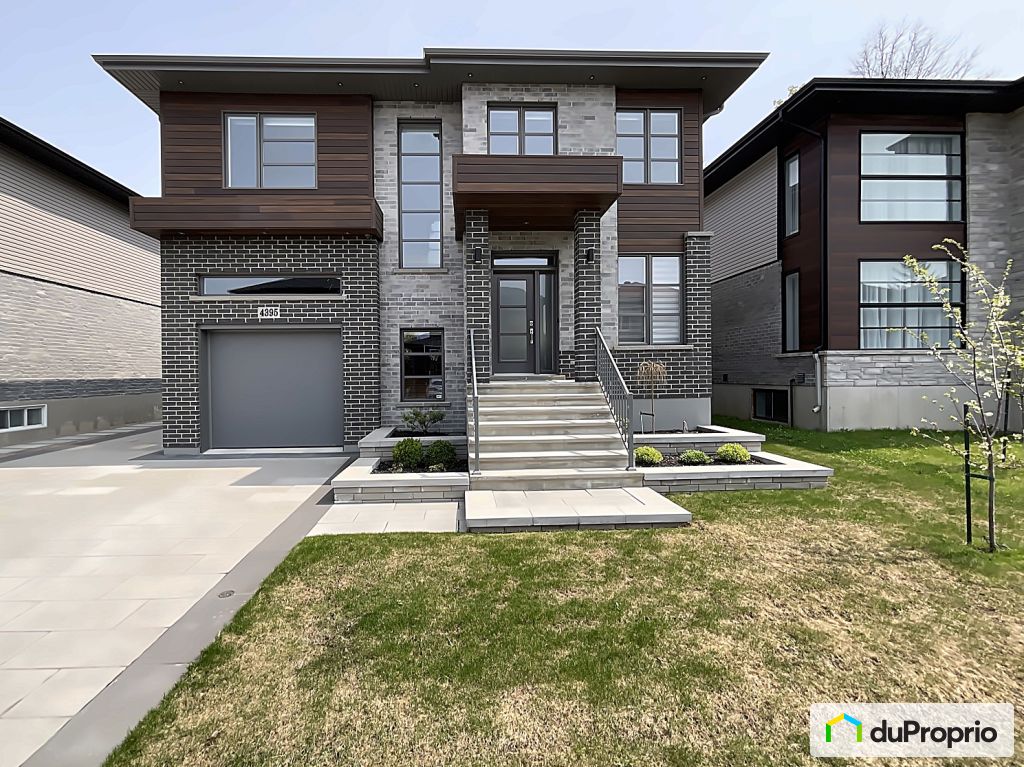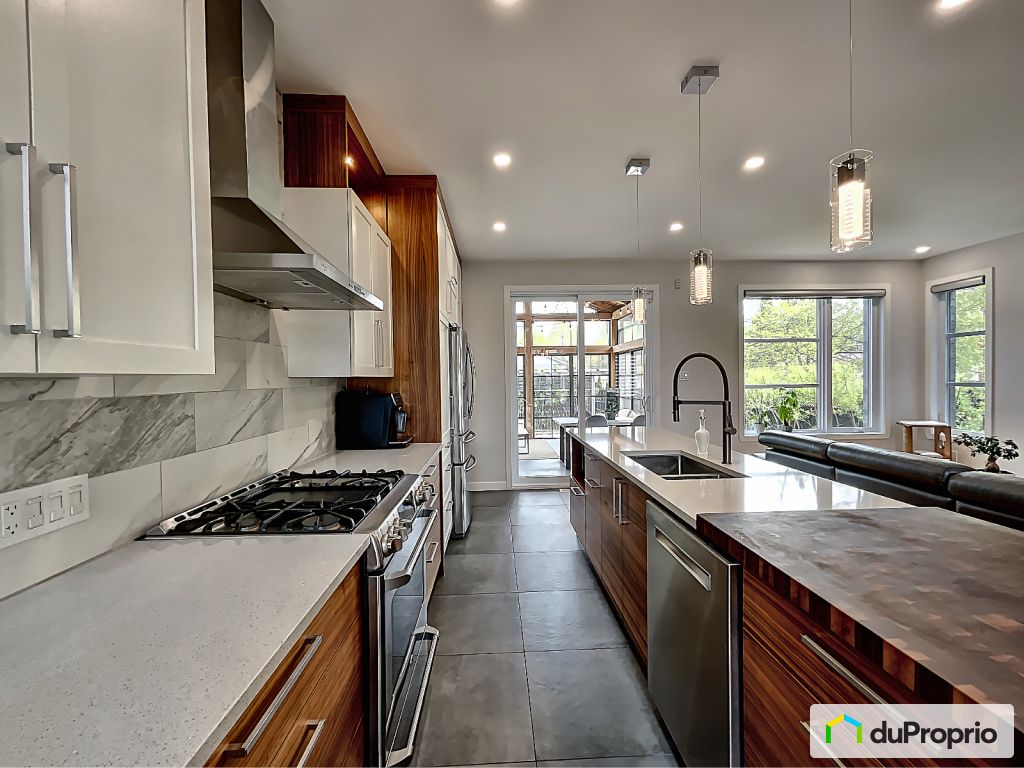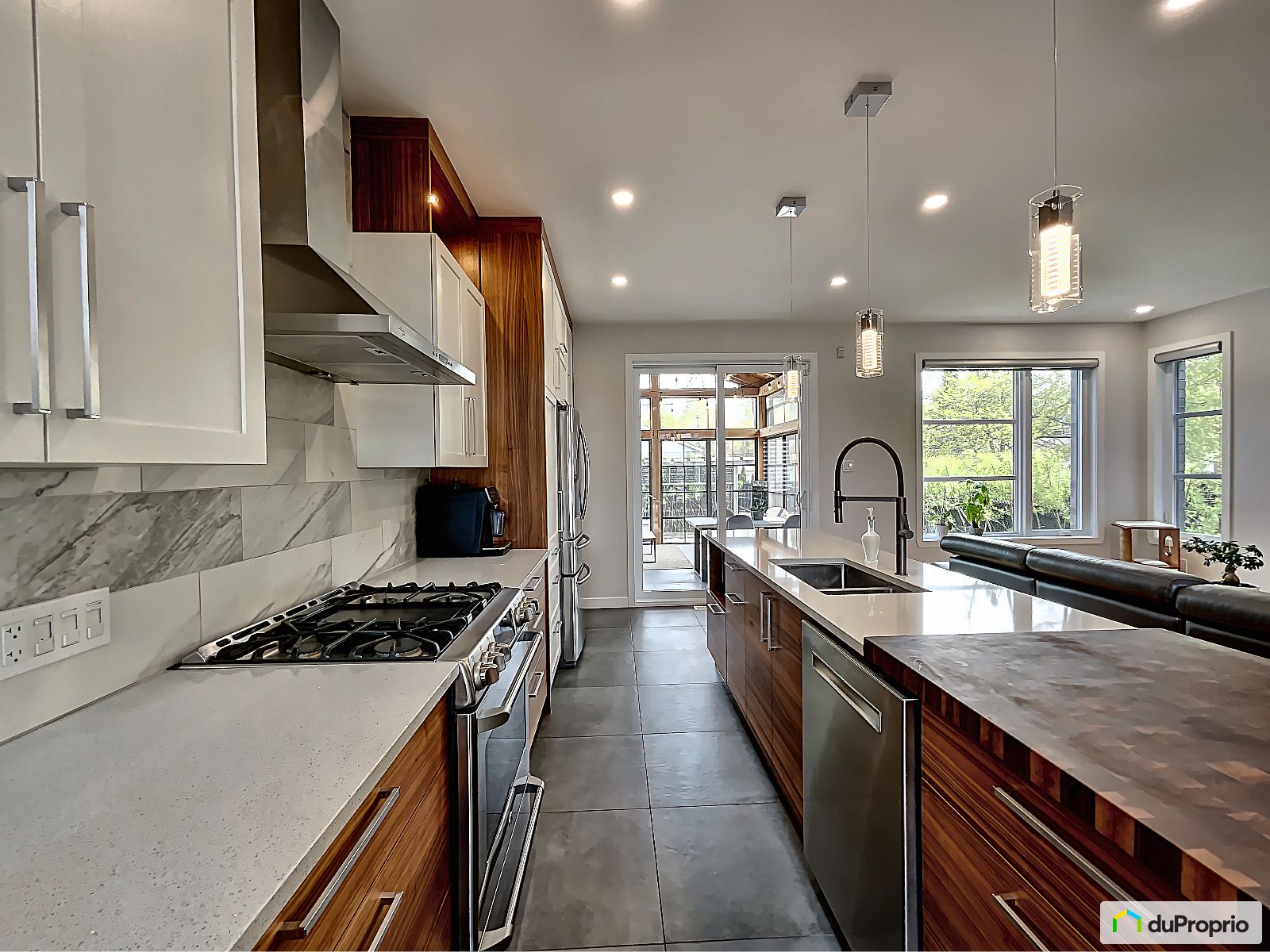External facing:
- Steel
- Aluminium Siding
- Brick
- Vinyl Siding
Floor coverings:
- Hardwood
- Ceramic
- Vinyl
Heating source:
- Forced air
- Electric
- Heat-pump
- Heated floor
Kitchen:
- Melamine wood imitation finish
- Thermoplastic cabinets
- Island
- Dishwasher
- Fridge
- Double sink
- Gas range
Equipment/Services Included:
- Shed
- Central air
- Air exchanger
- Furnace
- Fireplace
- Humidifier
- Ceiling fixtures
- Half bath on the ground floor
- Hot tub/Sauna
- Alarm system
- Walk-in closet
- A/C
Bathroom:
- Bath and shower
- Ceramic Shower
- Separate Shower
Basement:
- Totally finished
Renovations and upgrades:
- 9ft ceilings
- Basement
- Gutters
- Landscaping
Pool:
- Heated
- Inground
Garage:
- Finished
- Attached
- Heated
- Detached
- Integrated
- Insulated
Parking / Driveway:
- Double drive
- Outside
- Underground
- With electrical outlet
- Paving stone
Location:
- Highway access
- Near park
- Residential area
- Public transportation
Lot description:
- Flat geography
- Fenced
- Patio/deck
- Landscaped
- Watering system
- Blind alley
Near Commerce:
- Supermarket
- Drugstore
- Financial institution
- Restaurant
- Shopping Center
- Bar
Near Health Services:
- Hospital
- Dentist
- Medical center
- Health club / Spa
Near Educational Services:
- Daycare
- Kindergarten
- Elementary school
- High School
- College
- University
- Middle School
Near Recreational Services:
- Gym
- Sports center
- Library
- Museum
- ATV trails
- Bicycle path
- Pedestrian path
- Swimming pool
Near Tourist Services:
- National Park
- Hotel
- Car Rental
Complete list of property features
Room dimensions
The price you agree to pay when you purchase a home (the purchase price may differ from the list price).
The amount of money you pay up front to secure the mortgage loan.
The interest rate charged by your mortgage lender on the loan amount.
The number of years it will take to pay off your mortgage.
The length of time you commit to your mortgage rate and lender, after which time you’ll need to renew your mortgage on the remaining principal at a new interest rate.
How often you wish to make payments on your mortgage.
Would you like a mortgage pre-authorization? Make an appointment with a Desjardins advisor today!
Get pre-approvedThis online tool was created to help you plan and calculate your payments on a mortgage loan. The results are estimates based on the information you enter. They can change depending on your financial situation and budget when the loan is granted. The calculations are based on the assumption that the mortgage interest rate stays the same throughout the amortization period. They do not include mortgage loan insurance premiums. Mortgage loan insurance is required by lenders when the homebuyer’s down payment is less than 20% of the purchase price. Please contact your mortgage lender for more specific advice and information on mortgage loan insurance and applicable interest rates.



































































Owners’ comments
Single-family house completely finished inside and out.
The property is distinguished by its veranda, its inground spa, its 2 garages, and its high-end construction. Close to the dix30, REM, public transport, and primary and secondary schools. Located on a quiet street.
Construction beyond Quebec standards includes: high-end insulation, soundproofing of all interior walls and ceiling, high-quality heat pump, camera system, alarm system, automatic watering system, light fixtures in all closets, and much more. more.
On the ground floor, prestigious windows and a 9' ceiling allow natural light with its fully glazed central silt staircase. A kitchen with maximum storage, walnut cabinets, and a workspace on a quartz counter including a walnut butcher block. A warm living room with a gas fireplace nicely fitted out in a natural stone wall and walnut wood furniture. The veranda with windows with a maximum opening of 75% gives the impression of being outside while having a view of the inground spa and its waterfall.
Upstairs, the master bedroom gives access to a majestic walk-in closet communicating with the bathroom with a heated floor for optimal comfort. A laundry room with a sink and a good size allows enough space to hang out the family's clothes. A second and third bedrooms of very large areas with their wardrobes.
Outside, an attached garage with maximum depth for a workshop at the back and a mezzanine. In addition, a detached garage at the back can accommodate a vehicle. An entrance entirely in paving stone housing 4 to 5 vehicles. A beautifully landscaped courtyard with an inground spa, a waterfall, a paving stone terrace, and a pergola. A landscaping favoring intimacy with its mature willows framing the backyard and its paved-uni terrace. In addition to a garden section and several fruit trees.
A fully finished basement with a family room, full bathroom, a mechanical room, and a storage room. A section of the basement has been designed for a fourth bedroom, all that remains is to close a wall.
Year built: 2018
Zoning: Residential
Type of building: Detached (detached)
Land area: 5,000 square feet
Heating and air conditioning mode: Heated floors, Electric furnace, and central heat pump
Propane tank: rental
Water supply: Municipality
Heating Energy: Electricity
Foundation: Poured concrete
Sewage system: municipality
Distinctive features:
Course entrance is entirely in paving stone
Garage with large mezzanine
Detached garage at the back
Inground spa with waterfall and paved terrace
gas oven
Gas fireplace
3 season veranda
Heated ceramic kitchen and bathroom
Large upstairs laundry room
Glazed central stringer staircase
Excludes:
Dishwasher, tool chests and garage cabinets, window coverings, automatic garage door opener, central vacuum, master bedroom, and office light fixtures, certificate of location