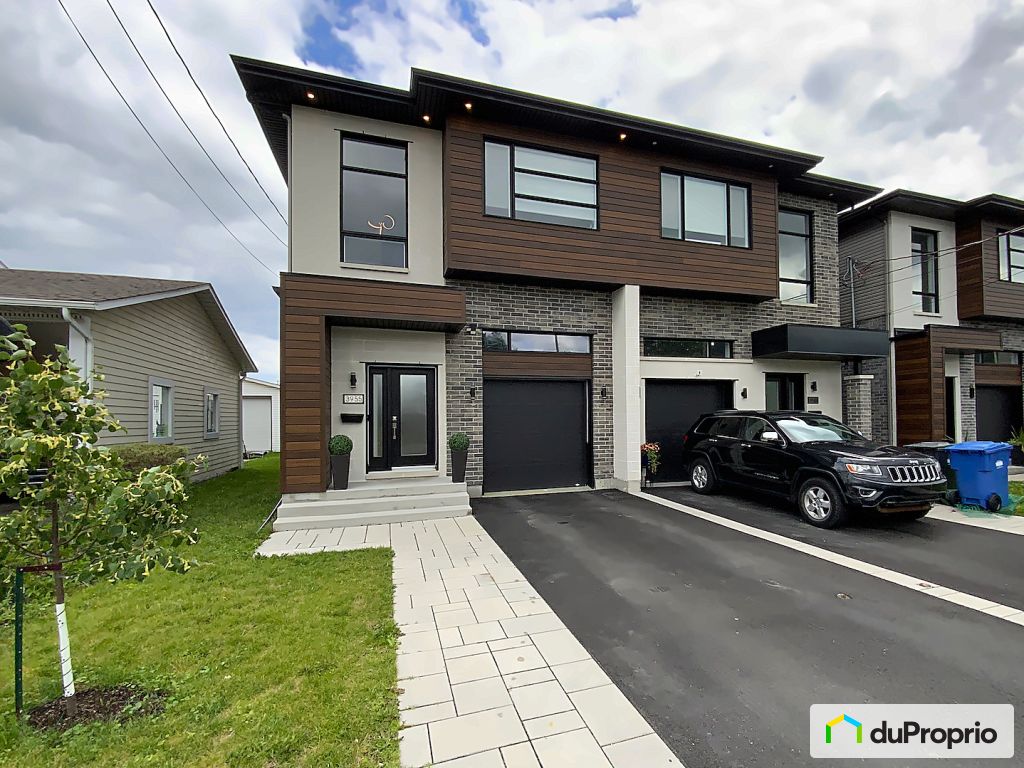External facing:
- Brick
- Vinyl Siding
Floor coverings:
- Hardwood
Heating source:
- Electric
Kitchen:
- Thermoplastic cabinets
- Dishwasher
- Stove
- Fridge
- Double sink
- Waste-disposal unit
Equipment/Services Included:
- Laundry room
- Central air
- Stove
- Air exchanger
- Furnace
- Humidifier
- Dishwasher
- Washer
- Ceiling fixtures
- Stove
- Fridge
- Window coverings
- Half bath on the ground floor
- Dryer
- Blinds
- Alarm system
- Walk-in closet
- Dehumidifier
- A/C
Bathroom:
- Freestanding bathtub
- Two sinks
- Separate Shower
Basement:
- Totally finished
Garage:
- Finished
- Attached
- Heated
- Garage door opener
Parking / Driveway:
- Asphalt
- Paving stone
Location:
- Highway access
- Near park
- Residential area
- Public transportation
Lot description:
- Patio/deck
Near Commerce:
- Supermarket
- Drugstore
- Financial institution
- Restaurant
- Shopping Center
- Bar
Near Health Services:
- Hospital
- Dentist
- Medical center
- Health club / Spa
Near Educational Services:
- Daycare
- Kindergarten
- Elementary school
- High School
- College
- Middle School
Near Recreational Services:
- Sports center
- Library
- Bicycle path
- Pedestrian path
- Swimming pool
Complete list of property features
Room dimensions
The price you agree to pay when you purchase a home (the purchase price may differ from the list price).
The amount of money you pay up front to secure the mortgage loan.
The interest rate charged by your mortgage lender on the loan amount.
The number of years it will take to pay off your mortgage.
The length of time you commit to your mortgage rate and lender, after which time you’ll need to renew your mortgage on the remaining principal at a new interest rate.
How often you wish to make payments on your mortgage.
Would you like a mortgage pre-authorization? Make an appointment with a Desjardins advisor today!
Get pre-approvedThis online tool was created to help you plan and calculate your payments on a mortgage loan. The results are estimates based on the information you enter. They can change depending on your financial situation and budget when the loan is granted. The calculations are based on the assumption that the mortgage interest rate stays the same throughout the amortization period. They do not include mortgage loan insurance premiums. Mortgage loan insurance is required by lenders when the homebuyer’s down payment is less than 20% of the purchase price. Please contact your mortgage lender for more specific advice and information on mortgage loan insurance and applicable interest rates.


Owners’ comments
Semi-detached built in 2021, 3 Bedrooms with 2 Full Washrooms and Laundry on the same floor, just 5 minutes from the REM! Steps away from Bus stop, 2 minutes to Highway A30
Features:
Modern property built in 2021, 3 bedrooms, 3+1 bathrooms
1759 Square feet of Living Space excluding basement
Still under GCR Warranty
Central Air Conditioning
Primary bedroom with Ensuite Washroom
Only 5 minutes from the REM
Open concept kitchen including a custom quartz island
Large windows, abundant brightness, and many recessed
9'-0 high ceilings on Main Floor
Spacious wardrobe in each room
Hardwood floor
Main bathroom including spacious shower, Double sink
Fully finished basement with Full washroom, possible 4th bedroom.
Large garage including a mezzanine with more storage
Spacious balcony 10X14
Fenced course and development between the 2 houses
Many extras high-quality finish
Neighborhood:
5 minutes from REM Quartier Dix30
Steps away from Bus stop
5 minutes from Promenades St-Bruno
Proximity to highways 10, 30, 112
Proximity to primary school and daycare
Beautiful walking and cycling tracks
Popular family neighborhood
Wooded area, Parc de la Cité
Inclusions:
Stove
Refrigerator
Dishwasher
Washer & Dryer
Microwave Oven
Smart home featuring lights and switches
Custom curtains and fabrics
Electrical circuit for electrical terminal
Lighting fixtures
Mirrors in bathroom
Ring alarm security System
Ring Doorbell
Orbit lawn sprinkler system
Exclusions:
EV Charging station
Occupancy Date:
30 days from the date of the offer accepted
Call us to schedule your visit at 514-466-3798 or by email
venkat.samreddy@gmail.com
Feel free to view the 3D view of the house
Pre-approval of the mortgage is appreciated
Looking forward to answering your questions 514-466-3798